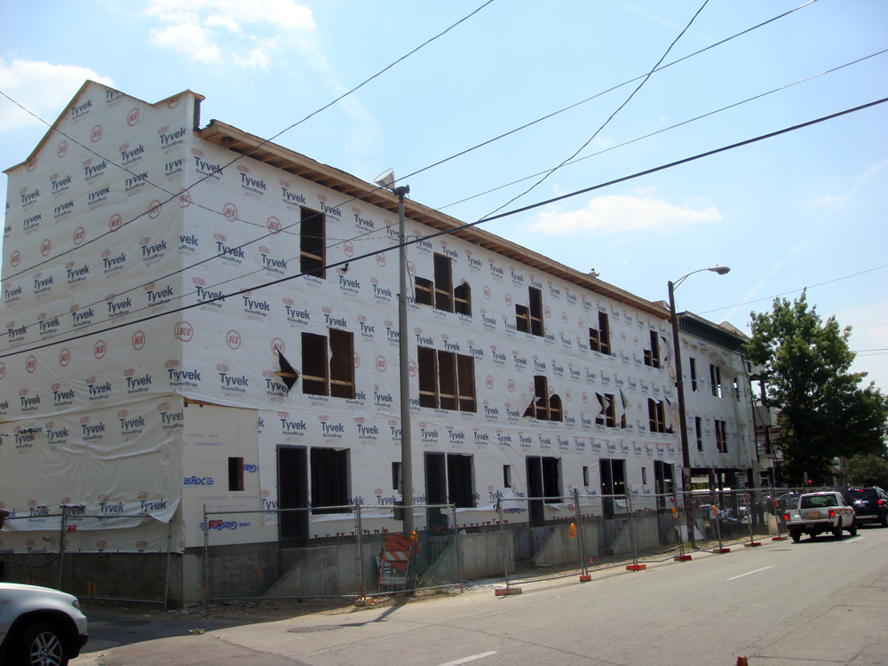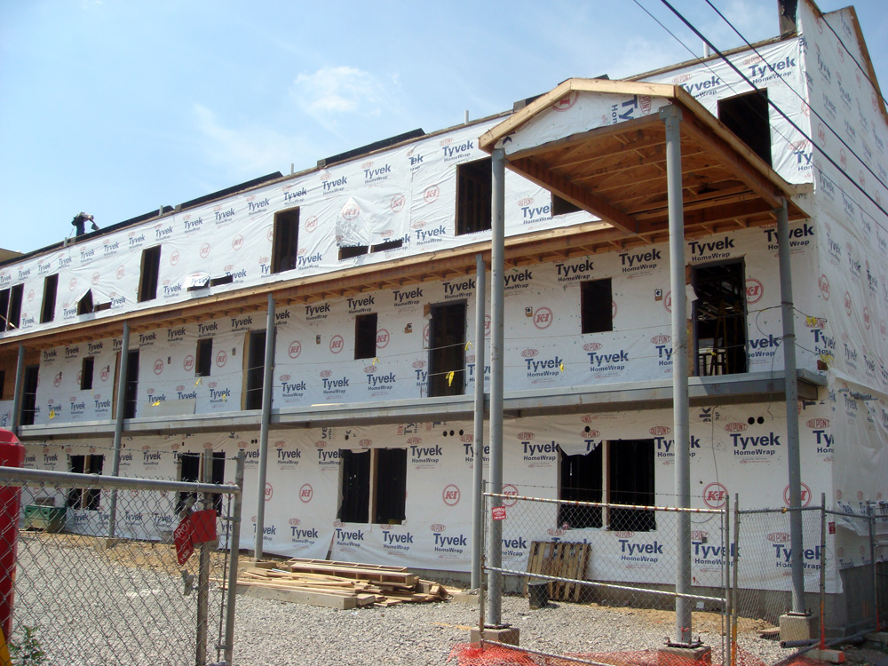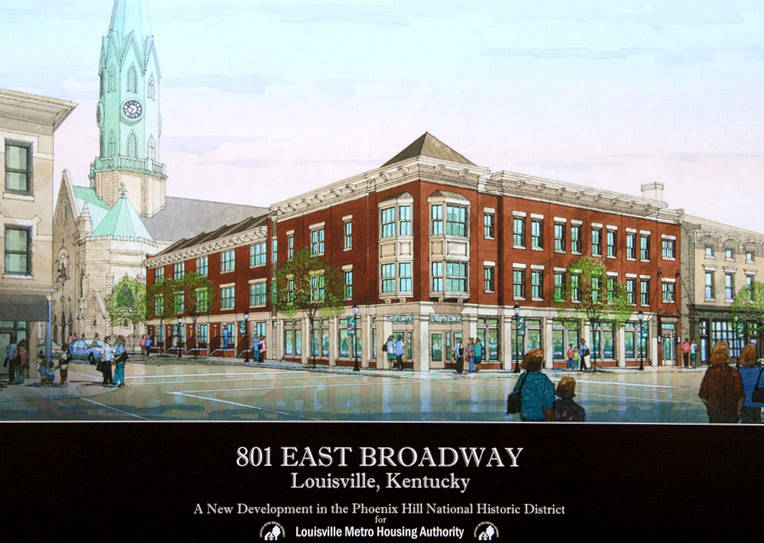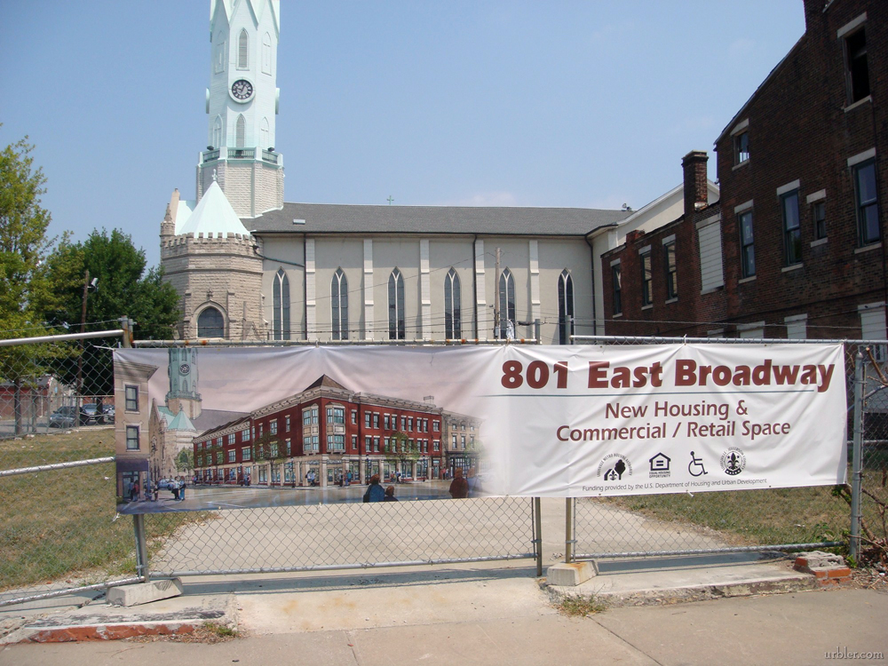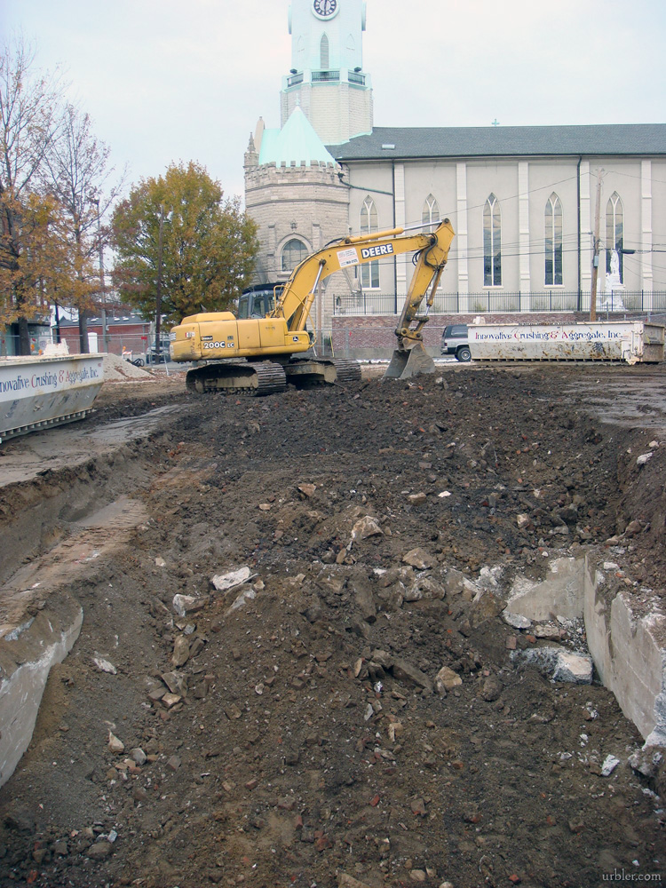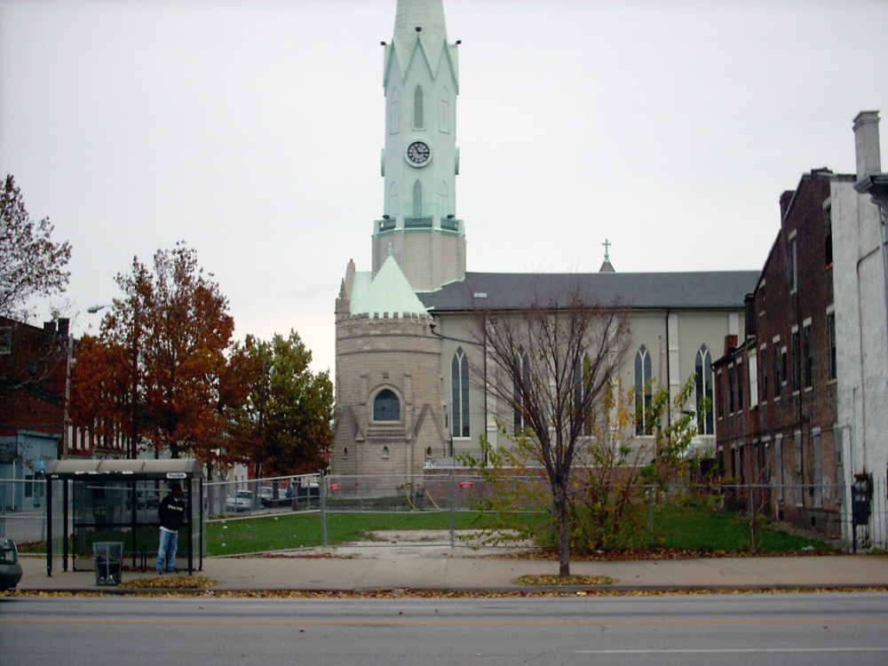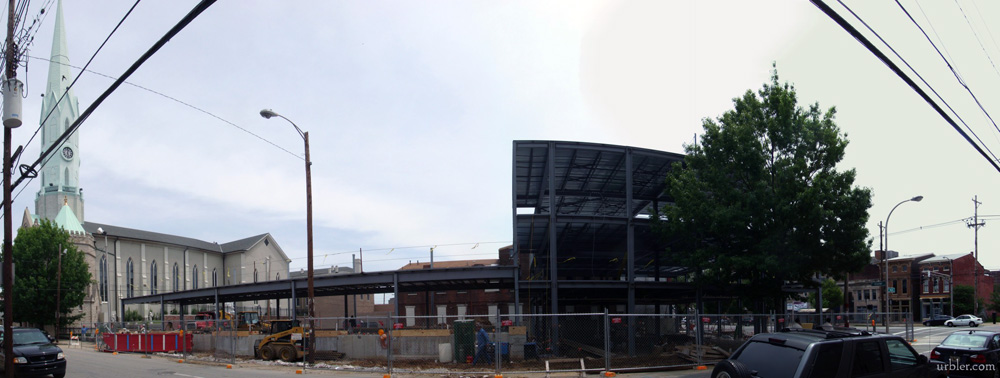The new mixed-income housing development on the corner of Shelby Street and Broadway just down the street from Tonini’s in Phoenix Hill is making noticeable progress. The Louisville Metro Housing Authority’s $3.5 million development will fill an empty lot that once housed the Broadway Meat Store, whose old building on the site was demolished years ago due to structural instability.
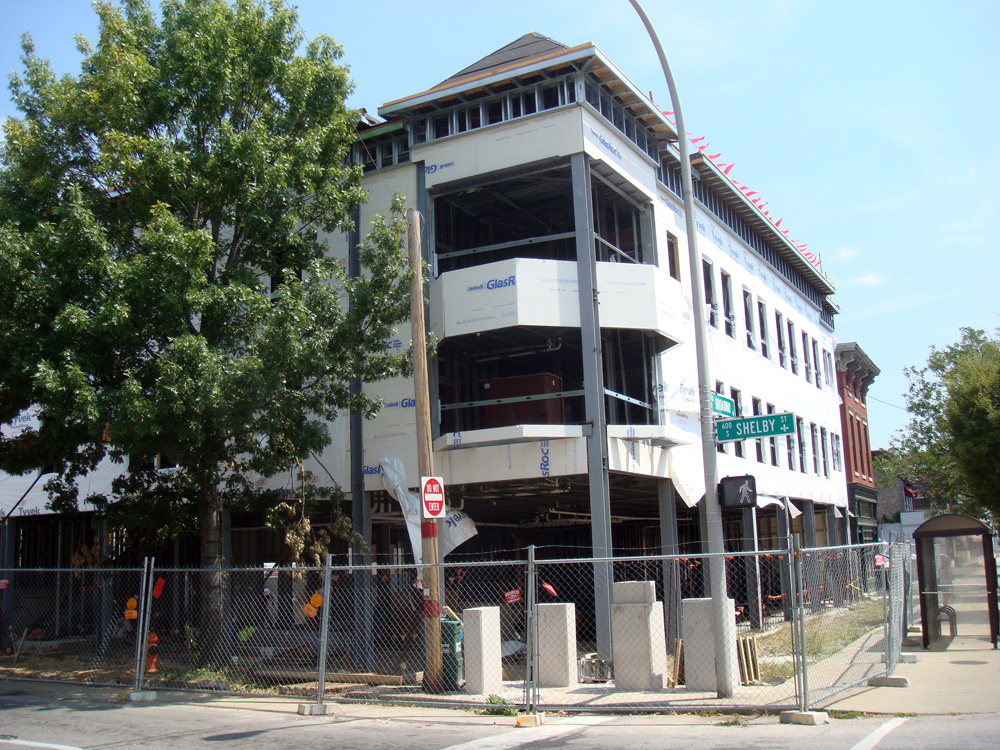
What a positive change filling in a single abandoned corner can make in a neighborhood. There is an interior courtyard with balconies on the inside of the ‘L’ shaped building. The corner on Broadway features a few thousand (okay, 3,500) square feet of new retail space with apartments above while the Shelby Street frontage resembles townhouses, each with a set of stairs. In all, there are 22 units (16 one-bedroom, 6 two-bedroom) meant to be mixed-income with a mixture of subsidised and market rate apartments. The building’s design was done by Kersey & Kersey Architects located just a few blocks away in Phoenix Hill. We’ve been watching this one for a while, but haven’t really posted any updates. So to make up for the wait, we’ve posted all the construction photos to date below. (P.S. The photos go back to early 2003!)

