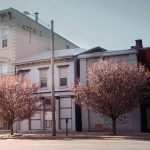Green building in Louisville seems to be on the upswing in recent years. Several projects either have or are in line for LEED certification, including the LEED Silver registered research building on Hancock Street, the Legacy Lofts on Main Street, GBBN offices on Main Street, and the LEED Platinum Green Building on Market Street. Several announced and underway projects are also lining up to be LEED contenders including the Whiskey Row Lofts, the Medical Center Mega-Garage (it’s definitely huge, but it’s also green?), and a handful of other U of L projects. Several buildings just outside Louisville have received Silver and Platinum LEED Certification as well.
Another LEED Certified project to be completed recently is also in the East Market Street Corridor, soon to be known more for its green architecture than its galleries. The new offices of Tucker, Booker, Donhoff, and Partners, Architects sits mid-block between Clay and Shelby Streets represents the firm’s first “green experiment” and has been operating for more than a year. How has the eco-experiment gone so far for the firm? We went inside for a look around the office to find out.
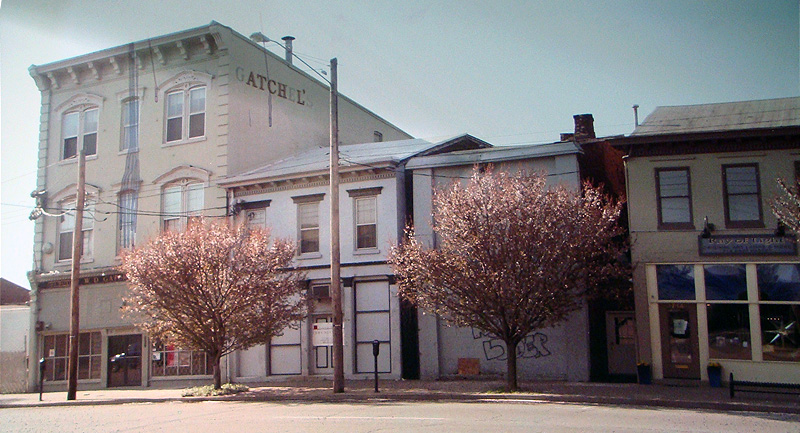
To become LEED Certified, a project must qualify for at least 26 “green” points ranging from reducing water and energy use to creating natural habitat. There are 69 available points, but meeting all of them is nearly impossible. A rare Platinum level building, for example, must meet only 52 of the points. The Tucker, Booker, Donhoff, and Partners offices were able to meet these LEED requirements without adding to the overall construction cost, convincing principals at the firm that green is the way to go.
Entering the office reveals high ceilings allowing plenty of daylight into the building with efficient light fixtures, picking up a few points for building. The century old brick walls of the renovated structure have been cleaned up and are now used for displaying rotating art from the gallery district. By choosing to locate in an urban area near transit routes and within walking distance of many daily amenities, Tucker Booker Donhoff and Associates was able to capture more lucrative LEED points. Building re-use added another point to the LEED effort, too.
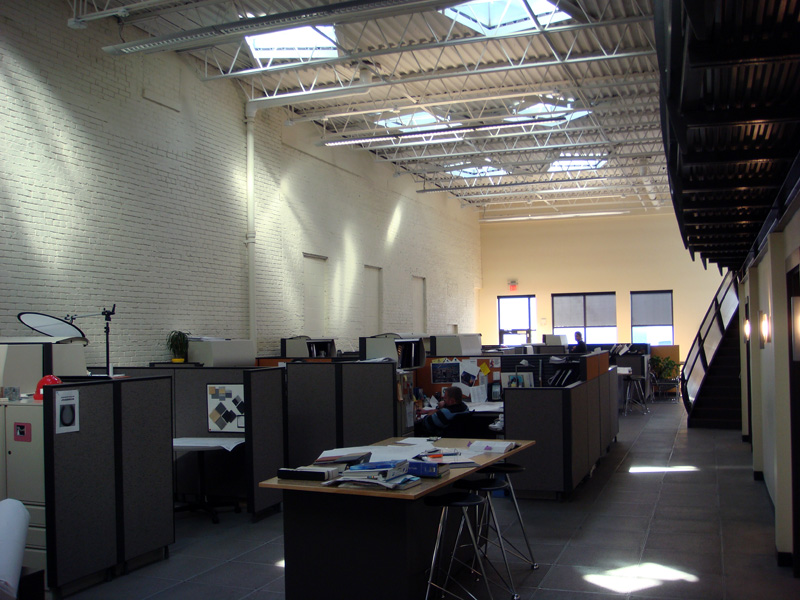
Moving back into the main work area of the office, adapted from an old warehouse, new skylights bring in more daylight. Renewable and recycled materials are used throughout the office including structural steel and ceramic tile. Even a wood-like product made from compressed sunflowers was used for tables, partitions, and floors.
The building’s insulation went above and beyond requirements, picking up a few more points for energy efficiency and paints and carpets that reduce or eliminate “off-gassed” fumes create a healthier work environment. One innovative product used was a soy-based concrete stain and sealer.
The offices take the site of two original buildings. One was completely renovated to include conference rooms and offices while another was in such poor shape, the front was replaced with the curving stone facade seen today. Overall, 75 percent of the original building was re-used in the renovation reducing the need for producing new building materials. After all, the greenest building is the one that already exists.
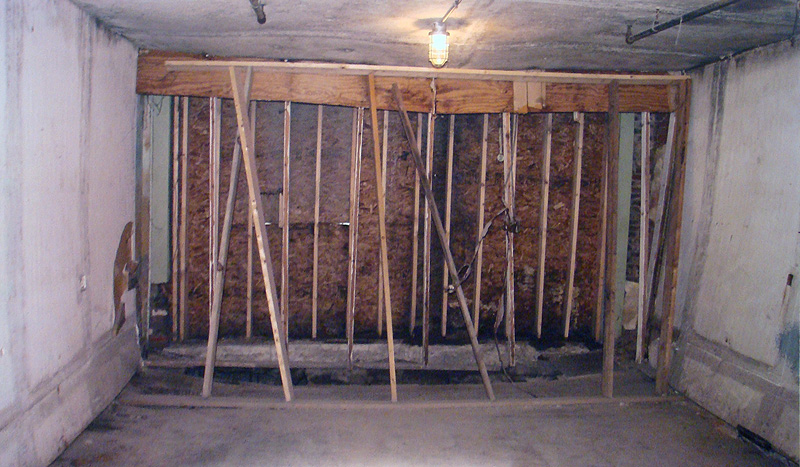
Above is a view of the lobby before renovation. As you can see, there was little remaining from this portion of the building and the area was rebuilt to connect into the next door brick building and existing warehouse space.
Air quality in the new space is also elevated by sensing the amount of CO2 in the building’s air intake system and providing individual climate controls to fine tune the indoor environment rather than heating and cooling the massive space unilaterally. That concept came into play with the lighting systems as well. Fixtures are on motion-sensor timers that automatically turn off if no one is in the room.
On the second floor, a mezzanine allows light into additional work areas and a kitchen and break room utilize more renewable materials. A bike shower is incorporated into one of the bathrooms for employees who bike or sometimes run to work.
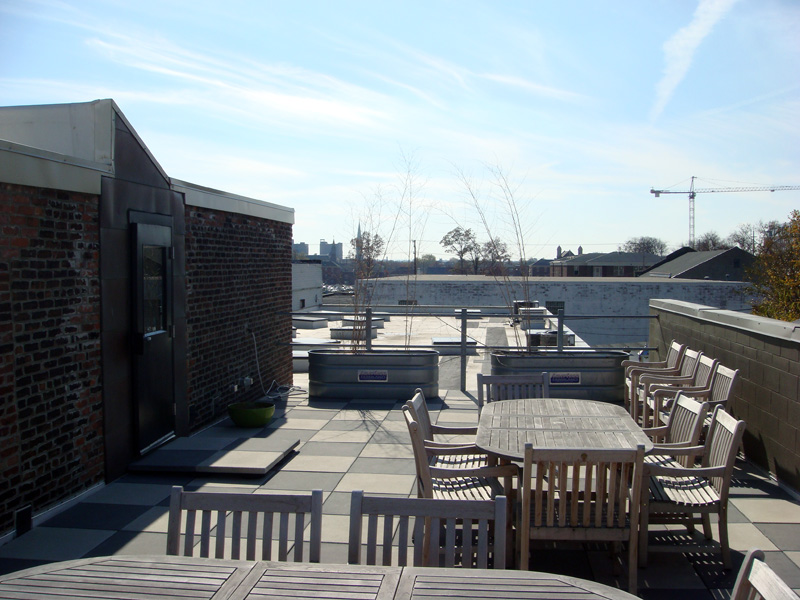
Our favorite area of the building is the roof deck. There’s nothing like taking in an elevated view of the city, especially from a green building. The roof terrace at the Tucker Booker Donhoff offices incorporates recycled concrete pavers in a light color to reflect sunlight. The rest of the roof uses a highly reflective white membrane to further reduce the heat island effect. Below you can see the view of East Market Street from the top of the offices. There’s also great views of downtown to the west and the medical center to the south.
Overall, the architecture firm’s new LEED Certified building has proven to be an invaluable exercise for the office, allowing their clients to see first hand what a green building means. As one of the first completed LEED projects in Louisville, the redevelopment also serves as an example to the rest of the community. Sustainable architecture is here to stay and the results can prove to be very cost effective and a more pleasant and healthy work experience for workers inside, too.
- Tucker, Booker, Donhoff, and Partners, Architects (Official Site)
- Pre-Construction: Inside The Whiskey Row Lofts (Broken Sidewalk)
- Legacy Lofts Wins Sustainability Award (Broken Sidewalk)
- Bio-Medical Research Building Nearly Done (Broken Sidewalk)
- Going For Platinum: Gallery NuLu’s Green Building (Broken Sidewalk)
- Development Watch: Even More Medical Center Mega-Garage (Broken Sidewalk)







