Someone forgot to tell Bill Weyland and his team at City Properties Group that there’s a recession going on. Besides that arena thing on Main Street, City Properties is set to dominate the Downtown development scene for months to come. They just finished the ZirMed Towers and are already planning townhomes in Liberty Green and a mix of uses at the Whiskey Row Lofts. Now they have announced plans to expand their projects at the Henry Clay and the Glassworks district. What will they come up with next.
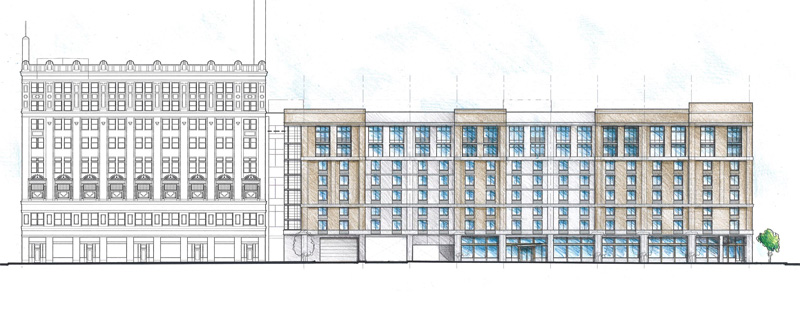
Newly outlined plans may sound grand, and they are, but let’s stay grounded and look at the plans in phases. That’s what Bill Weyland is doing and that looks like the best way to get things built. As I was saying, the first phase plans include two new parking garages that will in turn serve to lure in phase two of the master plan, hotels and residences.
The fancy building you see up top is the final vision. When all is said and done, City Properties Group plans an eight- to nine-story structure with retail, a 105-room boutique hotel, and 30 residences. Where does the “Commons” park come in? It’s right around the corner.
Clay Commons revolves around a courtyard uniting several of Weyland’s projects into a single entity. They’re calling it a sort of “mini-convention center” that offers over 40,000 square feet of meeting space in the Henry Clay, retail space in the renovated Wright-Taylor Building and pretty much everywhere else, on-site parking, and a connected hotel to boot.
And one of the best aspects of this thing for the future of Downtown is that when it’s done it will be the first brand new development on Fourth Street in who knows how long. The location couldn’t be better, either, filling what feels like a dead-zone on Fourth between Theater Square and Fourth Street Live. You know what they say about a rising tide.
- More coverage of the ZirMed Towers from Broken Sidewalk
- More coverage of the Henry Clay from Broken Sidewalk
- More coverage of City Properties Group from Broken Sidewalk
Back to phase one. Clay Commons will one day completely transform Fourth Street, but first things first. A seven-story parking garage with 350 spaces will be built on the corner of Fourth and Chestnut Streets, but will be set back off the street and later mostly surrounded by the new hotel and residences. All you’ll really see is that bit behind the Wright-Taylor Building seen below.
The whole thing is part of a carefully planned strategy to bring in just the right mix of uses and tenants. That’s one of the reasons City Properties Group plans to partner with Hotel Indigo for its boutique hotel. The national brand cultivates local charm all with a hipper attitude than existing options such as the historic Brown or Seelbach.
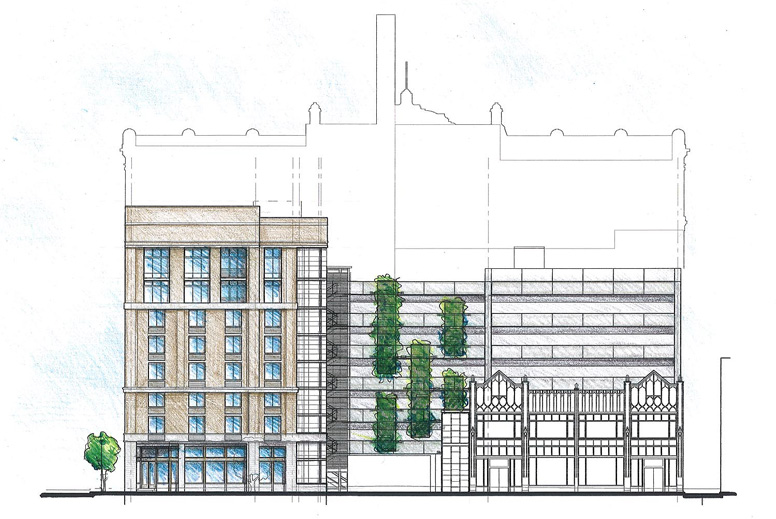
A similar master plan could be unfolding in the Glassworks District on West Market Street. City Properties Group is planning a seven-story 430-space garage for the middle third of the block between Eighth and Ninth Streets. Space is being allocated on the sidewalk level for what could be a fitness facility behind a curving glass wall. City Properties Group has been hinting for a while that they plan to develop several vast surface level parking lots over time and now might be the beginning.
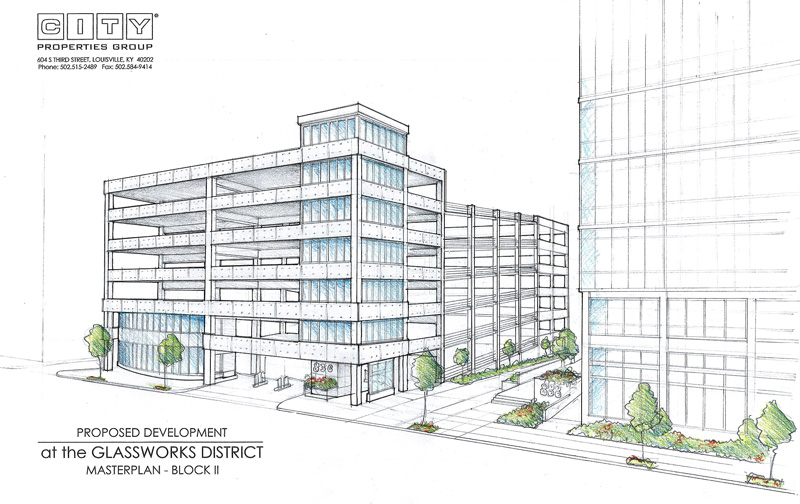
The garage is expected to free up surface level parking space for redevelopment while providing parking for the growing ZirMed Corporation. Later on, an L-shaped hotel is slated for the corner of Eighth and Market that would solve the redevelopment puzzle of the block north of Congress Alley. An existing non-historic, one-story building would be torn down on the corner.
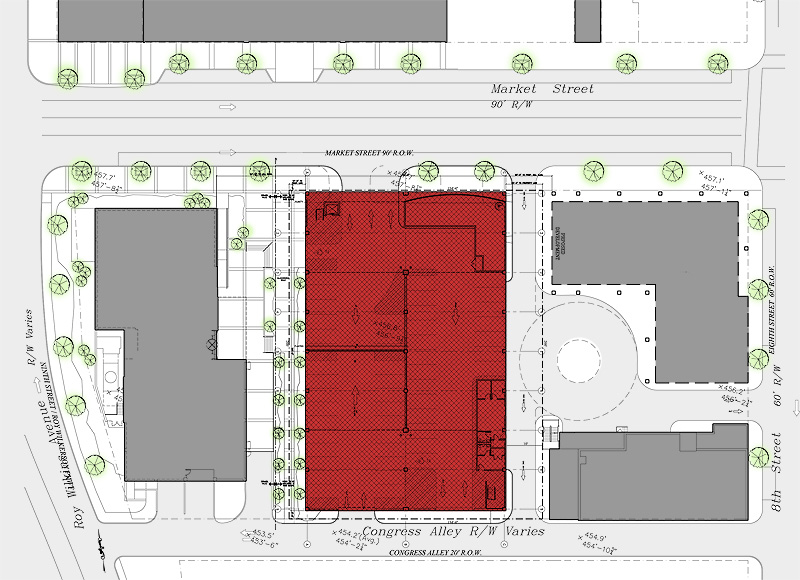
The next step for both garages is for Metro Council to sign off on a bonding resolution that will allow construction to proceed. These garages are being built as public-private-partnerships and will be operated by the Parking Authority of River City (PARC) after they are built. If Metro Council votes on the issue before its winter break, construction could begin at the end of January, but if there’s a delay, construction would be pushed back a month.
While plans beyond the ZirMed Garage are a little further out than Clay Commons, it’s always nice to point to a parking lot and know someone is planning on making it better. In the meantime, we’ll have two new tower cranes swirling across the skyline.
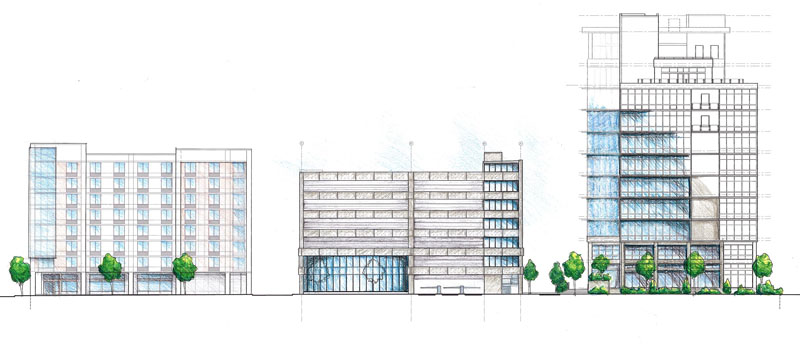
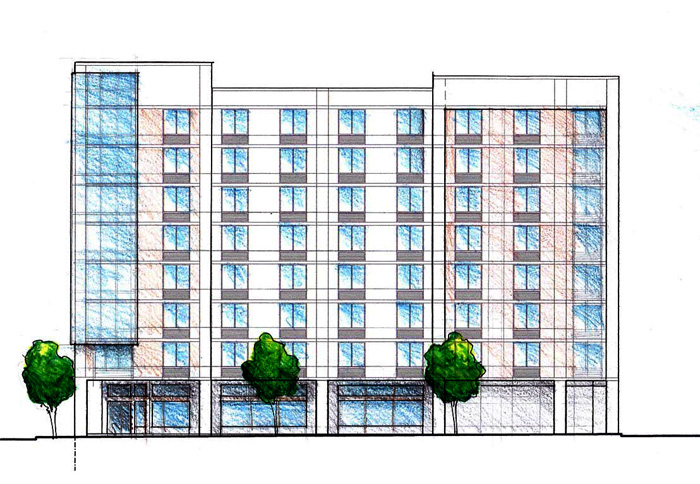

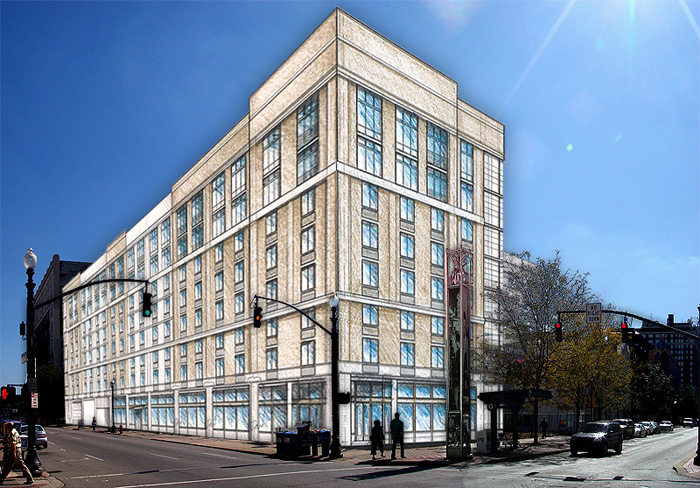

Congratulations to Bill and his group. I am especially happy concerning their purchase of the Guthrie-Coke building which will be a much welcome addition when renovated to both blocks of Fourth St. "when it’s done it will be the first brand new development on Fourth Street in who knows how long."…Bycks Lofts on Fourth St. won a Cornerstone Award 5 months ago. 😉
Sorry David, I worded that sentence poorly. It should have said "new construction" not just "new." I was thinking of Bycks when I wrote it but it obviously didn't translate.
I am also excited about the Guthrie Coke building. I should have that article online later today. I wanted to separate the two projects to discuss different angles.
I remember walking past there last summer, that corner at Fourth and Chestnut looked kind of empty especially as close as it is to a lot of other things. The top picture in particular looks great!
Projects like these is what really gets me excited about the future of downtown Louisville. Its about time someone filled those parking lots (which I like to call "Louisville's Urban Deserts") and I think that history shows that CPG is the right firm for the job. However, I do have small issue with the rendering of the Glassworks District development; do the buildings have to be spaced so far apart? Without that seamless edge, I get more a suburban than urban vibe from the project.