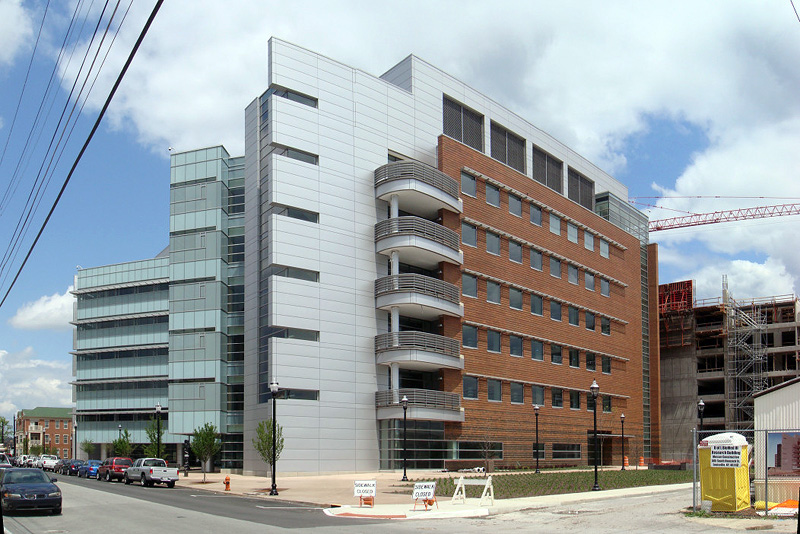
A new University of Louisville research building on the corner of Hancock Street and Muhammad Ali Boulevard is welcoming its first tenants. Formally known as the Clinical & Translational Research Building (CTRB), the $143 million structure has been designed to achieve LEED Certification for sustainable architecture.
According to the University of Louisville:
One of the most innovative design features is the use of dual purpose window sun-shade/light shelves that will help reduce energy costs and improve the comfort and quality of the interior environment. This unique treatment of the exterior facades both shades windows from sun exposure to reduce heat gain and reflects natural daylight into offices and labs to minimize the use of artificial lighting.
All new buildings at the University of Louisville are being design to meet LEED standards. The building will officially open later this summer, probably some time in late July or early August, and a grand opening is scheduled for September. The Clinical & Translational Research Building was designed by Arrasmith, Judd, Rapp, Chovan of Louisville and The SmithGroup of Detroit.
- Snapshot: Clinical & Translational Research Building (Broken Sidewalk)
- Street Trees Installed At New Research Building (Broken Sidewalk)


