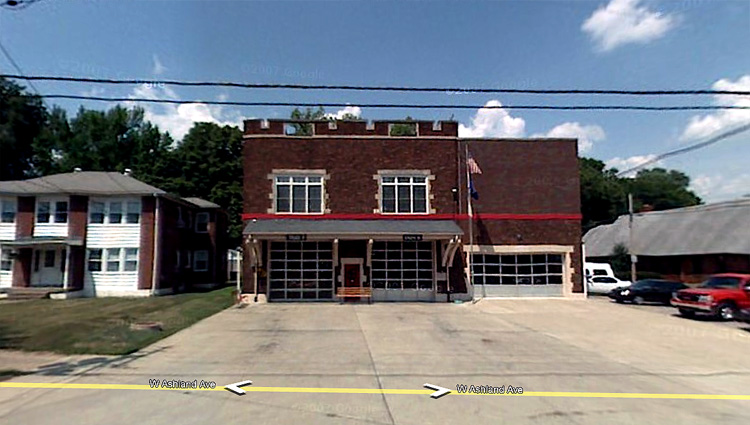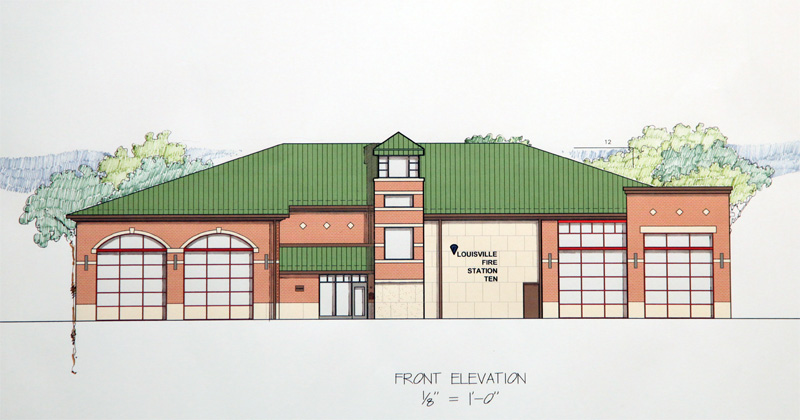Mayor Abramson announced plans for a new fire station in the Beechmont neighborhood in late September. The new $4 million station is being built with a $3.3 million Federal stimulus grant and $700,000 in city bonding and should be complete by the end of 2010. Abramson says the new Beechmont facility represents the third new station in his plan to modernize Louisville’s firefighting capacity. Stations in the Portland and Butchertown neighborhoods were completed this year.
The new two-story station is just over 16,000 square feet, almost twice the size of its predecessor built in 1924. Located on Ashland Avenue between Fifth and Sixth Streets, the station will occupy a significantly larger area than the original as well and contain modern spaces able to handle larger firefighting equipment.
Two adjacent multi-family structures at 503 and 505 Ashland Ave. owned by Metro Louisville have already been demolished for the new station, a contributing factor that makes the project “shovel ready” for stimulus funding. The city paid $700,000 for the properties not included in the building cost. The existing 85 year old station is expected to be demolished by the end of the year in advance of construction.

While it’s great the Beechmont neighborhood has been chosen for a modern firefighting facility, I believe an opportunity has been missed here. Beechmont is an historic urban neighborhood and part of the charm of the area is its compact pattern that promotes walkability and therefore a more sustainable lifestyle.
The new Beechmont station appears from its rendering to be about twice as wide as the existing facility with four bays able to handle large modern equipment. While that’s certainly a necessity of a modern station, was there no way to build the station on a more compact footprint?
While the new building is being billed as increasing energy efficiency and environmental friendliness through the use of geothermal heating and cooling and LED lights, a more efficient route might have been to incorporate the old structure into the new facility. The greenest building, as the axiom goes, is the one that already exists.
There’s one way that might have achieved both a smaller footprint and a more efficient building. While the historic facility is not meeting the needs of modern equipment, it could have certainly been renovated to handle the offices and residential component of the fire station. The old bays could have been used for a variety of purposes from housing smaller emergency vehicles to serving as a permanent community center for Beechmont.
Land in our central neighborhoods is finite and should be treated as a valuable resource, as is our stock of historic architecture. We must face reality and build like we’re living in a compact city. While building in these more restricting conditions can add to construction cost, the rewards of urban living can more than offset them. That’s if we build our city in the correct pattern.




Only the left side is from 1924, the rest of it was added in the late 60's. I've been in it many times, the basement is pretty much a horror show and a history of plumbing and electrical. They had to modify the new truck they got 2 years ago to fit into the bay, its just too short for what is needed today. I'll hate to see it go, but I welcome te new station its a lot better for the firefighters that live there 24/7 as well.