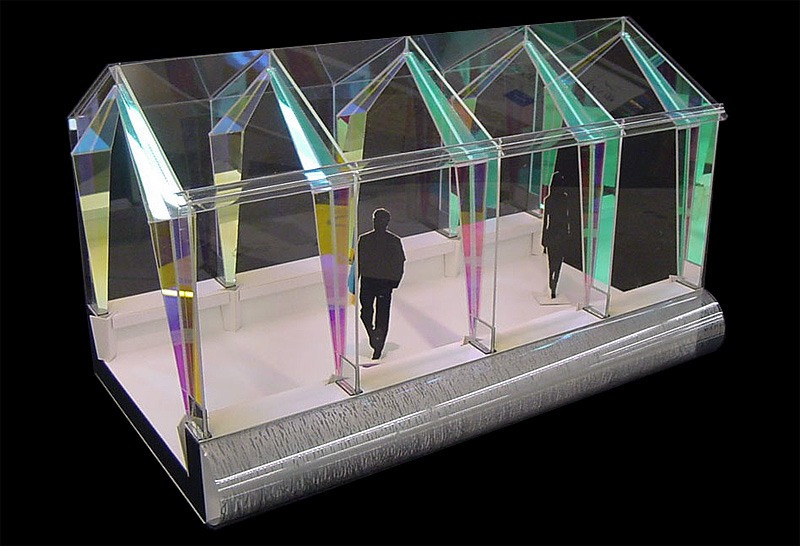
A new 860-space parking garage at the Galt House is already under construction on Third Street which includes a pedway parallel to Third providing visual screening from the blank wall of the Galt House’s Ballroom. A second pedway across Third Street connecting to the arena now appears to be a reality after it had been in jeopardy over financing.
Financial details are still being worked out, but what we have now is a design that will eventually be in place by the end of the year—and it’s quite structurally unique. Ken von Roenn, president and lead designer at Architectural Glass Art, designed the pedway to include a structural glass canopy with iridescent dichroic glass that changes color depending on the light.
There are already several examples of this colorful glass around the Galt House and Downtown. Another pedway across Main Street also designed by von Roenn several years ago includes a dichroic glass sculpture and the Galt House recently installed glass tulips on its Conservatory over Fourth Street. The new parking garage will also feature dichroic glass sconces on its pedway to Main Street.
When there is no daylight to bring about the playful nature of this glass, the new pedway across Third will also feature an interactive light display that senses when someone is walking inside. Like its counterpart across Main Street, this pedway will be a work of art.
Perhaps most interesting, though, is the structural nature of the glass. The supporting platform will obviously include steel, but everything above will be glass with slender columns comprised of three pieces of 3/8-inch sheets laminated together. Interestingly, glass is stronger than steel in similar applications and entire houses have been built of nothing but glass (Just remember not to throw stones). Imagine those fancy glass staircases at the flagship Apple stores.
While many urbanists remain skeptical about pedways and their effect on sidewalk vitality, I believe this example is worth the investment. Not only is it a dynamic piece of artwork, but it’s location is mid-block and far removed from the corner of Third and Main Streets. With the arena expected to host large events, this pedway could help pedestrians cross a street that might otherwise be clogged with cars. There will be so much to see and do directly around the arena on all sides that there shouldn’t be a problem attracting people to the sidewalks.
Architectural Glass Art was founded in Louisville in 1875 and is responsible for many dynamic art installations found throughout the city and nation.

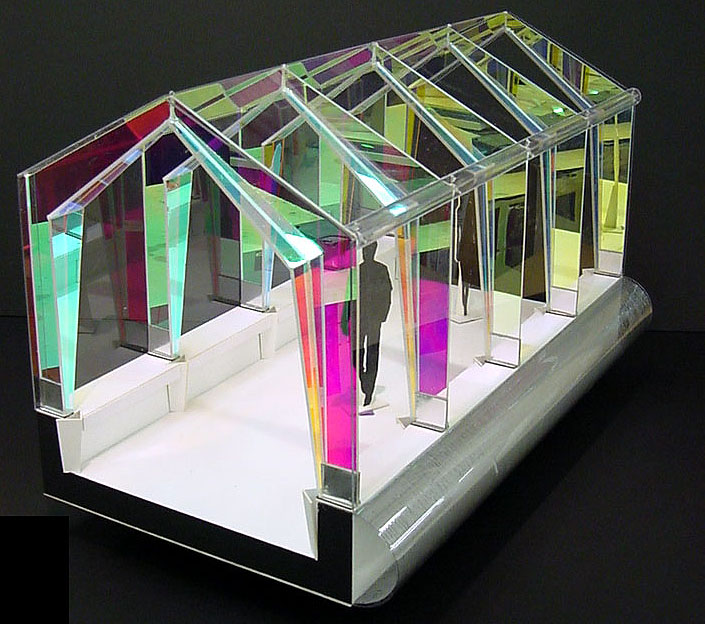
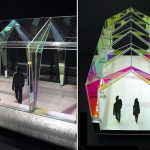
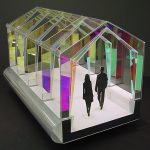
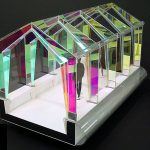
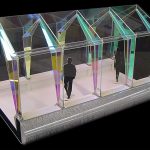

No need to be so upset. It's just my one opinion about this singular pedway and, really? – where have I ever claimed expertise? I have long opposed most pedways (hospitals and jails being a notable exception) and have said so at public hearings before for the same reasons you mention.
It is controversial for an urbanist to say a pedway might be okay, but this one appears to have a lot of benefits.
First, Third Street has been transformed into a sort of alley by virtue of the arena design and the parking garages lining it. The arena turns a blank face to the street here with garage entrances and exhaust fans. There are also way too many curb cuts on the other side, but at least the garage under construction includes a little bit of retail, tries to cover up the ugly backside of the ballroom, and tries to include a more detailed facade than a typical garage.
Second, with thousands upon thousands of people leaving the arena after an event and trying to get to all the various things to do Downtown (or leave as many will do as well), providing a route across Third Street could be a pedestrian benefit. There will be people leaving from all the garages on Third and traffic will likely be congested for some amount of time, but I don't think the city is going to put a mid-block crosswalk here with so many turning movements going on. It's already a nightmare to cross 6th Street at the Ali Center with a similar parking set up.
Third, this pedway doesn't link directly with the rest of the Downtown system. You wwould have to walk through a garage and into the Galt House and then into the main system. The "parallel" pedway allows direct access to the sidewalk once across Third where someone could pick up and go to a Downtown business. (That pedway is there, in part, due to the flood plain on Third.)
After a major event, there's going to be a rush to get out of the arena and there will be obvious exits (like the Main Street plaza). Washington Street on the other end is going to be a big draw as well. It's important to realize though that not everyone going to an event is going to stay and patronize a surrounding business. The city could eliminate all pedways and there would be more people on the sidewalk but many are still not going to contribute to the local economy any more than they would have otherwise.
Also, while I'm sure the cross-Third pedway is going to be beautiful inside, it's going to be more interesting from the street. That's where the real glass reflection and the night-time light show will be visible.
These things said, I, too, am still not a fan of pedways. I don't like streets being blocked off overhead cutting away the vista. I don't like taking people off the sidewalk. I don't like the clutter pedways create attached to the sides of buildings like in the rest of the city. And I don't like how just about every other example in Louisville is extremely ugly. This one, however, I think deserves a closer look.
I’m glad you feel good about it. I saw that they were going to keep the people off the sidewalks, crippling the business development my tax dollars were supposedly buying, and just started hitting my head against the wall. But I defer to your expertise.
Yikes! We can’t let the world know that here in Louisville, KY, we are still building gerbil tubes, for humans. Humans…that are scared to go outside. They will think we are still in 1975. Kudo’s for choosing a local designer at least, for the latest gerbil tube. That’s somethin.
while i’m not a fan of dichroic glass, i do love that the glass as a material is so integral to the conception of this bridge. it feels much more holistically considered – simple and elegant. contrast this to the ped bridge across main which seems like a pretty conventional skyway with gewgaws and jewelry on it.
Yeah, this is a shade of gray. For many of the reasons Branden cites, I am not searching for the nearest wall to bang my head against.
I am generally opposed, but this seems like an artery put in place for certain people to use while others (particularly the younger) will probably not and may visit surrounding businesses.
I remember a short stint at IUPUI in Indianapolis where I would beat gerbil-tube-using classmates to the cafeteria area using ground level and crossing surface streets. My off-handed remarks on their complicity in cementing the dominance of the automobile seemed to draw some blank stares.
Sheldon Shafer mentioned his article that this would be a gateway into downtown from the Third Street exit ramp. He failed to mention the ramp will be eliminated as part of the Ohio River Bridges Project. Thanks for the update Branden.
Good point, John. One of the things I like least about pedways is the so-called gateway they are supposed to create. A gateway should be a considered element placed at a specific point, not just a label for a happenstance pedestrian bridge. Think of the gateway posts at the entrance to the Second Street / Clark Bridge as a good example.
Archinect, I completely agree this is a much better design than the Main Street example as it is structurally coherent and tectonically interesting. I have thought the same about the standard pedway with an ornament on top. Do you know if it lends a structural hand, though? Something about it (the wires at the midpoint?) look like the steel arch is trying to be structural, but it’s not overtly apparent.
The art does not in fact support anything.
There’s a collection of pictures along a hall connecting the galt house to waterfront plaza that show the installation… it really IS just a topper (Pretty though)
I am opposed to any pedway built across Third Street. Let the people go outside. I think this is an unnecessary block in the site line down/up Third Street.
I think everyone might want to take a step back and think about other cities who have far more pedways than Louisville such as Minneapolis, Indianapolis and Chicago…One pedway to a garage is not a bad idea nor will it take away from business downtown, everyone will still be a stones throw from 4th St Live and washington street…
i don’t think folks are unaware of those cities, josh. i lived in minneapolis and exactly the criticism raised here was an issue in minneapolis – the skyways encourage people to stay up off of the streets, removing pedestrian activity from the sidewalks.
—
an additional issue there is that it caused a disturbing us/them distinction. because the skyways were considered ‘private’ space – complete with hired security – there was a question of whether you belonged up there or not.
—
granted, we don’t have a sophisticated skyway system like minneapolis and this won’t be a significant worry for some time – but we have had more of them appearing, and over not very many years. convention-goers, for instance, can now spend a good portion of their visit among the buildings connected by skyways, never hitting the sidewalk at all!
The pedway is the right solution to the wrong problem. The arena is in the wrong place.
As bad as pedways are, I wonder if this is this a plus or minus, maybe I’m just being optimistic but… This new pedway will connect to the Galt House, and there is a pedway that connects from the Galt House across Main St and goes south to the Convention center and then all the way to 4th St Live!
When it’s cold outside, maybe people would decide to take the indoor route through the pedway to 4th St Live! and spend more money downtown instead of going home. I don’t know, just trying to make lemonade out of a lemon….
I strongly believe this attractive, artsy pedway could be a used as a necessary layer of “security” if a “notable” should attend our arena.
The more I think about it, the more I hate it. Does anyone have a rendering of what the arena will look like with this arm sticking out the side of it? I think it’s going to detract from the aesthetic of the arena itself. Too bad the public couldn’t weigh in on this (or could they/did they?)