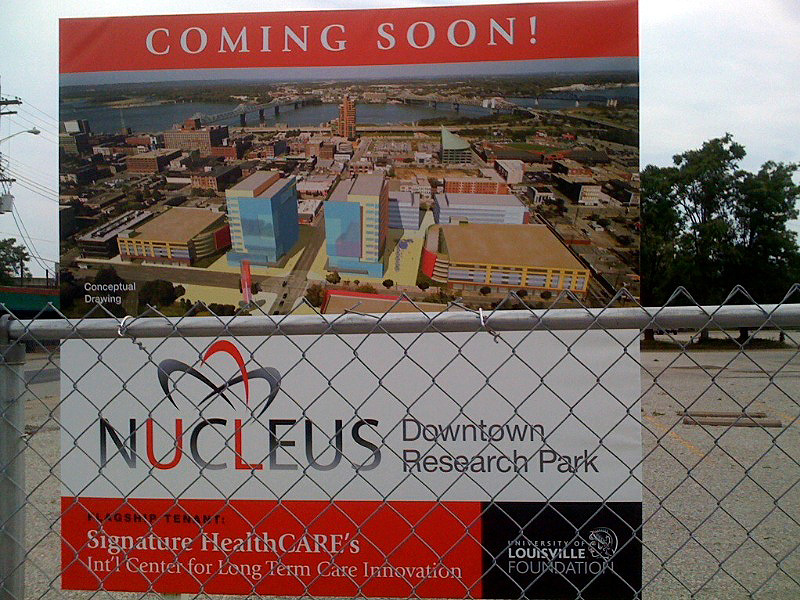The old Haymarket site bounded by Market, Jefferson, Preston, and Floyd Streets has been completely cleared and waiting for construction. Dubbed Nucleus by the University of Louisville, the site will house biotech labs, incubators, and offices and aims to create 8,700 jobs over the next 20 years.

A partnership between Wexford Science & Technology and the University of Louisville fell through in 2008 and the project has been stalled as Nucleus undertook a search for a new development partner. In early April, Nucleus put out an RFP (Request for Proposals) for construction managers. (Business First had a nice write-up at the time.)
The RFP says Nucleus will be the developer of the “Haymarket Research Park” with an initial structure of about 100,000 to 150,000 square feet to house offices. Design and planning for the structure will begin when a construction manager is chosen, but the first building is expected to earn LEED certification. The RFP also says Nucleus is also working with Metro Louisville to build a 650-space parking garage at the southeast corner of Floyd and Market streets.
Nucleus President and CEO Vicki Yates Brown told Business First that the first building could be five or six stories and could cost $30 million. Commitments have also been secured from six tenants who will fill 75 percentof the new building. The office building could be built on top of or adjacent to the planned parking garage.
A deadline of Friday, May 14 was set to respond to the RFP and a selection based upon interviews and presentations will follow.
Nucleus had been looking for another development partner after parting with Wexford, but now will move forward on its own due to tenant commitments.
Construction is still a ways off, despite the appearance of a “coming soon” sign. A construction manager will be chosen this summer and then the structure will have to be designed. After all of that, the large Haymarket lot would see some welcome activity.



Will the city enforce the downtown form district requirements for this development? It’s hard to see the Market Street frontage in the posted rendering, but early plans I’ve seen show the development designed in a suburban style (set-back towers floating in empty plazas) with no regards to the contextual infill condition along Market Street. How can we make sure that this project will help stabilize the pedestrian experience along Market Street instead of making it worse?
I completely agree, Jennifer. I’m not thrilled with the master plan “graphic” but the end result tends to be pretty different, so I’ll wait and see what the first building proposal is. Whatever happens, though, the area cannot become a research “park.” This site is in the middle of the city and must respect that. That means building in an urban way and tying in retail use on the sidewalk where appropriate and avoiding voids, useless plazas, and unnecessary setbacks.
Todd Blue's 30% occupied Mercantile Gallery Lofts has needed this sign for years.
Ground level office space that can be converted to retail/restaurants, should demand arise, would be a good idea. This would be a good compromise between street level activity and economic reality.