We have learned more about the planned Belknap Crossings project along Fourth Street in the South Louisville neighborhood near the University of Louisville. Dallas-based 5G Studios has shared these renderings of the project showing the facade along South Fourth Street. The renderings label the site as the South 4 Lofts, but Andrew Owen, the developer behind the project, said the name will ultimately change and be finalized once a marketing plan is complete.
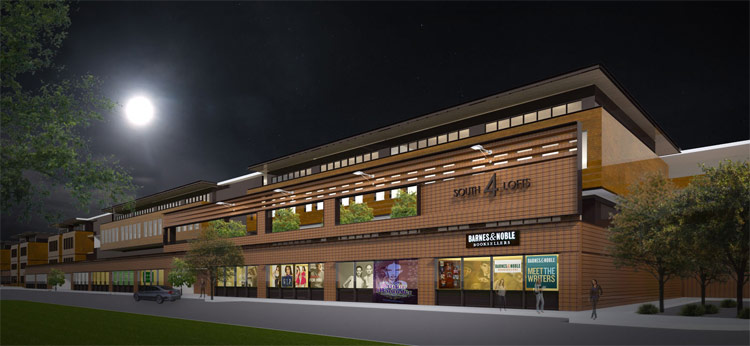
Owen said the project is still too preliminary to pin down the final details, but he did note that there would be approximately 220 units with an average of three beds each for a total of about 650 beds altogether on the 7-acre site. Around 20,000 square feet of retail is also planned along the sidewalk and 850 parking spaces located under the residences and in a small garage in the center of the site.
Renderings show the South Fourth Street facade broken up into a series of masses with perpendicular green courtyards moving through the site on the second floor, above parking. By breaking up the massing, the site better relates to the surrounding neighborhood of mostly-detached buildings and helps the site not feel overbearing. One either end, masses bookend the site emphasizing horizontal lines and a fourth floor is set back behind deep eaves, both distinctively prairie-style gestures. Owen said materials to be used in the project will be determined later.

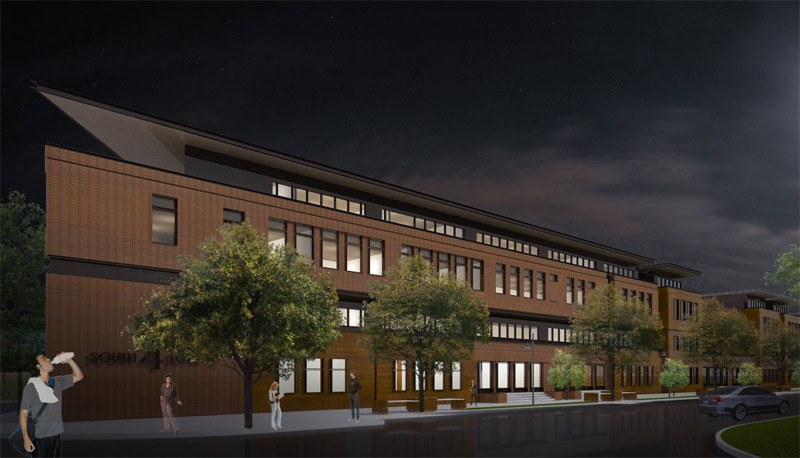
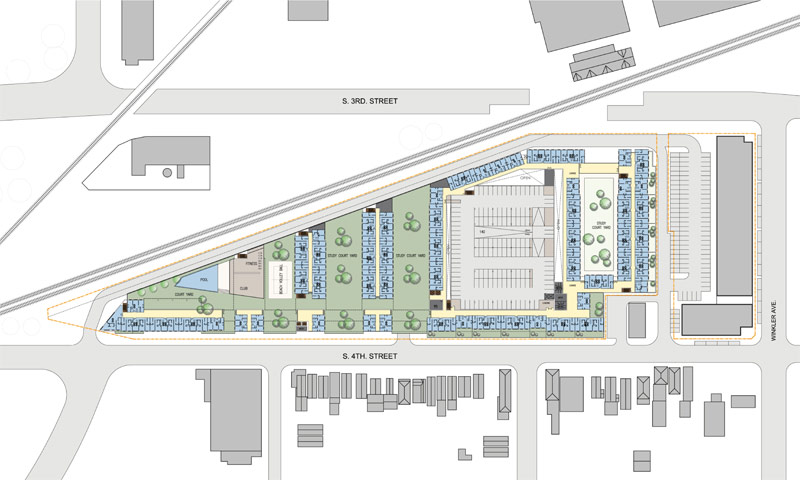
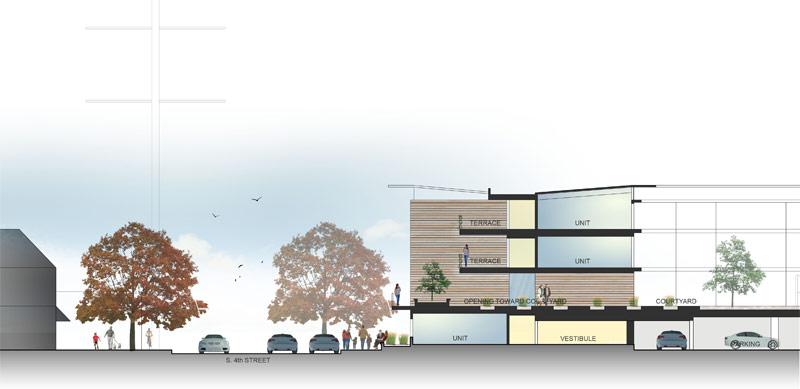

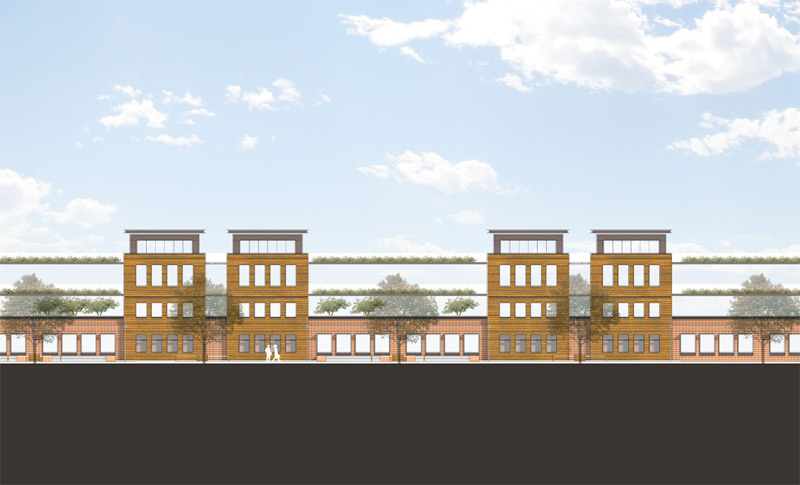
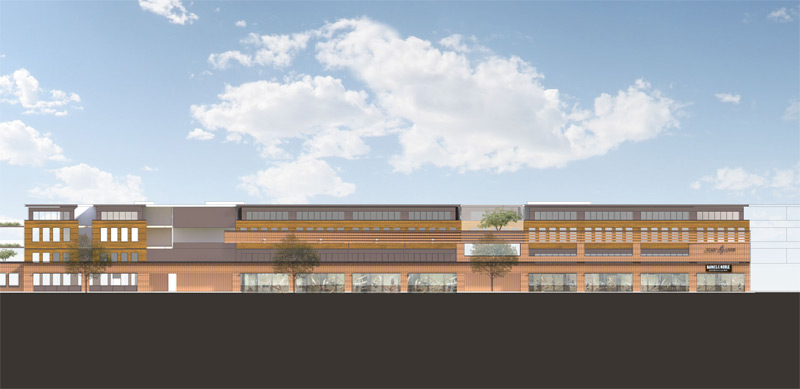
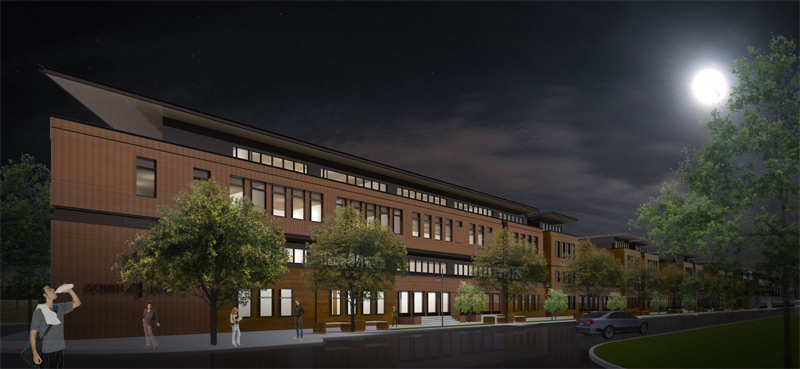

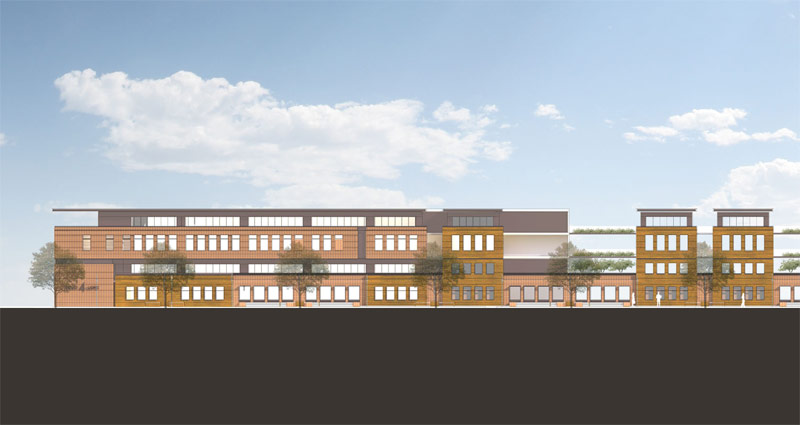

Looks very promising. Nice to see a developer go with a design that responds to it’s urban context instead of shoe-horning some suburban schlock onto a site like the previous private University Housing developers have done north of this proposed project.
I know you said materials have not been finalized, but the renderings give the appearance of being terra-cotta rainscreen cladding. Let’s hope so, and that the project in general moves forward.
Thanks for all your efforts in getting this on-line Branden
This seems to be a very promising project. That part of Fourth Street all the way to Central Avenue is such an interesting stretch of road. The zoning there is zany making for an eclectic mix of enterprises and small homes. The clandestine backside community in the Churchill Downs compound can’t be entirely hidden either, and the area reflects the racetrack influence in a variety of ways, for better and for worse.