The early 1960s saw a massive influx of apartments into the core of Louisville. In 1962, today’s 17-story Barrington Place Apartments were completed as the Trinity Tower at the corner of Third Street and Guthrie Street in Downtown. In 1963, SoBro‘s 800 Building brought new luxury units to the corner of Fourth Street and York Street. At 29-floors, the 800 held the title as the city’s tallest building until 1971 when the PNC Plaza tower was finished. Together, the two buildings comprise 465 apartments.
Now both of these buildings have just been sold to new owners and are set to undergo renovations.
The 800 Building, designed by noted local architect William Arrasmith, was considered the top in luxury living when it opened, but the building’s stature and reputation dropped over the years. Chicago-based Village Green Holdings now owns the building and plans to restructure the building, eliminating some larger apartments for more single-bedroom units.
A neighborhood meeting is planned for Wednesday, April 8 at 5:30p.m. at the The Brown Theatre (315 West Broadway) to discuss the proposed changes, which require revising the SoBro Planned Development District (SPDD). The 800 Building currently houses 247 units on its .826-acre site, which already exceeds the maximum density of the district plan. Village Green is proposing to up the unit count to 289.
According to the SPDD, the Broadway subarea of SoBro—the neighborhood’s highest-density area lining the Broadway corridor—limits density to 145 dwelling units per acre. To the south, the Campus and Neighborhood Core subareas—a region surrounding Spalding University—caps out at 58 dwelling units per acre. South of that, the Historic Neighborhood subarea—a strip sitting just north of Kentucky Street—limits density to 34 dwelling units per acre.
Meanwhile, the 218-unit Barrington Place Apartments are set for renovations as well, according to a Business First report. The 17-story building at 537 South Third Street was acquired by by a Utah-based investment firm called Sundance Bay last September for $5.9 million and a permit has just been issued for $562,500 in upgrades to the building—which we hope also includes upgrades to the building’s street level presence, potentially by adding some retail space. The extent of the renovations is not clear, but the budget works out to be about $2,580 per unit, so they might be primarily cosmetic.
Current rents in the building range from $550 a month for 430-square-foot studios to $675 a month for 550–660-square-foot one-bedroom units. Finishes are simple in the building, and it offers a second-floor fitness area overlooking Third Street. The structure is notably one of the only in Louisville to not have its own parking—which some see as a liability, but, as we just pointed out, can be a huge benefit for urban affordability.
The building, built in 1962 as Trinity Towers, replacing an ornate church on the site, had previously sold in 2002 for $1.3 million to a St. Louis-based company, Kohner, which renovated the interiors. During that company’s watch, the building went into foreclosure.

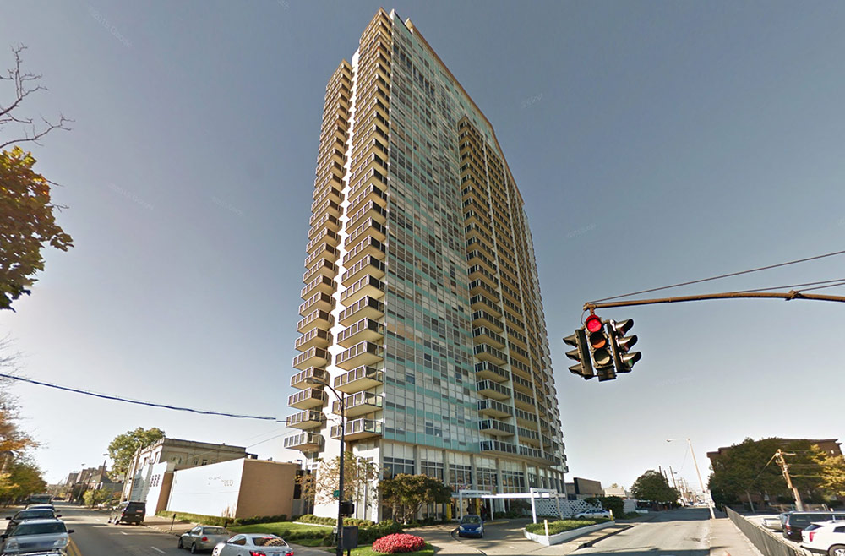

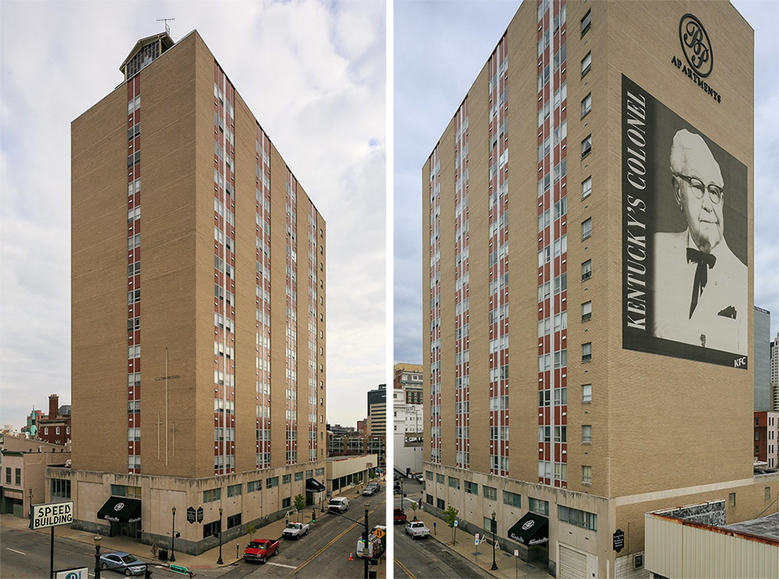

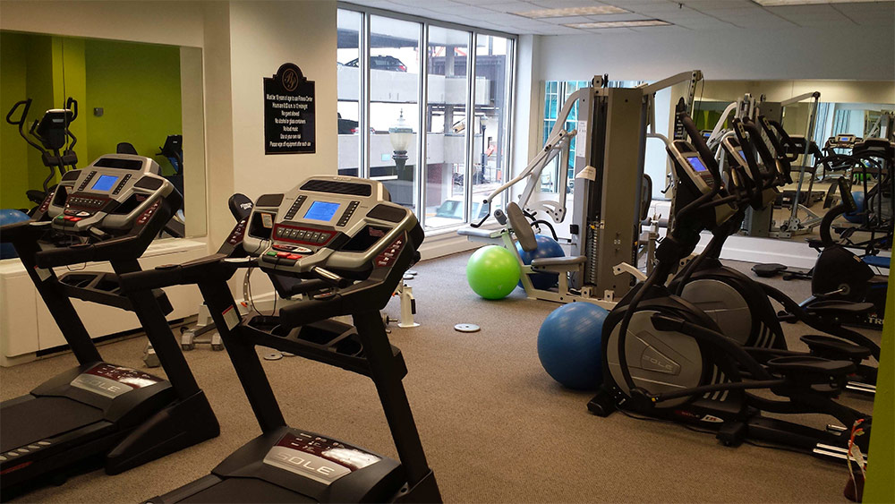
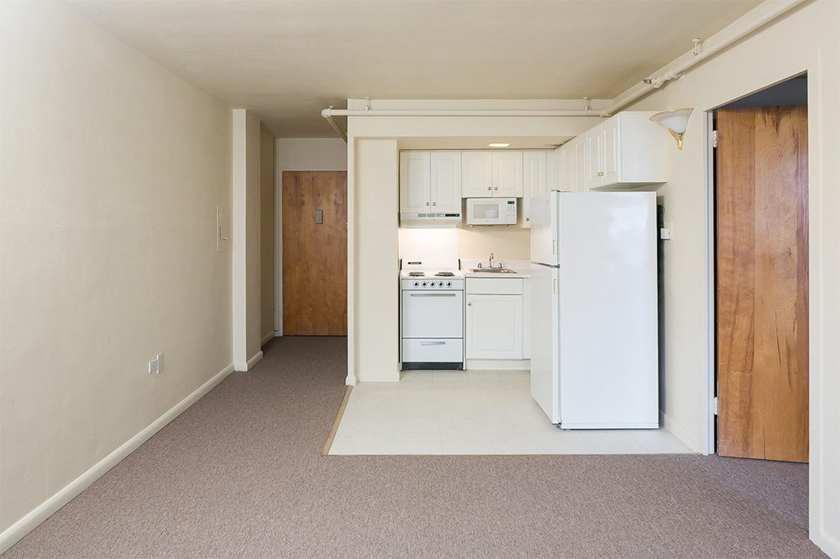
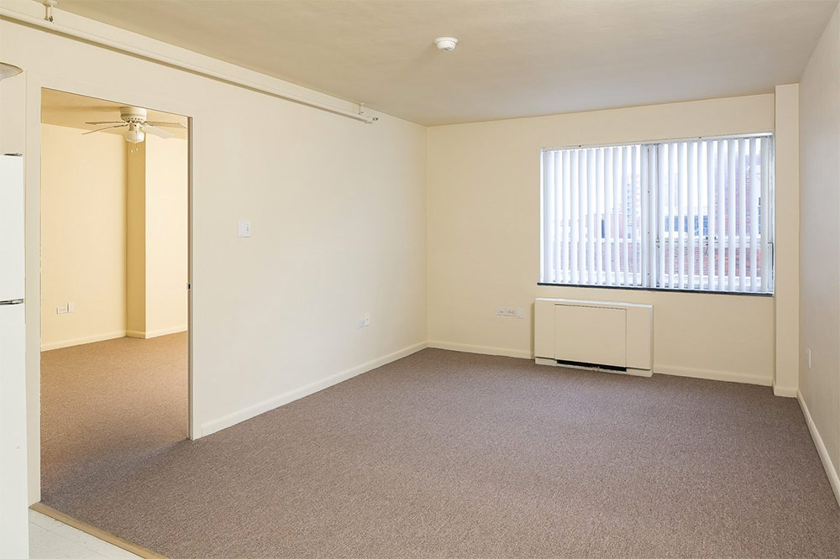
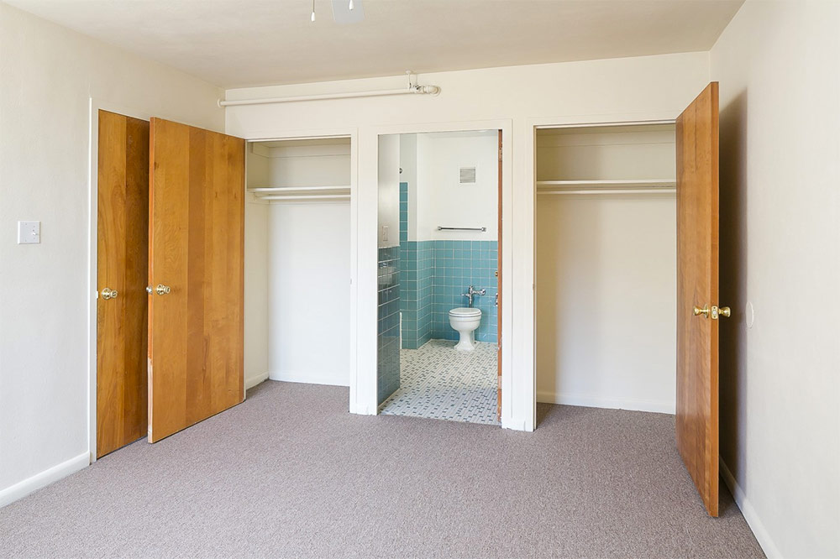
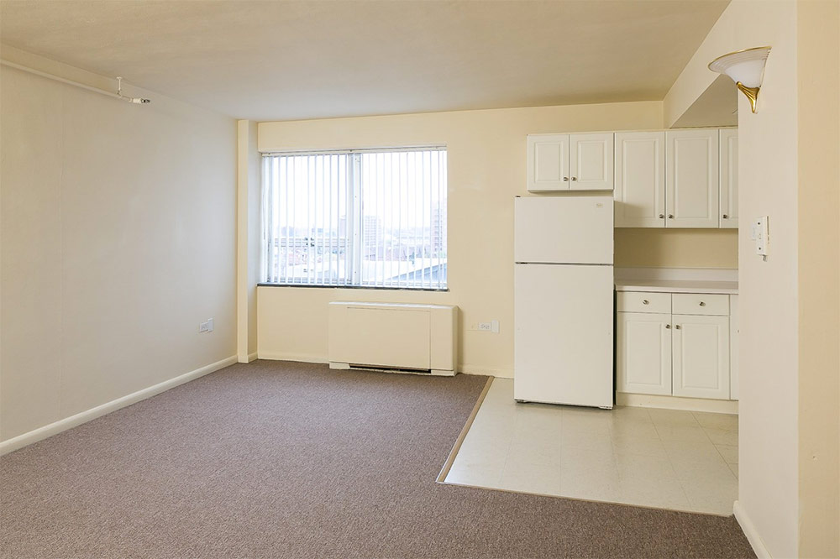
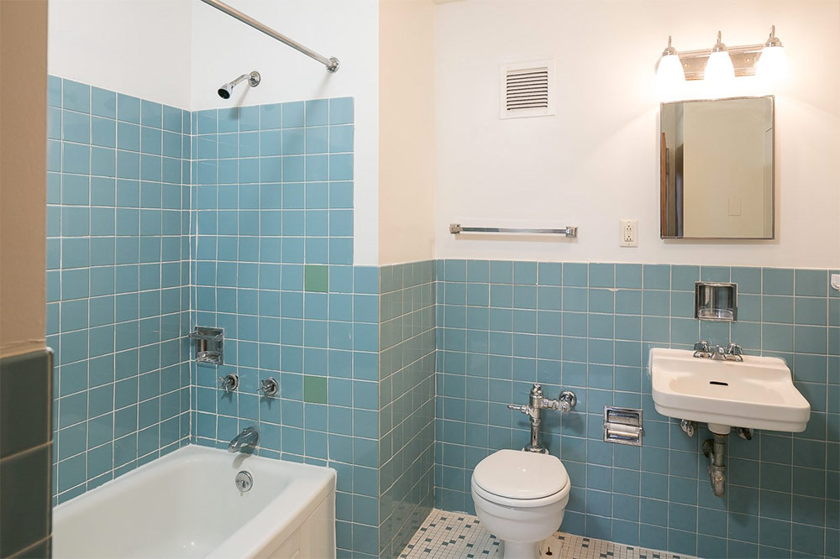

Personally, I think Louisville’s downtown could serve greatly from height limits, not an increase in lot density. If such a large % of your land is vacant or parking lots, you’re not ever going to have vibrant street life. Increasing maximum building lot density may be something that would benefit a DC or a San Fransico, but it’s really not needed (and could actually harm) in Louisville.