A year ago, 721 East Washington Street was the worst property on the block. The place was literally a dump, overflowing with scrap metal and casting a menacing shadow on the next-door Thomas Edison House & Museum. Today, the 6,000-square-foot warehouse has been completely transformed. A dingy metal fence and piles of mangled metal have given way to a new lawn, and the warehouse structure stands proud with a new textural wooden facade.
Husband and wife team Casey Hyland and Melanie Miller relocated their Hyland Glass Gallery this summer to the new building after their old East Main Street site was purchased for a major apartment project, Main & Clay. It was the one painted purple. Bristol Development Group plans to rebuild its facade into the new building.
“We purchased the property last fall,” Miller told Broken Sidewalk. The building was previously owned by a farm equipment company and had been used as a scrap metal dump. “We enlisted Jeff Rawlins of Architectural Artisans and Dial One Pleasure Valley to help us wipe the slate clean as much as possible.”

The result is a welcoming facade that creates a sort of front porch behind a basketweave pattern of wooden slats. The studio’s familiar “Now Blowing” neon sign hangs in the window.
Hyland said the front yard stretching across 135 feet of Washington Street, what he calls the “urban meadow,” will be used for events.
“The basketweave came from the desire for the building to reflect both ‘handcraft’ and ‘art in motion’,” Hyland said. “The building houses both our hot glass studio and an aerial arts gym; so, we wanted the facade to signal something creative and dynamic.” He added that the textural wooden design fits well with other architecture in Butchertown such as fencing at PLAY nightclub, wooden elements at Copper & Kings, the design at the Marcus Lindsey, and the fence at De Leon & Primmer Architecture Workshop on Shelby Street.
“It was an opportunity for a ‘blank’ space,” Hyland said. Besides studying glass blowing in Seattle, Hyland also holds an architecture degree from Washington University in St. Louis, which he said made him aware of the property’s potential.
“Simply being able to appreciate the work of De Leon & Primmer and Jeff Rawlins not only as ‘progressive’ architects but as neighborhood architects. It is an exciting challenge to imagine and eventually discover how ‘your’ plot of land and building ‘fits’ with the neighborhood, downtown, the city,” Hyland said. “In school, the success of architecture seemed to be when a building could be many things all at once: a shelter, a sculpture, a work space, living space, a place to visit. Even as a modest shed, this is what 721 aspires to achieve.”
Besides the glass blowing studio, the building also contains an approximately 3,000-square-foot exhibition and activity space called Gather, after the process of pulling hot glass from a furnace. The remaining space is used by aerial arts and cirque fitness studio Suspend. Inside Suspend, about a dozen paintings by artist Jen Goodell are on display.

The studio moved in the first place because of the $50 million, 262-unit Main & Clay apartments. In a way, that project helped spur the renovations at 721 East Washington.
“The move from Main Street initially was unsettling since it meant a second move within three years,” Hyland said. He had moved his studio from the Glassworks to East Main Street in 2012. During that move, Hyland and Miller explored several sites in New Albany where they live, near the Big Four Bridge in Jeffersonville, and properties in Portland and Nulu. “We had a pretty good idea of what was available,” he said.
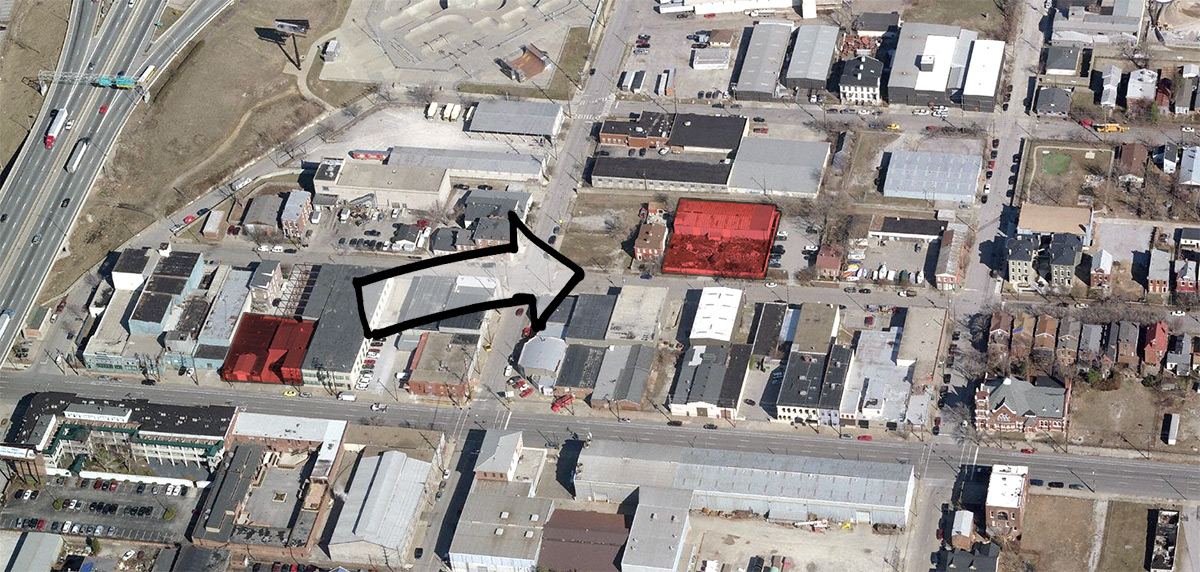
“When we learned that moving was a possibility, Melanie said ‘Let’s go for a walk’,” Hyland recalled. “It was Nulu / Butchertown or bust. We did not want to be the artist that gets priced out of a neighborhood.” Hyland said he and his wife were fortunate to be in the right place at the right time.
Hyland Glass has been operating at its new address since April and plans an official open house on Friday, October 2 when the community can take a look first hand. Stay up to date with Hyland Glass on Facebook.
“As a glassblower for the past 18 years, glass is an everyday experiment with material,” Hyland said. “Whether blown, cast, ladled, cut, ground, etc, glass is alchemy. How architecture makes a structure a home, glass transcends the sand it is made from.” The new home of Hyland Glass certainly fits that transformational quality.

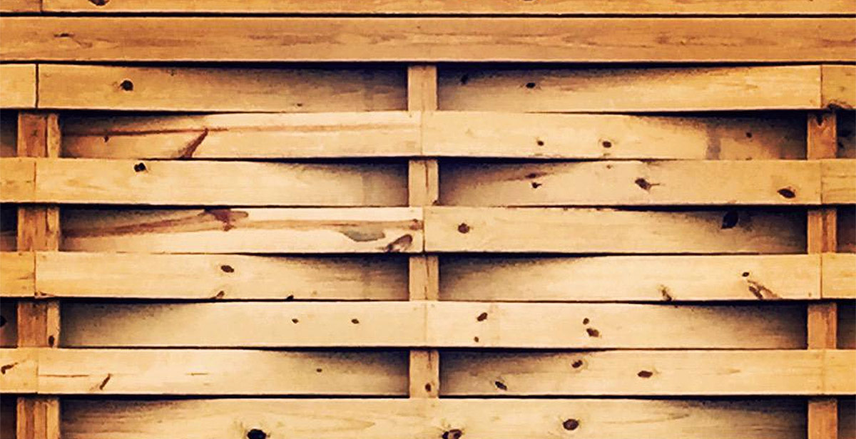

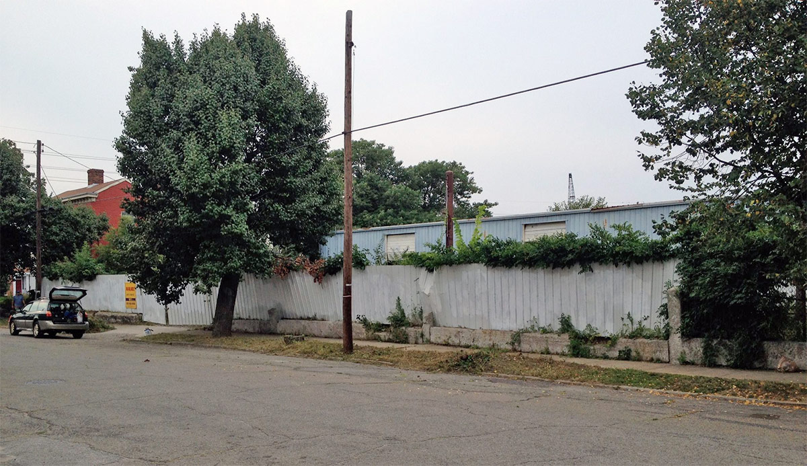
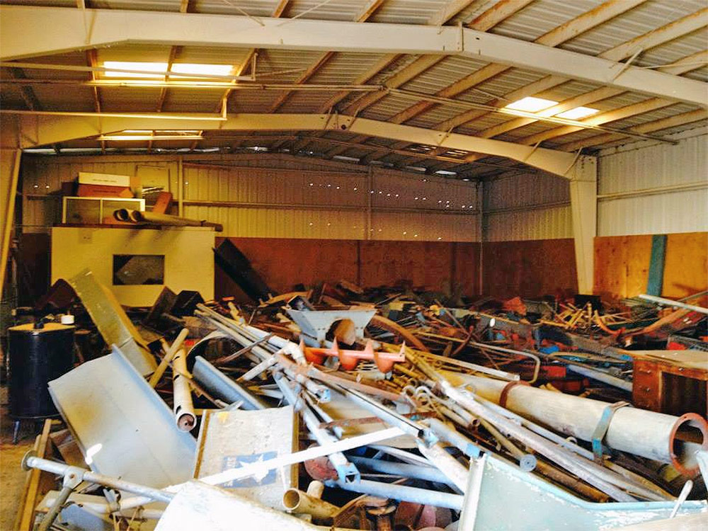

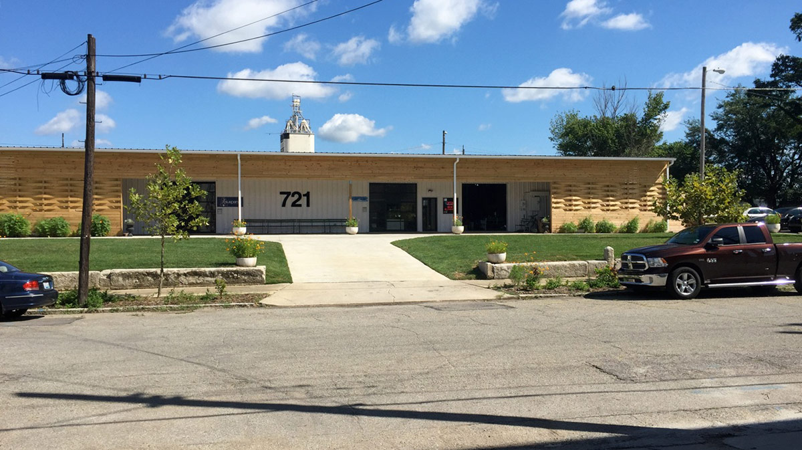
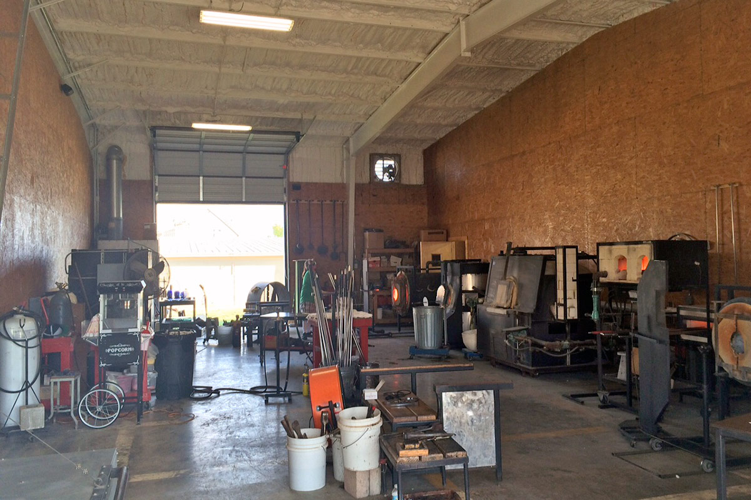
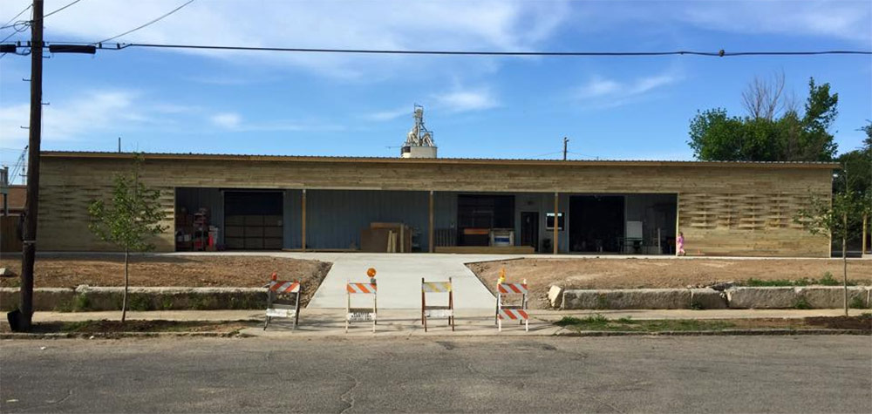

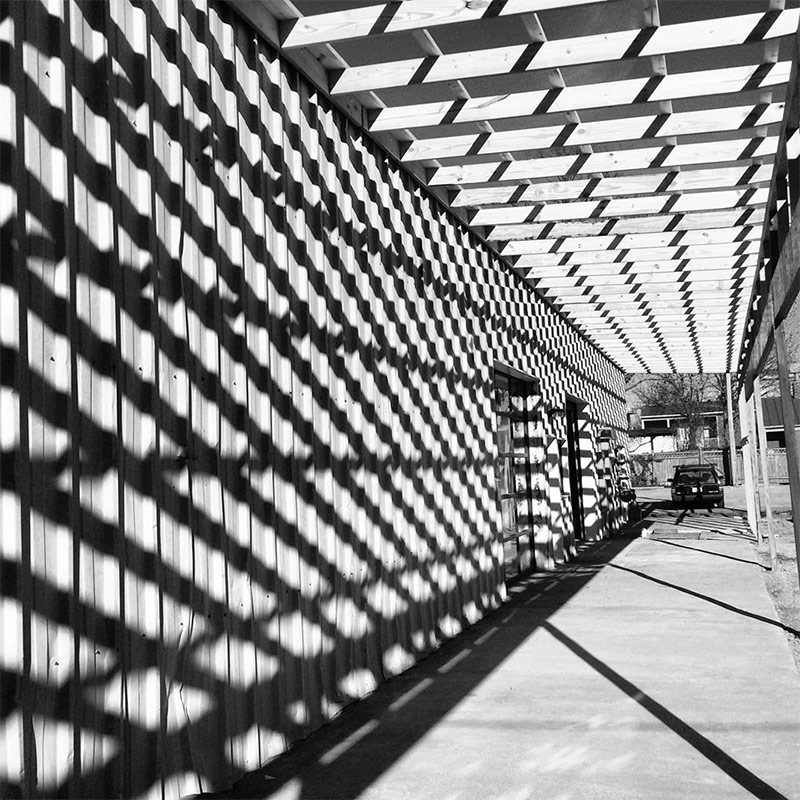

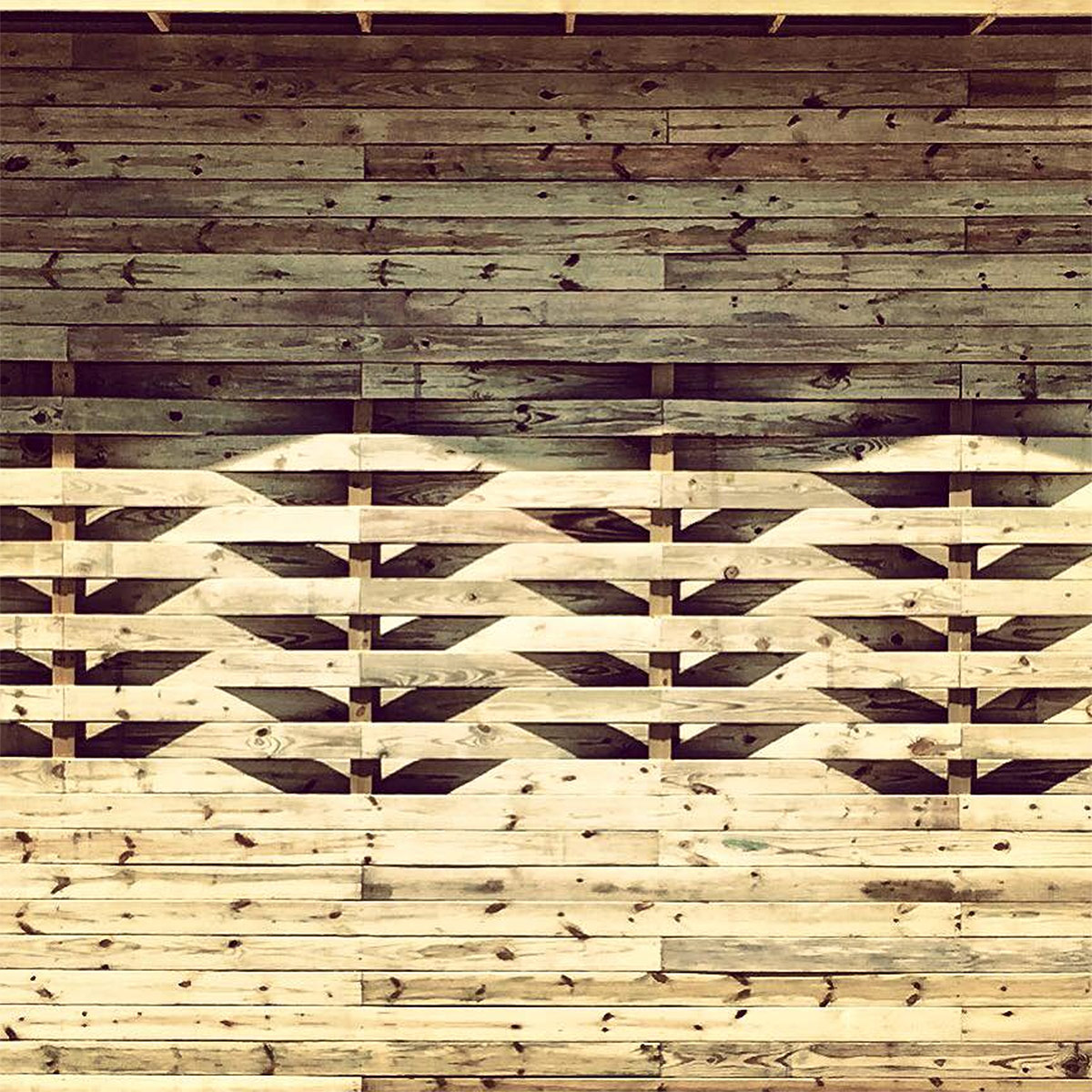
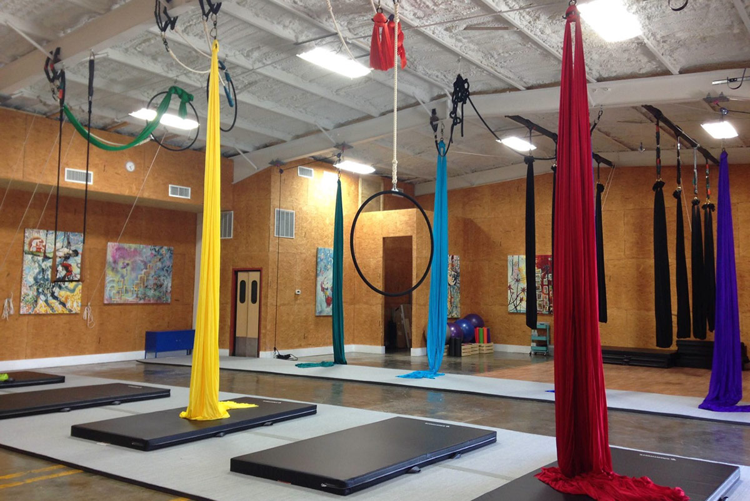
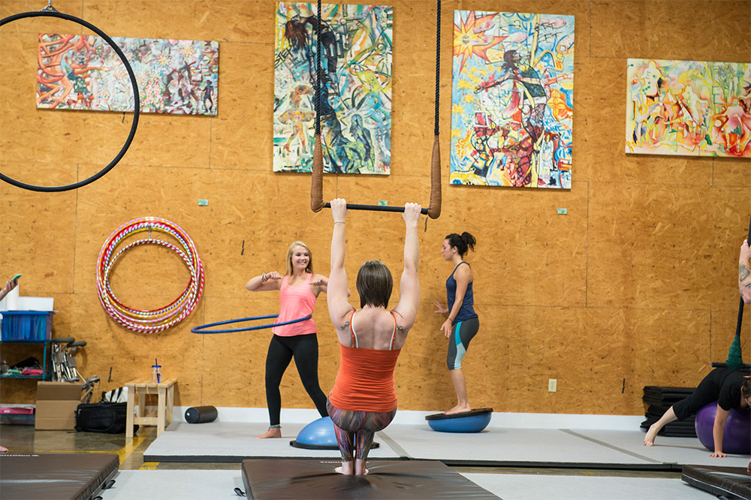
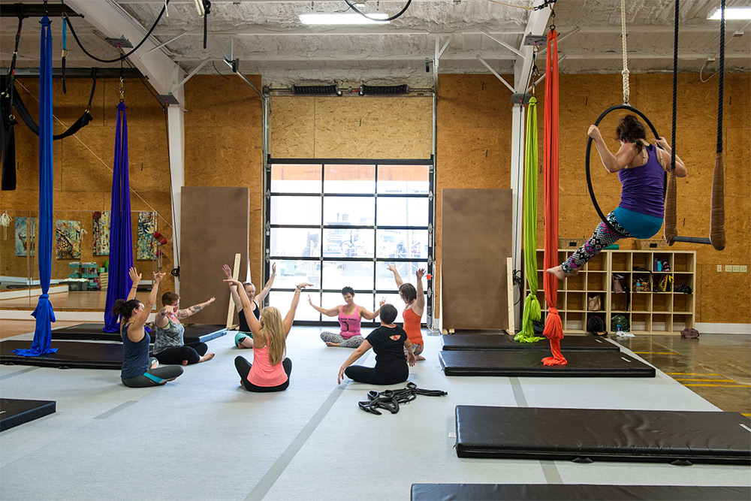
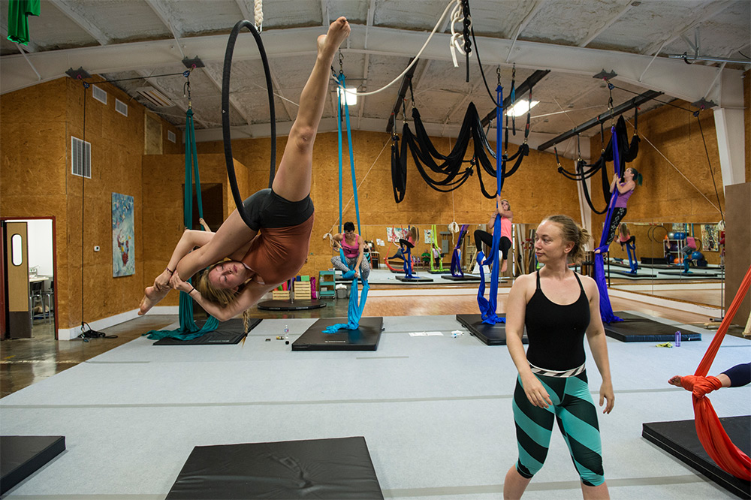

Yet we tear down a motley group of equally interesting distressed buildings for vanilla boring.
Interesting dichotomy on green local and integrated design.
Thanks for posting this. I went by this week, and the improvements to building dramatically help the whole block. Contrary to the previous comment, though, the original building was not interesting in any way. Hyland Glass took a large, boring metal shed and made it usable and presentable.