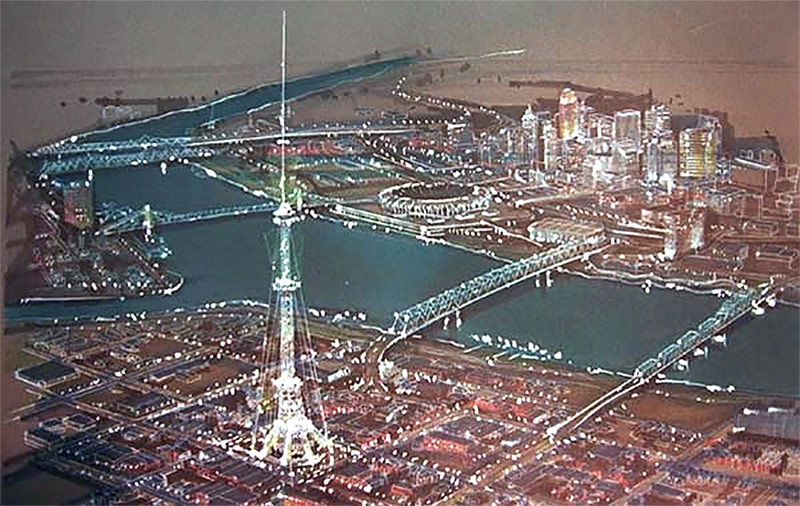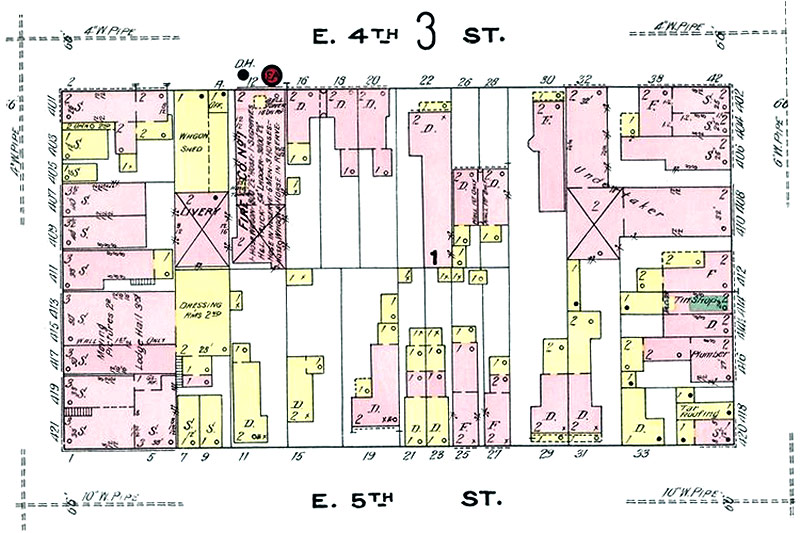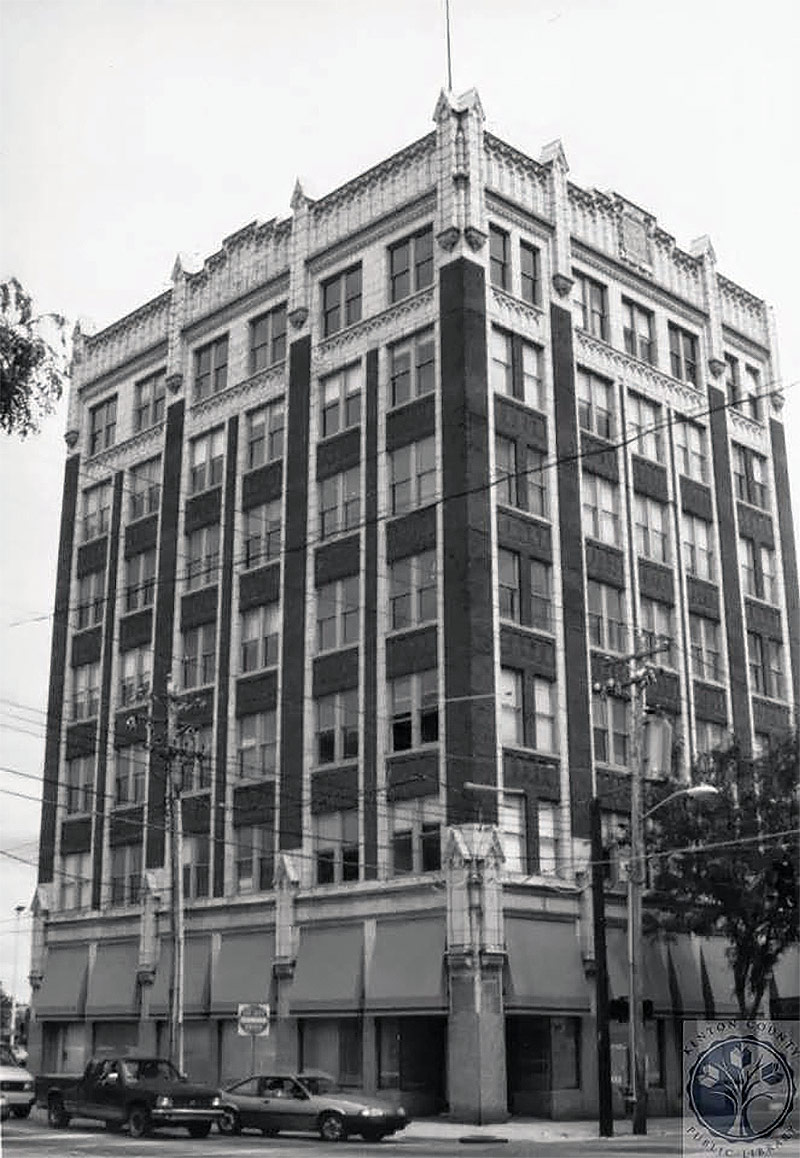
[Editor’s Note: Peter Brackney is the blogger behind the Lexington-focused Kaintuckeean and is on the board of the Blue Grass Trust, a non-profit preservation organization. He regularly writes about preservation and other issues in Kentucky, including this article, which was originally published on Kaintuckeean. It appears here with permission.]
Some of the most ostentatious construction projects are proposed, but never get off the ground. Work may begin, but projects languish unfinished for a variety of reasons.
In Newport, Kentucky, across the Ohio River from Cincinnati, a 1997 proposal would have resulted in the construction of Kentucky’s tallest building (taller structures, however, would still have existed). The proposed Millennium Freedom Tower 2000 was the brainchild of two northern Kentucky businessmen.
The Freedom Tower would have been 1,083 feet tall and would have then been the world’s 11th tallest building (if it had been built, the Freedom Tower in Newport would today be only the 57th tallest structure in the world). Some commentary on the Freedom Tower places the building’s height in excess of 1,200 feet.

The proposal would have resulted in the building’s completion in time for the new millennium on December 31, 1999. Two thousand bells (corporate sponsored) would have helped to ring in the year 2000. A single bell that was the world’s largest swinging bell from 2000 to 2006, the World Peace Bell, was a completed part of the project and that bell occupies part of the site in Newport where Freedom Tower was to be built.
The Freedom Tower was projected to cost between $75–100 million. In 1996, the same developers proposed a less impressive 650-foot-tall structure was proposed closer to the confluence of the Ohio and Licking rivers, but soil instability foiled that plan. Local business and government leaders of the day seemed to favor the second, larger proposal.
Then Northern Kentucky Convention & Visitors Bureau president Mike Rozow remarked that “St. Louis has their Arch and New York has their Statue of Liberty. Maybe this will be Northern Kentucky’s signature place.”

The proposal called for a seasonal ice rink underneath the tower along with shops and a museum complex with thrill rides above (think: Disney’s Tower of Terror). A restaurant/bar was proposed at 550-feet and it was envisioned that a television or radio company might locate its headquarters high above the community it covered. It could have been a “signature place” for northern Kentucky.

Old Photos of Newport)
Of course, the proposal required the razing of a block in central Newport (though some of the block had been previously demolished). A quick study shows that the most significant structure on the block, before the anticipated Freedom Tower project, was the Campbell Towers.
Campbell Towers was northern Kentucky’s first skyscraper, built in 1927. The seven-story structure was originally called the Newport Finance Building and it was adorned inside and out with brass fittings, marble, and terracotta tiles even upon its implosion in 1999.
Also demolished to make way for the project (and the World Peace Bell) was the old headquarters for the Newport fire department which served the city from 1934–1997.
I’m not sure exactly why the Freedom Tower was never constructed, though it seems to have run into a myriad of issues that thwarted its projected completion in time for the new millennium. If you know more about this project, please share in the comments below!
As with many major infill projects, a community’s historic fabric is lost. The impact of this loss is lessened when the resulting project brings new significance to a community along with economic vitality. Too often, proposed projects receive the green light for demolition despite being either viable or ready-to-go. These are the unbuilt projects that leave gaping holes in the communities in which they were to be built.


Your images are of preliminary designs. The last designs I remember seeing were of two connected concrete columns of about the same height with the bell installed on top of them and no supporting cables. I printed a picture of the tower off the Louisville Courier-Journal website back then, but I bet it would be a challenge to get to it as CJ doesn’t offer free access to their site now. Anyways, at the time, I was pretty sure it was going to happen–What did happen then was we landed and operated the first rover on Mars, but the tower didn’t. I’ve got printed pictures of the tower and the rover pinned up on a wall at my parents house that resulted in me associating these two things. Yell if you want, and I can get the CJ tower image and send you a copy of it.
This would be much appreciated!
Interesting! This is a very illustrative article. And I must say you had a good discussion. And I am amazed to see an old photo of Campbell Towers. Thank you for this one, Peter.