Just steps across the Ninth Street Divide, a cluster of old and really old buildings houses The Healing Place, a nonprofit offering substance abuse recovery programs and housing. The group’s men’s facility is overcrowded, however, and a new building on West Market Street between 10th Street and 11th Street is planned to help handle a high level of demand.
The expansion project was announced last August, but with fundraising in full swing, details are becoming clearer. “We are overwhelmed with people,” Healing Place President Karyn Hascal told Wave3 recently. The overcrowding is largely in part due to a spike in heroin use, she explained.
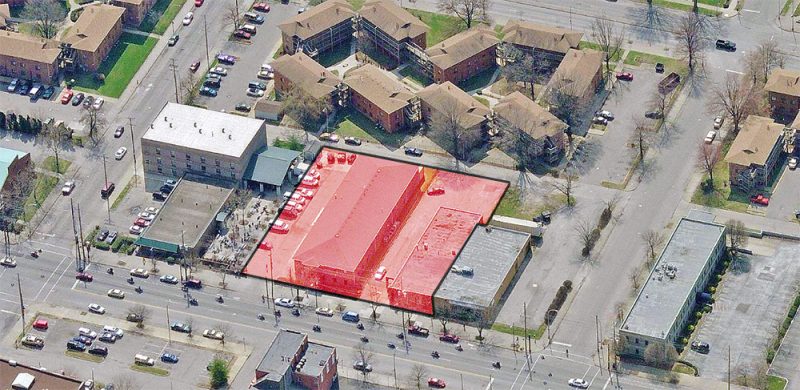
Plans for a four-story, $20 million building would triple the size of the current center, increasing beds in the detox unit from 24 to 60 and capacity in the recovery unit from 250 to 426 beds.
The Healing Place has already raised $4.5 million for the project, with $1.5 million coming from the James Graham Brown Foundation, and hopes to break ground this fall.
The facility is being planned as Metro Louisville prepares to implement a needle exchange program to help combat the growing use of heroin in the city and the spread of disease it’s causing. According to Wave3, Dave Langdon, with Metro Louisville Public Health & Wellness, said similar programs in Washington, D.C. have reduced HIV cases associated with needles by up to 80 percent.
The proposed square-doughnut-shaped building is planned to be built in two phases, according to The Healing Place’s master plan. Phase one includes demolishing a one-story administrative building at 1030 West Market Street and building a four-story detox and single-room-occupancy housing building that will eventually form the western side of the larger building. Later, a C-shaped structure will complete the square.

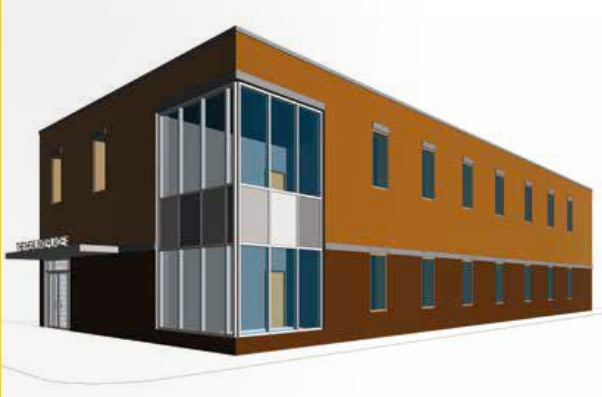
The master plan also spells out a troubling move calling for the demolition of two historic brick structures at 1017 and 1019 West Market Street to build a new administrative building.
In a part of town already dominated by surface level parking lots, it’s simply not acceptable to demolish two of the last historic structures anchoring a corner site. We urge The Healing Place to reconsider this aspect of its master plan. An email sent to the group asking for more information on the project was not returned.
The new buildings on the south side of Market Street, however, appear to create a strong urban street wall, replacing a late-20th century dormitory and parking lot. One of Louisville’s rare mid-block streets—Chapel Street—cuts through the block here and will terminate on the new building (see our mock up view below).
The design is simple and affordable, but an architect for the project was not included in a press release. K. Norman Berry Architects, who is designing the Kindred headquarters expansion on Fourth Street, previously designed The Healing Place’s Women’s and Children’s facility, but it’s not clear if they are working on this project as well.


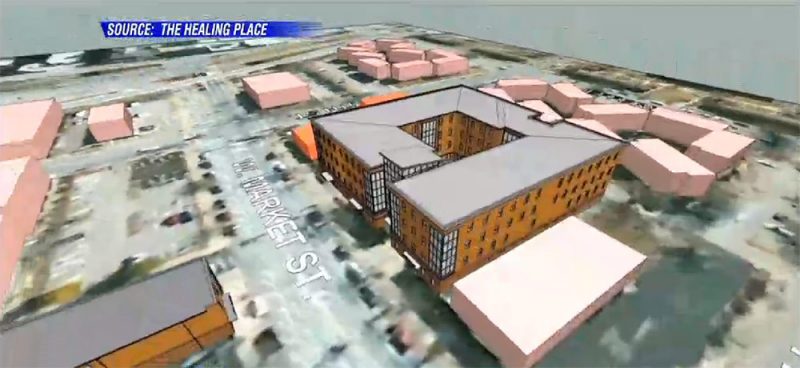
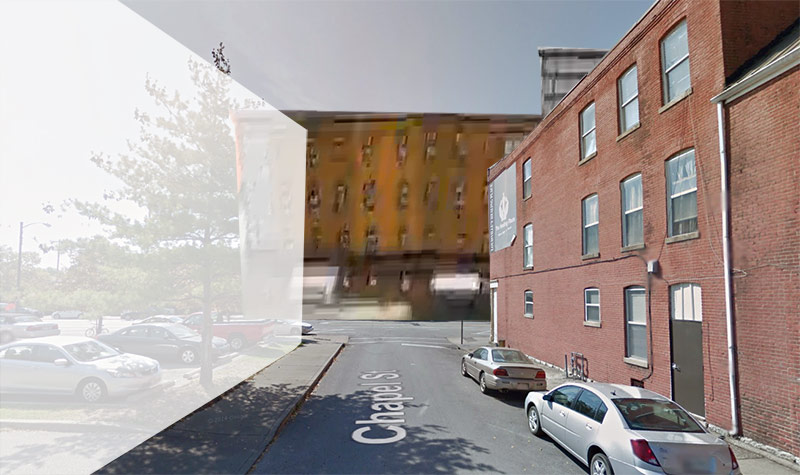
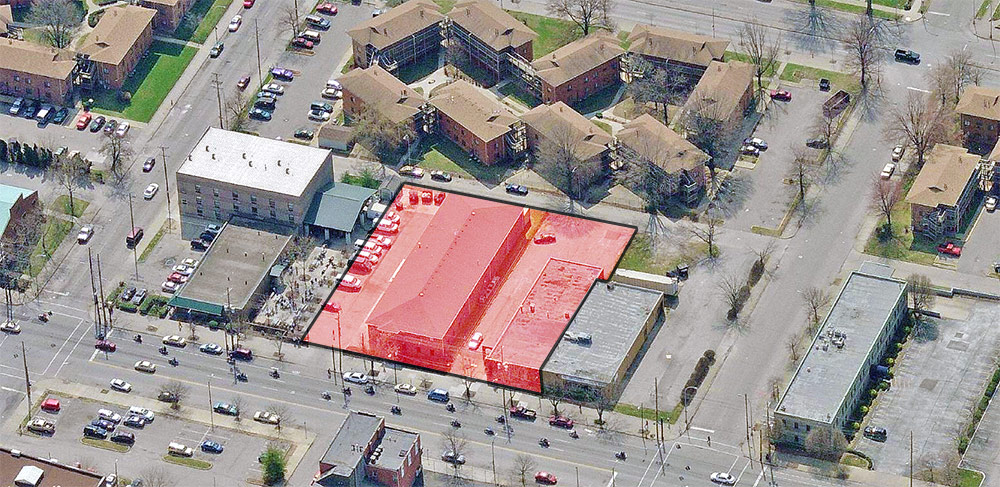
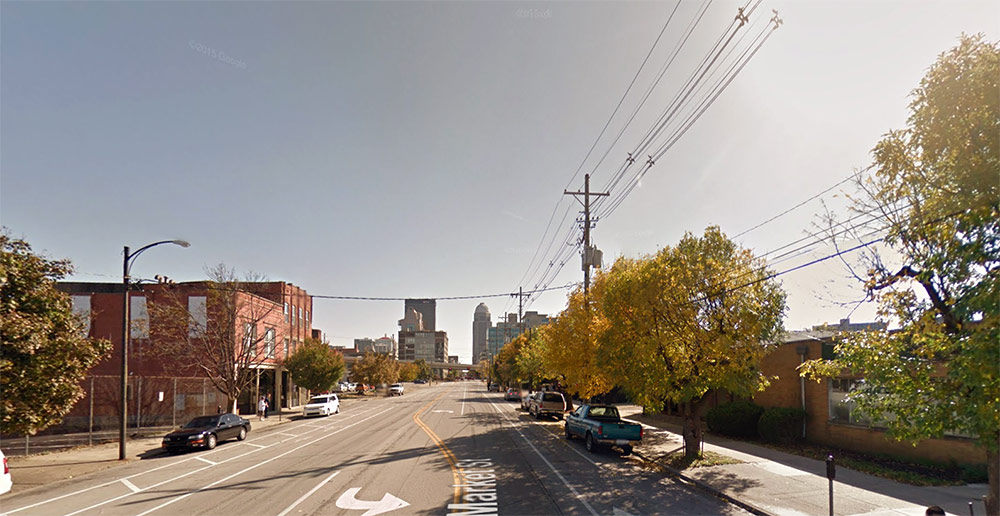
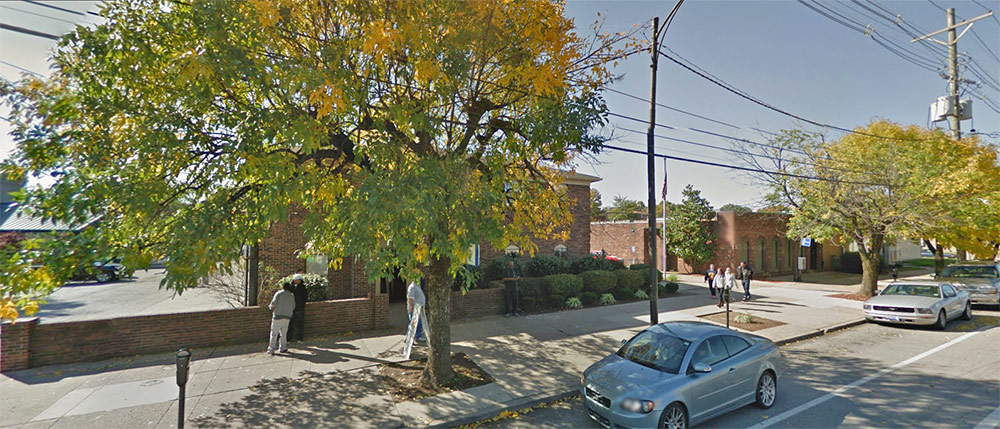
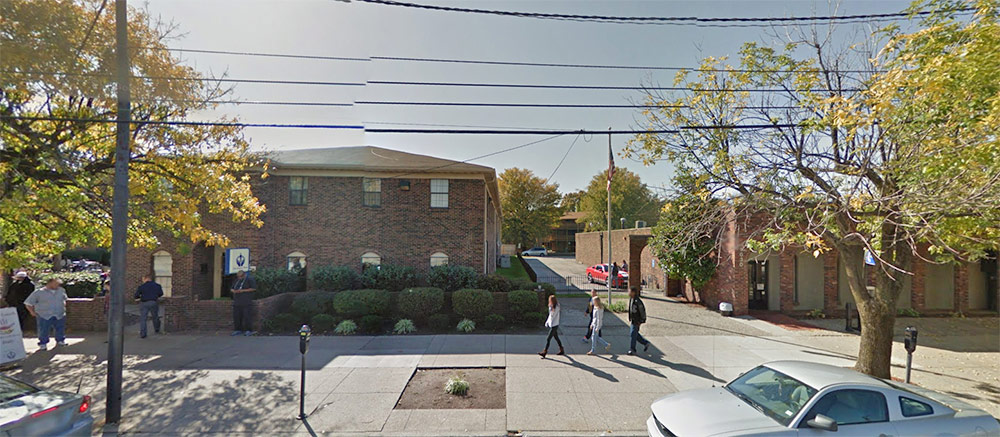

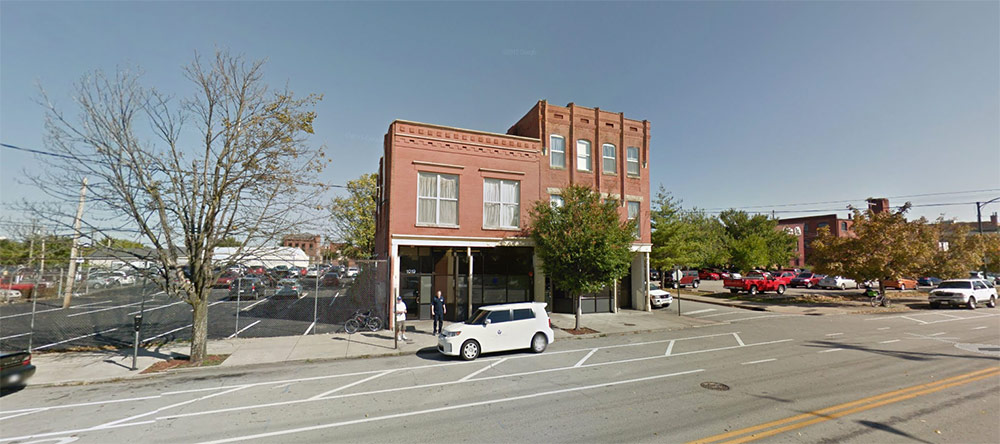
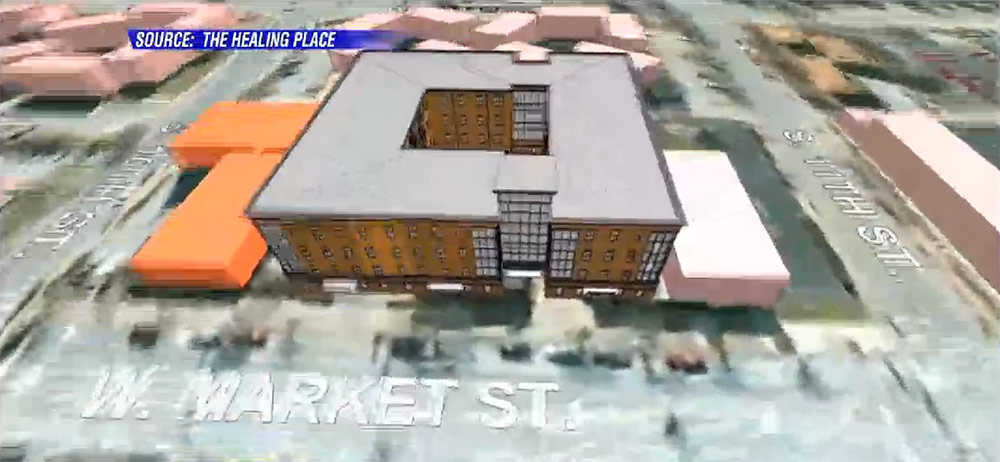
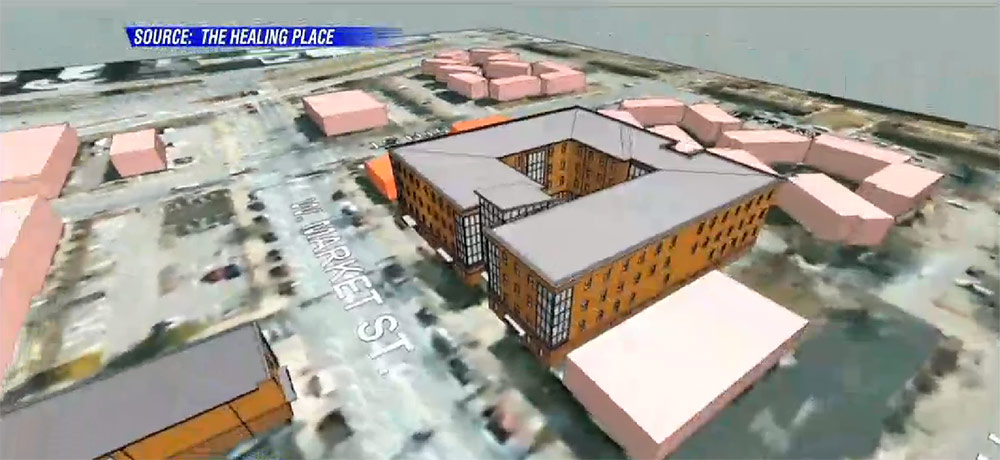
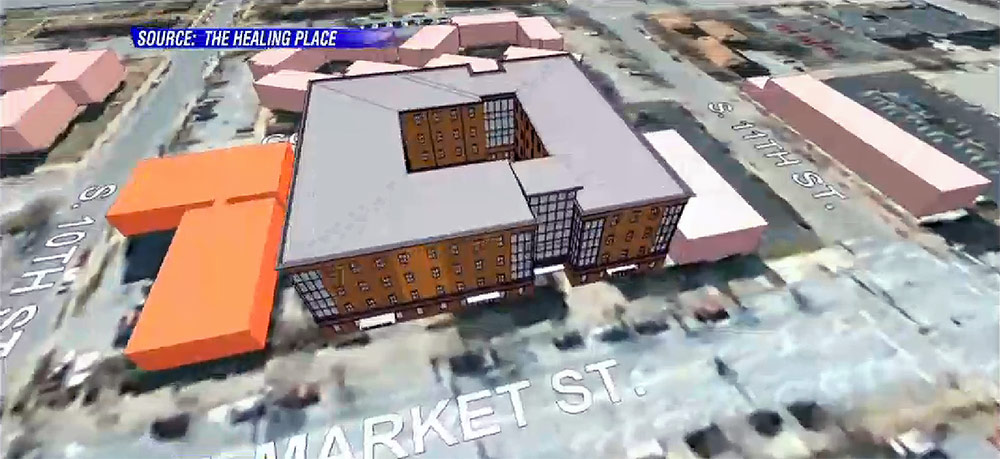
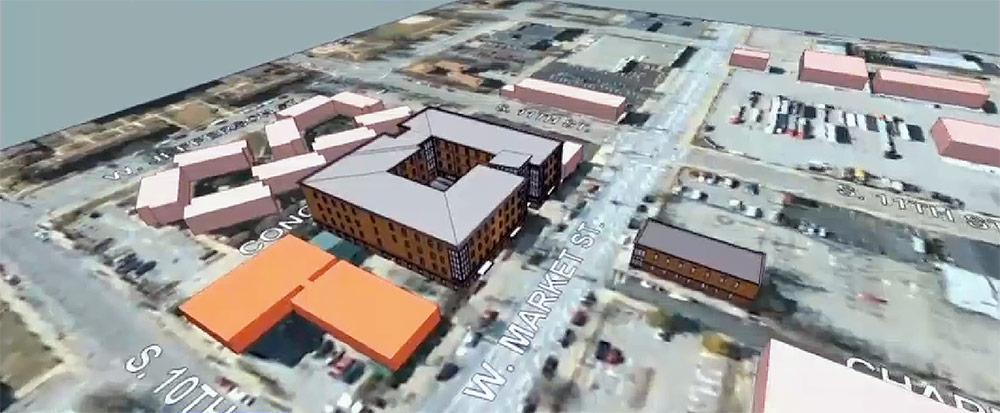
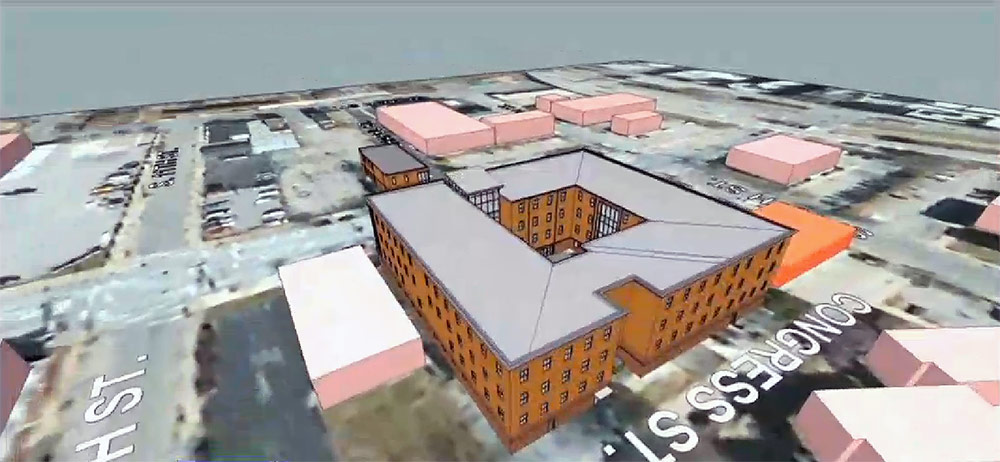
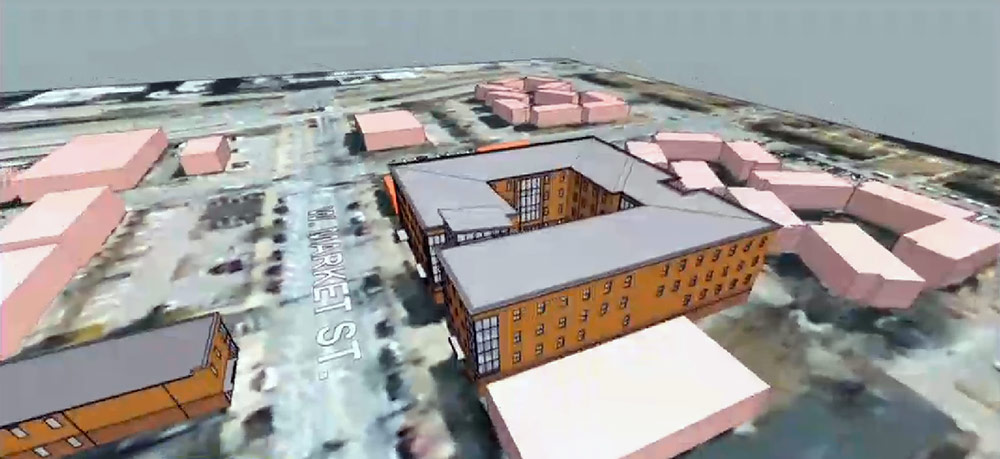


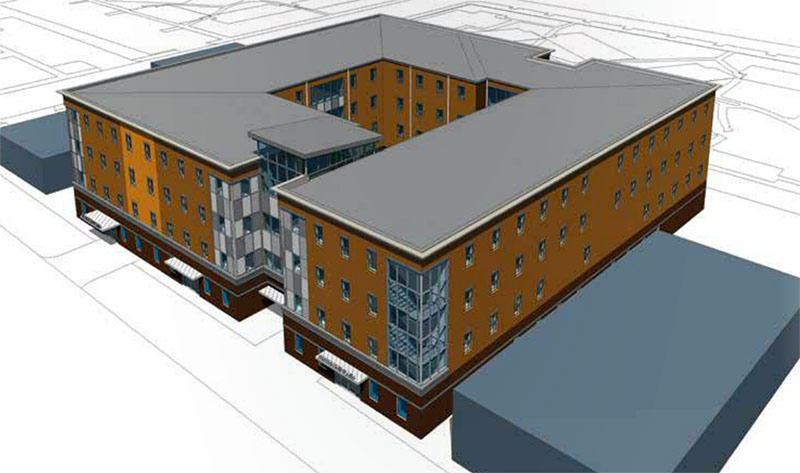
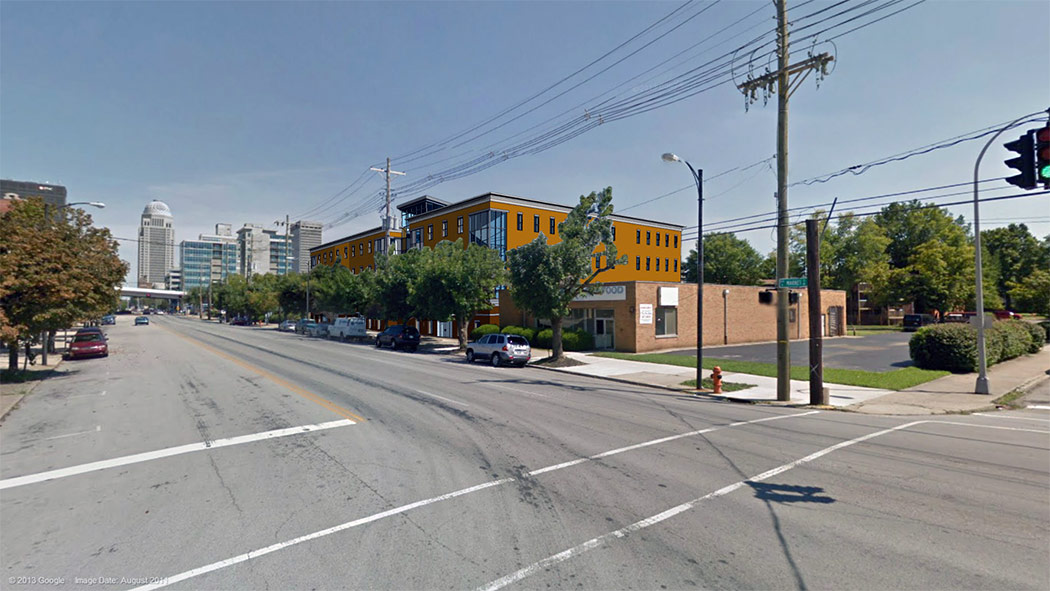

It’s again so unfortunate that what little historic fabric remains is targeted for removal when integrating the structures into new construction is a greener and more indigenous way to heal spaces and places .
The new box is so generic to this era of paneled glass boxes made of not much and not designed for longevity. Architecture is a healing art. We’ve done this kind of integrative design before. Wasting historic resources in a challenged area is just so mindless .
The new construction site, shown in red on the view above, does not include the two brick buildings in question. The red area is on the south side of Market, the buildings are on the North side of Market. Can you clarify?
Those two buildings are on the north side, the admin office renderings show that they will be replaced.
Gene, the site marked in red indicates the large dormitory building that will be built in Phase 1 and 2 of the project. The two historic structures are located on the north side of the street, on the corner of Chapel Street. Take a look at the aerial renderings and you can see another, smaller new building that replaces them.
Thank You.
I looked at the buildings this morning. Absolutely no reason to demolish them.
I hope they find a way to expand without taking those two buildings. Something I’ve noticed here and on other sites reporting about new developments, though, is either the article or its commenters pointing out that nearby surface parking could be used for the new development like everybody is stupid. I would venture that if it was cheaper to buy surface parking land to develop on, then that is what would be happening. Land parcels with vacant buildings generating property tax bills are probably going to be priced to move versus surface lots that generate positive income for their owners. The surface lot owners probably aren’t listing their land for sale to begin with. You can’t just get the land you want for a project unless the owner is willing to part with it. If you knock on their door with an offer because you want it, you signal a desire for the property, and the value of the property rises accordingly. Simple economics. They don’t care about pie-in-the-sky grand visions, it’s cold hard reality for them. This should be kept in mind when second-guessing motives when a new development is announced for a given site. For example, I guarantee a pretty penny will have to be paid to Cobalt Blue before they’ll part with their surface lot next to the Slugger Stadium. A block away on Hancock and Main a big new apartment building is going in and preservationists are belly-aching about a couple of industrial buildings being demolished when there are parking lots everywhere. If you price putting it there versus putting it on the Blue’s surface lot, the economics become perfectly clear.
Roy, I agree with you in most cases that you can’t just say “build somewhere else” because there are surface level parking lots. It’s usually more complicated than that, as you point out. (Although there are certainly cases where some developers are greedy, short sighted, or just plain not creative enough to think outside of the “easy way forward.”)
In this case, however, The Healing Place owns surface level parking lots in the vicinity. And their master plan calls for acquiring a large surface level lot on the northeast corner of Chapel and Market (check out the link to the master plan in the article). This is a clear case where the administrative portions of the nonprofit could have been built in another part of their existing or planned future campus without disturbing the historic structures. For such a small amount of space, the new, large building could have also included the new space if it were planned/designed differently.
I was not aware of that. Certainly, it’s better for the community that they use vacant land rather than knock down viable structures. To speculate, maybe they’re including income from the surface parking they own to make the project financially feasible. Hopefully, with some community input those buildings can be spared. I’m all for building upwards, which is not so popular in the Louisville webspace for some reason (and this, while they decry urban sprawl), so I’d recommend they add extra stories to the main building for the administrative office space.