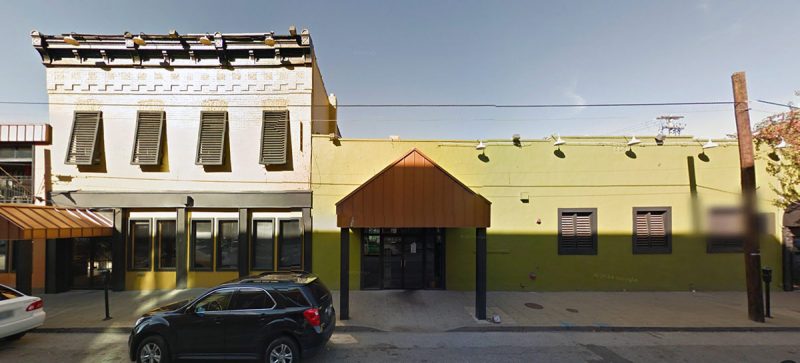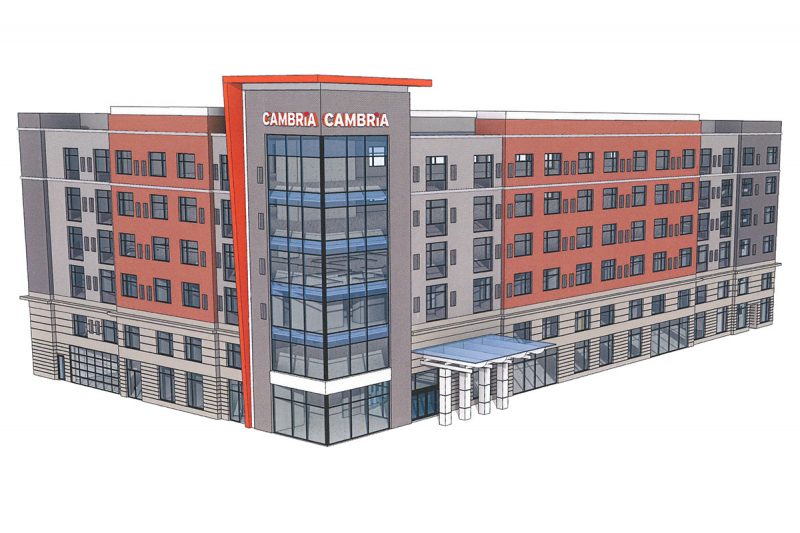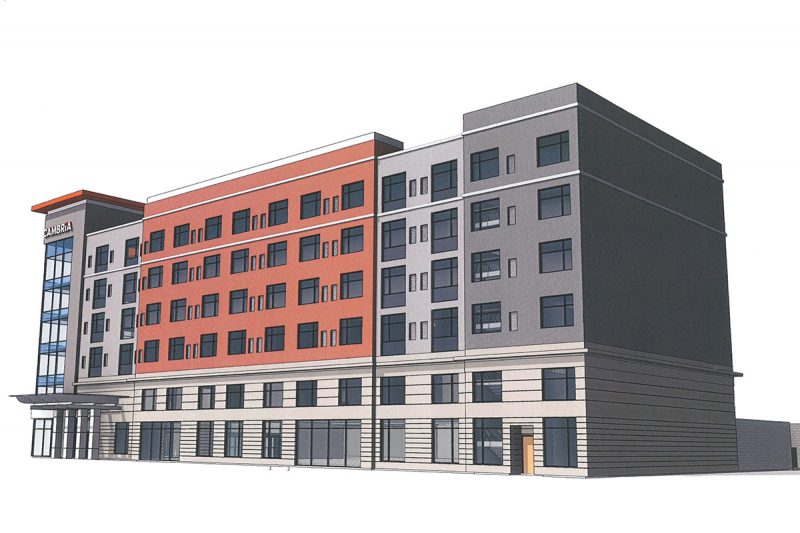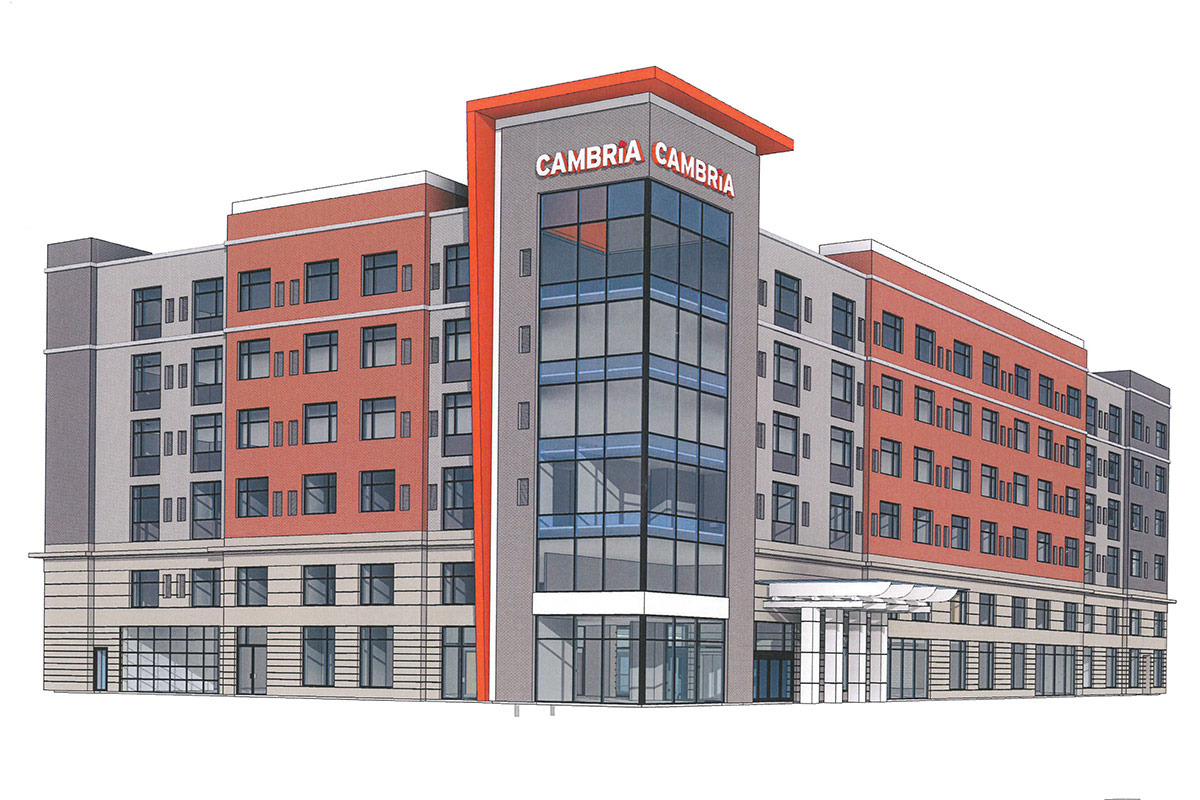[Editor’s Note: The DDRO Committee meeting was postponed this afternoon at the request of Cambria Hotel developer Choice Hotels International. No date or time for a new meeting has yet been set, but we’ll let you know as soon as we find out more.]
On Wednesday morning, Sometime soon, the Downtown Development Review Overlay (DDRO) Committee will meet to discuss a proposal for a six-story, 128-room Cambria Hotel on the corner of Floyd Street and Market Street.
The design of the proposed facility, to be developed by Maryland-based hotel chain Choice Hotels International, has not changed since we wrote about the project in June. (The same submittals dated June 3 we used then are the latest now.) No Planning & Design staff report was posted to the Metro Louisville website at the time of this publishing, so we can’t get a sense of what the city’s planning agency recommends for the site.

The site is still owned by SLS Management, a partnership of Louisvillians George Stinson and Ed Lewis, who previously operated the Connection nightclub on the site. That club will move south to Floyd and Breckinridge streets in Smoketown to the duo’s Vu Guest House and C2 venture, now under construction.
Urban Design Issues
There are three urban design issues that stand out in this project, all related to parking.
- Street wall treatment — The biggest problem with the Cambria Hotel as proposed is one we’re seeing more and more often in Louisville: the creation of dead street walls that contribute nothing to a lively streetscape and ultimately hamper Downtown Louisville in the long run. There is no street retail proposed at the Cambria Hotel, despite a mandate in the Louisville Development Code that “at least 50 percent of the first floor street facade must be developed for Retail or Office uses.”
- Parking garage entrance — While we appreciate that architects placed the hotel dumpsters along the alley, unlike other notable hotel projects, the parking lot entrance would do well to be placed there as well to eliminate potential dangerous conflicts with motorists and pedestrians along busy Market Street.

- Preservation — To build the structure’s proposed parking lot, two historic structures require demolition. It’s important to remember that the project site is zoned C3 in the Downtown Form District, which has no parking minimums (or for that matter maximums), so the proposed 60-space parking lot goes well above a minimum of zero. The structures in question are a two-story brick structure between 1892 and 1905 and a neighboring circa 1925 single-story brick or concrete building. The hotel chain has already issued an ultimatum that they won’t proceed with the project if the city requires saving the structures.
We urge the DDRO Committee to press for positive change in the design of the Cambria Hotel—especially when it comes to the hotel’s street wall–deadening parking lot. A compromise to alter the design to move parking to a basement level or to reduce the overall number of parking spaces could have major benefits for the city, and it could mean saving two contributing structures that help define the quickly disappearing character of Louisville from another generic chain hotel.
If you’d like to attend Wednesday’s DDRO meeting, head over to the Old Jail Auditorium, 514 West Liberty Street, at 8:30a.m. on July 13. And if you go, drop us a line about how it went. This meeting has been postponed with no replacement yet set.
What we know of the design

The $27 million project would cover 91,200 square feet (111,440 including the ground floor parking lot), topping out at 85 feet above the .6-acre lot’s sidewalk. The massing is a materially differentiated box, stepping in or out, and up or down, very slightly in an attempt to create rhythm. The general massing should appear similar to a residence in a block away at Preston and Market streets. An architectural gesture on the corner extends a vertical red bar up the hotel’s six floors, bending to form the corner roof.

According to material samples supplied with the project application, the building is to be clad in a limestone veneer on its first two floors with red or grey brick and metal panels above.
A 28.7-foot canopy extends over the sidewalk marking the hotel’s main entrance on Floyd Street and a pedestrian neckdown on Floyd delineates a drop-off zone in the parallel parking lane. Access to the hotel is gained via elevators to a lobby on the second floor where amenities like a lobby bar and swimming pool are located. No activity is planned on the ground floor.

On Market Street, the main facade feature is a 23.1-foot-wide garage door leading to a parking garage with 60 automobile spaces and two bike spaces. This parking garage takes the place of retail space along both Market and Floyd streets. The site is situated in the C3 zoning classification in the Downtown Form District, which does not have a parking minimum for the site.



Snore. So much for waxing romantic about the history of the site or the need to preserve character rather than destroying it for mo bad streetscape. NewCluele$$ on steroids .
The DDRO report will be written by a Fischer hack using the same colored Kool aid they used for Omni et al. Don’t screw around with monochromatic developments because ForwardMoveDevelopLouisville says bland is best . And lots more of the same
Please . George and Greg. Snore. Strange bedfellows paving Louisvilles heat island faster than you can say assfault.
FYI,
July 13, 2016 DDRO Meeting is CANCELED
The hotel development market in Louisville is red-hot right now. If the company from Baltimore refuses to incorporate the historic structures, I’d be willing to bet someone else will.