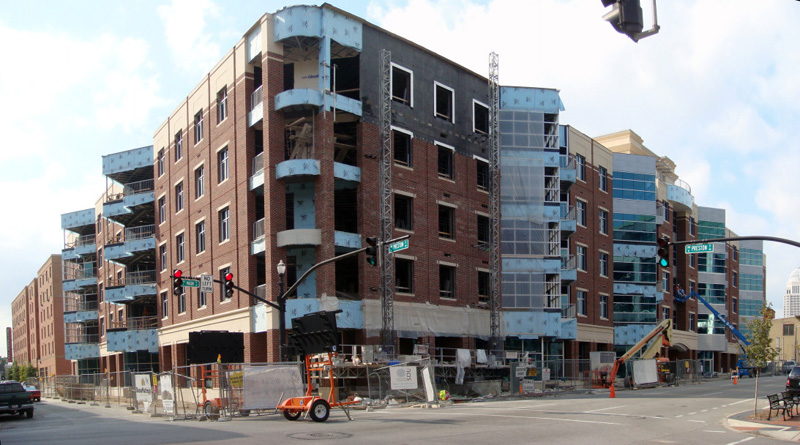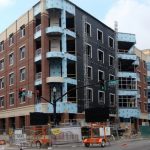The luxury mixed-use residential development on the corner of Main Street and Preston Street has taken longer than anyone expected, but construction continues on the 5-story, 82-unit building. The Fleur-de-Lis on Main is finishing up masonry construction and has several more windows and metal panels to install before the majority of work will turn to the interior. The western-most portion of the building has for some time offered glimpses of what the finished project will ultimately look like: traditional brick and stone with jagged, sleek metal and glass interruptions.
The Fleur-de-Lis’ 82 units range in size from 1000 to 200 square feet and are listed between $240,000 and $540,000. The building has its own 150-car underground garage and includes two interior landscaped courtyards with water features as well as a roof deck. The sidewalk level is lined with 18,000 square feet of retail that opens onto the courtyards but given how the economy has slaughtered this end of town, it may be a while before we see that space filled. Less than half of the units are sold, but given the building’s amenities and design & construction quality, the Fleur-de-Lis should be able to quicken sales as the housing market gains strength.
- Fleur-de-Lis on Main (Official Site)
- Fleur-de-Lis: Slow and Steady (Broken Sidewalk)
- Fleur-de-Lis Condos Skinned (Broken Sidewalk)






