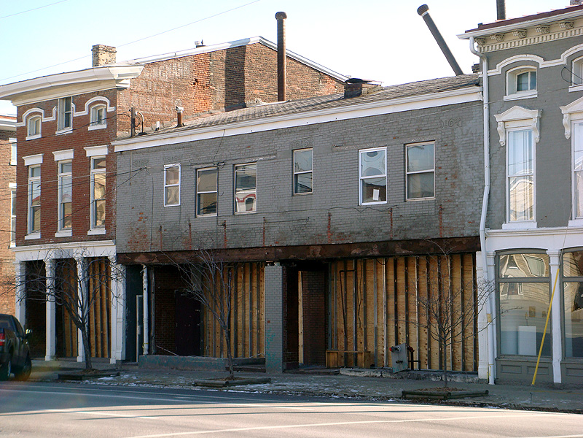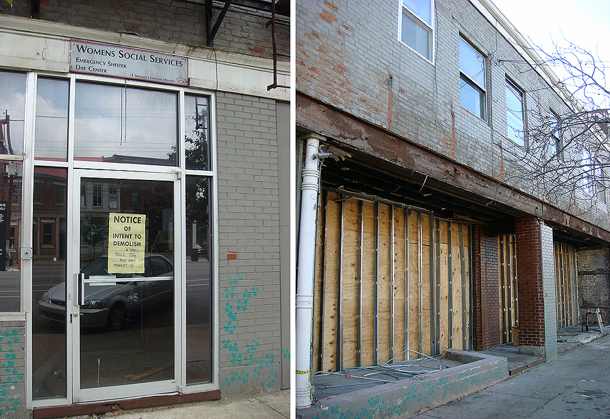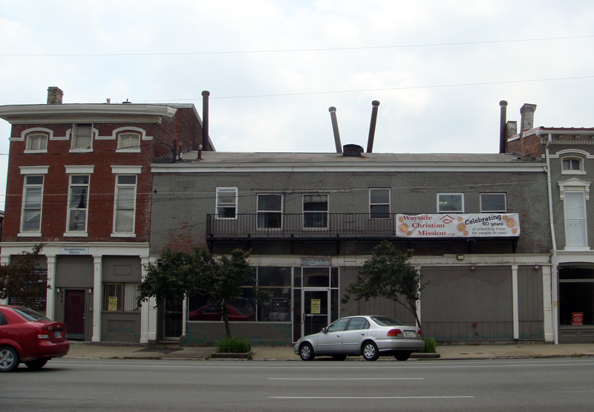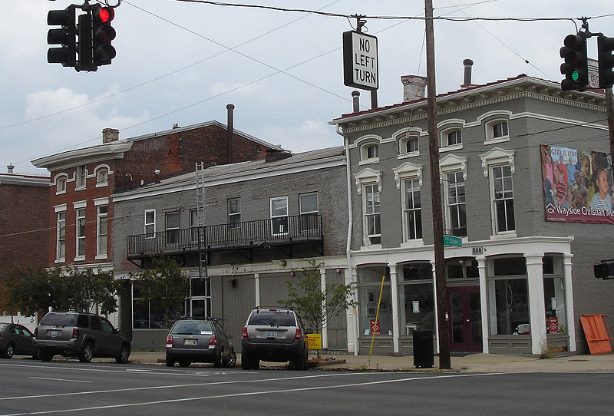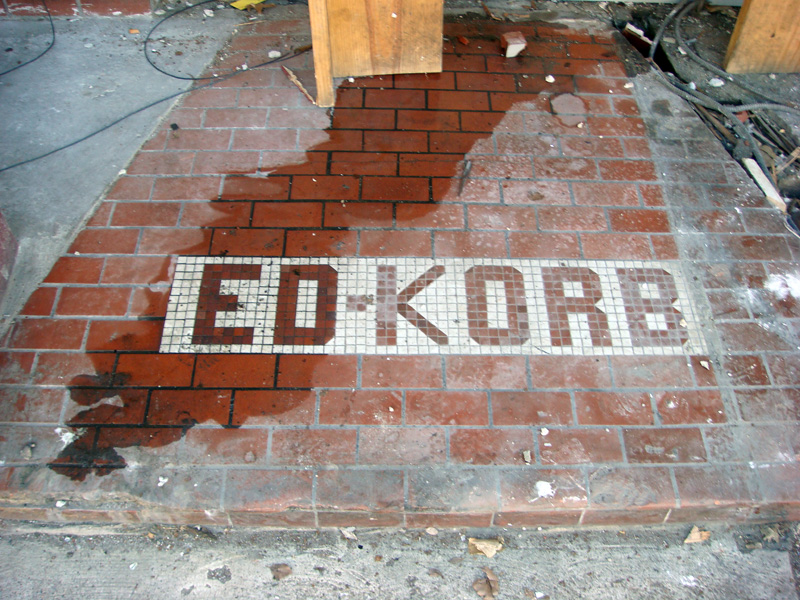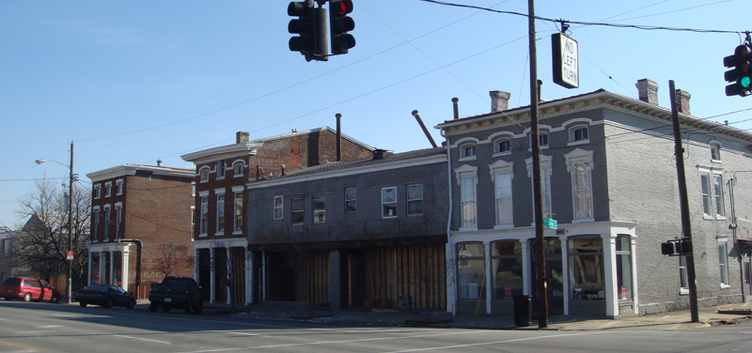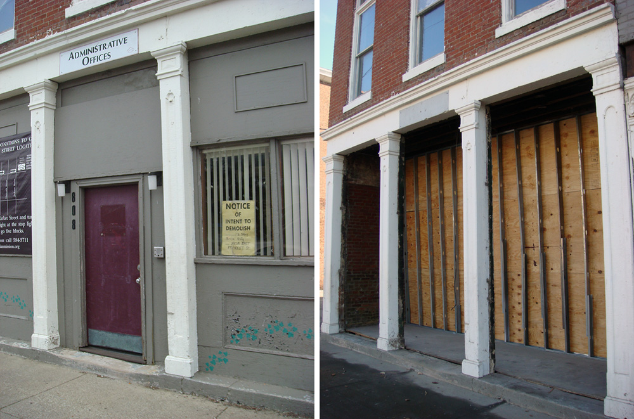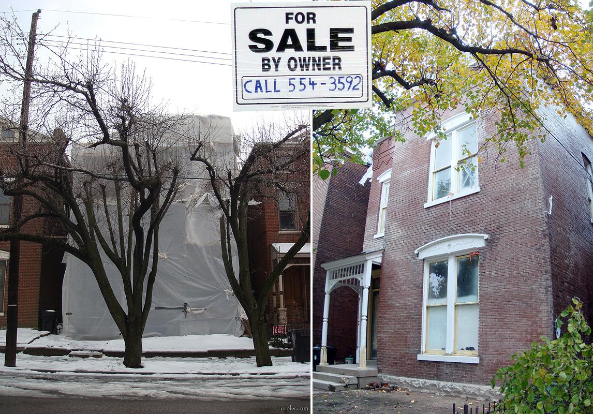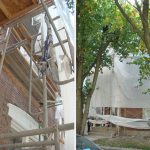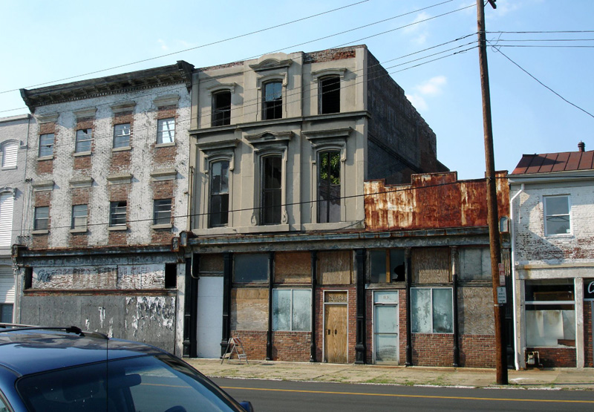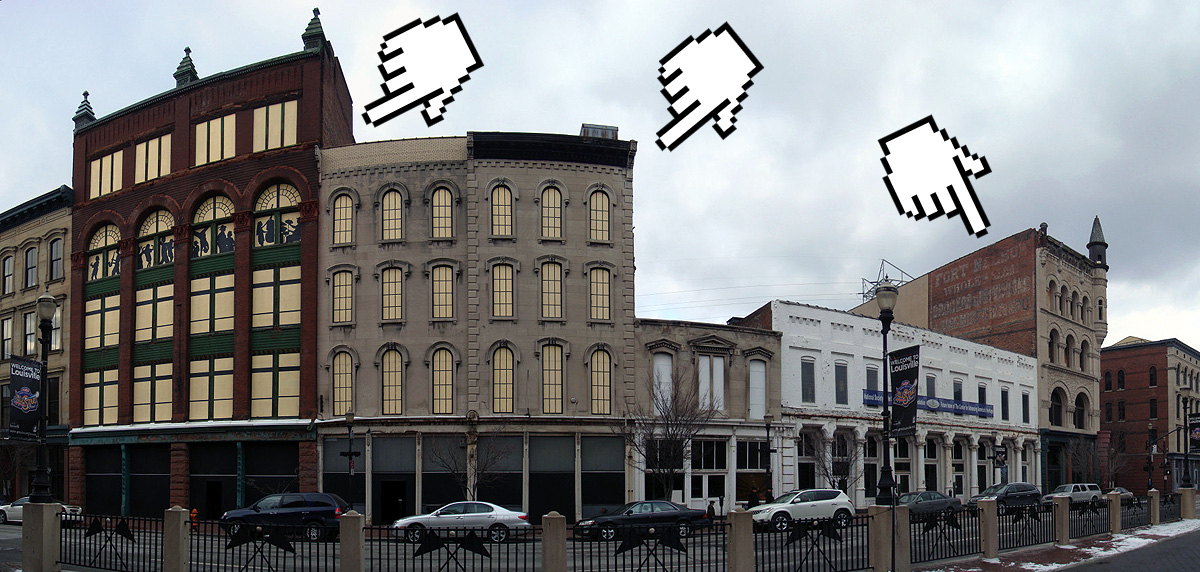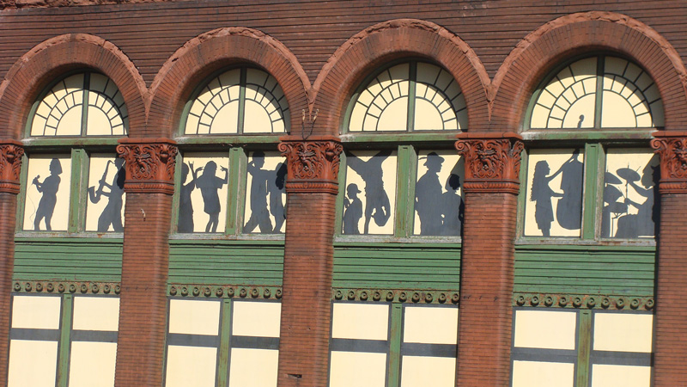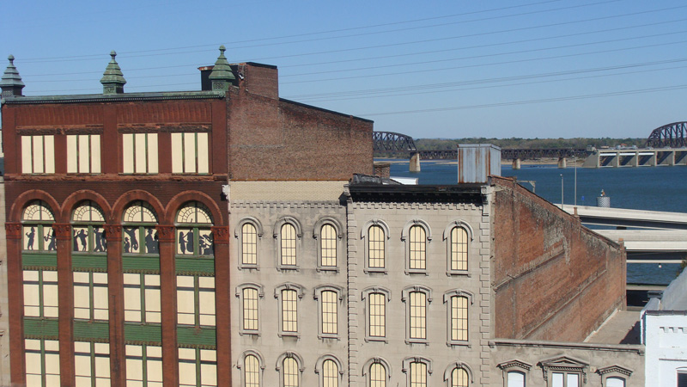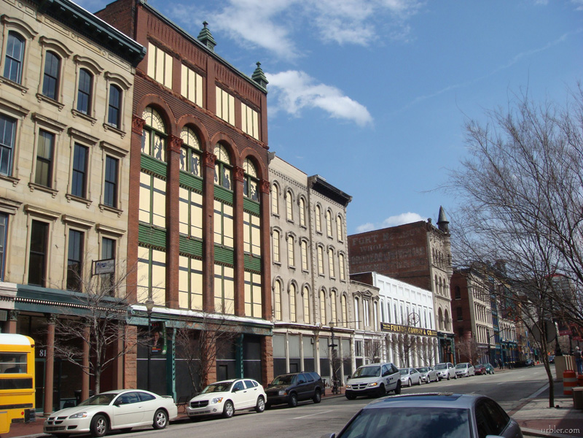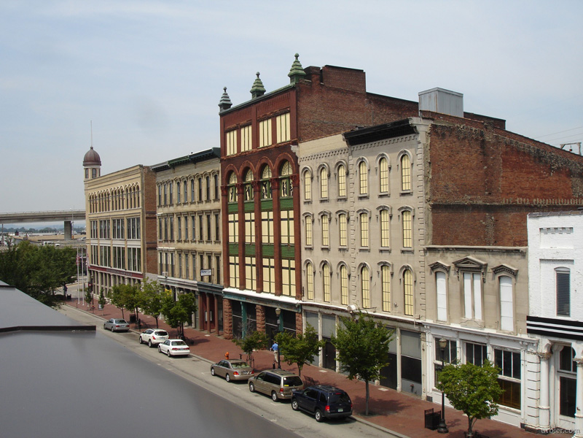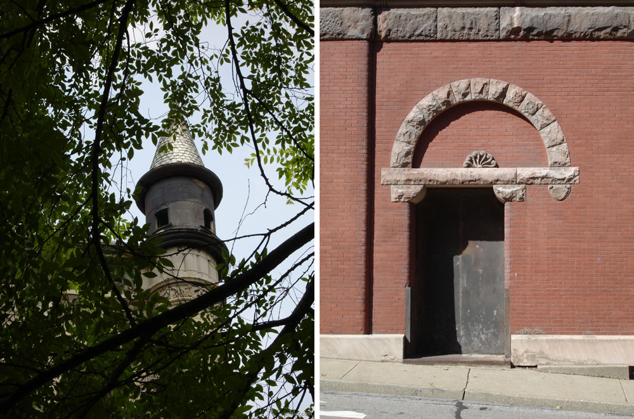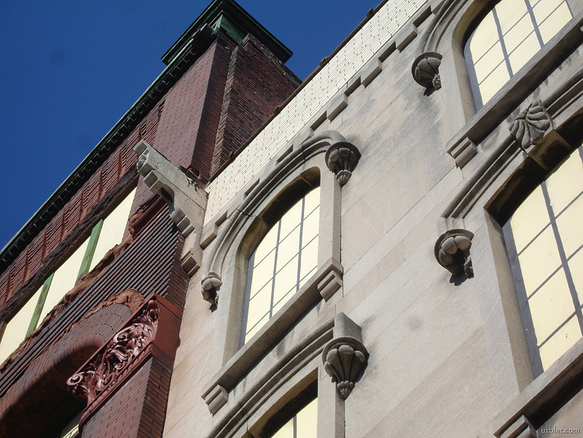Snapshot: Wayside Properties See Start Of Renovations
Two 19th century buildings once home to Wayside Christian Mission are in the early stages of a historic renovation. After the homeless shelter proposed demolishing the buildings last year, a group of investors led by local filmmaker and green-building extraordinaire Gill Holland, purchased the campus in hopes of transforming them into a creative centerpiece for the East Market Corridor. Rumors have already been swirling about a possible organic feed store that could set up shop in one of the old Wayside buildings. Today we noticed work has begun on two row-buildings facing Market Street that were once scheduled for demolition.
Plans call for restoring the facades back to their original appearance. The project was designed with help from historic photographs of the buildings and others in the area. In the end, the developers hope to designate these structures as Louisville Landmarks. Wayside is still operating at the site, but has vacated the two buildings under renovation. Already, a fire escape has been removed as well as the complete ground level facades (except a few limestone columns). A tile entrance to the building has been revealed to the sidewalk that appears to date from possibly the 1960s or 1970s.
The taller red building should be easy to reconfigure as it is a common type in the neighborhood. A window on the third floor will likely be replaced to match the others. There’s some serious brickwork that needs done on the side facade, though. The grey building will be a little more difficult. None of the window apertures on the second floor conform to the original size and the first floor is basically non-existent. Most of the carved limestone lintels above the original windows can still be seen, though, indicating where windows once were. One of the lintels was chopped in half at one point. This should be quite a transformation for the neighborhood as these buildings take shape with new form and use.
- Antebellum Church May Become Organic Feed Store (Broken Sidewalk)
- Going For Platinum: Gallery NuLu’s Green Building (Broken Sidewalk)
- Historic Preservation Activity (2008) (Broken Sidewalk)
- Facade Watch: Wayside Making Big Plans (Broken Sidewalk)
Evening News Roundup: Movie Edition
So this is blatantly off-topic, but really quite cool. It’s a simulation of air traffic over a 24-hour time period on earth. Take a look. (via TreeHugger) In other news, we finally updated our blogroll with a few new sites. Welcome NA Confidential, Beechmont Neighborhood, and Beers For All Occasions. Know another blog that should be listed? Send us tips to tips@brokensidewalk.com.
Butchertown House Under Wraps For A Year Now For Sale
A three-story townhouse on the corner of Washington and Shelby Streets is on the market after a long renovation and is seeking an owner to customize the interior. The 3,000 square foot, 19th century brick house is listed for $190,000, but the owner wants to get the home into good hands, so a deal could be had. But you’d better act fast as several interested parties are currently looking at the house.
Located amid a stretch of three story houses on Washington Street, the row has a stately presence. The property first caught our attention in 2007 when it was covered in scaffolding and plastic. We knew the house was being tuck pointed, but could figure out little more. Finally, last fall the scaffolding came down and later a for sale sign appeared in the front yard. The renovation is now estimated to be 60 percent complete and the owner surmises another $25,000 could finish the job in an elegant manner. The owner has been working on the house for two years, but with the current economy and lack of financing available for real estate projects, the owner feels selling the property as-is is the best solution.
There has already been substantial work done on the house, too. The entire west and south side, which backs up to the church-turned-condo development, have already been tuck-pointed and sealed. The chimneys have been fixed as well. A portion of the front facade has as well, but needs a little more work. Seeing the difference between the old mortar and the new repairs on the front is quite remarkable. Fixing a building’s masonry really makes it appear almost new.
Besides brick work, all exterior wood details along the fascia have been replaced and new box-gutters installed. The interior features new hardwood floors, but is largely open for the new owners to custom-design their living space. The house was originally carved into three apartments and was in very poor condition. The exterior was rotting and plaster ceilings had fallen in. The owner wants to return it to single family use and estimates three or four bedrooms could easily fit into the space.
This stretch of houses in Butchertown is one of the finest examples of urban order in the neighborhood known for its eclectic architecture. The houses are stately and tall and with a little effort, this house could become a like-new century old show-piece.
Is There A Building Behind That Facade?

Last week we told you about several historic 19th century row-buildings that suffered a roof collapse and are now slated for demolition. Then, we suggested clearing out the damaged areas and leaving the facades standing in hopes of future redevelopment. These are, after all, important though austere urban buildings in a part of town increasingly looking like Detroit.
New Portland Fire Station To Open Next Month

With the recent devastating fire’s in the Highlands and in Portland, we decided now was a good time to take a look at some good fire-related news: a new Fire Station 6 set to open soon in Portland. Located on the corner of 25th Street and Griffiths Avenue, the new $1.9 million station replaces a historically butchered station on Portland Avenue dating to 1903.

