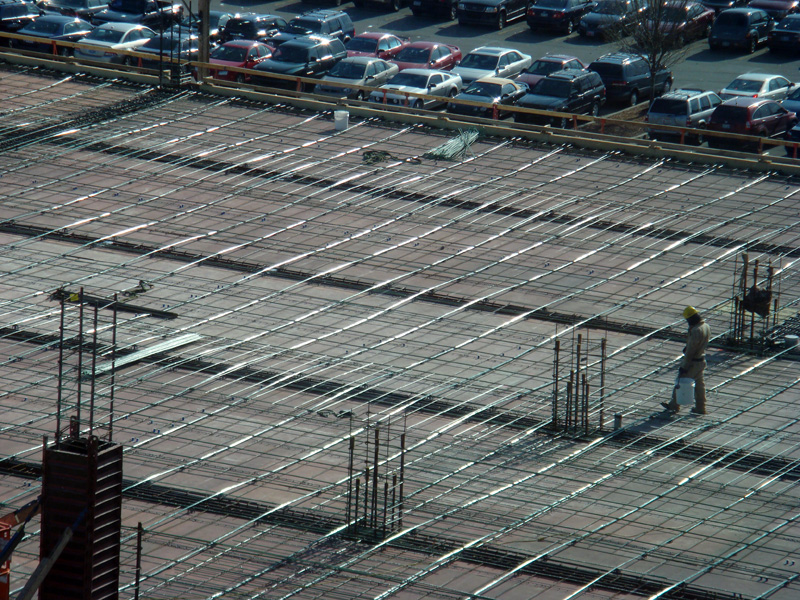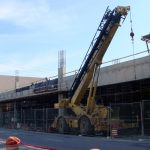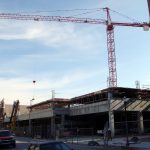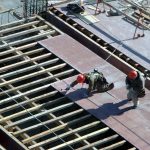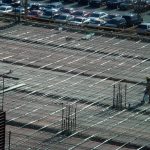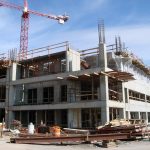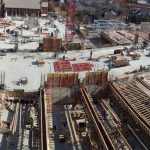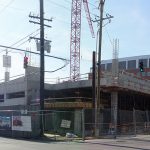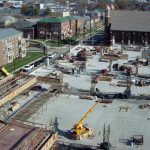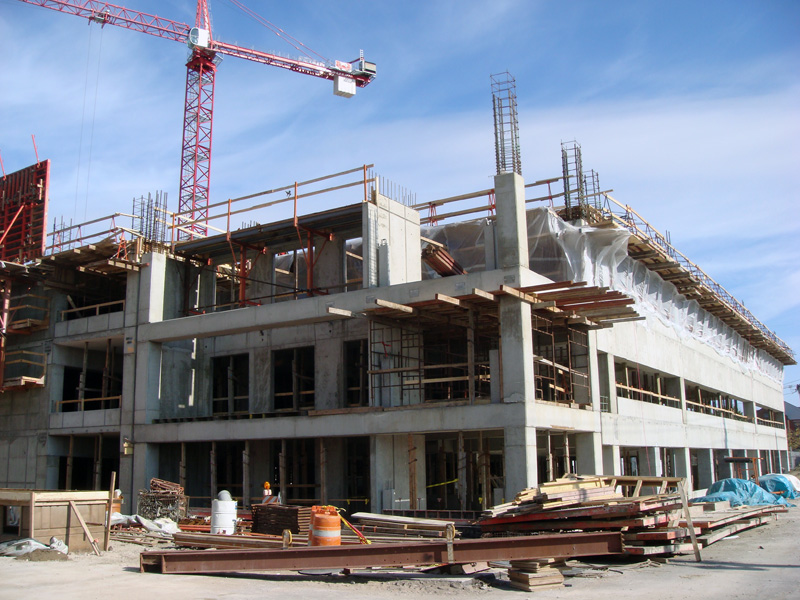
The mega-garage under construction on the corner of Clay Street and Muhammad Ali Blvd just keeps getting taller and taller. Okay, so its gained one floor since we checked in last month, but the floor plates on this thing are so big, it takes a while to get an entire floor poured. The site is divided up into segments with crews working each one semi-independently and various parts of the structure are under different levels of progress.
The 9-story garage will hold 1,700 cars when its done and will include retail on its ground level. It also will define the northern edge of a future pedestrian mall on Madison Street that will ultimately stretch from the Phoenix Place Apartments all the way to Abraham Flexner Way to the west. Along with exposed concrete, the structure will consist of red and black bricks (it’s being built by U of L, remember?) with massing that will help reduce the scale of the building from street level.
Disaster was nearly averted recently as a concrete beam was mistakenly poured too low to allow walking clearance at one of the main entrances, but crews were able to cut away a non-essential portion of the beam to fix the problem. It’s good to see yet another surface parking lot disappear, even though it will still mostly be occupied by cars. The street retail should enhance both the Medical Center and the surrounding neighborhoods.
- Snapshot: Med-Cen Mega-Garage: 3D Edition (Broken Sidewalk)
- Development Watch: Mega Parking Garage Rising (Broken Sidewalk)
- Med Center Garage Crane Towering, Foundation Boring (Broken Sidewalk)
- Tower Crane Arrives at Bio-Med 3 Garage (Broken Sidewalk)
- Medical Center Mega-Garage Under Construction (Broken Sidewalk)

