In a lot of ways, modern Downtown Louisville can be summed up in one block: Whiskey Row. Abandoned only a few years ago, the block will soon be completely transformed. It’s got a diverse set of backers and uses and is looking for a new urban future based on sound city-building principles. It’s at the heart of the city’s identity, but had been forgotten and almost lost for good.
A third of the block was renovated years ago, another third is under construction now with 111 Whiskey Row and the Old Forester Distillery. The final third looks to add a bookend to those achievements with a 14-story, 315-room hotel at First Street and Main Street.
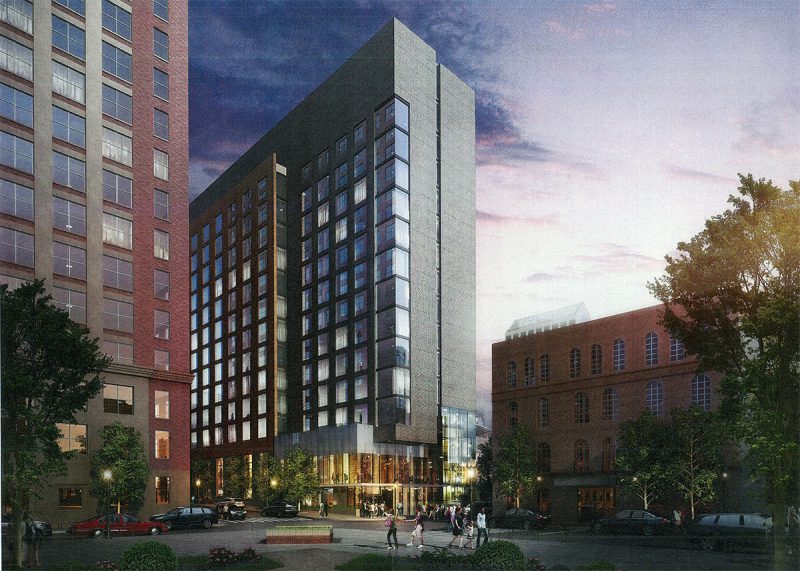

It’s a grand, $90 million exclamation point at the end of the block that fills a surface parking lot where the corner collapsed a couple decades ago. The corner was further eroded as demolition by neglect under various owners took its toll. Two more structures required demolition, leaving facades propped up in the air. That still beats a previous proposed to demolish most of the block for a $50 million , 500-car parking garage and office tower. Todd Blue’s Cobalt Ventures sought such a plan under the brand Iron Quarter in 2007 that included office, retail, and restaurant uses. A later plan called for a W Hotel on the site.
Whiskey Row is also an apt metaphor for Louisville’s struggle with preserving its heritage. The block is big enough to capture the imagination of the average citizen. We all know it’s important to the city’s history just in its name. But it’s never easy to do what’s right, especially when funding is tight. That’s the story of Whiskey Row. Facades are propped up under steel armatures, a troubling trend that surfaces as a last-ditch compromise to full demolition. But in the case of the Whiskey Row Hotel Tower, these facades find new life in ways you might not expect.
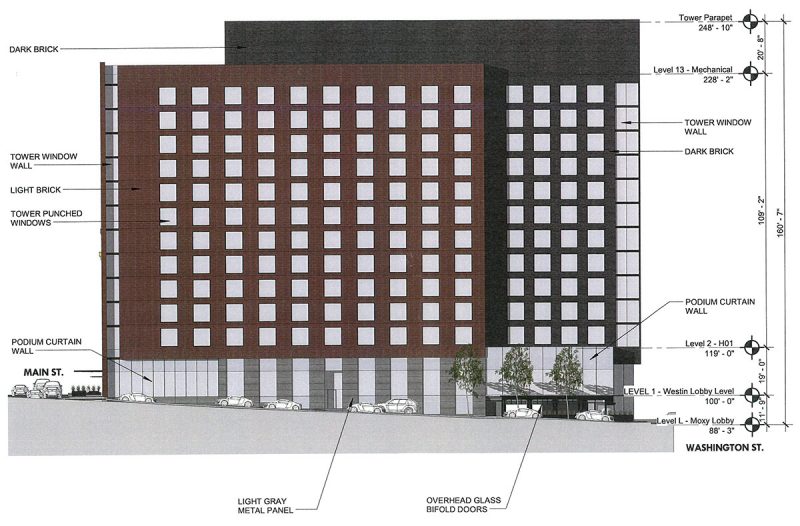
The tower’s bulk hugs the eastern side of the site, pulling away from the historic buildings. Its an efficient layout, designed by familiar players now in Louisville: HKS Hospitality of Dallas, Texas. A team from HKS designed the Omni Louisville Hotel.
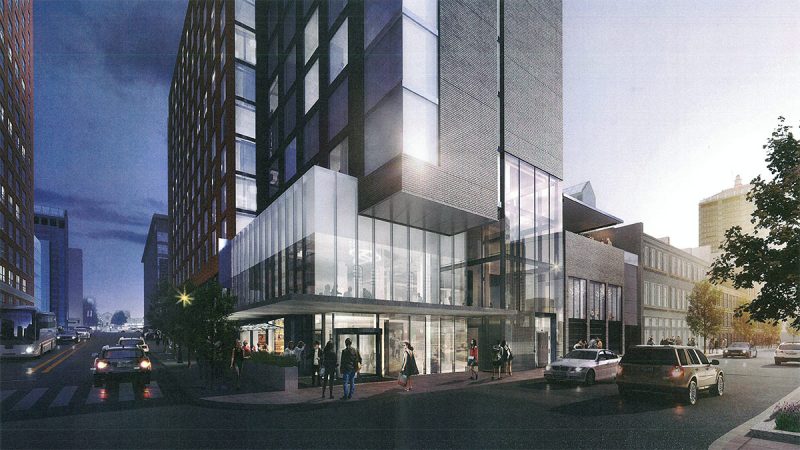
Like in a lot of new hotel facades, square windows dominate the layout. But along Main Street, a copper-colored, beveled metal panel treatment helps break up what could be a monotonous experience. The First Street side uses two colors of brick on two planes to differentiate the hotels, opening up with lots of glass along the sidewalk at Washington Street. Outdoor seating areas are proposed along Main and First.
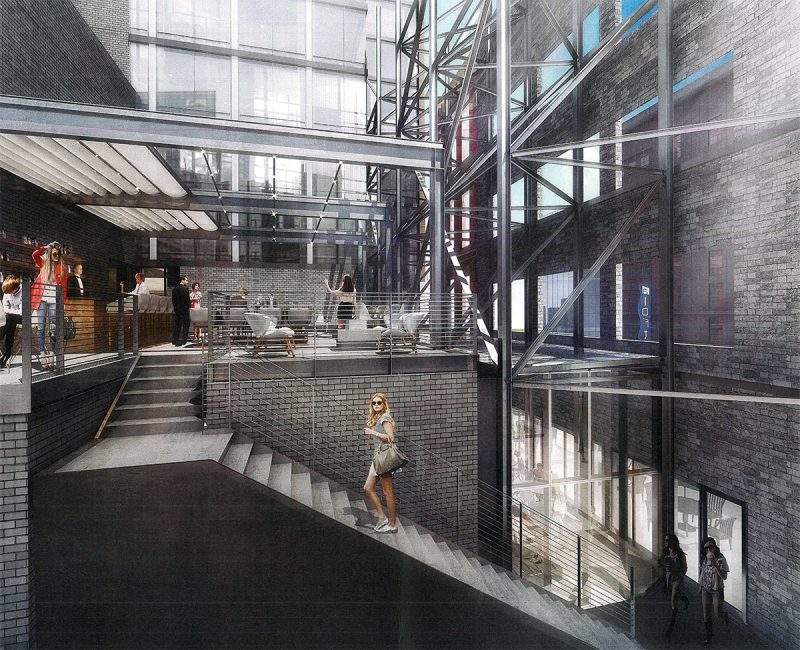
The big surprise happens along Main Street. The hotel plays with the old building facades and their supports rather than gluing them onto its facade. They form screens and define restaurants and outdoor spaces, embracing their steel backing as an architectural element rather than hiding it.
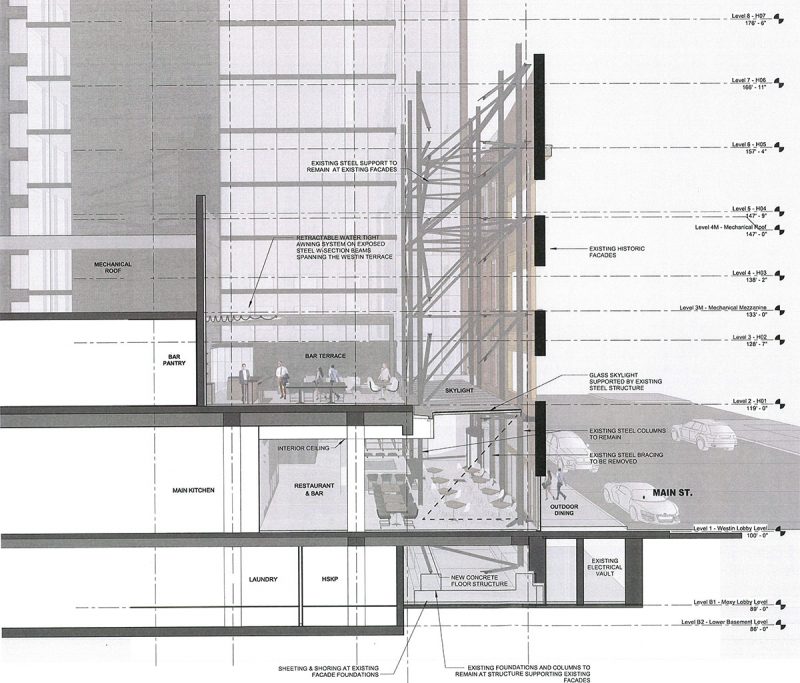
While this decision is likely based in pragmatism, such as the difficulty of aligning floor plates, it also creates some dramatic spaces for the Westin’s restaurants and bars. In renderings presented by HKS, the view appears starkly Piranesian. There’s a lot of debate in the architecture and preservation worlds about how to handle rebuilding into leftover facades. Across the globe, there have been some good results and some really bad ones. It will be interesting to see how this space turns out and how the facades hold up over time. The spaces created here could be very unique in a raw industrial kind of was that would add to the experience of the hotels.
On Washington Street, another outdoor bar hovers three floors up over the building’s service entry and event space. It’s sheltered by a large canopy.
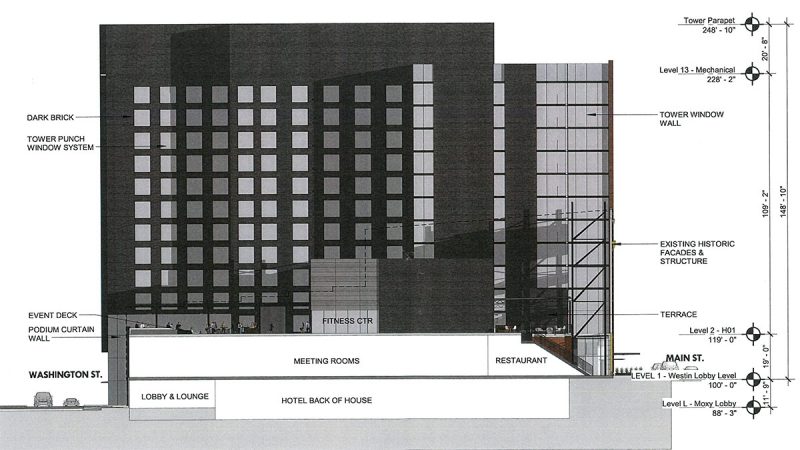
The tower houses not one, but two distinctly targeted hotels—the Westin (205 rooms) and the Moxy (110 rooms). The tower includes rooms for each of the hotels on each floor, the Westin to the south and the Moxy to the north.
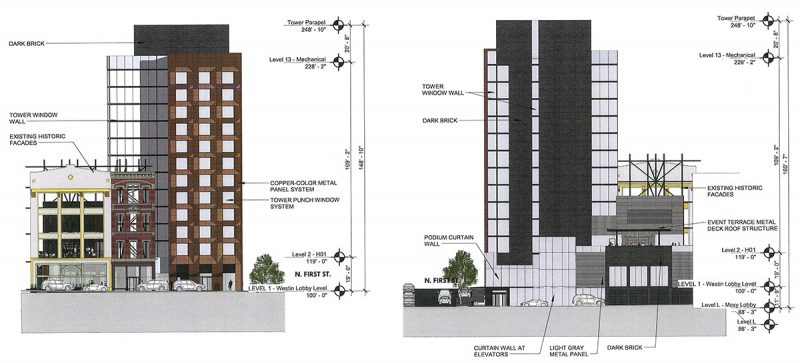
Westin is the grownup of the two brands. Known for its good beds and focus on wellness, the brand faces Main Street with a formal entry under three canopies. Floors include mostly king rooms and a few double queens. A well-appointed suite is on the corner of First and Main.
Moxy, with its handwritten, neon pink logo, goes for the millennial crowd. “Moxy is a boutique hotel with the social heart of a hostel,” the brand’s website says. “Our lobbies are like livingrooms with a bartender. Our guestrooms are like treehouses you never want to leave, where you curl up in soft sheets, stream your favorite movie from our white-hot WiFi and cocoon for as long as you want.”
The rooms are smaller, and some featuring exposed showers. The floor plans show similarities to the eight identical hotels launched in 2015 when the brand made it to the United States. Quite a lot like this one in Seattle’s South Lake Union, except with queen beds instead of king. Those interiors were designed by Stonehill & Taylor. (No renderings of hotel rooms or mention of an interior architect has been released for the Louisville project.) Studies helped designers figure out what the younger generation wanted out of their hotel rooms. Hip lighting surrounds an industrial-chic bed and exposed concrete interiors. A Shaker-style row of pegs along one wall replaces the closet. Simple materials and layout recalls the super-trendy Ace Hotel chain or other boutique hotels across the country. Every Moxy takes on elements of the city where it’s located.
Besides the hotels, the tower project includes 7,800 square feet of meeting and event space, a restaurant on Main Street, a lounge / bar / coffee shop on Washington, and two rooftop bars.
101 West Main Street is the joint venture of Louisville’s Poe Companies and their regular partners at White Lodging Services in Merrillville, Indiana. The partners purchased the parking lot from Iron Quarter, LLC last November for $5 million. The project was approved last month by the Waterfront Development Corporation. Later, it must also garner the approval of the Historic Landmarks & Preservation Districts Commission (which oversees the Downtown Development Review Overlay (DDRO) committee). If all goes as planned, Steve Poe has said ground could be broken by August 1 with an opening before Derby 2019.
The project isn’t going without incentives. Developers can receive up to $6.3 million in tax rebates over 20 years thanks to a special taxing district set up by the city.
Marriott also owns the Courtyard brand a block away, the Aloft brand directly across Main, the AC Nulu brand under construction on Market and Shelby streets, and the Downtown Marriott at Second and Jefferson.

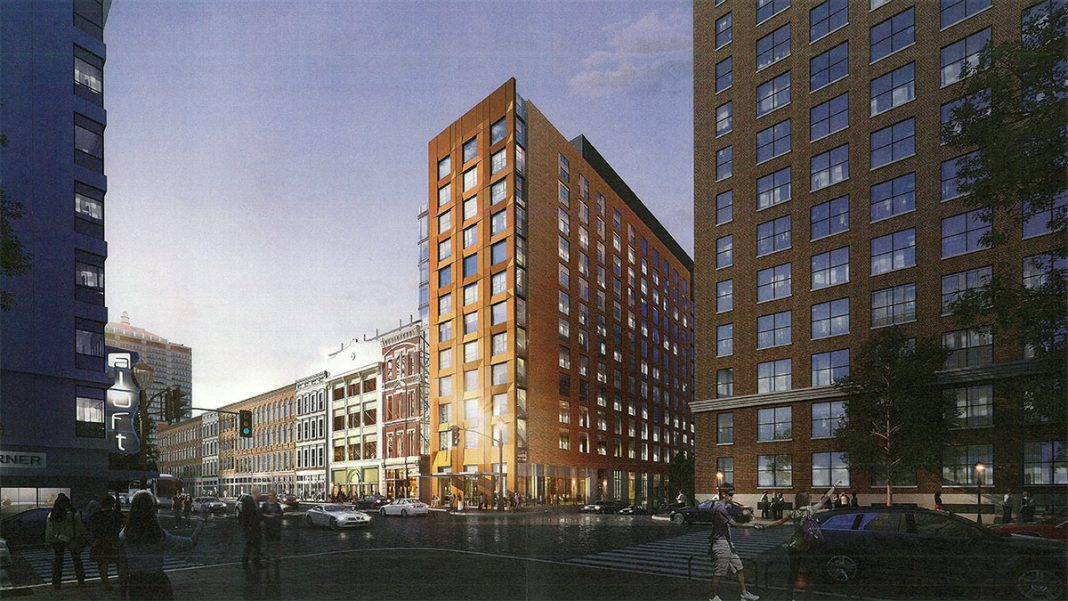

I am very happy for Louisville that what I proposed (saving the facades and building the structure behind it) is finally happening. Steve Poe and his partners (including Bruce White) are incredible developers and will do an amazing job. Congratulations all!!
^ LOL
Really Todd. All of a sudden you care about preservation and facades. As reported by your paid engineering report….[t]here a strong odor of decay emanating from the windows. Now add bullshit as to the list. Your offense of demolition by neglect has been criminal.
https://www.louisville.com/content/demolition-man-todd-blue-fights-city-hall-over-developing-historic-main-street-whiskey-wareh
Mark – please send me your full name and email address so that I may further educate you on the correct history of this property and this subject (at large). Clearly, (and hopefully) this is your innocent mistake; you have been mis-informed.
another Marriott looking glass and brick building , not attractive at all.. loks like most the rooms will face the humana building next door…ugh…. I likes the 15 story building Johnathan blue was going to put up a few years ago… STEEL and glass better look coming out og the old building… and with some kind of slanted lit roof….. and 250 ft tall…. another Marriott…. not impressed with the design at all..
No further comment
I had an email exchange Todd a few years ago when his vision of the Iron Quarter did not materialize. Here was the vision: http://ww1.prweb.com/prfiles/2007/03/28/515291/IQMainFINAL.jpg . In my opinion, it was immaculate.
What followed afterwards, was this: https://insiderlouisville.com/wp-content/uploads/2011/01/front-300×213.jpg – which paled in comparison.
This current plan is a happy medium, and I’m excited and hopeful it comes to fruition!
I wish to remain anonymous, as I don’t know Todd personally, but I was involved in the past with his company. 10 years ago he went way beyond, and I mean WAY beyond, making capital improvements to a business I suppose he saw a future in. From Jimmy’s article, which reads, and Abramson says quote “During one of the meetings with Blue, Abramson recalls saying, “The one thing you shouldn’t do is make a request of the city to demolish the entire block.” HASHTAG #OMNI…good thing Fischer gets it. Downtown is the future, and if something is unsafe, its unsafe. Thats why everyone had to spend years, probably endangering their lives, walking around prop up poles, while congesting the heaviest traffic in the city. Even if it is safe…quit crying, go look at bricks in Old Louisville…I want Modern Glass and steel, maybe even neon lights. Again, I wish to remain anonymous. Side note…..My name is Kyle Kurasek, and I live at 913 Marshall Street, Louisville, KY 40204
mr. blue is correct about whiskey row. city had to bail out the river road crowd from their own arrogant attempts at “preservation” – which is why some power was taken away from preservation review group by metro council. A vocal few have been able to use ink and media to stymie too much in the Ville. Mr. blue tried and eventually threw in the towel – too bad for the city. Thankfully others have followed. Louisville is learning – slowly, but learning.
mr. blue was also correct about the arrogance and self-dealing of ramsey and UL. Alas, we chase off those who see reality too early and dare to speak the truth.
RIP Branden. This city didn’t deserve you.
I am so glad I got to meet Branden. He had big hopes for Louisvilles downtown core and a thriving City Center. Let’s make sure we see his dreams become reality. My condolences to his family and friends. Louisville is a better place because Branden started important conversations.
While I both never knew Branden personally nor have ever been to Louisville, I read his blog to get additional insight on urban planning and issues pertaining to our built environment. He was able to discuss these issues in ways very few can and provided insight that I couldn’t have come up with myself. He will be missed.
I loved Broken Sidewalk. Will any of Branden’s contributers carry on his legacy ?
why is everyone copying the marriott monstrosity? first omni now this? i mean i guess it’s fine but… really….
I didn’t realize branden had passed. that’s terrible.
the design is awful… another marriott glass and brick… and the rooms wouldnt face river or downtown for views,, a waste.. the design mr blue had was much better.. more modern comming out of the older building. turn the building around the other way double the height for 2 hotels… glass and steel well lit on the exterior and slanted type roofline also lit…. please consider this..
“Excellent post
thanks for sharing.”