The three-story row building on East Market Street near Shelby Street has been tearing itself apart and building itself back up over the last year. Before the massive renovation, the building’s brick facade was bowing out over the sidewalk hinting at possible collapse. The wall was carefully dismantled by hand and rebuilt brick by brick. A new roof with dormers appeared as part of the project, two on the front and one large dormer on the back.
This week an EIFS coating was being applied to the formers giving them some extra, albeit styrofoam, detail. There’s still a ways to go on the renovation work, mostly on the interior and storefront, but so far it’s looking good. The structures along this stretch of Market Street date back to the 1870s and represent an austere southern vernacular style represented by simple limestone columns and lintels and little or no ornament. It’s good to see another building near collapse brought back to useful life.
[Editor’s Note: Per the discussion happening in the comments, added a photo of the old Bainbridge Row once located near Seventh Street and Jefferson Street. The new dormers on this structure were apparently modeled from those on the old row houses. (3-3-2009)]

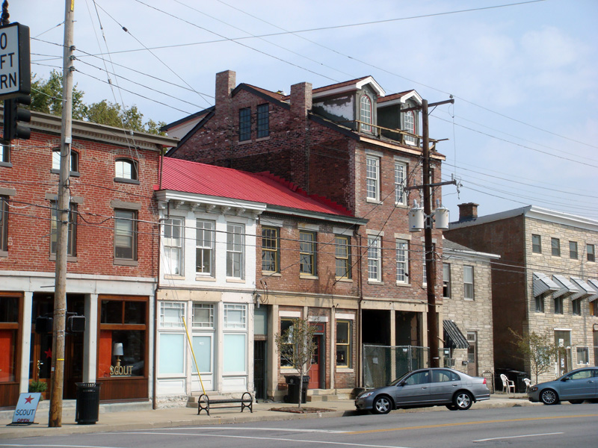
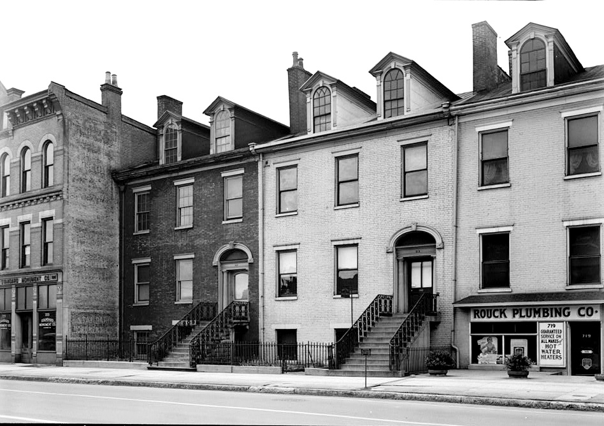
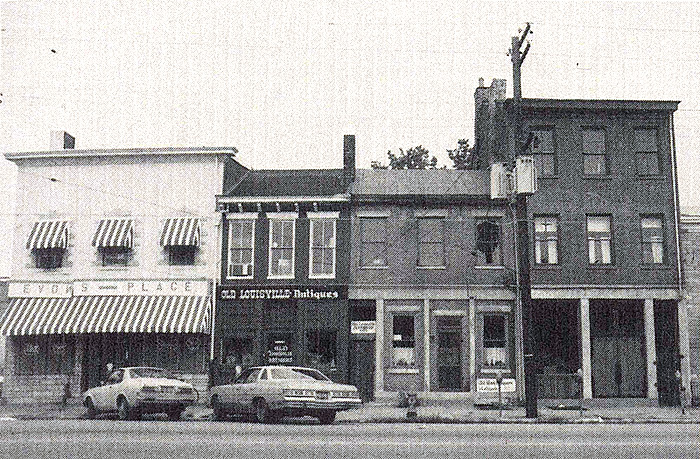
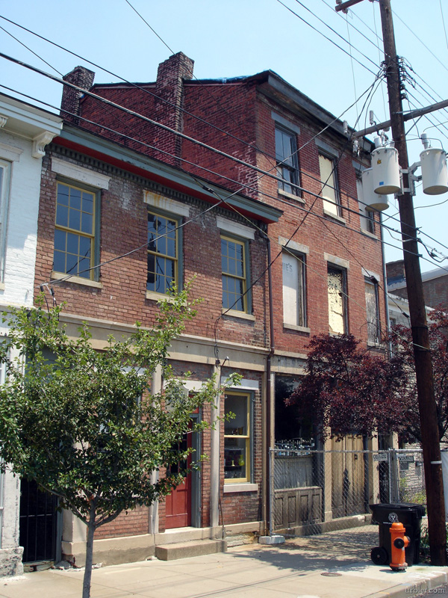
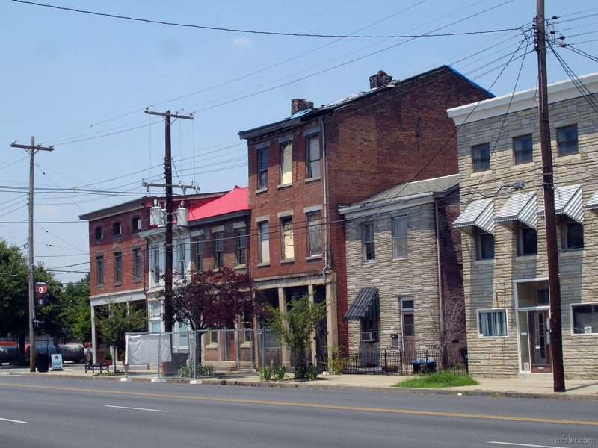
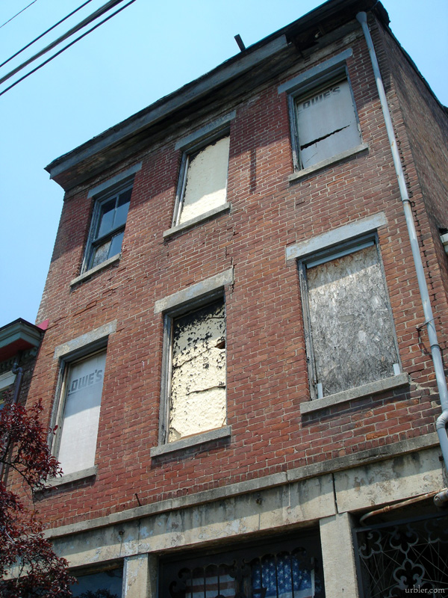
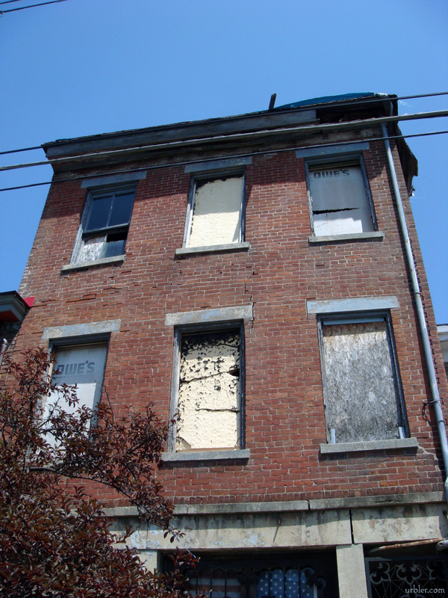

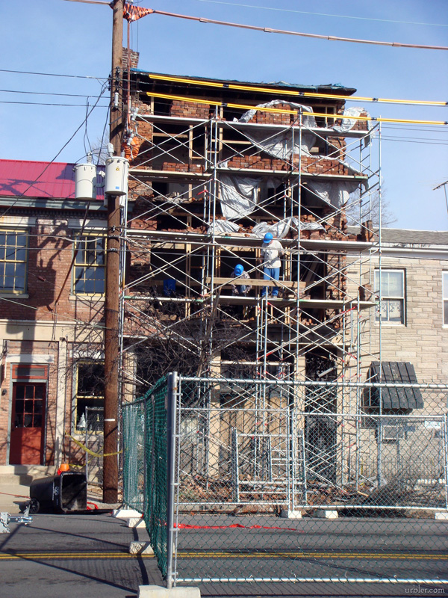
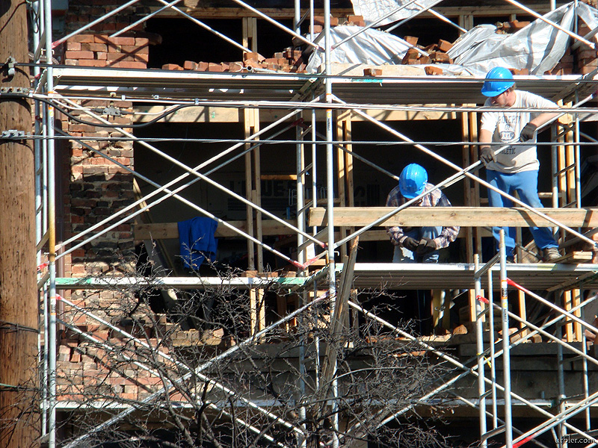
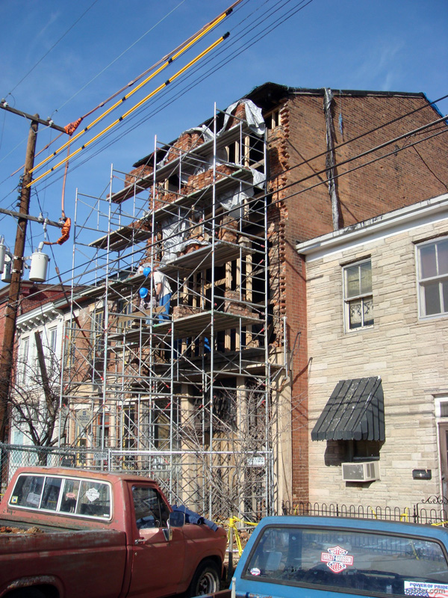
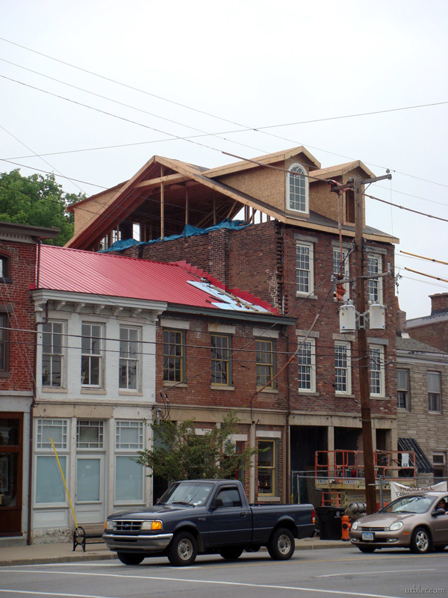

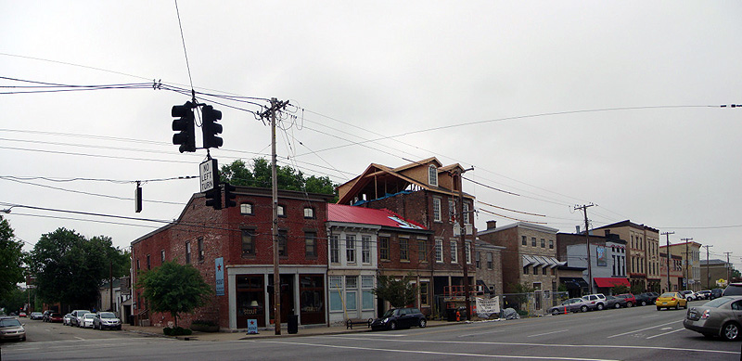
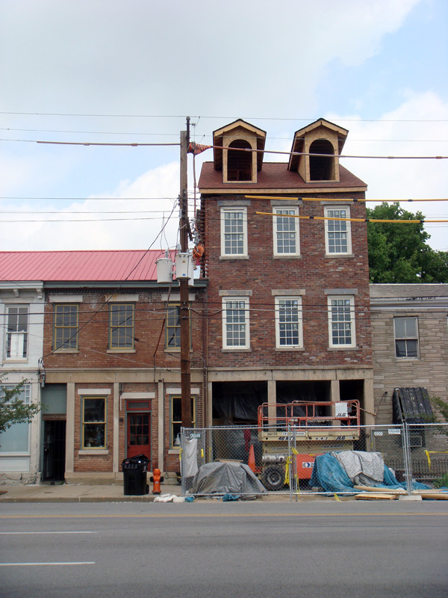
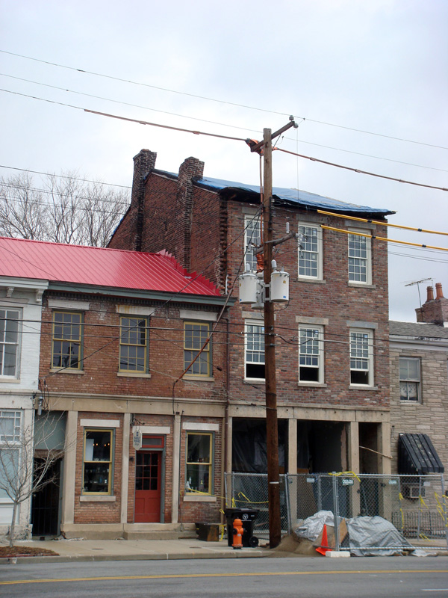
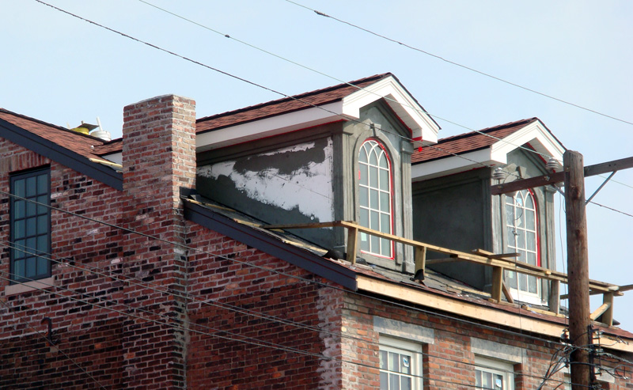

Man, those dormers are just hideous. Pork-chop returns and the arched window have no place on that building.
The dormers are a great addition and way to show that you can use "new" style and still be part of the historic significance of the buildings.
dormers were actually modeled from Bainbridge’s Row, an 1830’s row of townhomes that stood on West Jefferson between 7th – 8th, which unfortunately lost their battle to “Urban Renewal” (term used very loosely) in the 1960’s. For a pic of Bainbridges fine buildings, see “Views of Louisville Since 1766” by Sam Thomas. Buildings were of similar scale and style, making the dormers historically appropriate on this 1850’s building. Plus the addition of dormers makes the 4th floor space usable which, prior to the renovations, had no windows.
have to go with kurt on this one. those dormers have been bugging me since they got added.
i don't mind the stylistic modification: the arch window isn't right for the building, but also not horrible. i appreciate that there was some thinking there and that it references something of the past.
but the construction of the dormer tops with their overhanging soffits and eaves is detailed in a very contemporary house-builder-ish way, inconsistent with the rest. clunky.
checked out the Bainbridge bldgs…dormers have very similar look as does the floor of windows below, so stylisticallly have to agree with Mr. Fromang that it works and historically appropriate. Seeing as how the city had condemned this building, think a thoughtful renovation makes sense. There is a BIG difference from renovation vs. restoration. Most buildings in this area are preserving the best of the old but making updates and changes to reflect modern taste and styles. Look at the Green Building, the Felice Vineyards building, the Tucker Booker bldgs. Kudos to all of these folks who are investing in and preserving these vital buildings of Louisville’s past so that they are here for Louisville’s future.
Agree! Unfortunately there is no way to please everyone’s personal taste but let’s not forget these are people who are putting their money in these dilapadated buildings and bringing them back to life! This is going to be one of the best revitalized streets in this town. Kudos to all for the effort and the forsight to make it as historically correct as possible and be able to withstand another 100 years.
Just added a photo of Bainbridge Row above so you can see the comparison of the dormers.
now THOSE were some nicely made dormers!
beautiful
Is there anything like Bainbridge Row left in Louisville?
I like Porter’s question. That’s a great look, but has it been buried in Louisville to the point the allusion here is lost? And by the way, does anyone want to join me in a midnight raid to remove the PermaStone next door to this building?
I’ll let you know the next time I’m in town. Those two buildings need a nocturnal intervention.
I believe one or both of the buildings you’re describing with PermaStone may be fairly untouched by modern times. I remember calling about the business that was (is?) for sale in one of them a couple years ago and the person on the other end told me there was no electricity, heat, etc. I wonder if the original details on the inside are similarly preserved. Could be an interesting time capsule.
I am very interested in history and just saw this article from a couple of years ago. The dormers are a great addition to this building and if I am not mistaken some of these buildings originally had dormers on them. We as a community should be thankful we have stewards among us who believe in the importance of maintaining our past because without that our future seems mighty bleak. For those of you who would like to criticize the hardworking people who are bringing these buildings back to life please put your own money up and make your own plan and buy a building and then you can do it your way.
WWTBD? What Would Todd Blue Do?
@Coco – WWTBD? The answer is TBWD (Todd Blue Would Do) is tear the place down and put in a gravel parking lot. This building had to have the entire facade rebuilt reusing existing materials and then the removal of the 4th floor and roof to save it from the wreckers ball.
For Main Street, what a true crime against the entire city that 160 year old buildings – buildings that have stood since the time of our great, great, great grandparents are allowed to be destroyed by an owner who allowed them to fall into this condition in the first place.
This building originally had a dormer on the front as well. It was built about 1848-49 and housed a grocery on the ground floor and a single family home above. One of many groceries in this Market Block of Market Street (wider here because of the 27′ wide Market Houses that once stood in the middle of the street) and owned mainly by German immigrants, the grocery – through various owners – remained until the Great Depression. Upstairs, the rooms were converted into 3 apartments in the 1870’s. Phil Gernert bought the building in the later ’30’s and converted the ground floor into his plumbing business and rented the apartments. After his retirement, he converted the store front and remainder of the ground floor into his apartment. It became Old Louisville Antiques in 1977-78, operated by Ann Skaggs until her retirement in the mid ’90’s. The building sat vacant for nearly 5 years until sold to the present owners 11 years ago. Most First Friday Trolley Hops, the building is open from 6pm – 11pm.