In what must have been the grandest opening in Louisville history for a garage, 15 new parking spots were christened today at Waterfront Park Place. That’s right. There are now 15 new and exclusive parking spots in the new Luxury Garage off Floyd Street. Those 15 spots drew several television news crews, the Mayor and Metro Council President Tandy, and a pretty substantial crowd. The event began and ended with a prayer thanking the Divine for blessing the garage project and Waterfront Park Place overall and much cake and champagne (yes, for a 15-spot garage), was served.
The ribbon cutting event took a turn only Louisville’s weirdness could imagine as Mayor Abramson drove through the ceremonial blue ribbon with his new hybrid Ford Escape (photo after the click), followed by a litany of the finest automotive brands on the market: Jaguar, BMW, Mercedes, and Lincoln were among the mix driving through to claim their spot as confetti flew through the air and guys dressed as air-traffic controllers guided them in. Mayor Abramson declared today “Waterfront Park Place Garage Grand Opening Day” and brought a plaque marking the occasion.
Much of the show was a celebration of the residential condo tower itself and its visionary, Eleanor Bingham Miller. The tower is reportedly now 75 percent sold thanks to a little help from the Mayor himself. He quipped that he suggested the building to the new Dean of the Medical School at the University of Louisville when he was moving here. The Dean now calls Waterfront Park Place home. Everyone thanked the Mayor for not collecting on his referral fees.
Another bit of good news was also released at the event: one of the retail spaces fronting Waterfront Park has finally found a tenant. An agreement was reached today to place a Subway restaurant in a corner spot with a patio. The franchisee is currently in India, but a lease is expected to be signed next week. Given the ideal location of the retail space in the building, we find it hard to believe it took this long. Finally hungry park-goers can grab a bite to eat nearby. And think of the business come Thunder.
The new garage and retail spaces were designed by Potter and Associates Architects and the original Waterfront Park Place tower was designed by Bravura Architecture, both firms just a few blocks away. A 35-car surface level parking lot on the west side of the building was also opened where a third phase of lofts and retail had once been planned.
(We really like that glass canopy in the rendering below, but wonder how it’s going to fit with the security camera installed above the door. Has it been scrapped?)


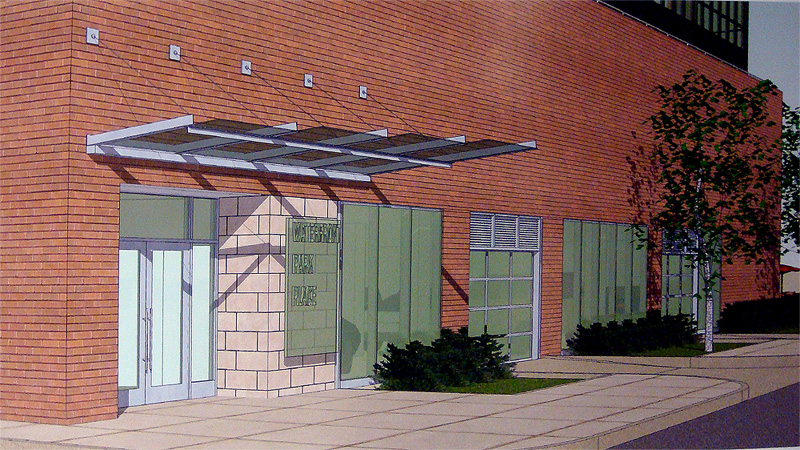

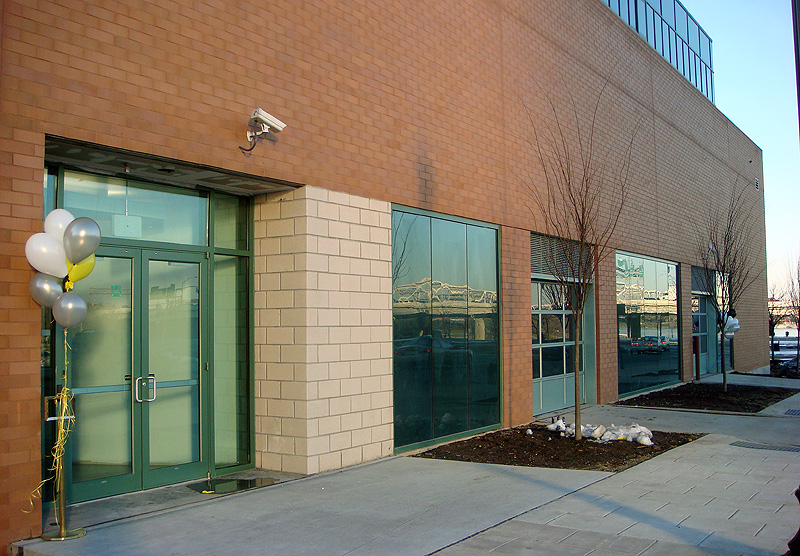
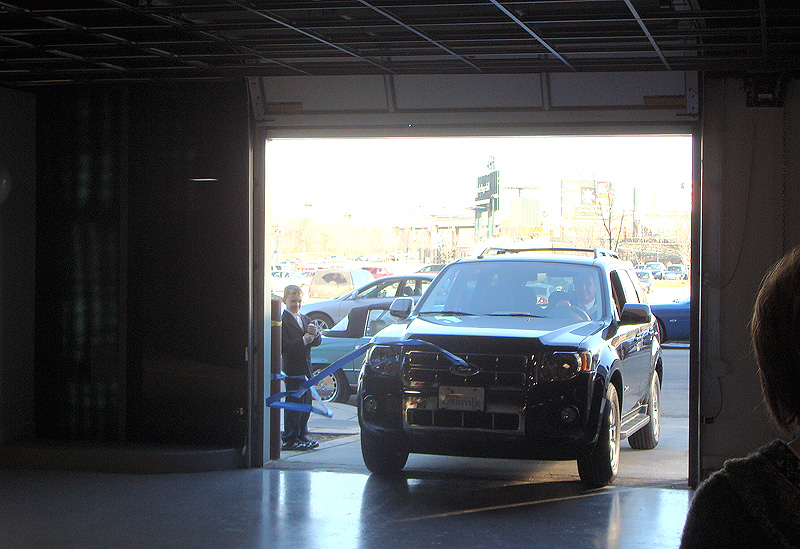
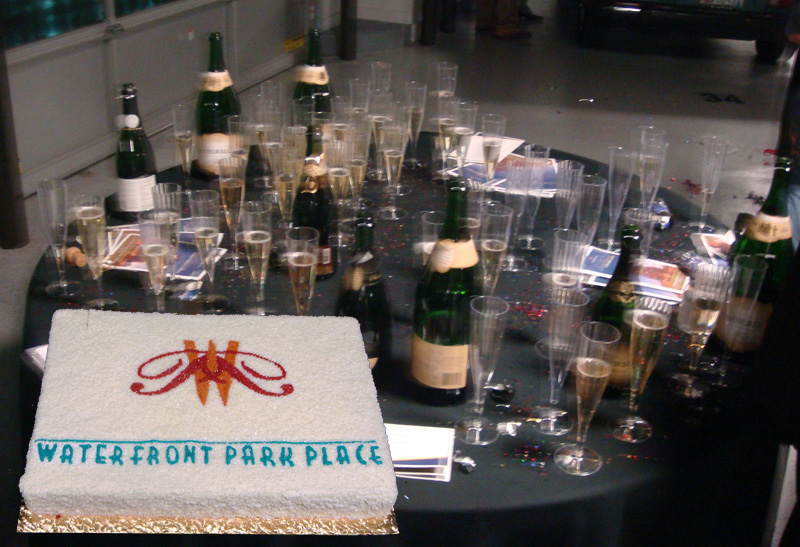

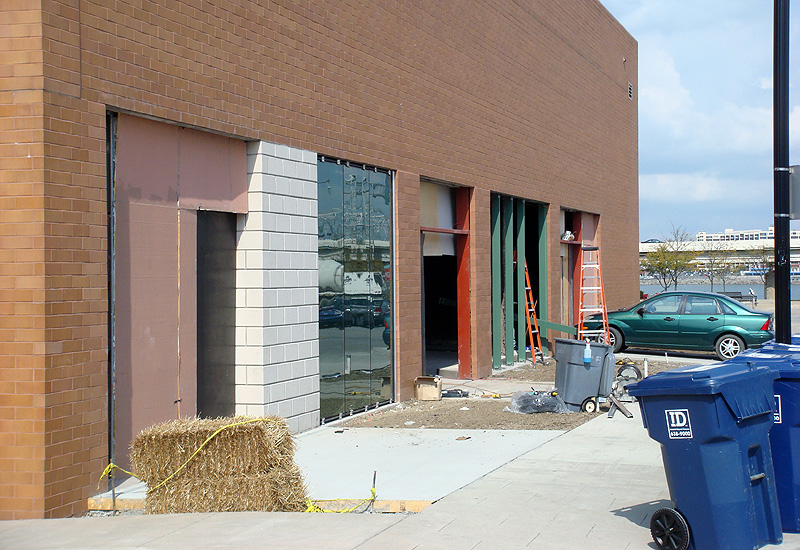
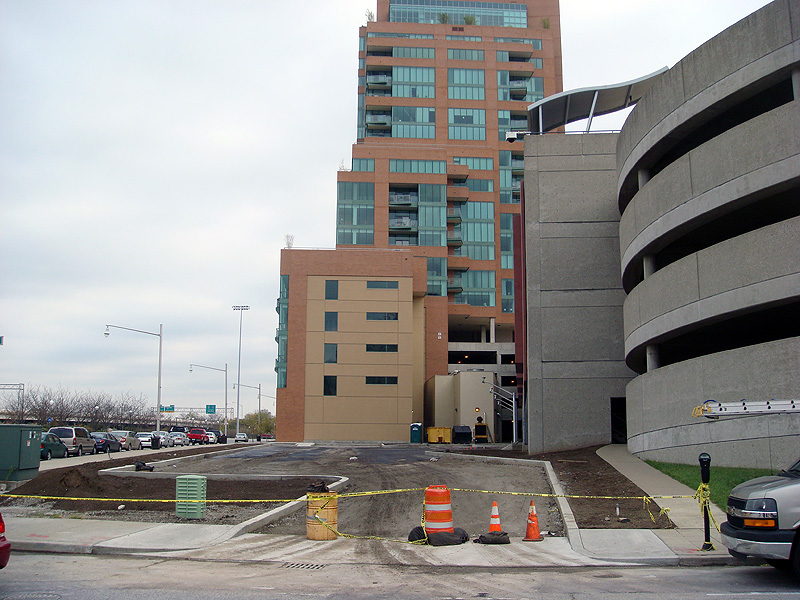

what a relief!