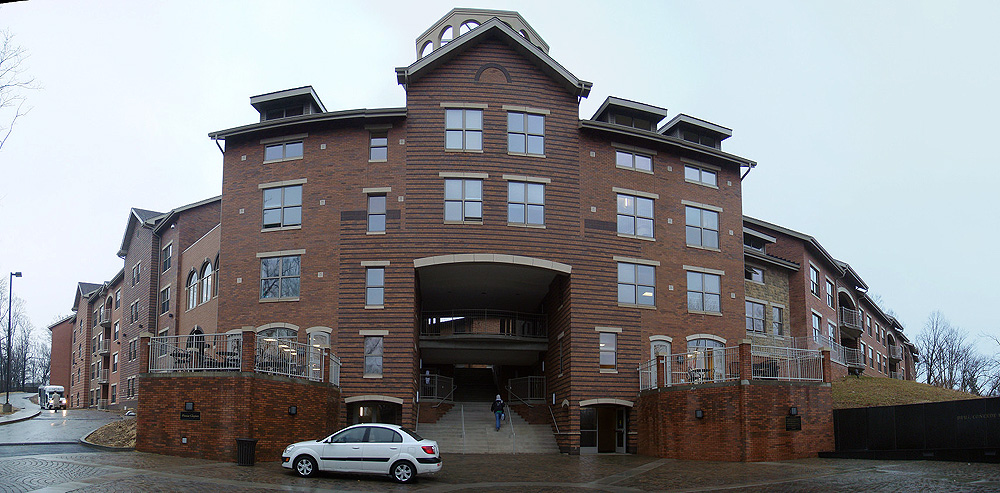
Yesterday, Bellarmine University officially dedicated its newest dormitory dubbed Siena Secondo. The name is meant to evoke the Italian hilltop town known for its Piazza del Campo, or town square. The first residents arrived last month to the 145-bed residence hall representing the second phase of the Siena Housing Project. Future plans call for demolishing two old two-story dorms to make way for two additional wings that will fully enclose the hilltop Campo and create a unified park like space at the top of the residential campus.
The new structure was designed by Godsey Associates Architects and negotiates a hill, climbing and wrapping its way up the natural contour. The end result is a series of differentiated masses up to five-stories placed in an irregular layout to match the terrain. The effect brings to mind the irregular urban edges of the Italian town it represents. A series of steps and archways lead through the building to its interior courtyard.
The building commands a prominent position on the campus and offers sweeping views of the surrounding landscape including the athletic fields and academic campus. Inside the building, winding halls connect a series of open community spaces with balconies and rounded windows.
The most memorable aspect of the Siena Housing is its integration into the landscape, especially the arches and stairs leading through the structure. It’s rare to find a site with terrain as dramatic as at Bellarmine, and even more rare to find a project actually embrace the challenge rather than leveling out a site and building on flat land. Once the final phases of the plan are complete, the resulting interior courtyard should prove to be one of the most unified new architectural spaces in Louisville.

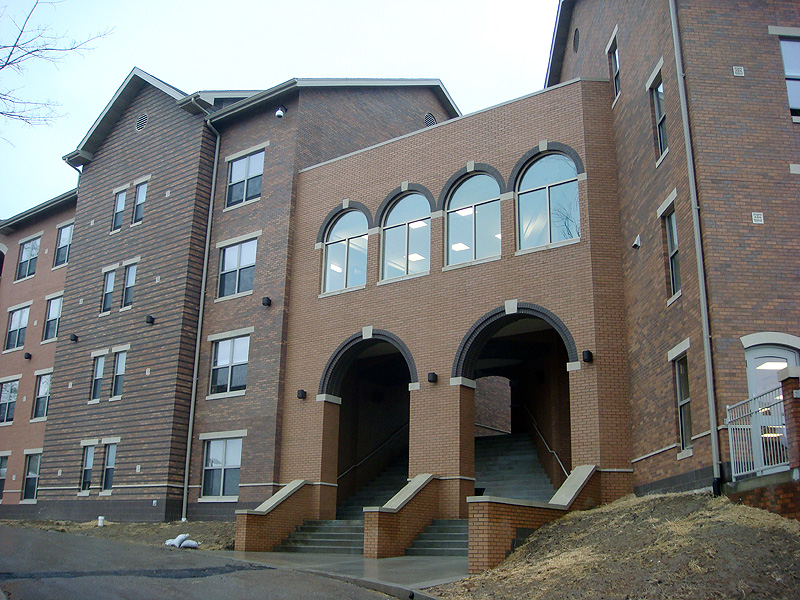


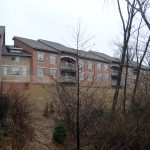





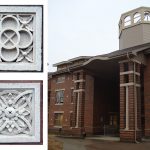
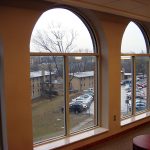

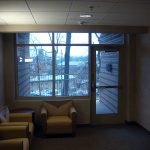

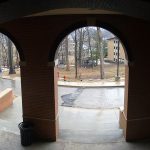


Thanks for this interesting post. Looks like a terrific space.
I’m a proud, out-of-state Bellarmine alum who loves what the school is doing academically, athletically, and architecturally.