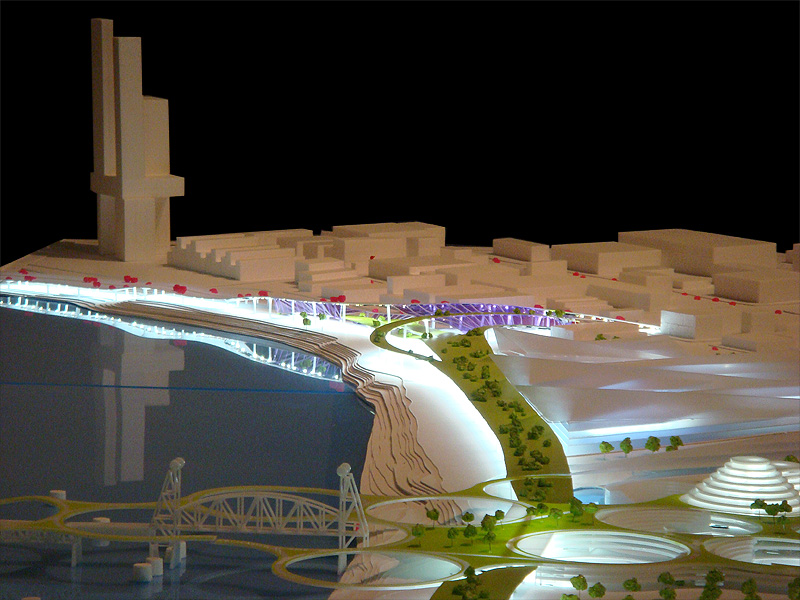
Students at the University of Kentucky’s College of Design have redesigned the Shippingport neighborhood incorporating a variety of new paradigms of urban form meant to serve as inspiration for what’s possible when revitalizing the city. The project was formally unveiled at the end of May at the 21C Museum Hotel where students, professors, and Museum Plaza architect Joshua Prince-Ramus held a critique for interested community members.
Now, the grand model of Shippingport incorporating the student’s proposals will be back on display beginning this Friday, August 28 at the Urban Design Studio on Third Street near Muhammad Ali Boulevard. A reception is planned at the UDS where students and faculty will be on hand to discuss the Shippingport proposal and other new student work.
The event marks the 10th anniversary of the Urban Design Studio, a partnership between UK’s College of Design and U of L’s Department of Urban & Public Affairs. The UDS is currently undergoing a rebranding campaign and plans more interaction with the community through events and displays.
The project is the result of a year long study of the Shippingport neighborhood. Here’s some background on the program and the student proposals from the University of Kentucky:
In fall 2008, students analyzed and made strategic design proposals for the Shippingport area intended to stimulate economic development and bring much-needed jobs. Proposals included developing a complex of business incubators and needed vocational schools, including a culinary school with a restaurant; developing a centralized hospitality complex served by light rail that would tie together the many entertainment “events” hosted by the city; creating a network of pocket parks that connect to the existing Olmsted Park system; and developing a new Green Ford Motor Company Campus where a new line of hybrid and electric products would be designed, developed and built. This past spring, students developed these proposals into design proposals.
For more information about the proposals from the students, Archinect has an interview with architect and studio professor Julien de Smedt of Copenhagen discussing the approach and influences that formed the proposal. We’ll discuss some of the project’s components in more detail later. After the click, I compiled a gallery of photos taken at the May critique at 21C. Be sure to check out the exhibit at the Urban Design Studio if you missed the first showing.


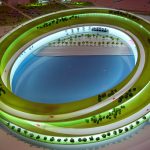



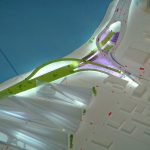
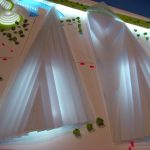

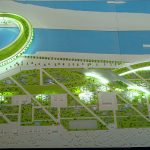

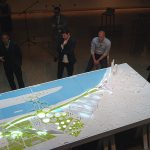

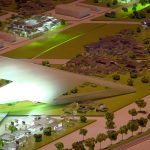
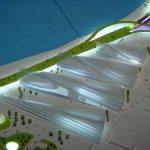
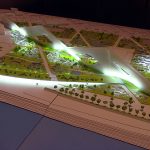


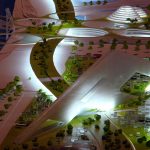
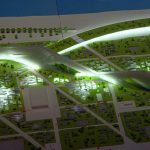


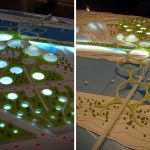
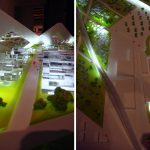

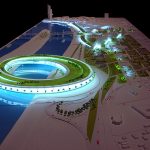

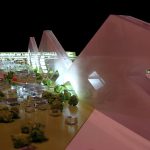
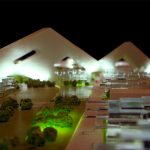
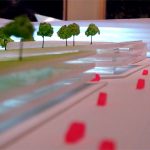
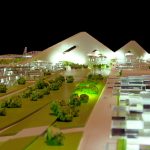


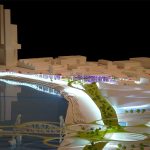
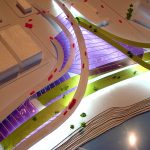
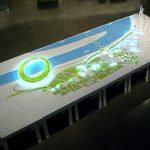

I love the ambition and vision here, but I wonder what such a city would be as a 'Place.' How do you negotiate and inhabit it? What's the vocabulary of living? Is history, the palimpsest of architecture, framed, distanced and fragmented as it seems to be in some of the images? I know this is a grand Futurama What If, but I still find it intriguing to imagine the issues of such a city. I lived in Chandigarh, India – the Corbusier-designed city – for two years, and have been suspicious of architectural arrogance ever since.
It's pretty difficult to integrate new development into the history and fabric of the city with the elevated expressway in place. The tear down should have been their first decision. It would have improved the choices and decisions for all future developments. Maybe I'm a little biased.
Large swaths of it feel like a suburban campus. It almost seems kind of jarring located next to downtown and the west end. I suppose I am more conditioned to seeing a transition between a dense urban environment then a residential ring (an older suburbia), and finally a contemporary suburbia. This proposal turns that typical arrangement on its head. I guess I just don’t know what to feel about it yet, I can’t say that I like it or dislike it.
I wonder if they were given instruction concerning 64… It would be a different map without it, that’s for sure.
first, i don’t think chandigargh is any more ‘architectural arrogance’ than it is political, social, economic, and nationalistic arrogance. le corbusier had a client and he presumably gave them what they requested. everything architects do (unless they are their own client) is contingent on the desires/goals of the stakeholder who enlist them.
–
this project is not ‘architectural arrogance’ either, but for completely different reasons. these are thought experiments (in the words of one of the may critics), meant to trigger attention and a sense of potential for an area that is not on the mental maps of most of our city’s population. though the students’ ideas are rich and the forms they’ve chosen are seductive, there is little chance of this getting built. there IS the possibility that it will trigger someone to be excited enough about the area to build SOMETHING – and that some of these ideas may reappear in some variation.
–
an architect may be engaged to be an agent of some of this work, but it’s unlikely that the architect’s arrogance will have much impact on what happens unless the clients, the city, and the community want it to happen.
–
re: the freeway – as discussed in the may review, the studio had a lot of discussions about the freeway, were aware of 8664, but ultimately decided to use it as an artifact – closing it between 9th and 22nd and making it a raised linear park not dissimilar from the high line recently opened in manhattan. at this point, jc, like it or not (and i don’t), i guess the freeway IS part of the history and fabric of the city!
Architent… I fully understand where you are coming from, and that phrase I used – “architectural arrogance” – was used as a sort of prod I knew would cause some bristling. “Hubris” would have been a better word. I love architects and architecture and deeply respect what they do – and the odd mix of strictures – topographic, social, political, ecological, material, economic (geez, just thinking about it scares me) – they face. But as with doctors and lawyers, there is a thread of, well, ‘arrogance’ IS accurate enough, in the fabric of the job that makes it necessary for the little guy every one in a while to say, hey, the emperor is naked. Le Corbusier did have heaping dollops of that arrogance, I’m sure you know. He was given – well, his firm was given, carte blanche and tabula rasa. What more could someone with a big ego ask? What he didn’t have was a real understanding of Indian culture or its people, and therein lies the arrogance. Unlike the Louisville project here, he was not dealing with a historical place (people where I taught there would seldom say they were from Chandigarh. They were ‘really’ from Amritsar or Patiala or…), but with a mindscape he was ignorant of. All I’m saying is: be careful out there. A building is never just a building.
And I know the landscapes and buildings in this project are the kind of brainstorming and pipe-dreaming necessary to stir up ideas and change. And, wow, as a teacher I truly respect that. I love what is created here and I see gems of ideas, great ones in places. I’m just saying, since these are young people… now go back out to the grit of real streets. Think about your spaces and the spaces you see. Where is good, where is joyous, where is delight, where is meaning? Talk amongst yourself.
Just in case I’m getting too floatsy-boatsy… I love this project and what these students created. It must have been an incredible learning experience and I hope the city can learn from them. Just… you know… be careful.
Anyone going to the 502 Ignite event at 21C tonight? See you there.
i’m a little annoyed that they ripped the format from pecha kucha night (http://www.pecha-kucha.org) without crediting it.
really, they could have just gone ahead and joined major cities across the world and let a pecha kucha night happen here – but then they would have had to get permission and go by all the pesky rules that make it more a community of creative types and less big organization boosterism…
Interesting. Obviously pilfered. I wonder if the national Ignite program has given credit to them. I doubt seriously that Sizemore knew of the connection. Still, I think he did a pretty good job for a first time. He’s hoping to have four a year. The content depends on who is asked, who submits. It can swing from the artistic to the developmental to, I would also hope, the philosophical. I would imagine he’s open. I bet if he were shown the pecha-kucha site, he’d be willing to lean that way.
As a virgin effort, last night’s program was enjoyable. Loved the Parkour guys and the idea that what they do is re-imagining, re-seeing, re-inhabiting a space. Liked the fiery little speech by Keith Ringer, and the Oak Seed guy. Admittedly, there were no real revelations, and it was preaching to the converted, but as the beginning of conversation, it served a purpose. I met some great folks.
Actually, I have been thinking a long time about starting a community conversation that navigated among artistic, cultural, development, and philosophical subjects and ideas. I created, when I was teaching, a technique I called Heuristic Conversation. It worked beautifully in the classroom, and I think it could be used with a general audience. I am hoping if the friend of mine who is trying to get a cinema brewhouse started is successful, I could start this project.
TONIGHT is the chance to see this project presented again, model and all! Event is at the Urban Design Studio at Third and Muhammad Ali.
+ relaunch: http://www.uky.edu/Design/udstudio/
I saw it at 21C, but I’d love to look again.
WOW!!! i like that place look beatiful, but, Monumental business incubator is ugly
revise history, much?
SHIPPINGPORT was a community built on the lower end of the bend in the Ohio River at the FOOT of the Falls of the Ohio. It flooded repeatedly and was abandoned completely after the Portland Canal was large enough to handle most boats.
"Shippingport" is now the name of the island on the other side of the Portland Canal and the entire area from the canal across the river is the Falls of the Ohio National Wildlife Conservation Area. You aren't likely to build anything in Shippingport.
PORTLAND was after the bend of the river below the Falls, where Portland Wharf Park is now.
The neighborhood on your maps is and always was LOUISVILLE.
SDouglass, I agree with your assessment of “place names”. You are correct. As I recall the Shippingport Neighborhood identifier was “assigned” by the City of Louisville (pre-Metro Government) about 10 years ago when discussions were taking place regarding the extension of River Road westward toward Portland. The idea was to give the warehouse district around 15th Street a new identity. The area was being studied as a “mini-neighborhood plan” area at the time I believe (the same renaming process took place with SoBro when a Neighborhood Plan was developed for that area). I think the distinction here is with Shippingport “Island” vs. the newly named Shippingport “Neighborhood’. Now, if we could just get people to get over the stigma of traveling west of 9th Street…By the way, many of of those old industrial buildings in the area around 15th Street, roughly between at Main and Portland Avenue were listed in the National Register of Historic Places in the early 1980s under the Mayor Harvey Sloane administration and are eligible for the 20% Rehabilitation Tax Credits if rehabilitated according to the Secretary of the Interior’s Standards. It has always been one of my favorite places in Louisville. It has such a distinct “canyon” feel with the high brick walls of the warehouses. If anyone wants information on the Tax Credits for this area or any other historic buildings in Louisville contact me. I am finding that with the economic downturn the Historic Rehabilitation Tax Credits can make or break a real estate deal.