We’ve been covering the new arena Downtown since before it was even a hole in the ground, but we haven’t checked in with construction of that other mega-sports-project at the University of Louisville. Now, with football season coming online, we thought it was about time for a look at construction of the Papa John’s Cardinal Stadium expansion.
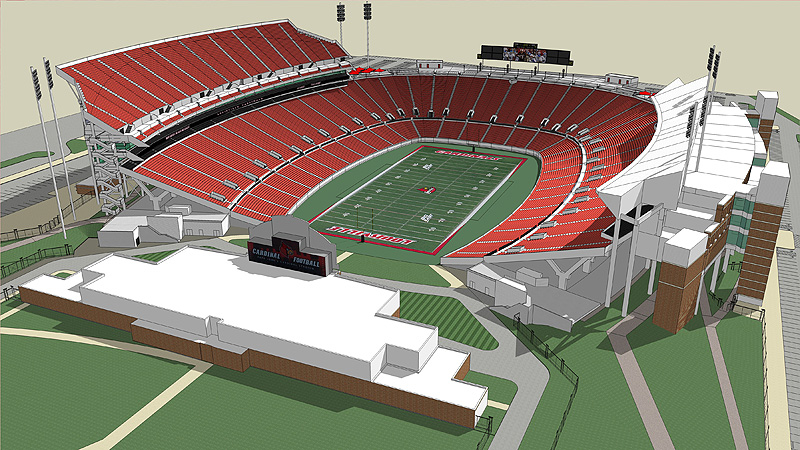
We stopped by recently to check out how the site is progressing and found a mammoth concrete and steel skeleton rising over Floyd Street. Here are quite a few photos from Papa John’s Cardinal Stadium. Just over a decade ago, the 42,000 seat stadium was built for $63 million. Work is well underway on the latest addition of 21,600 seats and a massive southern terrace. The new addition will also cost $63 million.
Construction actually started last December, but it took a while for the thing to go airborne. Now, there’s quite a bit to look at as the project enters its final year of construction. The new Papa John’s Cardinal Stadium is expected to be complete next fall for the 2010–2011 football season.
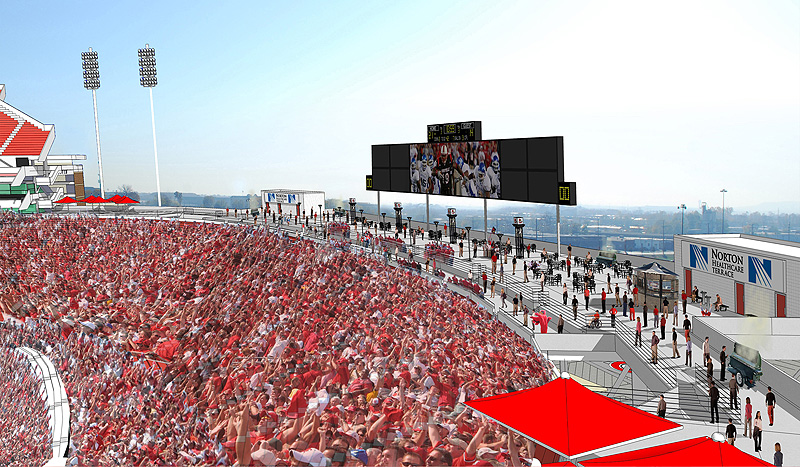
Plans include adding 2,400 chair-back seats to the northeast and northwest corners of the lower bowl and improvements near the Howard Schnellenberger Football Complex. On the east side, a 16,000 seat upper deck above 2,000 premium loge seats and 45 new luxury suites each with 18 seats offers the most dramatic construction views. On the south side, a new 60 foot wide terrace connecting the east and west halves of the stadium will offer a social gathering space with concessions and views of the field.
A new imposing face will front Floyd Street with two large brick towers forming a sort of grand entrance to the eastern stadium. The new exterior is similar in appearance to the existing west facade. Design of the original stadium and the addition was handled by Luckett & Farley Architects of Third Street. After the click, you can take a look at a gallery of construction photos and several renderings of what the stadium will look like when its complete. If you’re a PJCS construction junkie, you may want to check out this gallery that offers very frequent updates of construction at the stadium.
- Papa John’s Cardinal Stadium (UL Sports)
- PJCS Expansion Project (Official Site)
- Frequently updated construction photos (UL Sports)

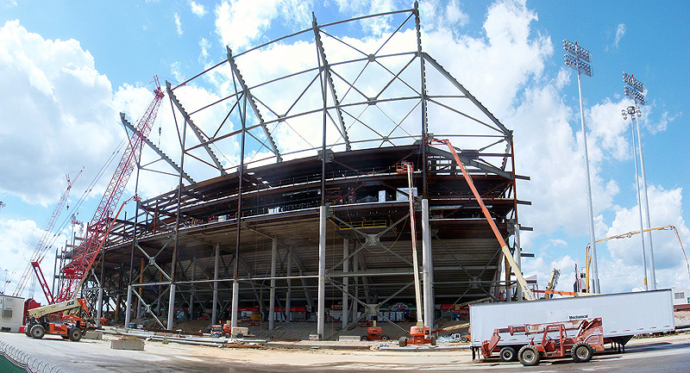

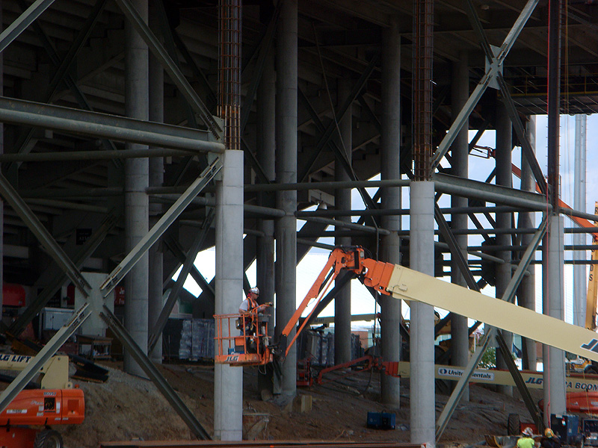
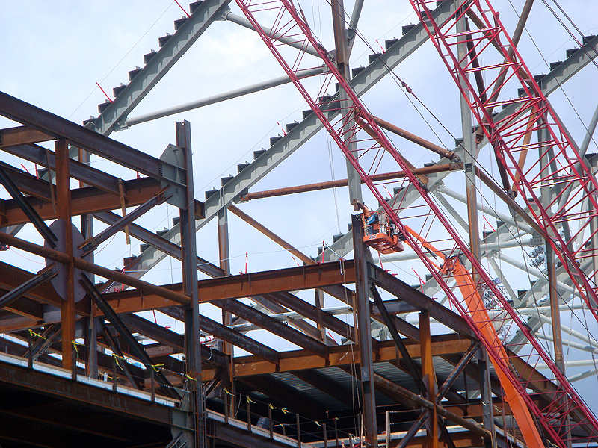
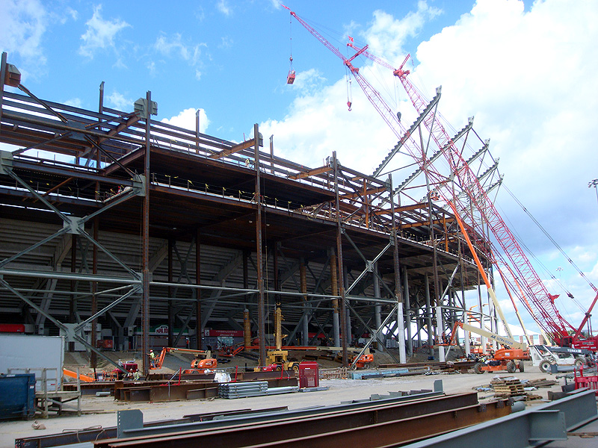
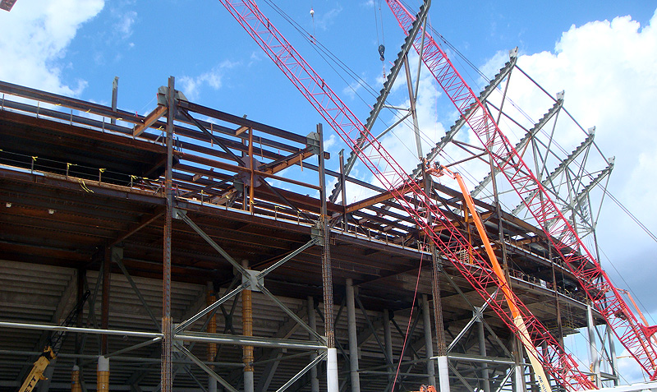
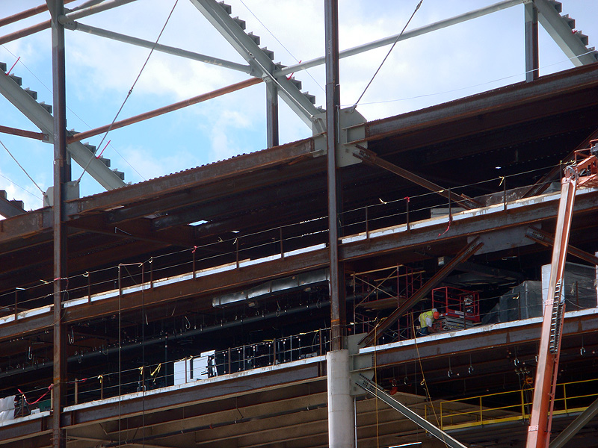
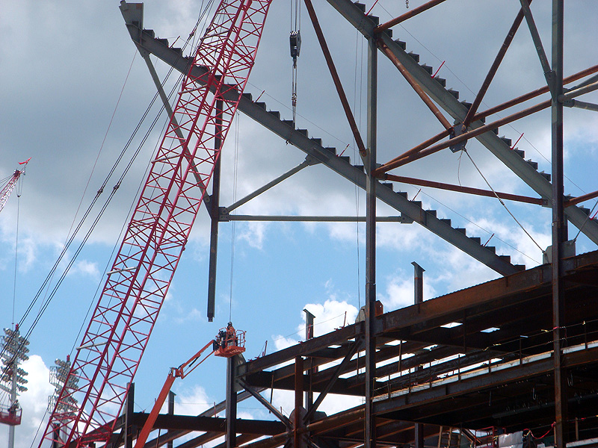
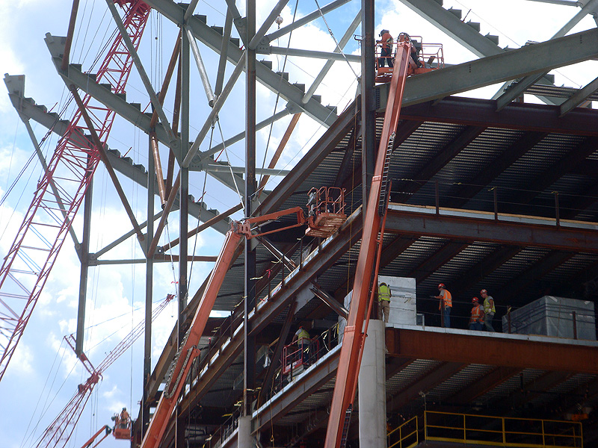
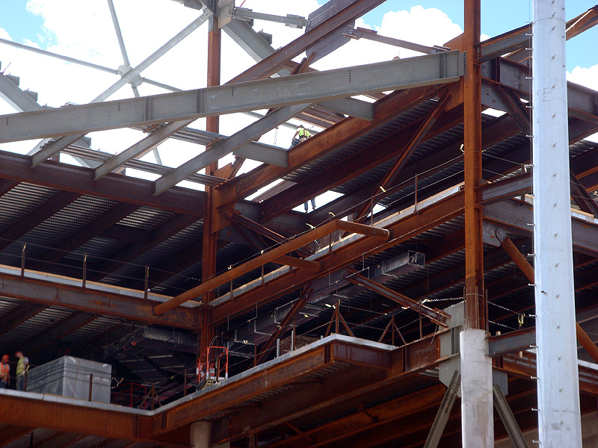
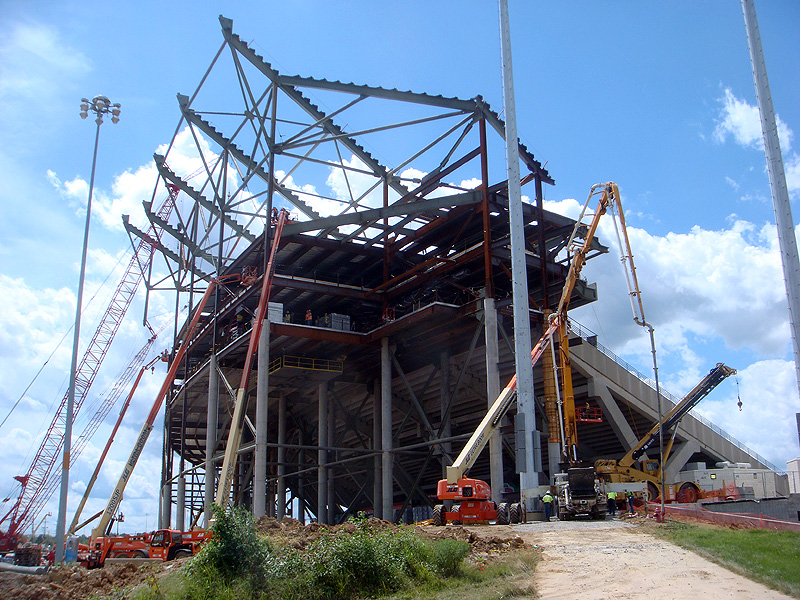
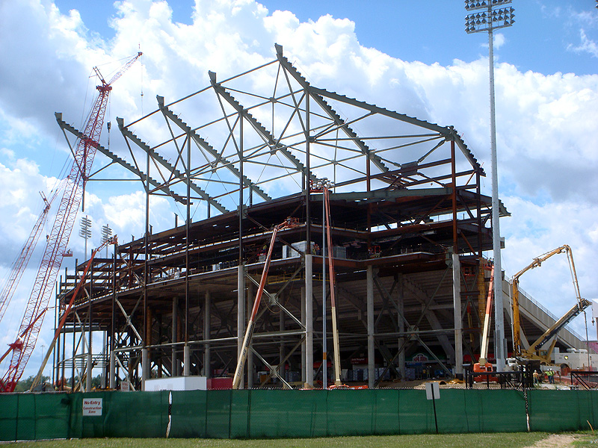
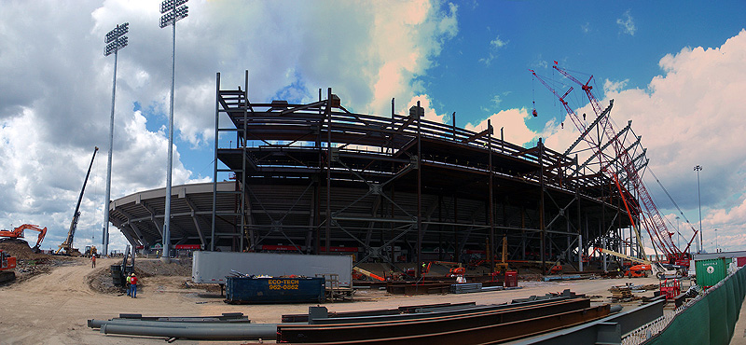
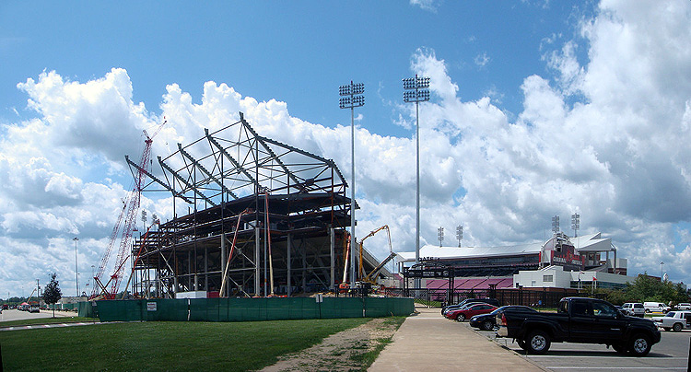
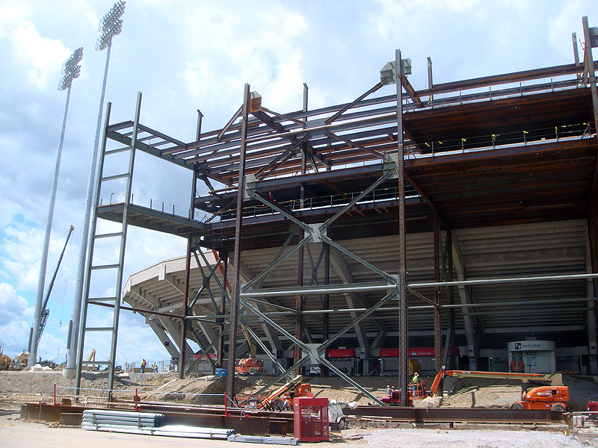



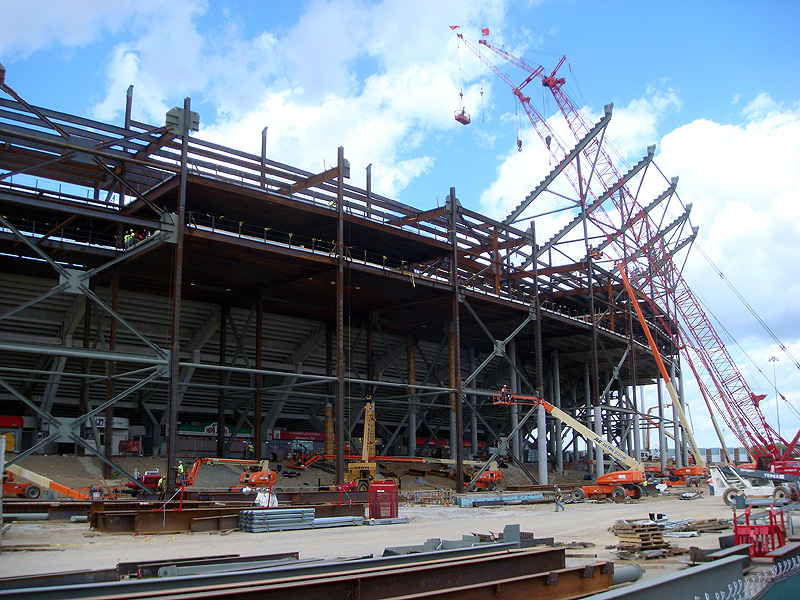
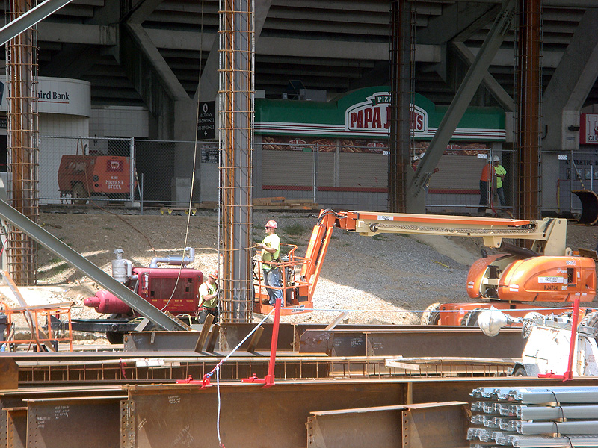

I think I remember reading that the seats that were to be added in the northeast and northwest corners to bring the sideline seats closer to the Howard Schnellenberger building were temporarily cancelled from the plans because of funding issues. They may be added sometime down the road, but I think they were nixed from the current plan. Anyone know for sure if this is right?
The info for addition of lower-bowl seats came from the PJCS Expansion web site, but there’s a chance that the info there is out of date. From the construction visible on site, it doesn’t appear that those seats have started construction if they are going to be included at all. Anyone know the details?
Yes, Frank is right, they will not be included. I think official capacity for next year is around 55 or 57,000.
Thanks Craig and Frank for clarifying the project scope. It looks like it should be easy enough to add the additional lower bowl seats in the future if the need arises.
Thanks for giving some attention to the stadium. Our firm, Luckett & Farley, designed the new expansion and the original stadium. We couldn’t be happier about helping UofL get this project off the ground. Cards fans will really enjoy this new expasion next fall.
Brent, thanks for pointing out the architect as Luckett & Farley. I added the reference and a link to the main article. The new design looks great.
Hey Brent, we’re all curious; that new upper deck looks awful big! Do you know how many rows of seats it will have? I’m guessing around 35 or so. Thanks!