Tom O’Shea has been quietly building his new restaurant and bar in the shadow of the arena for some time now, but the dust is settling as the finishing touches are put on the new Patrick O’Shea’s restaurant in time for a January opening. I stopped by the construction site to talk with Tom about the new restaurant and take a look at interior progress.
Behind the new mahogany doors on Main Street, furniture has arrived, much of it fabricated from reclaimed lumber from the 1880s era bourbon warehouse. A thick layer of dust covered the finished floor, but heavy construction has already ended. In fact, the bulk of the remaining work involves hanging mirrors and artwork and installing shelves behind the main bar.
Patrick O’Shea’s will officially open its first phase in late January or early February with the second floor planned to open in April or May. The basement level is scheduled to be ready in late 2010, likely in October. O’Shea explains that the rolling opening will allow for any problems to be worked out, but he is certainly excited to officially open the doors soon.
Patrons will enter the restaurant from Main Street into an intricately paneled wooden hall leading to the tea room. Sunergos coffee and a variety of tea will be served and the space is expected to be open late into the evening providing a more caffeinated option to the standard bar experience. The space will have its own name but operate under the Patrick O’Shea’s banner.
Proceeding into the restaurant space, one passes by a dramatic bar that will offer two dozen beers on tap. A a dramatic atrium and skylight dominate the space with wooden timbers forming the ceiling and more custom woodwork surrounding side tables. Massive wooden beams salvaged from the construction process have been converted into tabletops with the rich patina of century old wood.
O’Shea has incorporated antique and salvaged materials throughout the restaurant. In fact, he had just been browsing through Joe Ley’s Architectural Antiques before my visit. Brass chandeliers with flickering bulbs that originally graced a long gone church hang over the large main bar. The original wooden floors have been refinished and feature a warm glow as well.
New materials have been fashioned to lend an old world charm to the Irish restaurant. Besides the detailed woodwork, detailed wrought iron handrails lead up a central stair to the second level and tile work in the bathrooms features unexpected detailing. O’Shea and his associates took a trip to New York recently where they toured over 80 bars in three days to make sure his new establishment would be top notch.
The Main Street level is large by itself, but once the three-floor complex opens next year, Patrick O’Shea’s will offer a wide array of dining and entertainment options. Tom O’Shea has operated enough restaurants to know all the tricks of restaurant layout and design and he adamantly praises architect Jeff Rawlins of Architectural Artisans for providing his design insights and details that make the new venture so unique.
Surrounding the atrium on the second floor, booths are elevated slightly to take advantage of the view, mirrors are placed at a specific angle to reflect just right, and softly glowing light fixtures provide just the right ambiance. Also on the second floor is a lounge area lined with padded benches and space for a DJ. A central bar similar to the bar at Brendan’s in St. Matthews sits off the atrium. On Washington Street, a large terrace provides views of the arena where a large jumbotron will blast views of arena events onto the street. Original painted numbers labeling where bourbon barrels once rested are still visible on the brick.
In the lower level with an entrance directly off Washington, a more traditional bar will provide a counterbalance to the more upscale dining room upstairs. A roof deck on the third floor will one day also provide views onto Washington Street.
I reported earlier this month about a salon that will occupy the third floor of the building and the fourth floor will be shelled for a future residential or commercial tenant. The fourth floor is marked with double height ceilings that could potentially be lofted into a very nice apartment or condo.
Patrick O’Shea’s stands to become a leading anchor in the unfolding arena district and will already be well established by the first tip off in the arena. The variety of spaces and uses in the new restaurant are sure to be a hit with not just basketball fans but the larger Downtown and Metro Louisville area as well. Tom O’Shea has considered every detail and expects this venture to be his biggest and best yet.

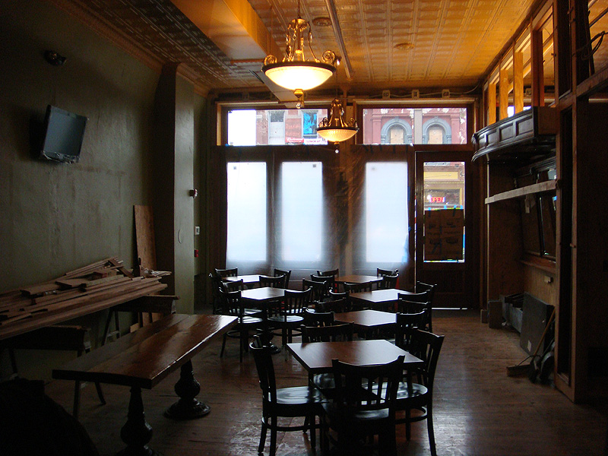
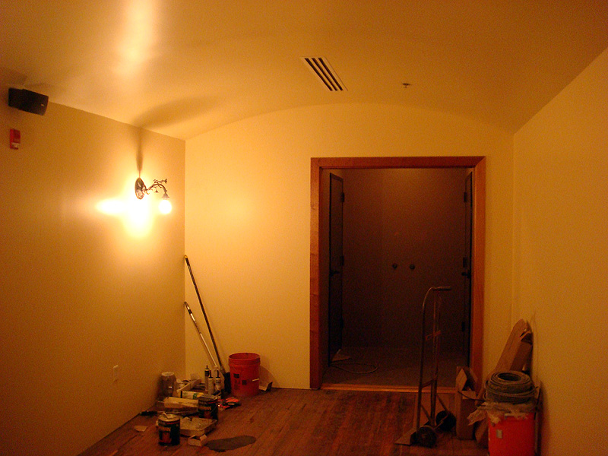
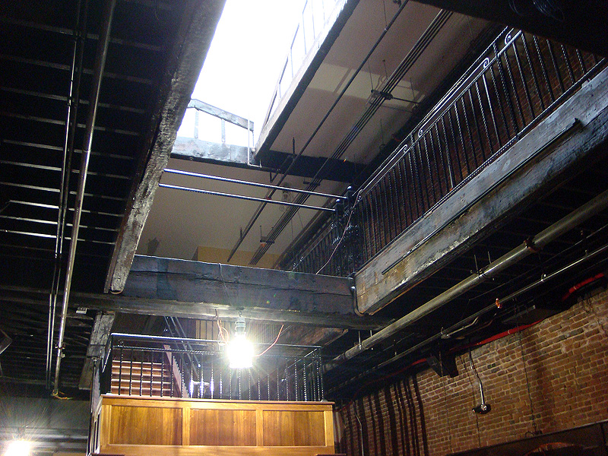
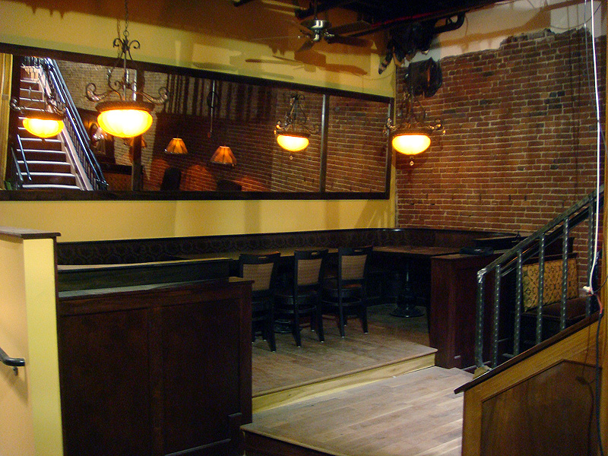

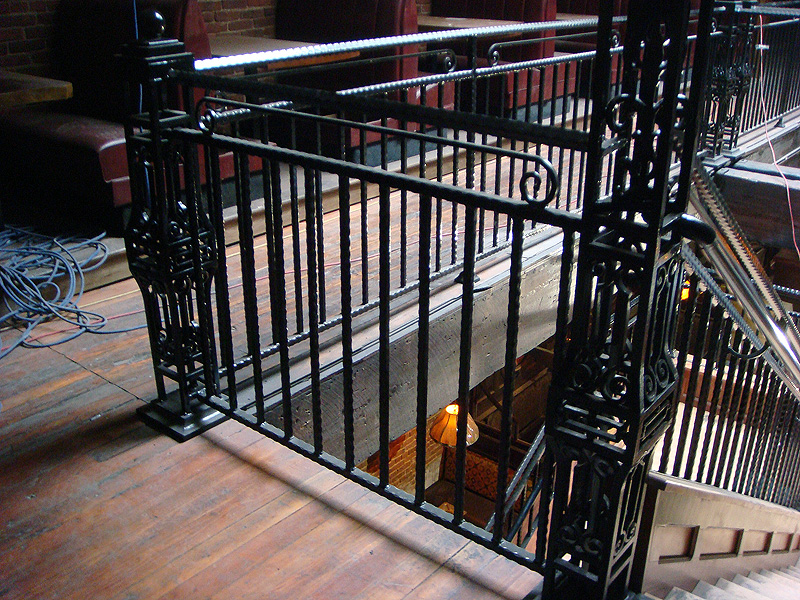

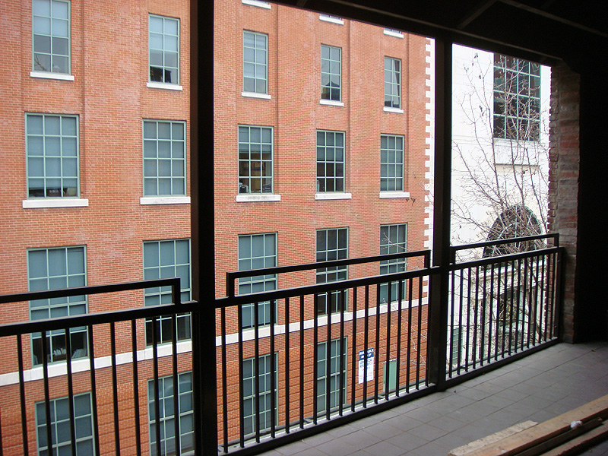

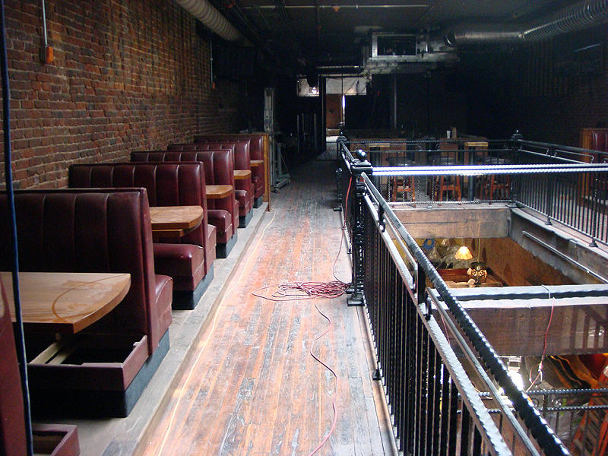

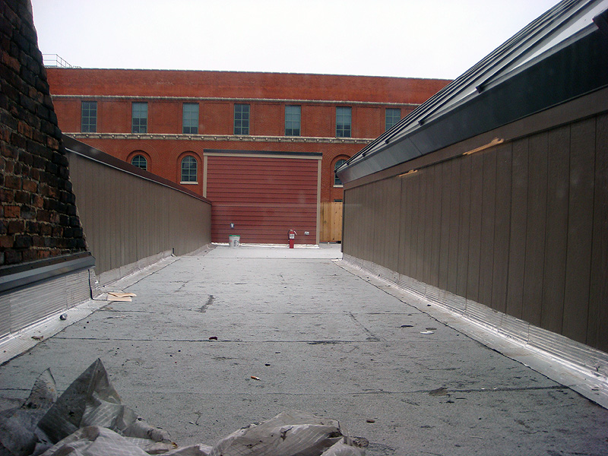
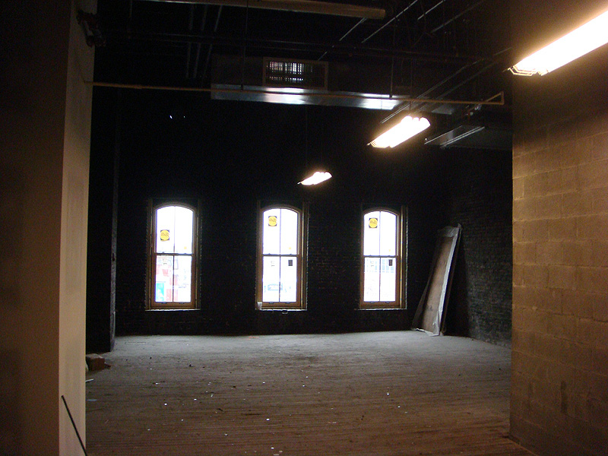
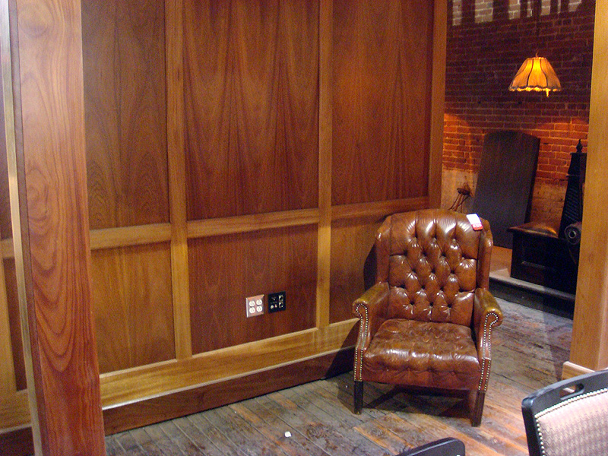
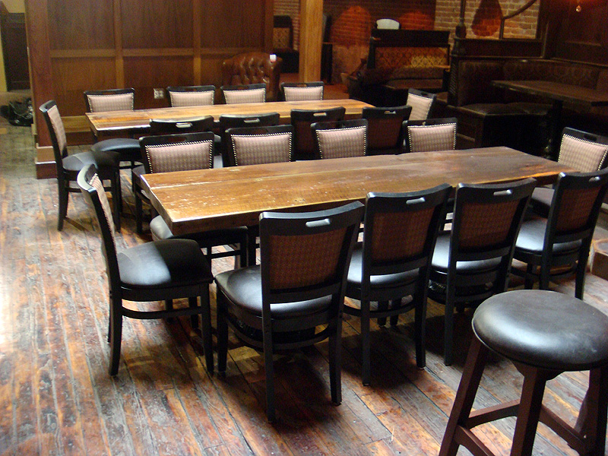
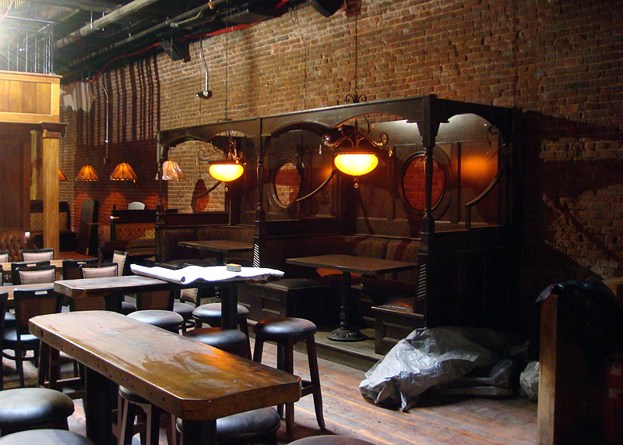
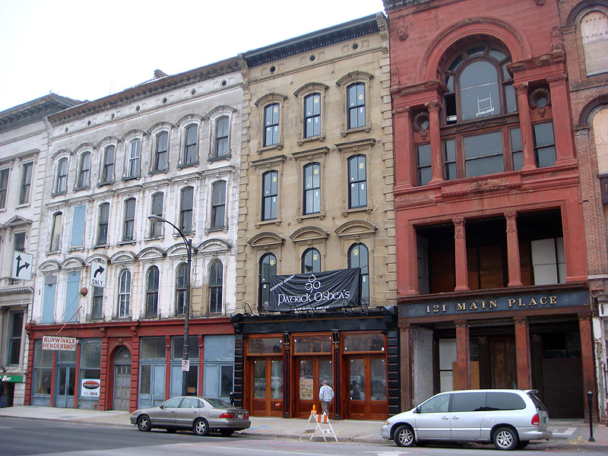

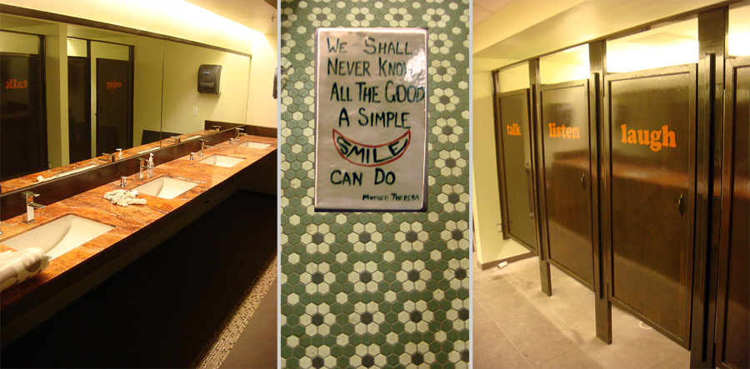
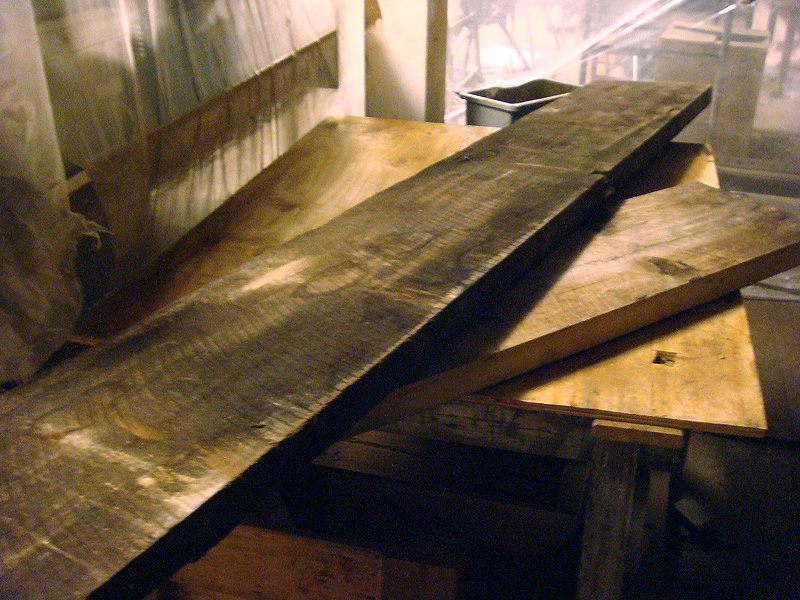

Most definitely sounds like a class act – a warm, welcoming & loving adaption of an historic property, and sure to draw many appreciative patrons.
Great coverage. This is set to be a wonderful plus to Louisville’s night life and restaurant scene. The photo set is really good and gives a generous glimpse of just how great this place will be, especially if fully developed to include the roof garden deck. I don’t exactly know how you are consistantly ahead of the curve getting to all of what’s happening in Louisville, but I love it.
R. Schooling
just walked by today and saw the new sign. nice.
I believe that this place will be the best addition to the Irish Family and i am very excited to see the turn out once everything comes to order. Patrick Oshea's will be number one if i have any say or hand to assist in it! Sam I Am