The University of Louisville Foundation is working on plans to completely overhaul the triangular, 7-acre Stansbury Park across Third Street from the University of Louisville’s Belknap Campus. Plans call for a major restoration of the park’s original turn-of-the-century Olmsted Brothers’ layout to connect the Belknap Campus with the rest of the community. The project will cost an estimated $12.5 million and will begin once enough donations have been secured by the Foundation.

Originally called the Third Street Triangle and then Triangle Park, the refurbished Stansbury Park looks to build upon recent growth in the surrounding neighborhoods and will set the stage for future University development around the park. With a new addition to the Speed Museum in the works, hundreds of new student housing units coming online this year, and plans for a mixed-use redevelopment of the Masterson’s block to the north, Stansbury Park could serve as the focal point for a growing area around the University.
Plans include extending Unity Place (first called Park Place and then Confederate Place) to restore the park’s triangular shape. To do this, a mid-century dormitory built half-way in the park will be torn down. A future building could house a University Inn and a restaurant facing the park with outdoor dining. The master plan for Stansbury Park was created by Rowland Design of West Main Street and DLK Civic Design of Chicago for the U of L Foundation.
Pedestrian access and bike routes are also a major design concern for the project. Unity Place will be closed at Second Street to enhance pedestrian safety and bike access to the University and the Olmsted-designed parkways beyond. A bike pavilion could be located along Fourth Street and future transportation projects in the area will include additional bike lanes. This is an especially welcome feature considering Mayor William Stansbury, for whom the park is named, was killed by a motorist while crossing Bardstown Road on his way to church in April 1985. Later that year, the Board of Aldermen changed the park’s name from Triangle Park to Stansbury Park.
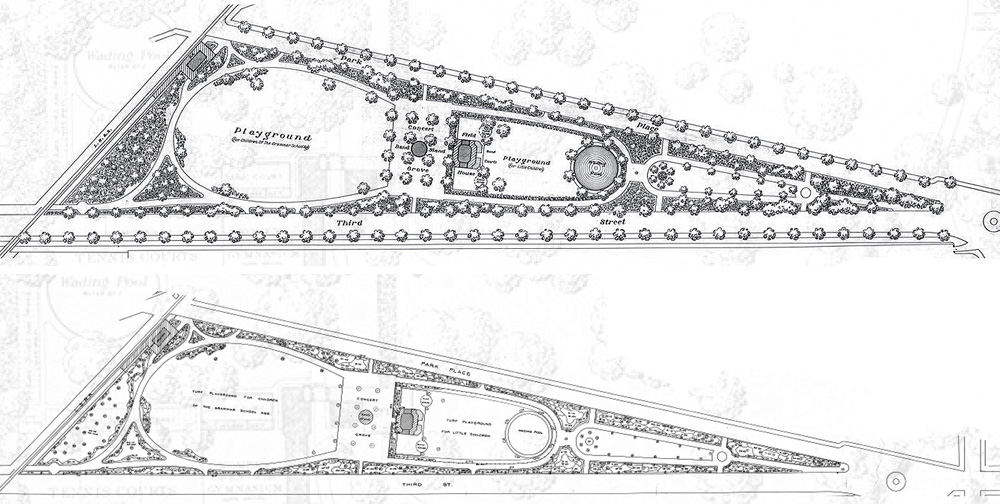
Currently, Stansbury Park is dominated by tennis courts and other active uses set haphazardly among open spaces and decaying wooden picnic tables. The only remaining aspects of the original park are several large, original trees scattered throughout the open space. Pathways hint at the original layout but tell nothing of the park’s former grandiosity. The original layout included a bandstand and “concert grove,” a round wading pool, a large pavilion, playgrounds, and even a passenger train station at Fourth Street. Many of these original features will be brought back in the new design.

The future Stansbury Park will utilize the same organizational layout as the original, but will update the uses to reflect changes in park use. Train tracks forming the park’s southern boundary will be buffered by trees and a woodland walking path. Nestled amongst the trees at the terminus of Unity Place is proposed a new “Train Station Pavilion” to reflect the location of the original. Unfortunately, you won’t be able to catch a light rail line from here, but you could gaze upon a beautiful park and imagine the day Louisville finally builds light rail.
The large, grassy, oval-shaped playing field will be resurrected as the Olmsted Lawn and will be flanked by active playgrounds and new tennis and basketball courts. A new pavilion and bandstand surrounded by a formally spaced grove of trees occupies the center of the park with an “art garden” just to the north. Another dramatic nod to the original plan is a large water feature and plaza space situated in front of space allocated for the inn and restaurant. North from here, a formal strolling garden with many benches will taper as the park comes to a point.
The current proposal is still only a guiding framework for what changes the University of Louisville Foundation hopes to see brought to Stansbury Park, and could be modified before the opening ribbon is cut, but we think the current master plan creates a beautiful park. The project appears to be a grand restoration of an Olmsted Brothers’ plan that could prove to be one of Louisville’s finest urban parks. And situated near the center of three major Olmsted Parkways connecting some of Louisville’s largest parks, the new Stansbury Park could potentially become the centerpiece to our own Emerald Necklace (or the hub of our Emerald Wheel?). It will certainly not only benefit the University of Louisville, but anchor surrounding neighborhoods as they grow in all directions.

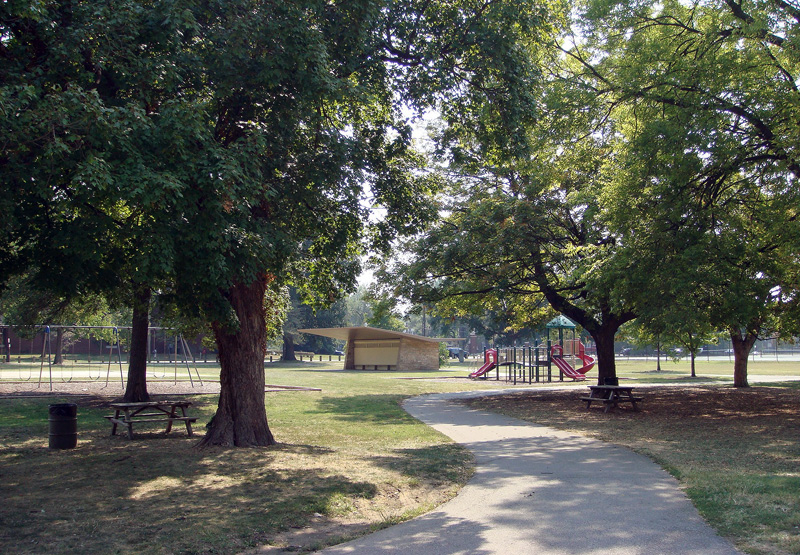


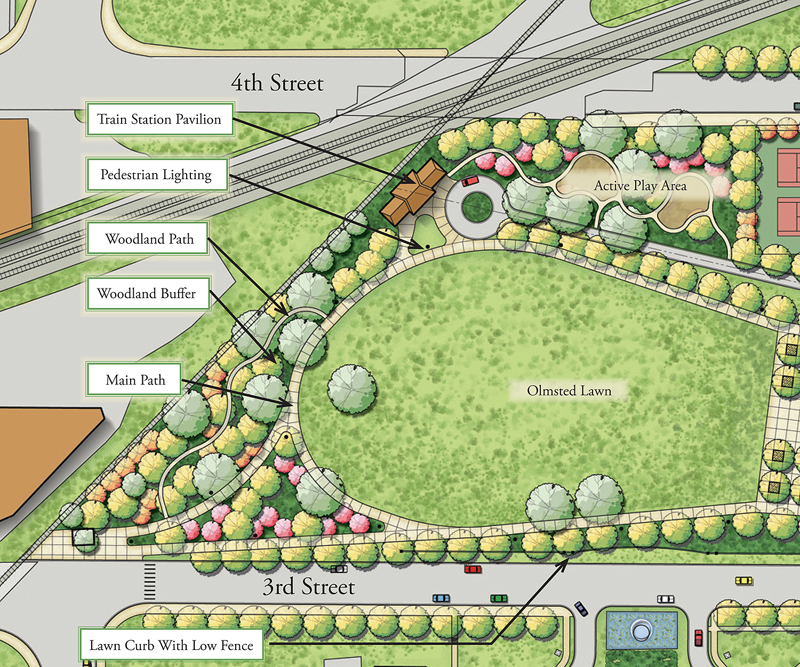

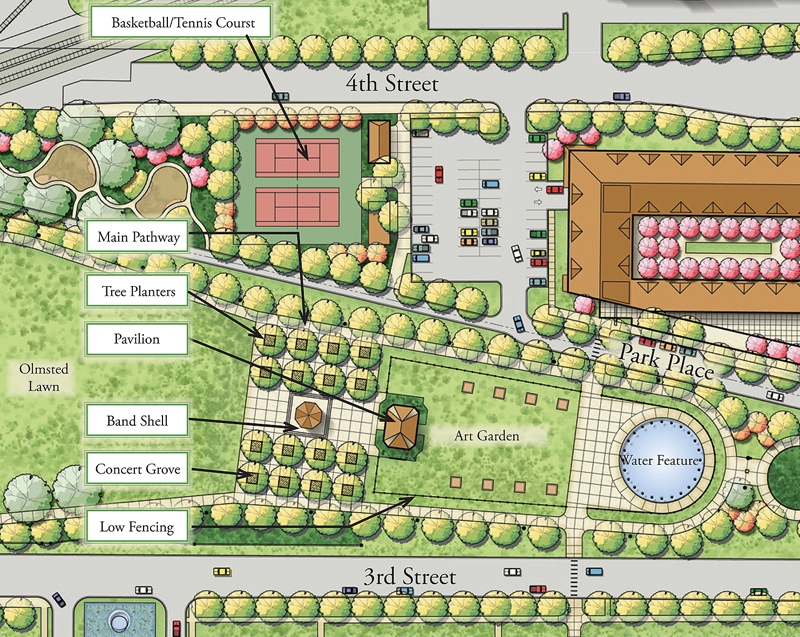
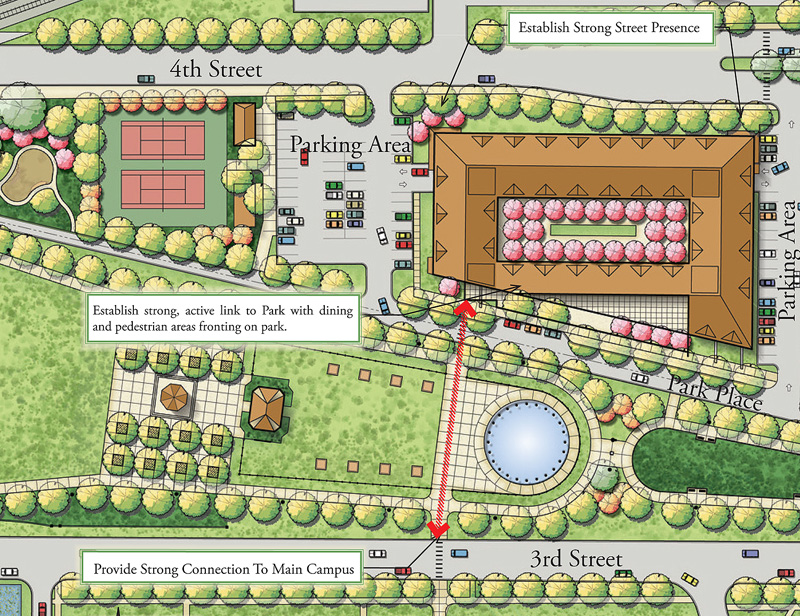
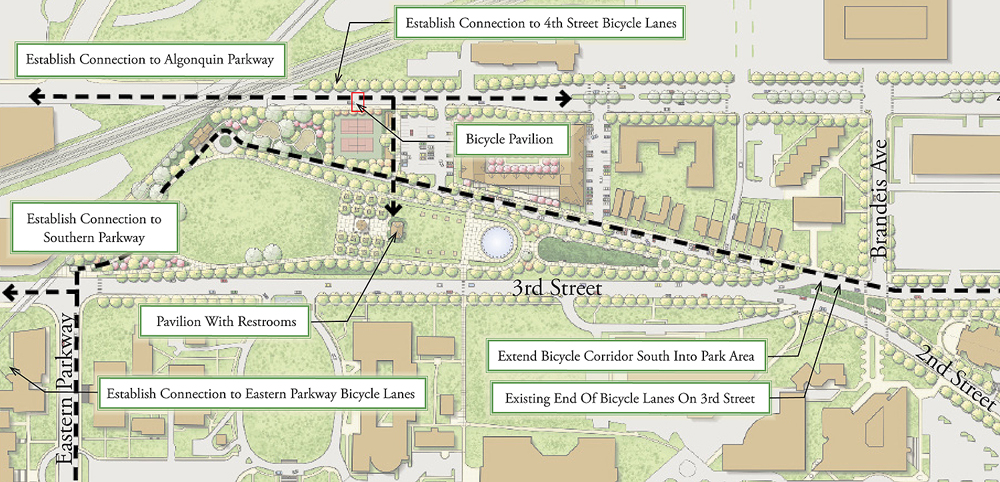

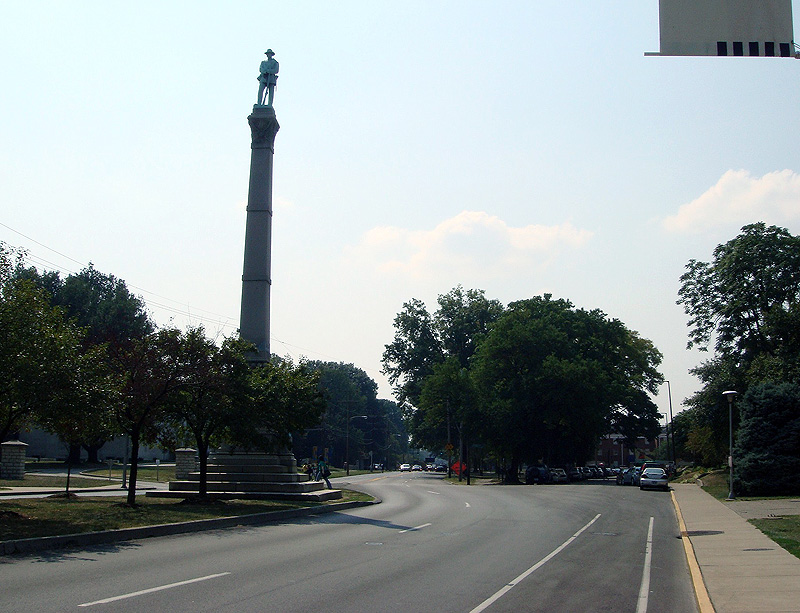



As a resident of Unity Place I find this plan to cut off my vehicle access a bit unnerving! However, I think this will definitely benefit the University and other “residents” along that road. Now if only there was a way to get rid of those damn rail lines all together!!
As a former resident of Unity Place neé Confederate Place I find this plan pretty wonderful and almost wish it had been enacted before my own time. The University has slowly (in the altogether brief time span of a 6-year student; and probably quite quick in respect to the near geologic time span of a University) taken the mantle of being stewards/shephards of the area around the Belknap campus…
This looks amazing!
Not only will the new lighting help students get where they’re going safely, it will reduce crime rates in the area all together. I think I speak for a lot of students when I say that this is a great idea. I myself would be willing to do a lot to see this put into play.
I’ve always thought this was a sketchy looking park. Its messy and poorly maintained. But these plans looks fantastic! As absurd as this sounds, it’s projects like this one that will change the mind set of UofL being the sort of (for lack of a better term)”ghetto” choice among state colleges. Trust me, I just went through the college thing recently, and young people, especially in Louisville, feel as though UofL is a second tier alternative/back-up school. And I know it has a lot to do with some of the run-down areas of the campus. ITs great that UofL is urban, but it also means it has to work much harder so that it is both urban and inviting to a state that is mostly suburban and rural. Students these days make college decisions based on feelings and environments. Many prospectives go to visit campuses like IU Bloomington and come back saying they have got to go there; it’s their top choice, purely because they fell in love with the campus. That isn’t an exageration. I think improvements like these can do nothing but elevate UofL and improve its reputation.
I think it looks great except for the removal of many of the tennis courts. I am a member of the dupont manual (located near Stansbury) tennis team, and Stansbury Park is where we are able to practice during the spring. However, if the new design only calls for two courts then practice there will be impossible. I think it looks great other than the fact that it leaves our tennis team without a place to practice. btw, I know that there is another nearby park with tennis courts, however it is occupied by the girls tennis team during the spring.