[Editor’s Note: Ron Schooling is an avid transit enthusiast and is working on a book detailing early mass transit in Louisville. He has contributed to Broken Sidewalk several times in the past including our recent look at road conditions and the desirability of transit a century ago. This is his first guest article following up on transit related issues.]
How does one actually start with a topic like this? Could this have ever been a reality? Well, the answer is a resounding YES!
American history is very quickly forgotten, especially when all physical vestiges, remnant structures, scant photographic images and text references, along with a plethora of other scattered, isolated bits and pieces of information are widely strewn about everywhere. This makes the quest for clarity like glancing at a gigantic tabletop puzzle in a pile. The picture is obviously there somewhere but unavailable until put together. Scattered materials make a nearly impossible task for casual readers, as well as for history buffs and even experts. A straightforward source simply does not exist.
When starting my search for incontrovertible proof that our El trains existed, I had no idea how widely scattered the information bits would be. Over time, the pieces eventually coalesced revealing a fascinating picture of our advanced and modern trains of 116 years ago.
Millions of Louisvillians commuted on these trains, thought of them as an inherent lifestyle and a birthright, enjoying all the benefits of this big-city transit. It was an every-day commonplace experience enjoyed and heavily utilized by everyone. One we would like to have in place today but sadly this level of service will likely never return.
The physical elevated structure was a twin-tracked line stretching 4.11 miles from 1st St. in Louisville, to Vincennes St. in New Albany.
On the return leg from New Albany, after crossing the Ohio River, over a mile of the line in West Louisville was on elevated wooden trestle. After 23rd Street, the line followed the edge of the Portland Canal to about 14th Street. From there it re-elevated on steel uprights for its final 1.5-mile stretch along the Ohio riverfront of downtown Louisville. Passenger boarding platforms were 100 ft. to 200 ft. in length. The wharf area was interspersed with three purpose-built elevated commuter stations that averaged 15 to 20 feet above ground with steep stairways located at 7th Street, 4th Street and 1st Streets.
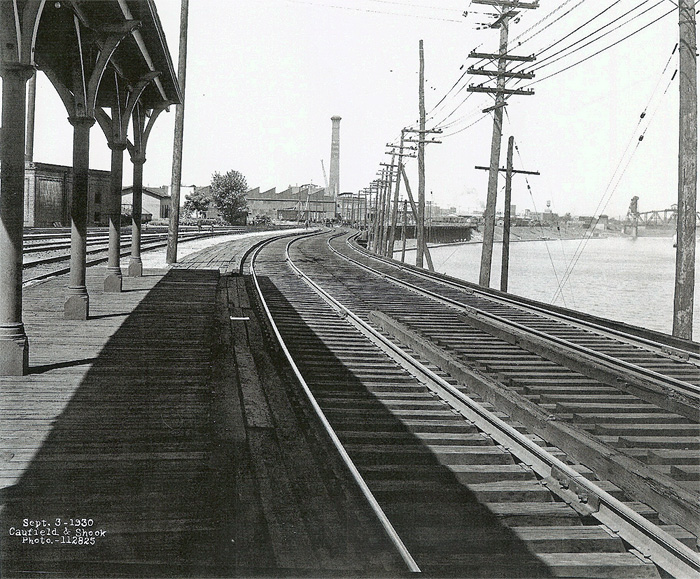
Mention of Louisville’s El stations is very important in the legal definition sense. Merely running a passenger train atop an elevated structure does not classify it as an El system. Trains must travel between multiple El stations to constitute a true system like New York or Chicago. Those extensive lines are incomparable, yet the Louisville system although small, was in every sense a bona fide and genuine El.
A westbound train departs 4th Street Station after having just arrived after a one-minute trek from First and Water Street station, now the middle of the Witherspoon parking garage. The scene pictured below is at Fourth and River Road, just below the Galt House hotel’s turn around loop, next station is 7th Street aka Central Station.
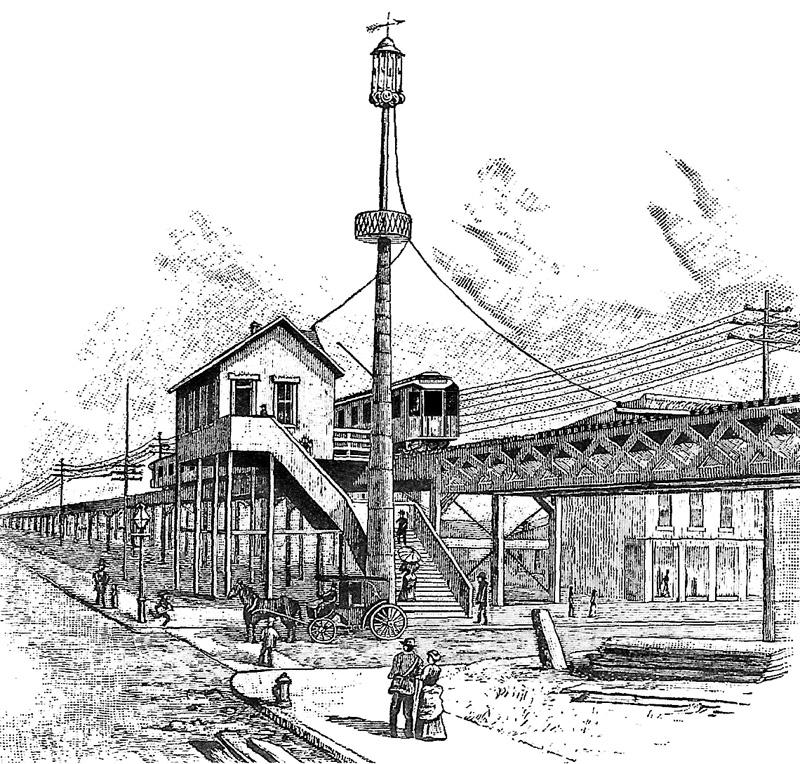
These commuter trains atop the elevated were organized and operated as a mass transit, intercity commuter rail system. With trains atop heavy rail, 15-minute headways, total grade separation, and intersection free elevated routing, it was clearly a “Rapid Metro system.” The K&I Bridge Companies elevated line electrified two years ahead of the famous Chicago “L” trains, and set record breaking other firsts in the nation and world of electric rapid transit. See Citations below the next train photo.
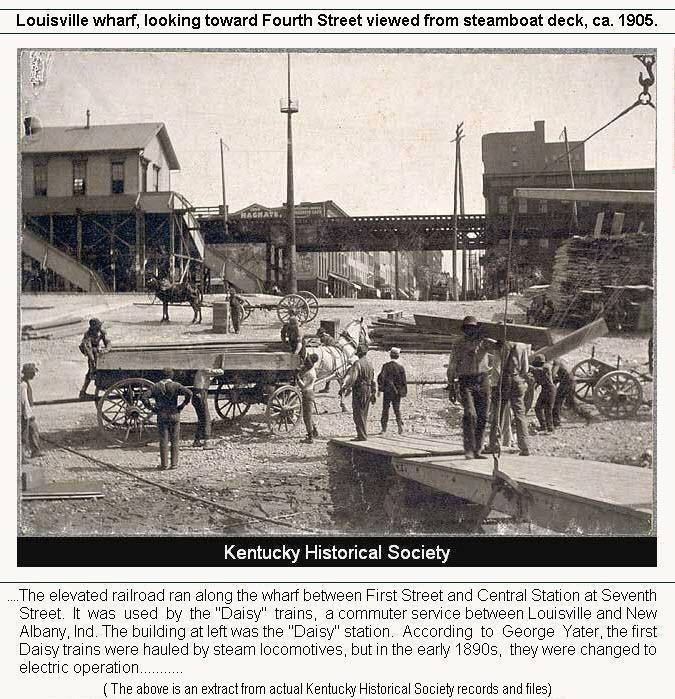
In every possible sense including legally defining terminology, these were not mere trolleys atop a trestle. These were multi-unit train sets, with purposeful rail line design, boarding commuters at multiple elevated stations on twin-track standard 4ft-8.5in. gauge heavy rail.
The downtown section presented a true big-city urban streetscape; darkened streets between the steel uprights were busy with street traffic, while the rapid transit and other trains scurried simultaneously along overhead. It was an urban area, with a dark and gritty feel especially where an upper and lower Second St. prevailed.
How about a fast train coupled with a rowboat ride, simply to make it to the work on time? Occasionally the Ohio River would prove unruly, with commuter passengers arriving to temporary rowboat service at their stations. The trains still ran on regular 15-minute schedules, but getting to and from the stations sometimes proved slightly out of the norm, but K&I commuter service was never closed due to high water.

The electric arc lights mentioned above were very powerful Victorian era equivalent of the tall cluster lights now lining our major freeway interchanges. These vastly improved passenger safety and security for steamboat wares stored overnight on the wharf. The basket [device] far up the pole was similar to a cherry picker, to enable changing of the carbon arc rods. This lighting system was scattered all along the entire riverfront. The K&I Bridge Company’s earlier steam version commuter trains ran from 5:45 am until 2:30 am, nearly 24/7 and these powerful lighting systems were an absolute necessity along the wharf.
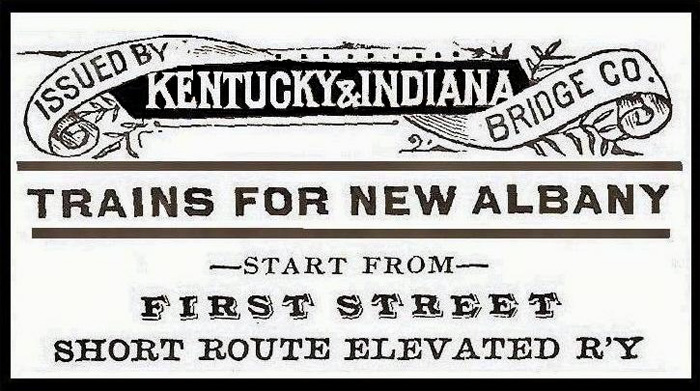
The elevated transit trains sole function was transporting commuting workers, shoppers and residents between the New Albany and Portland areas and downtown Louisville. At one time, the company also operated a secondary branch commuter line from Parkland with express non-stop trains to First Street station. The electric trains ran every 15 minutes from 6:45 am to Midnight.
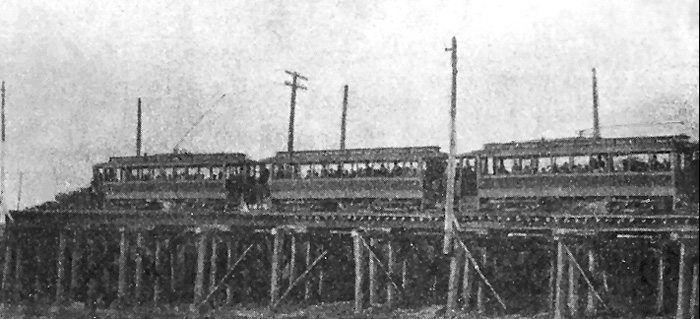
This rapid rail system achieved a number of records. They were first commuter trains in the country to convert from steam to electric power and also the first electric trains in the world to run on the same 4″–8.5″ standard gauge rail lines used by main line locomotives hauling heavy freight and passenger trains.
Bridge company literature also pointed out that West End and Portland residents enjoyed fast train transit times to First St. station of only 10 minutes, on the intersection free, elevated line. This compared to an average of 30-minute transit times on Louisville’s trolleys, which annoyingly had to contend with over 30 blocks of traffic and intersections, and potential stops at every street corner.
While the fast trains made their documented fast transit times from Louisville’s First St. to Daisy Depot in New Albany, they were also busy boarding and discharging passengers at four mid-line required stops among the 10 line stations. This along with operating 59 daily trains is impressive no matter how one views it.
Even with our modern freeways and fast cars, one cannot duplicate these “point-to-point” travel times today. I challenge anyone to try, just don’t blame me for the traffic tickets.
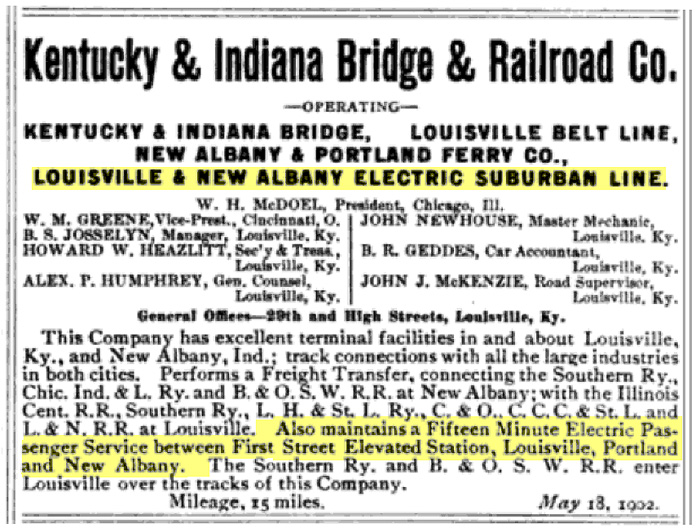
The Bridge Co. sold the rapid transit line in November of 1907. The new operator re-gauged all train equipment to enable operations on Louisville city streetcar lines. That operation commenced in March 1908 ending the era of elevated rapid commuter trains in Louisville.
Copyright @ 2009 R. David Schooling – Clarksville, IN 47129



LOVE this stuff!! Vintage rail is fascinating, yet vintage elevated commuter rail is even MORE entertaining!
As one who grew up in a family of railroaders, this is great.
Would there be enough material to put on a Sustainable City Series that focused on the history of rail in Louisville as well as looking ahead to the real potential of bringing rail back to Louisville? I am trying to put together the next event and am not sure who would make a good speaker for such a topic. Any input on the subject would be greatly appreciated.
The old inter-urban terminal in Eastwood is still standing. It is across the street from the post office and serves as the office for a landscape firm. Three large electrical insulators can still be seen protruding from the wall above the setback at the front entrance. There was a side entrance where the “colored” folk purchased tickets.
For those not familiar with the area, Eastwood is on Shelbyville road, around 3 miles East of the Snyder.
Would the elevated station, where the now curved Lexington Road in the Irish Hill Neighborhood passes under the rail line and over Beargrass Creek, the remains of Baxter Station also be a part of this system… Curious stuff…
The Baxter elevated station, was not a part of an elevated system, per se, although it was definitly an elevated station atop an elevated line. There is an important distinction…. To qualify as an el system, trains always must travel elevated between multiple elevated stations and the trains are always electric, and if not( they were originally steam lines as was the K&I Bridge line along the wharf), which started in 1886, it became an electrified train line running 3-car train sets, in 1893, running on 4.8 1/2 gauge rail, sharing track with heavy locomotive, freight and passenger trains. The K&I Bridge Co trains were an actual el system and with their electric trains running every 15 minutes, it also constituted a rapid transit metro system as well.
Louisville incidently had several other isolated elevated stations like Baxter atop various lines in this area. While they contributed to an astonishing web of about 10 miles worth of trackage and stations in the sky… all those other examples do not really constitute, nor were they any part of our actual el system ……only the K&I Bridge Co, trains qualified. Re-read the articles text closely as to what constitutes the accepted definition on an El as in NYC or Chicago, only the K&I Trains actually did so. Baxter Elevated Station while extreemly interesting was not part of any el system.
One last footnote, oddly the Baxter station,( now demolished ) was a mirror image of many of the older actual Chicago, and NYC real el system stations. How”s that for total imagry? I liked Baxter too.(See Jim Pattersons, excellent in depth article on Baxter Station at “Louisville Art Deco” and “Wikimapia” under Louiaville Baxter Elevated Station
Interesting to discover that my namesake in Kentucky has made a contribution to the Internet. North Alabama resident here. Cheers.
I have read somewhere that either the Southern or Illinois Central used “a” Fourth Street Station as their Louisville depot before moving to Seventh Street/Union Depot. Is that the same Fourth Street Station that the El used, or did you encounter “another” Fourth Street Station in your research?
Also, in some pictures, the grounds of Seventh Street/Union Depot appear to be built-up, I would assume because the tracks serving the station are elevated. However, in at least one photo, the station appears to be on flat ground. Was the actual passenger platform on the second level of the building, or was the building “built up” to where the elevated tracks “lined-up” with the first floor?
Thanks!
I just saw a picture with the “Passenger Rail the way it used to be” article that may have answered my question about the tracks at Central/Seventh/Union Depot. Looks like the station was “at level” with the tracks.
Michael,… The something you read about Sou.RR using a 4th something Station is not an error. In the late 1950’s Southern moved its Louisville station to 4th AVENUE Station.(NOT 4TH STREET Station) This was located where their tracks intersect at an underpass just south of the U of L Campus. There are faint traces of paint ” Southern Rwy Trains ” on the left as you travel south. This was an interesting station as it was also accessed from the sub-(way)-underpass via a steep stairway, then up another few steps up to the station which was atop ramped earth right of way. This is miles from downtown and miles from the waterfront 4th STREET Station. But the name similarities throw some people easily off course. The downtown elevated stations, were all built by and exclusively used by K&I Bridge Co.RR Commuter Trains. While they were along the elevated tracks used by all the other 7th St/Central host trains… B&O, C&O,IC & NYC the Southern trains never used the eastward bound (riverfront elevated )routing. The station at 7th Street/Central is never shown in any photos from the belly-up view…so to speak, therefore it appears to be at level with the tracks. Underneath all the trackage was a gigantic wooden platform on heavy timber posts, so not only the twin-tracks elevated so were the ancillary tracks elevated. Stated another easier way to visualize = the station sat atop and at the very edge of a fairly high river bank. Viewed from Main Street, you are looking downward and while the large brick station indeed sat on earth, what is missing in the equasion is that it was butteresed and surrounded on 3 sides by massive stone walls, and as mentioned above all of the tracks including the waterside tracks were all elevated. During the time-frame that the El trains ran 7th Street itself did not connect with the upper station, nor did it run uphill to connect with Main St. Instead down by the rivers edge and wharf-side there was an unseen jungle of massive timbers and river-side steel uprights for the twin-track El. This is the part that research reveals an an angle of the full story that none of the photos show. I am e-mailing you a part two addendum to the article above which covers the above and a lot more. Thank you Michael for the questions. They were good and positive ones. Heretofore this entire subject matter has never been covered, and the many questions relating to the finite details have also been wanting for answers.
I wondered what happened to you and your research.. I happened upon this site by accident and was very glad to see it and know you are getting the information out there… thanks so much.. hope you are doing well.. whp
I am working on a book about large downtown passenger rail stations in North America and have just started researching my Louisville chapter. There seems to be lots of information about Union Station–the L&N RR terminal that’s been preserved as TARC H.Q.–but there’s very little about Central Station at 7th Street and the River. Does anybody know who the architect was? Does anybody have a floor plan, dimensions, or shots of the interior? Does anybody have a track plan? The Illinois Central owned it, but the Baltimore & Ohio, Chesapeake & Ohio, New York Central and Southern Railway were tenants. Exterior shots show a beautiful Romanesque building but I have no idea what the interior looked like. The tower and top three floors were demolished in the 1940s to reduce maintenance costs, the last train pulled out in the late 60s and the building survived as the Actor’s Theater until 1972, when it was demolished so the I-64 Connector could be built along the riverfront. Thanks for any help you can provide to me at fp@ccrail.com.
I am working on a book on elevated railways in the early years when they were steam powered and would like to include something about Louisville, based on what I see here. Would you have found more about the steam powered era there since this was posted? Would you allow me to use parts of what you have on the later electric powered era as well as provide info on how to obtain the images you have used?