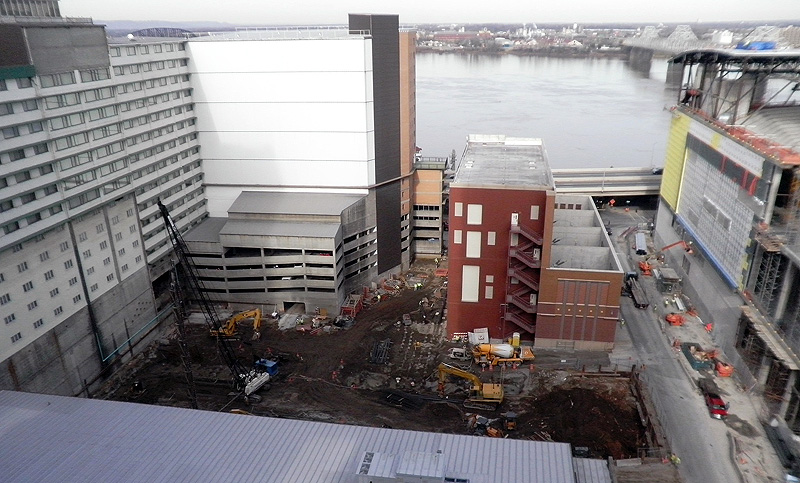
A new 860-space parking garage is now under construction on Third Street across from the arena. The Galt House is building the garage and expects the structure to be completely open at the end of 2010 or early 2011 although some portions of the garage could be open sooner.
Included in the plans is a pedway to connect the garage to Main Street as well as a small amount of retail space. Check the full details of the project on an earlier Broken Sidewalk post. The garage was designed by Arrasmith, Judd, Rapp, Chovan of Louisville.
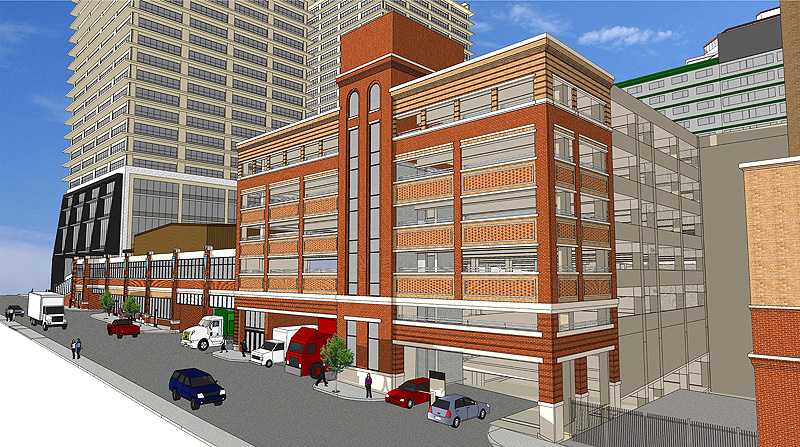
The site was once home to a tangle of electrical equipment that was moved to an adjacent new substation. Some of the wooden foundations to the previous structure remain in the ground and require a unique configuration of new concrete footings. When I visited a couple weeks ago, the site was very muddy but still quite active. Since then, many tons of concrete have been poured and auger-cast piles driven.
In photos after the click, you can see workers installing concrete form work and a portion of a stair leading to the Galt House Grand Ballroom that was demolished to make room for the pedway.


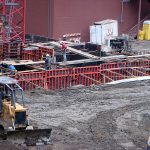
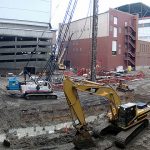
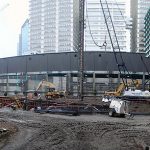


Previous coverage stated that the pedway connecting to the arena was on hold until it was determined who would pay for it. Has this issue been decided or is the pedway still on hold?
Albrecht, I should have clarified which pedway I was talking about as there are two associated with this garage. As I understand it, the pedway you mentioned over Third Street connecting the garage to the arena is still in limbo.
The pedway referenced in this article runs parallel to Third Street and serves as visual screening to the Galt House’s ballroom structure. You can see it in the rendering above as the 2-story part beyond the main garage. This is where the retail space will be.
I see, thank you.