Over the weekend, the Speed Art Museum revealed details of their three-phase, $79 million expansion plans designed by wHY Architecture and Reed Hilderbrand landscape architecture. On Friday, we brought you the Speed’s teaser sneak peak, but now we have the full fly-through video and renderings showing the proposed facility in greater detail.
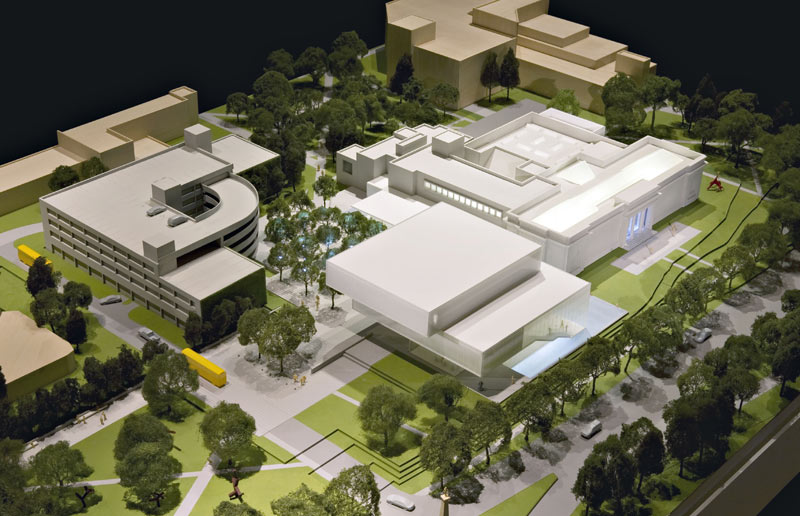
According to a Speed Museum press release:
The new structure to the north of the Speed’s historic original building is designed to be largely transparent—literally opening the Speed to the community. The project will also feature a new Art Park and public piazza on the Speed’s 6 acre site. Boston-based landscape architects Reed-Hilderbrand are designing the plan for the site in a modern-day realization of an idea first conceived by the Olmsted Brothers. Olmsted and his sons, who created an extensive park system in Louisville, envisioned the Museum site as greenspace linking the University of Louisville campus and the rest of the city’s park system, but their plan was never fully realized.
…
The total master plan consists of three phases and is estimated eventually to cost approximately $79 million for construction and growth to the Museum’s endowment. The budget for the first phase is $57 million, which includes construction of the new North Building and the adjacent Art Park and Piazza, as well as an increase to the Speed’s endowment. This campaign is the largest ever undertaken by a cultural organization in Louisville. The Speed is already more than halfway to its goal for Phase I with $31 million raised to date.
As expected, the museum project will seek LEED certification (wHY’s Grand Rapid’s museum was the first LEED Gold certified museum in the country). As you can see in the model above, the vehicular entry procession has been rerouted around an existing parking garage and a new vine-covered green wall installed facing Third Street. The project’s first phase including the 53,000 square foot north building and public plaza is expected to be under construction by the end of 2011 with a targeted completion in 2015. Phase two seeks to build a 5,000 square foot structure to the south of the existing Speed.
“The Speed’s historic building was designed to be a noble temple for art, which was common in late 19th- and early 20th-century museum planning in this country,” said Kulapat Yantrasast, principal at wHY Architecture in a statement. “Our approach is to honor this historic structure and to rejuvenate its spirit for the future while creating a new facility that reflects and enhances the vibrant cultures of Louisville today. By opening the Museum up in all directions, I want to make everyone surprised and curious—allow all to see what’s happening inside and to draw them into the dynamic experience inside. People feel a sense of excitement and involvement with things they can discover themselves and we must encourage this—the new Speed will be an open invitation to everyone to come, enjoy and explore.”

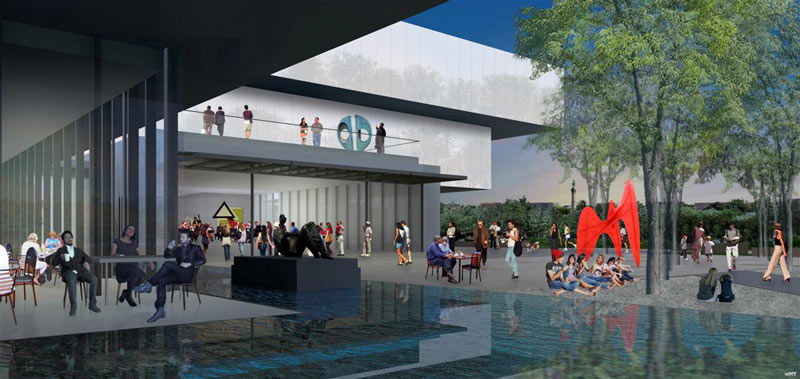
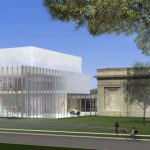

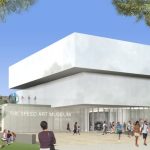
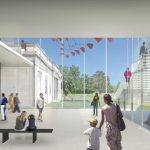
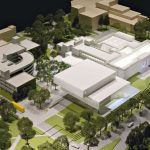
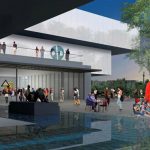

I was project architect for the 1983 addition to the Speed, working in the offices of Geddes Brecher Qualls Cunningham Architects, Princeton, NJ, and I made many flights to Louisville and visits to the Speed as the building was constructed. I am happy to see that wHY Architecture has added new life and energy to the Museum while treating our addition with care and respect, from what I can see in the fly-through.
Mr. Yantrasast is clearly a thoughtful, intelligent architect, and I wish him,and the Speed, all the best as they embark on this adventure!