Construction continues on an addition to Lincoln Elementary School on the corner of East Main and Campbell streets. Last time we checked in with the project, exterior cladding had yet to be installed, but Bravura Architecture’s building masses comprising the new arts and music space for the performing arts magnet school had already taken shape. The project consists of three main additions: a new facade for the school’s offices, a media lab on Main Street, and the large theater/studio annex to the south of the existing school.
Exterior cladding is now complete and it appears glazing won’t be too far behind. Above, you can see the large blank wall of the black-box theater facing Campbell Street. It’s separated from the original brick school by a new glass lobby recessed between the two masses. To the south, the facade opens up to a glazed stairwell and plentiful windows face the playground’s courtyard around the corner.
Check out the full project details and renderings over here.

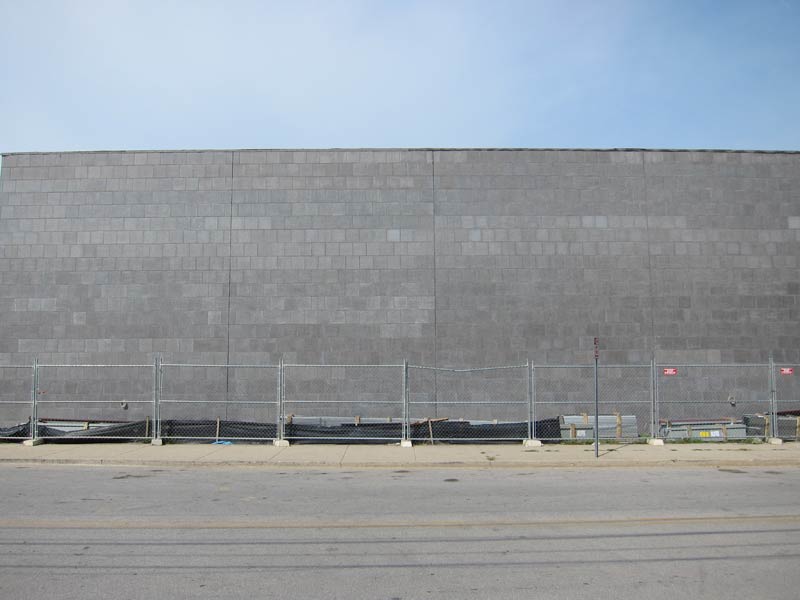
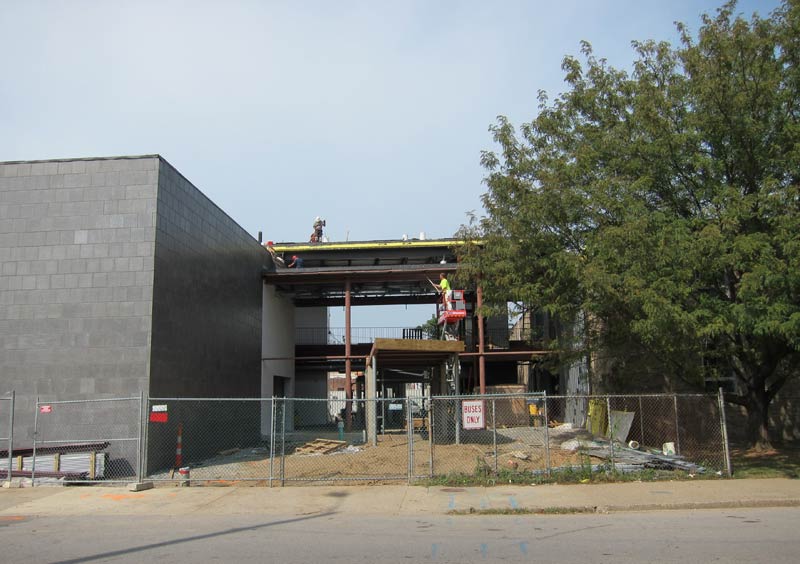
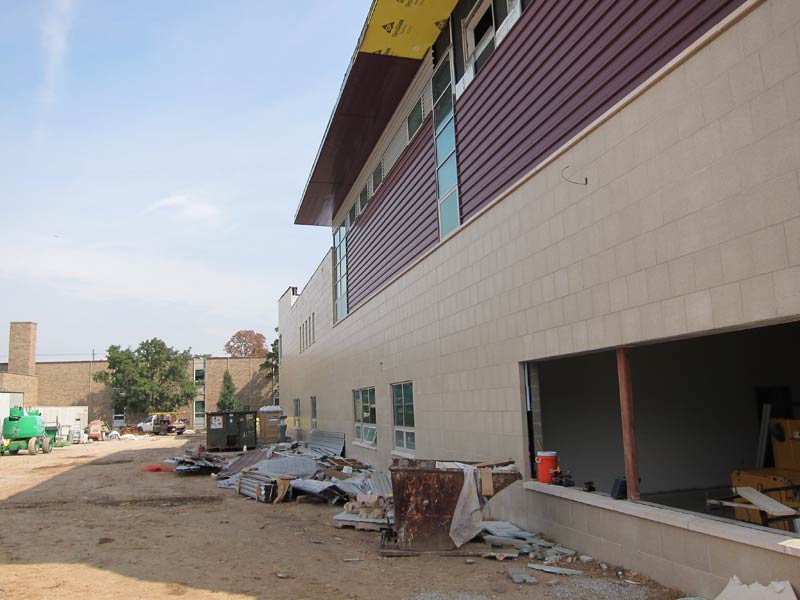
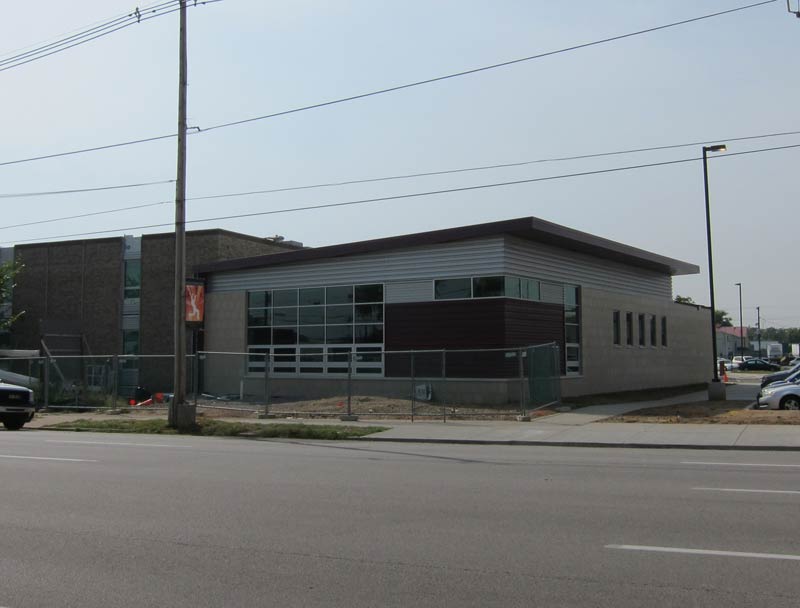
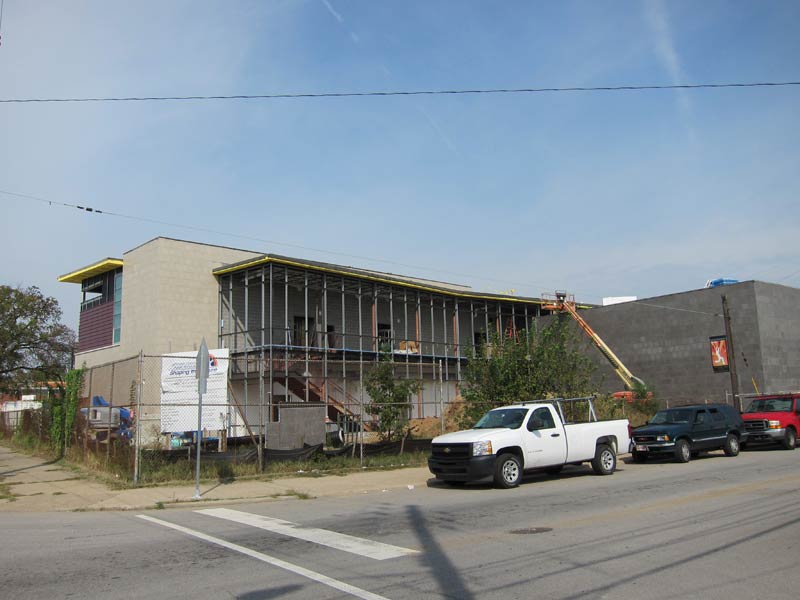
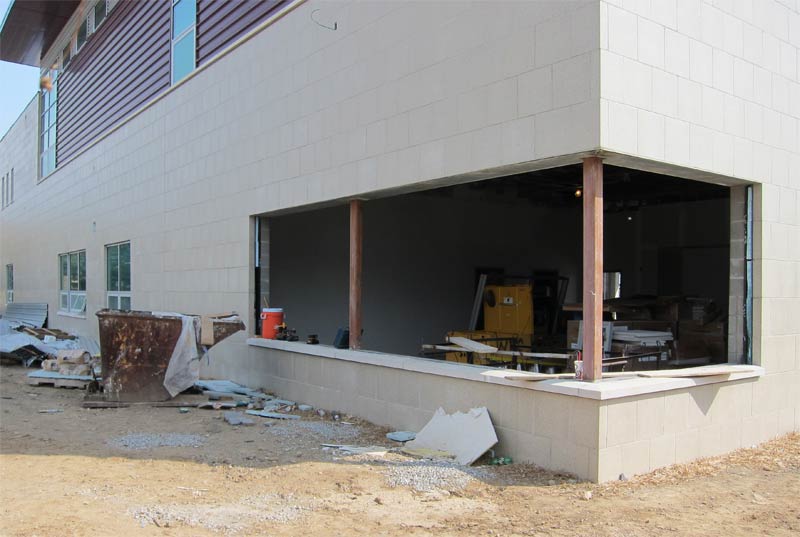


I think it’s great that they are expanding a performing arts school for elementary age students. My real problem is with architects. This remodeling/addition is like several others I’ve seen recently in that things just don’t go together. This building has at least five different finish materials on the exterior between the old section and the new ones! It appears that something different was used when they ran out of the other one. There is the original brick, the new ceramic panels, two different types (color and pattern) of metal siding and glass curtain wall! It creates a real hodgepodge effect. I’m sure a student could have done better with the exterior design!
Then there is the issue of the sign which looks like it’s made of cardboard letters attached to the metal siding. For the money this project is costing they could certainly looks a lot better and be more conforming to the community architecture.
The architects were adding to a *modern* building which already was fairly distinct from its surrounding architecture. And for good reason: a lot of the neighborhood was built in the 19th C, the old school was built in the 20th C, and the current project is being built in the 21st C! Things are different, and buildings respond to differing circumstances over time. (Even the 19th C buildings were modern for their time.)
Regarding the choice of finishes: When faced with a project that is necessarily a collage of volumes and forms, based on the nature of the spaces required and how they need to connect with spaces in the existing facility, part of an architect’s decision-making is whether to pretend it’s NOT a collage and hide everything behind a homogenous shell or to communicate what’s going on. This architect chose the latter. Where you might think it’s a hodge podge, others may think it’s perfectly appropriate for an arts-oriented school for elementary students to be playful, colorful, and dynamic! Isn’t it a great thing that we all don’t think the same?
I agree with the last comment and think the architect did an excellent job creating a an interesting contemporary building in a city that too often settles for boring replicas of the past. However, there is one major design flaw that is an insult to the neighborhood. The landscaping lacks variety and has far fewer trees than were previously there. The architect (if responsible for landscaping) has made a mistake that was common to the era in which the original building was constructed. Please replace the trees that were removed and do something other than just grass. Walking around this neighborhood in the summer requires some major sunscreen application. Your building is not so grand that it can’t be blocked by a few trees. Please plant at least one large variety (oak, maple, etc…) because this area lacks large tree cover. A well placed tree can add to the beauty of a building.
while i don’t know what’s planned here, i do know that jcps has been trying to do more with landscape development lately. i expect it will just come very late in the project, after all of the work going on at the site that might damage plant materials has been completed.
I hope you are right but based on the renderings presented in the previous Broken Sidewalk story there is nothing more than grass and 3 trees left standing.
Drove by there today and the rendering has become reality. 3 trees, 1 of which appears to be dying, and nothing but grass, very disappointing.
Stu, you should do some guerilla gardening when they finish construction. I doubt anyone woud notice, or complain about, the addition of a tree. If you were to actually do this I suggest a fruit bearing tree, cherry or plum preferably. I look forward to free fruit next time I’m in town!