While back in Louisville over Derby week, I had the opportunity to stop inside the old Bacon-Debrovy Building on East Market Street (between Preston and Jackson streets) where I met John Gray, who has a development proposal on the table for the cast-iron and limestone building. Vacant for years, the structure’s beautiful Corinthian-column-clad cast-iron facade is hidden from view by some past bad decision, but could be restored if development plans fall into place, in what could be only a matter of weeks according to Gray.
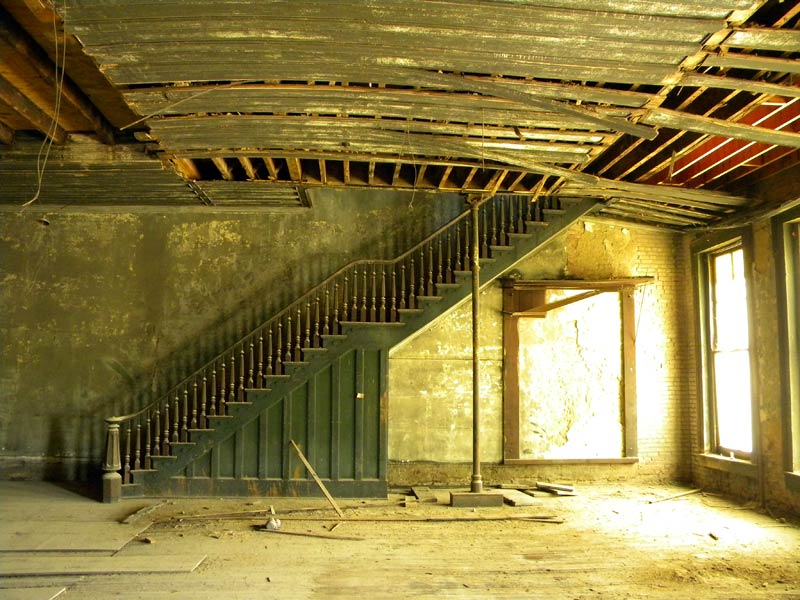
I have walked past this building countless times over the years, but never had a chance to peek inside (if you look closely on the sidewalk, you can spot the cast-iron). In fact, the interior—while decayed—is vastly preserved and could quite easily spring back to life.
While dusty and full of debris and peeling paint, the building’s bones are strong. On the interior, a row of Corinthian cast-iron columns bisects the tall-ceilinged space, recalling the ubiquitous interiors of Soho in Manhattan. These columns continue to the second floor, but the top floors carry the more practical heavy timber columns common in many of Louisville’s old bourbon warehouses.
Gray explained the front portion of the building is far older than the rest of the structure. The first 40 or so feet feature heavy brick walls that predate the Civil War—the cast-iron interior came later. (I imagine that the limestone facade visible today was also a later addition, perhaps sometime in the 1880s or 1890s.) Still visible on the interior are covered-over skylight atria and an old elevator with a decrepit stained glass window.
One detail, the wooden stairways—two per floor—lining the western party wall are identical to those found in the old L&N Building, part of City Property Group’s Whisky Row Lofts on Main Street, revealing an interesting detail about early mass production in Louisville. Gray lamented that these stairs can’t be saved due to modern fire codes, but said their components would be reused in the finished build-out.
Previous plans to renovate the space fell through and the building fell into foreclosure, but Gray is confident that—this time—his proposal will succeed. He said investors, led by Andrew Bollinger, are lined up and hopes to hear from the bank in coming weeks about reacquiring the structure and moving forward.
Plans for the building remain generally unchanged from previous proposals and include two retail spaces on the sidewalk level with 16 residential condos above. Units would range from 1,300 to 1,500 square feet, each with two bedrooms and two baths. Gray said Louisville’s condo market was never struggling, although some units were overpriced. He plans on pricing units between $240,000 and $300,000.

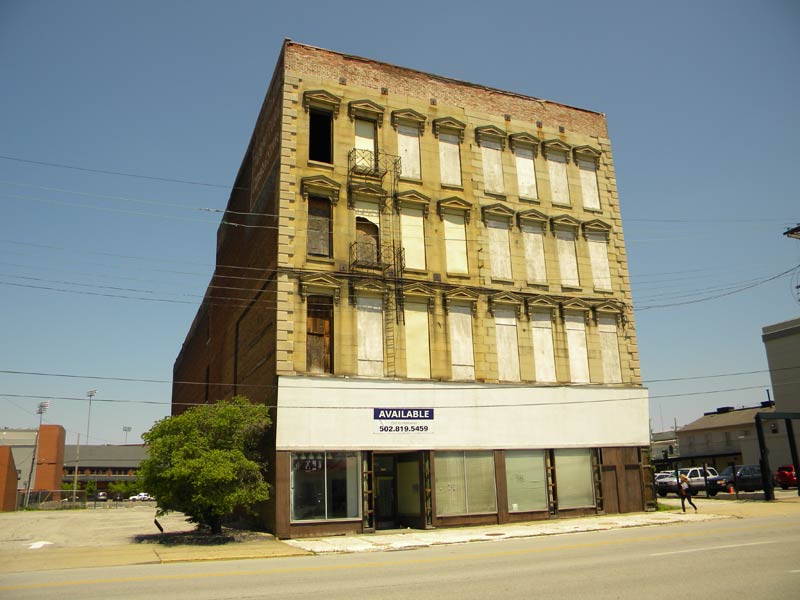
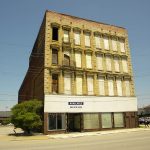
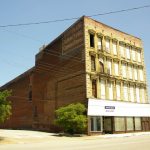
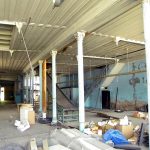
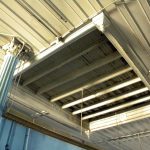
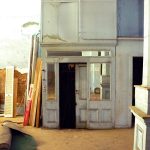
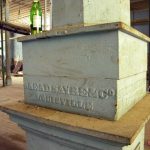
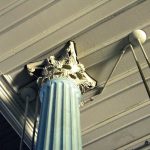
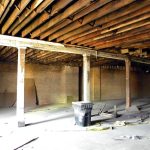
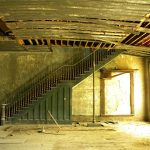
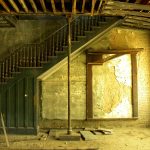
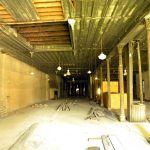
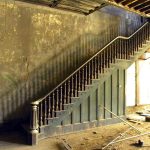

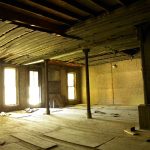
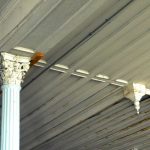
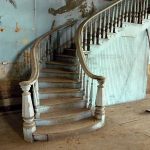

This would be an excellent addition to the area, I wish them the best in getting the needed financing. To turn a profit on a building that requires as much rehab as the photos would suggest about this one do the condos have to be priced in that range? Which I guess suggests it costs around 4 million to complete a project like this?
@Edmund – Just realized you addressed that question in your previous post on the building.
This building is beautiful and has much potential. I feel the price range is a good and that condo living is getting increasingly popular.