This story is starting to get old, but another project under guise of community improving is tearing apart the future potential of West Louisville. The YMCA of Greater Louisville is set to build a new facility on Broadway between 17th and 18th streets in partnership with the University of Louisville, made possible by Philip Morris’ donation of its former 11.5-acre tobacco processing facility. One major detail of the story that was never clearly reported is that the group plans to demolish a large historic brick warehouse dating to the 1890s when half the site—what looks to be about 5 acres—sits as surface-level parking lots.
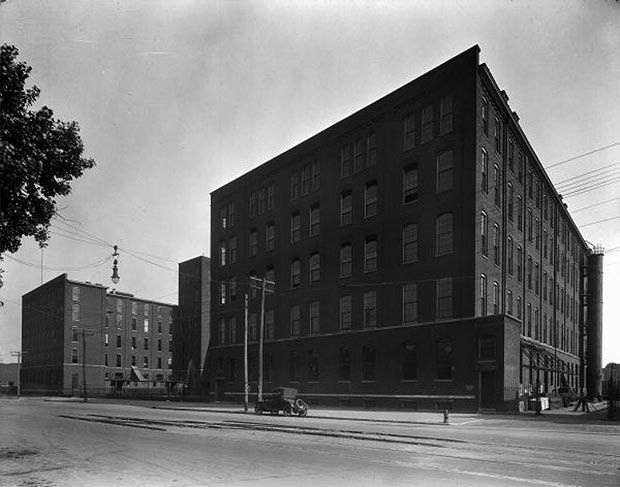
Current proposals
The Y plans to build a new $15 million, 40,000 to 50,000 square foot facility including a swimming pool, fitness areas, and classrooms on the site. The University of Louisville has joined the project and aims to occupy about a third of the space with a health clinic and outreach services. Steve Tarver, CEO of the YMCA of Greater Louisville, said final plans are still in the works for the new facility and no design has been prepared, but in accordance with Traditional Marketplace Corridor form district along Broadway, the new building will face West Broadway and 350 surface-level parking spaces will be located to the south. Rather than building on another portion of the property, Tarver said the Y wanted the higher-profile site on West Broadway for their new building, citing visibility and transit access. “We felt it was critical to have our facility have Broadway frontage,” he said. The Y had previously been negotiating to be part of a mixed-use project across Dixie Highway called the NewBridge Crossings (discussed below).
In addition to the new building, Metro Louisville is planning to realign Dixie Highway with 18th Street at the current dogleg condition, using a portion of the 11.5-acre site. The road project is aimed at speeding up cars through the intersection at Broadway. It’s layout doesn’t affect the historic building.
Metro Louisville Historic Preservation Officer Richard Jett said the 30-day protection against demolition associated with demolition permit expired in August 2011. Since the building doesn’t sit in a historic district or have landmark status, Jett said there’s nothing the city can do to stop the Y from razing the building unless a citizen effort to landmark the property is initiated.
Historic context
The five-story brick structure was built in 1898 as a processing plant for the American Tobacco Company and contains nearly 70,000 square feet per floor for a total of 350,000 square feet. The U-shaped building faces Broadway and a historic map indicates a large cistern buried beneath its central courtyard. The grand presence on Broadway and the sheer amount of space encompassed in the building make it an obvious choice for adaptive reuse of some kind. The scale of the building and the affordability of incremental reuse of existing buildings (it’s much more expensive to build new) make this property essential to the future redevelopment of West Louisville.
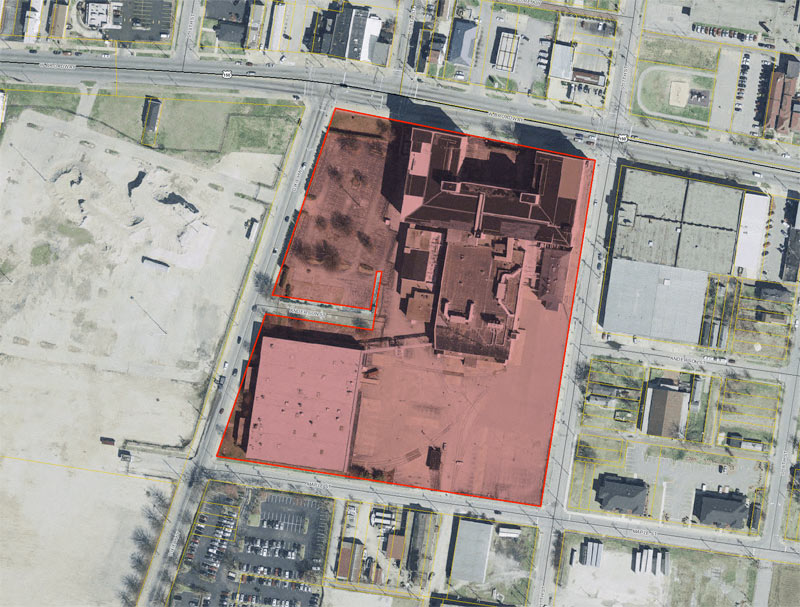
Two newer buildings on the site include a two-story, 87,000 square foot building and a one-story 58,000 square foot warehouse with 30-foot ceilings and wide column spacing. That brings the total square feet of existing space on the property to about 500,000, compared to the 40,000 to 50,000 proposed by the Y as a replacement.
According to the Y, the five-story building did not suit their needs. Tarver said the building was not up to current seismic codes and the interior wouldn’t work well with humidity associated with the Y’s program, such as a swimming pool. Luckett & Farley Architects were brought on board to study potential site layouts and handle demolition on the site. “We haven’t really advised the YMCA on reuse of the buildings,” said architect Eric Andrew. “We really didn’t do any of that research.”
Demolition undermines objectives of Park Hill Corridor Study
The building sits in the Park Hill Industrial Corridor that stretches from Broadway south to near U of L’s Belknap Campus and covers portions of the California, Park Hill, and Algonquin neighborhoods. The Park Hill Corridor has been heralded as a key to bringing new, green jobs to the city. A report prepared by EDAW / AECOM in 2009 touts the vast adaptive reuse potential of the area, specifically citing the reuse and infill opportunities of the Y site.
The existing building stock within the Industrial Corridor is one of its greatest assets. Reusing structures within the corridor is an attractive option for growing businesses looking to inexpensively expand or change their location to better serve their clients. These buildings can be creatively integrated with new development.
…
Industrial districts in cities, like Baltimore, MD; Durham, NC; and Fredericksburg, VA, offer good examples of how competitive cost and a characteristic architecture can combine to attract new businesses and establish a new sense of place.
Specifically in the Broadway District of the Park Hill Corridor, the report says Louisville should “Encourage new infill development with first floor retail/commercial and possibly upper-floor residential. New prototypes that include residential units in upper stories should be encouraged existing large-scale buildings—such as the Philip Morris property—should be encouraged as reuse with commercial/retail at ground level and residential above.” The report also notes that the site has has completed remediation of contaminants.
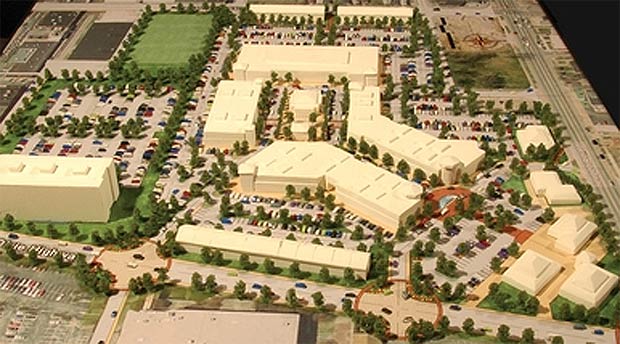
Suburbanizing an urban corridor
Visible in the aerial photos of the site, the area around 18th and Broadway has already been eroded from bad planning decisions dating back decades. Strip malls, car washes, gas stations, and fast food restaurants have created an auto-centric zone in the middle of the city. This trend continues today.
Even if the Y’s new building meets the sidewalk along Broadway, it still represents a suburbanizing trend along the West Broadway corridor that’s a dangerous urban pattern to be following. First, as mentioned above, the destruction of the historic urban fabric and the sense of place it reinforces weakends the areas identity and potential to create unique experiences. On a site with non-contributing buildings and surface parking lots making up the majority of the space, destroying one of the areas flagship buildings should be viewed as an affront to the community. A new building won’t have the character of a century-old brick landmark and the vast amount of parking promotes driving instead of walking or transit use.
By insisting on creating an arterial system that ignores the prevailing grid layout of city surrounding city helps to reinforce an auto-centric city. The Y dismissed other locations on the site, including a prime spot on the corner of Dixie Highway and Maple Street because it wanted a location on the main strip, no matter what context sits in its way.
A similar suburbanized scheme is planned across Dixie Highway from the Y’s site on another portion of the former Philip Morris headquarters. A seven-story building was demolished there in 2008 to make way for the 300,000 square foot, $40 million NewBridge Crossings lifestyle center, pictured above (time lapse demolition can be viewed here). While lifestyle centers attempt to create a new walkable environment, the concept is most common in a suburban context where a walkable street grid doesn’t exist and a new town-center must be created. As you can see in the NewBridge Crossings site plan, the town center pulls away from the city grid into a cloistered mega-block that ignores its surrounding context. It’s essentially an open-air shopping mall. That’s still better than when the city was looking to build a big-box Walmart or Target on the site, both of which fell through.
Even the realignment of Dixie Highway to avoid its dogleg with 18th Street erodes the character of the area. While there are legitimate concerns about the bottleneck created by the dogleg, we should learn what happened when we attempted to speed cars through other parts of the city. It’s imperative that we create a real place at this major intersection that promotes walking, lingering, safety, and community.
This all takes place immediately north of one of Louisville’s best examples of adaptive reuse, the Brown Forman campus along Dixie Highway. With so many jobs already in place in beautifully adapted buildings, enhancing the community at large is far preferable to turning a cold shoulder.
A better approach would be to embrace the existing grid and knit together a community that has already been fragmented from decades of neglect and demolition. If the Y doesn’t have resources to renovate the five-story building on Broadway, it makes most sense to “mothball,” or preserve the building for future use. The ground floor could easily be converted incrementally into retail space serving the neighborhood and converting upper floors to new uses is significantly more affordable in an existing building than in a new one.
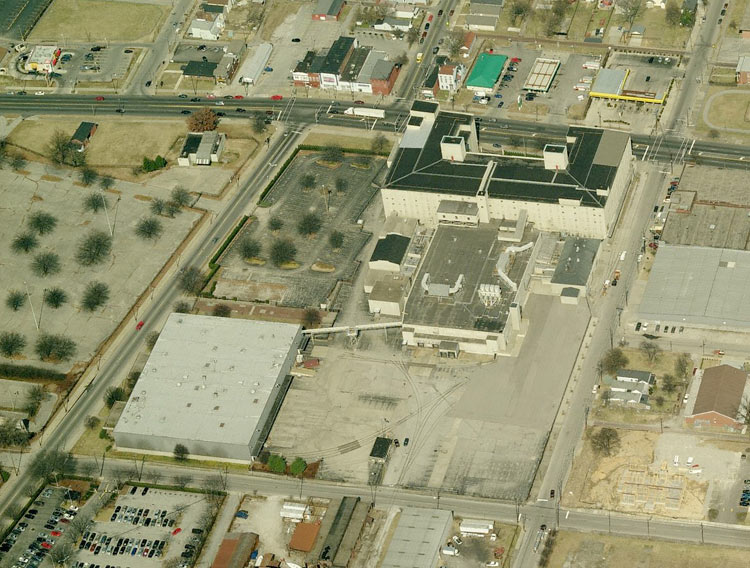
Demolition imminent
Tarver said the immediate next step for the project involves clearing the site and a bids for the demolition work are currently being collected. Demolition is expected to take about six to eight months. Despite no formal plans or design architect for the project, Tarver hopes the new building could be under construction in about a year. No plans exist for the rest of the site not containing the new facility.
It should be made clear that the proposed Y facility and the health-partnerships it represents with U of L could be a real boon for the Park Hill, California, and Russell neighborhoods if a responsible urban pattern were found. The health and fitness implications as well as the community draw are sorely needed in the community and the proposal should not be viewed as tied to the specific proposed construction site. West Louisville can have both the new Y and its associated facilities and keep the historic building, too. The requirement of Broadway frontage combined with a 350-car surface parking lot and the destruction of a major historic building that could provide significant economic development potential for the area should encourage a reconsideration of what community improvement means.


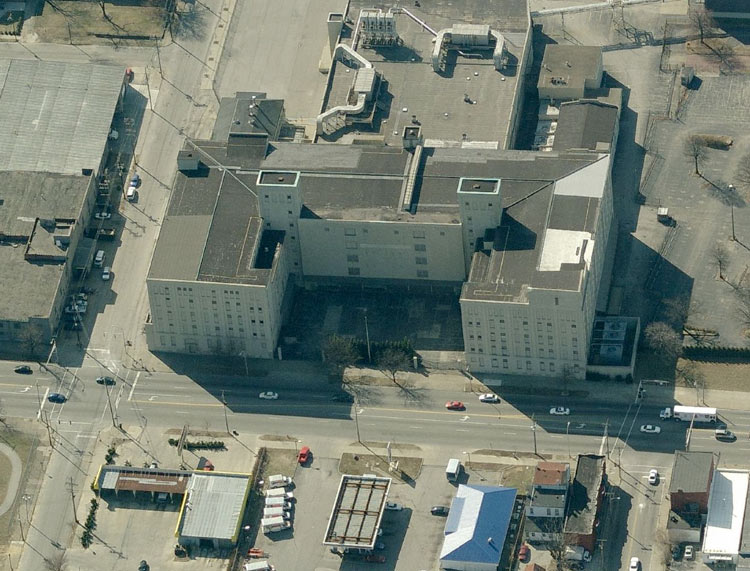
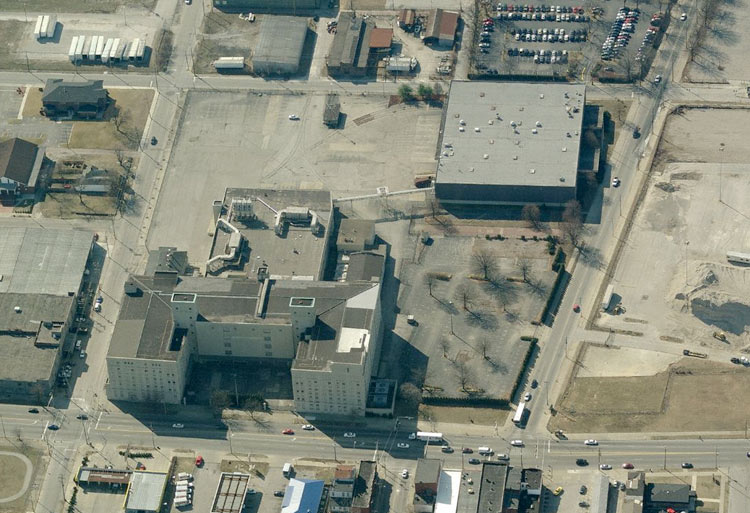
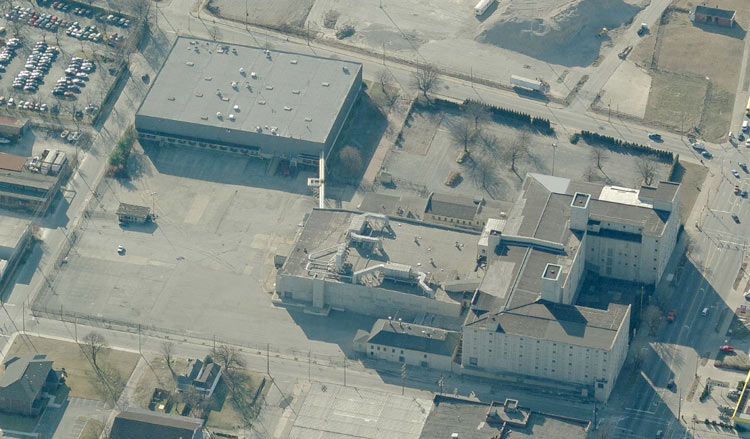


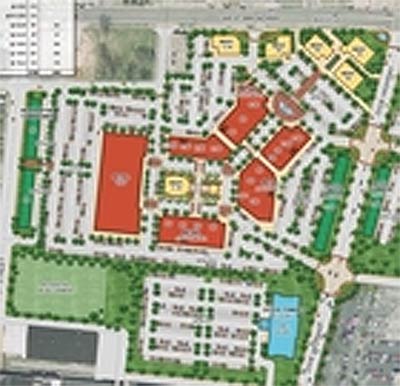

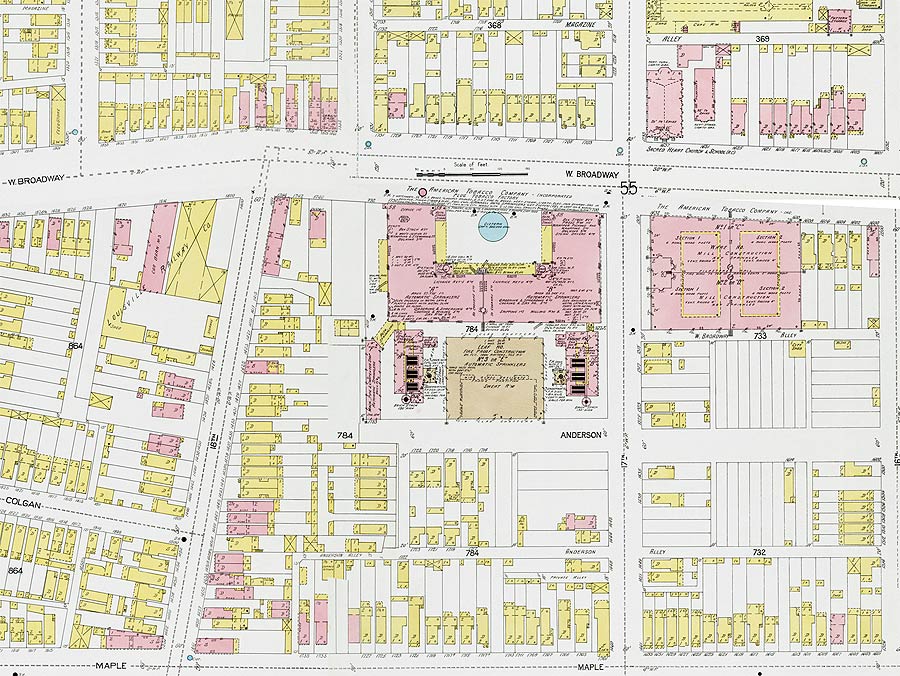

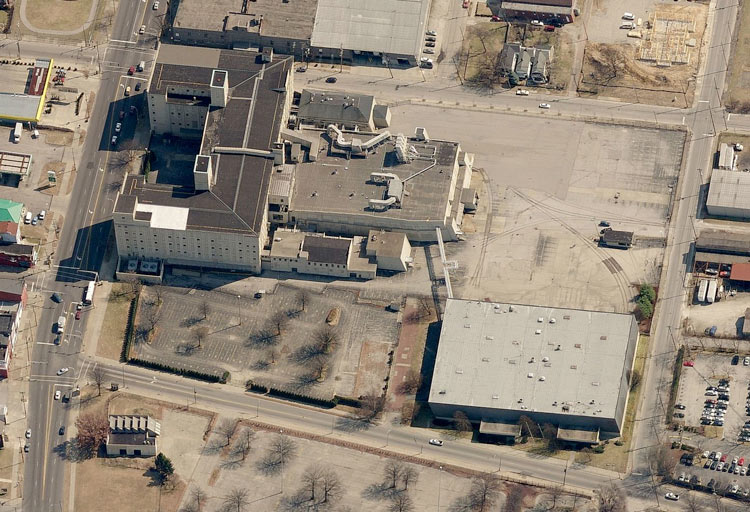

In my own opinion, this move to demolish, as planned, would be a shameful, senseless, wasteful, bad stewardship action to tear down that which could be repurposed AND in that process maintain a bit of the fabric of the neighborhood and Louisville’s past. If feasability studies from other urban locales advocate a financial gain for re-use, then why would the planners of this project neglect that benefit? I would hope that a visionary mind might interject another option to “sweep, clear, pave,” but if Louisville’s amnesiac past patterns are any indicator, this building will be torn down and a concrete monstrosity will sit 75 feet back from the road front and make 17th street look handily like every other urban disaster construct of the last 35 years. Dear YMCA folks, please re-think the adaptive reuse of this location. We don’t need a “hurstbourne-lane-west” on 17th Street.
The new YMCA building is exactly what would make the old warehouse relevant again and attractive for reuse. Don’t expect to have friends after you kill them.
After a quick google search I found Steve tarver’s email- starver@YMCA.org. I suggest those of us that are opposed to the demolition of this building write and ask the decision be
Reconsidered as well as pasting a link to this post in the email. Also, branden notes that a citizen led effort to have this building
Listed as an historic structure could potentially prevent the demolition- this seems like a worthwhile effort. Anyone else have any suggestions?
Apologies, for those interested it is actually starver@ymcalouisville.org
I really think you need to reconsider your uninformed views and brazen suggestions for what should be done at this site. There’s a reason Phillip Morris gave away 5 acres of downtown real estate, and it’s not because the existing building is ‘easily’ transformed into prime retail and residential space in a cumbersome location like Broadway/Dixie Hwy. The building doesn’t even have plumbing or conditioned spaces. If you think starting a citizen’s petition is the best idea for saving this building, then you don’t understand the costs associated with making it actually usable. Wouldn’t a better cause be asking that the site be designed to meet LEED standards? Reusing this building is not only wasteful, it’s pointless… Let the Y work to improve our communities, not waste more time and money.
@Sensible Citizen – We would leave the YMCA alone if the design they’re proposing could be considered an improvement over what currently exists. One has to only glance at the rendering of the new facility to see that this is not the case. The site sits minutes away from the heart of downtown, on BROADWAY, yet they have designed a facility that looks like a suburban shopping mall. Its inappropriate, and I think they can do MUCH better.
I have very intimate knowledge of this project, I argued with specific persons as to why i felt the building should be saved etc etc to no avail, I was later informed that converting this building would be astronomically expensive, its falling in on itself, the floors are all too low poorly constructed to change effectively, and most importantly, they are changing the street so that there is one fourway intersection as opposed to the currect two three way intersections. the new road will come RIGHT next to the edge of this building. what dissappoints me most about the project is that the building going up in its place isn’t very interesting, as for the development on the adjacent property, that isn’t going to happen anytime soon. The Y wanted to purchase that adjacent property but that development group wouldn’t let it go. And since no one put in a petition to save this building during the thirty day probationary period, this building will be demolished as scheduled and sadly there isn’t anything anyone can do about it at this point. There are other more interesting buildings that should be saved.
btw the architect is Aric Andrew not Eric
@Porter Stevens – “Could be considered an improvement”?? You must be speaking of the other site, because the new design looks nothing like a suburban shopping mall and would be an improvement by nearly ANY MEASURE. The existing site is an industrial nightmare directly adjacent to an elementary school. If a new YMCA doesn’t improve this area and this site, than your pipe dream for retail and residential reuse SURELY NEVER WOULD. Fact.
I think porter was confused by the renderings/model of the proposal for the mall on the adjacent site.
You are correct, Tyler. Does anyone know where I could find a rendering of the YMCA facility?
my issue with this project is not so much the saving of the building, but more so the lack of community participation in the development. WL is a community in dire need of development and especially a facility that encourages healthy lifestyles. it seems that the Y would be interested in hearing from the community the best use of its facility. WL residents and potential new users of this site should be heard from so that the Y designs a facility that will best fit the needs of the community. that could mean having multi-use studio space for dance instructors and personal trainers to lease space. it could mean an indoor football/soccer field for youth activities. it could mean empty retail spaces to be leased to local entrepreneurs for new businesses. i also think the Y should work with TARC to enhance the transit stops that serve that intersection – particularly in light of the city realigning 18th street. there absolutely should not be a 350 space parking lot and they should even think about building residential space on top…the Y would hear these ideas if it were open to seeing the WL community as a partner in the development versus having a patriarchal attitude that says “we know best how to help the poor, unhealthy savages of WL.” who has the Y shared its plans with?
Is there a date set for demo to begin?
I would like to find out so that I can take this last chance to photograph the building interiors as a last ditch preservation effort.
When one studies the evolution of the built environment in central Louisville since WWII it’s pretty amazing how much of the 19th century city has been lost. Block after block razed for low density suburban-style urban renewal and parking lots. For Broadway that street already seems like a suburban 4 lane highway west of downtown (L&N Building and Union Station being the few things that make you realize this is an older part of town), and this stuff just continues the suburbanization trend further west.
my thought on this matter it amazes me how long this plan has been going on and finally they raise cane about people not wanting the historical building being demolished???? Why are the builders,planners ect saying something now The reason they can’t tear it down,that’s why phillip morris sold it apparantly for one dollar,and the other side of the street the buildings are torn down, phillip morris knew this, they were smart, so take my advanced specific word that building will be there standing until the end of the world, and i do hope it doe, i don’t see them tearing down any of the other landmarks, and indeed it is,the american tobbacco company,read up on it,this building was directly the orginal owner of the doerhoffer house.thank you…
what is the current decision of the Y to date june 7th 2012?
june 7 2012 as of this date is the building still being torn down? and the ymca being built, i have seen no other posts or information in the mdedia nor the internet about this.
I see where the ymca has announced plans for the demolition of the old philip morris property (formerly American Tobacco Co.) building at 18th & Broadway. Another Historic building bites the dust! How quickly we forget! The adjacent P.M. Property closed in 2000. Philip Morris spent close to a million dollars after the closure, cleaning & decontaminating& refurbishing the building. It had 8 stories, wood floors, A.C./heat through out, necessary for its climate controlled tobacco operation,10 elevators & multiple stairwells, new wiring throughout. A multi million dollar extension,upgrade & facade was done in the 1980’s, with many,many acres of paved parking, security fencing,lighting etc. This was sold to the City of Louisville for $100. not because the building was unsound, but because P.M had been in Louisvillle for several decades & in the Federal, corporate tax breaks it could receive in doing so. It was demolished in 2007 so a group could put up a multi-building complex to enhance & become a commercial hub in the west end. This project was to be completed in 2010. It’s almost 2013 & nothing has been done since the demolition! It sits as a 58 acre grown up wasteland, whose only use has been a site for the City of Louisville to store extra “salt” material for winter road use. The building would of been perfect for the New Veterans hospital, but thats a dead issue. Now they want to raze a HISTORIC BUILDING when 2 adjacent buildings on the property would more than serve their needs. This shortsightedness is par for the course for Louisville. For example the demo of part of historic whiskey Row & lets not forget the I-64 corridor eyesore that runs along the riverfront in downtown, a major blackeye in development of the riverfront. If we don’t learn from our mistakes we are bound to repeat them.
can’t anyone step in and stop this historic building from being torn down? They did at the old colonial gardens, a bar, so why not this beautiful building? And yes I agree, why can’t they build on the adjacent lots? Also their will be so so many security issues, of any business being in that one area, their are killings just about everyweek their, what are they going to do about adaquate security for the new Y? for their new patrons? their are so many issues in my mind and others that this is a very bad plan.What do others think. I say leave the historic building,and if they use it, keep it intact and rdo it for offices for the y.But then again the question of SECUIRTY comes to mind,….
@fellowman – It’s sad, but I think it is too late for this building. Once again, another demo. project starts WITHOUT FINANCING, PLANS OR FUNDING. Even if it does get built, they are replacing a building that has 70,000 feet per floor with one that has 25,000 sq. feet per floor, and therefore will be horrendously out of place. As to your security concerns, however, I think that you cannot improve security without improving the neighborhood, and so a YMCA is going to be a good asset.
As you look at the property, in context of the rerouted Dixie Hwy, it seems clear that they could have made the block MORE dense, by building their 25,000 sq. foot building NEXT to this beautiful structure, and demolished the two other buildings on the property for parking. It’s pathetic that Louisville continues to do such stupid things.
in response to kevin M. reply,yes it is sad that the historic building is just being town down,actually i do know until last week it had,water,electric,heat,and toilet areas intact ect. As for the outside of the building it is intact and strong,a shame, that they couldn’t build in the adjacent areas close to it and this building would make a beautiful office area, have you seen the architects drawings on google? In what they want to build along with this Y? Office spaces for rent, and I seen on the tv news that the federal funding has came thru a total of 13 million to build the y, yet this seems very low for such a place and ofice spaces ect, and swiming pools,yes i think you may be right they are going to tear the historic original american tobbaco company building down, which was phillip morris in later years, yet the doerhoffer house in west lousville is still standing and was used, for a school and for the catholic nuns to retire,and they just had their annual festival,why can’t they keep a little more history in our city, and yes the Y would be good I do hope? But it doesn’t seem feasable to tear down and build just because the historic building is on the corner, i believe this is their reasoning, but I do know security will be needed, phillp morris had over 100 security officers in and outside patroling just like brown and foreman still has today,but back in the years phillp morris was open they always had security and i think it is a must to continune this, I believe they still have a few officers left there to this day from phillip morris,working for the y, gaurding and patroling the area and the historic building,this is why i do know they will need to step up security, when building in a quiet area as such, things could really start bing missing,I do wish yet it is not to late for someone to step forward with thw correct athority to save the historic phillip morris building.Good luck to all for trying.And good luck to the YMCA.