A proposal on the Irish Hill side of Baxter Avenue would replace two shotgun houses with a mixed-use building called the Baxter Flats. Property management company Alltrade has proposed a three-story building with a commercial storefront along Baxter Avenue with ten residences behind and above. Kevin Jaggers, co-founder and vice-president of Alltrade, presented updated plans to the Irish Hill Neighborhood Association (IHNA) in late November, showing that two houses at 613 and 615 Baxter would be replaced by the new structure.

Original plans presented this past February called for a mix of office and residential space in a different configuration. The two-story house at 613 Baxter Avenue, which previously caught fire, would have been replaced with a three-story building. Alltrade owns 611–617 Baxter Avenue. According to the IHNA:
The properties were rezoned from R-6 Residential to C-1 Commercial. 611 Baxter would continue to be used as a residential space. 613 Baxter (the house that burned) was to be demolished and rebuilt as two residences and the rest as office space. 615 & 617 Baxter Avenue would be used as Alltrade Office space. An additional building was to be erected in the rear of 611-613-615 and used as garage / office / storage.
Rather than occupy the Baxter Avenue site, Alltrade plans to move the offices to Paristown Pointe at the corner of Broadway and Barrett Avenue from its current location at 615 Baxter Avenue.

Now, plans call for demolishing 615 and 617 Baxter Avenue for the new building. Houses at 611 and 617 Baxter Avenue will continue to operate as residential and office rental properties respectively. On the ground floor facing Baxter Avenue, 2,000 square feet of commercial space would house one or two retail uses. The 10 new two- and three-bedroom units would be priced from $800 to $1,200 a month. Plans call for 19 parking spaces behind the building with a pervious landscape. Architects on the project are Louisville-based Three Dot Designs, headed by Rachel Worley.
Calls to Alltrade requesting additional details were not returned, but we’ll update this article if they respond.

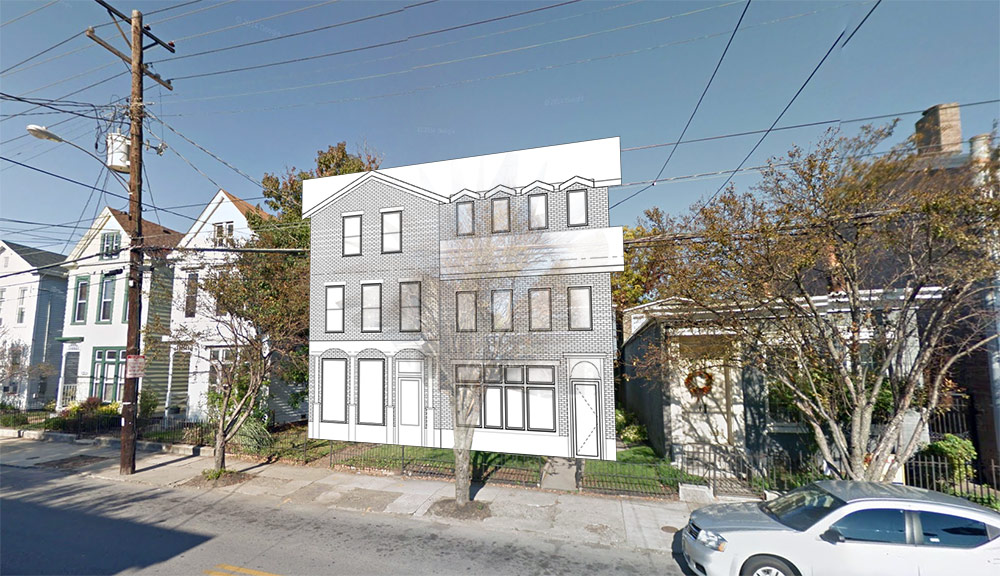
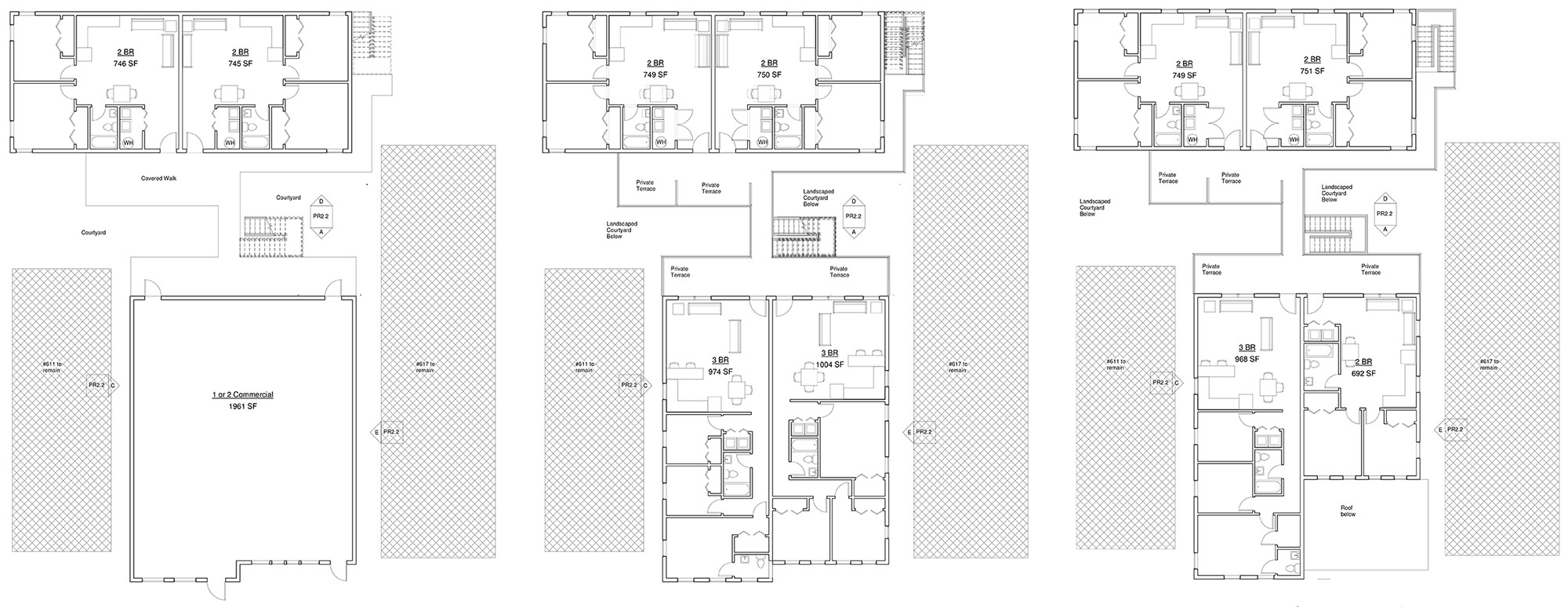
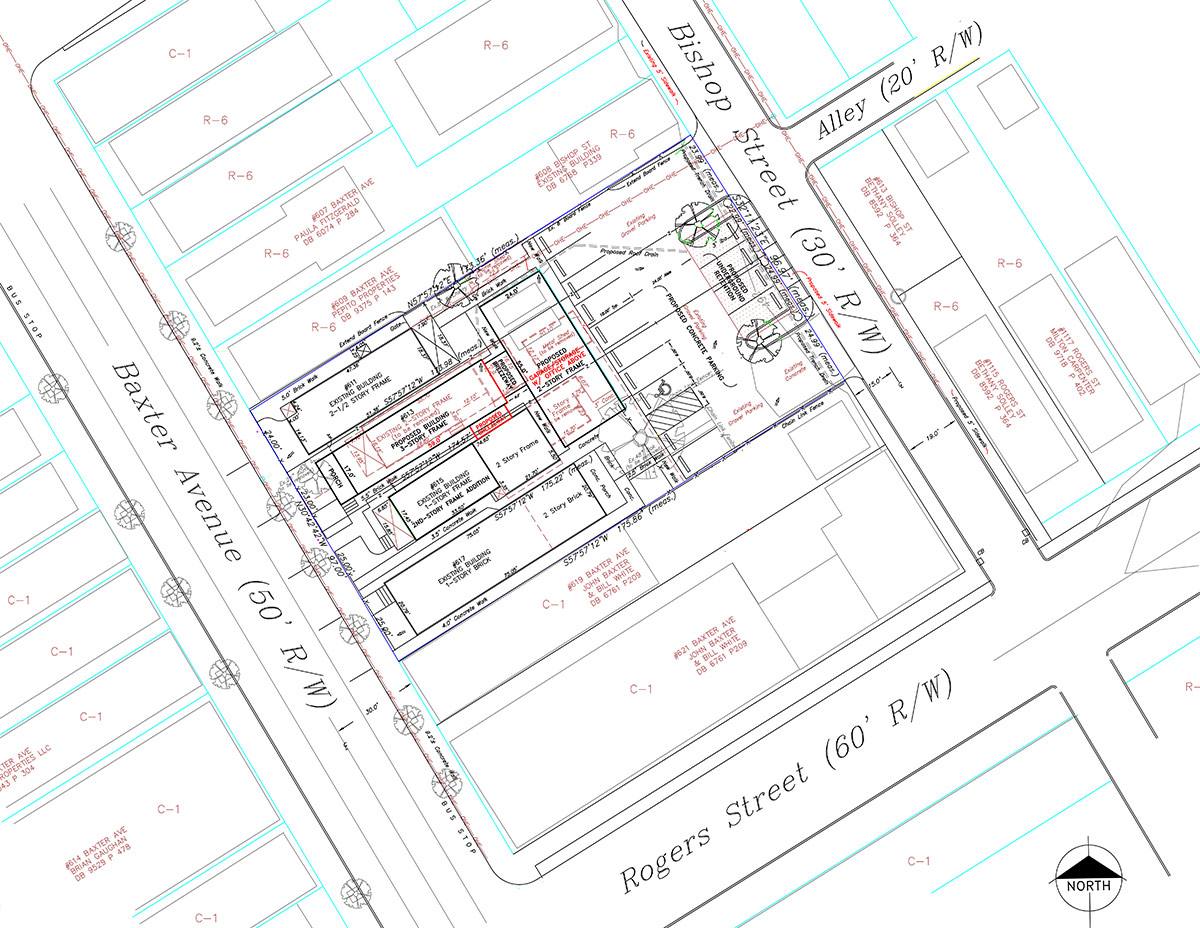
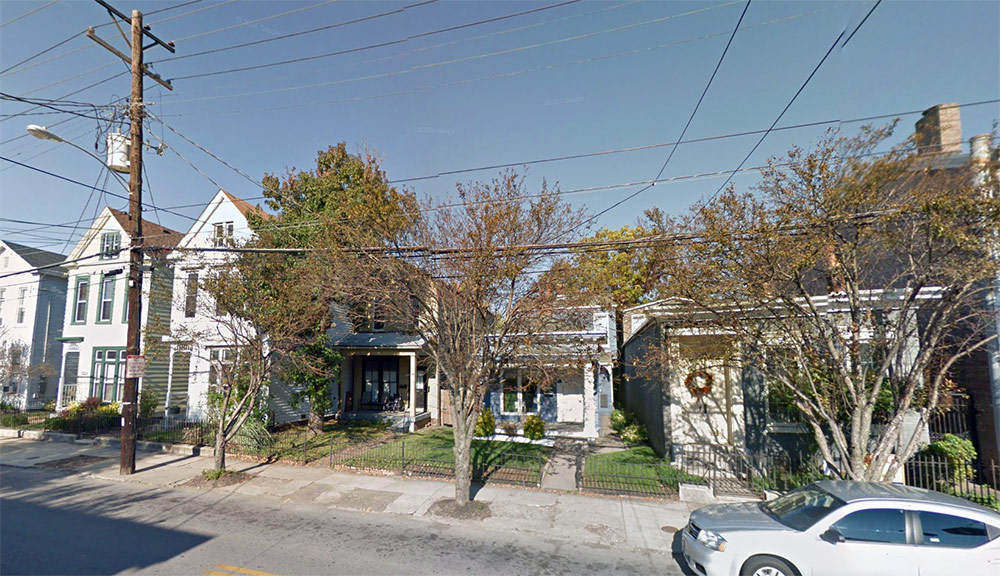
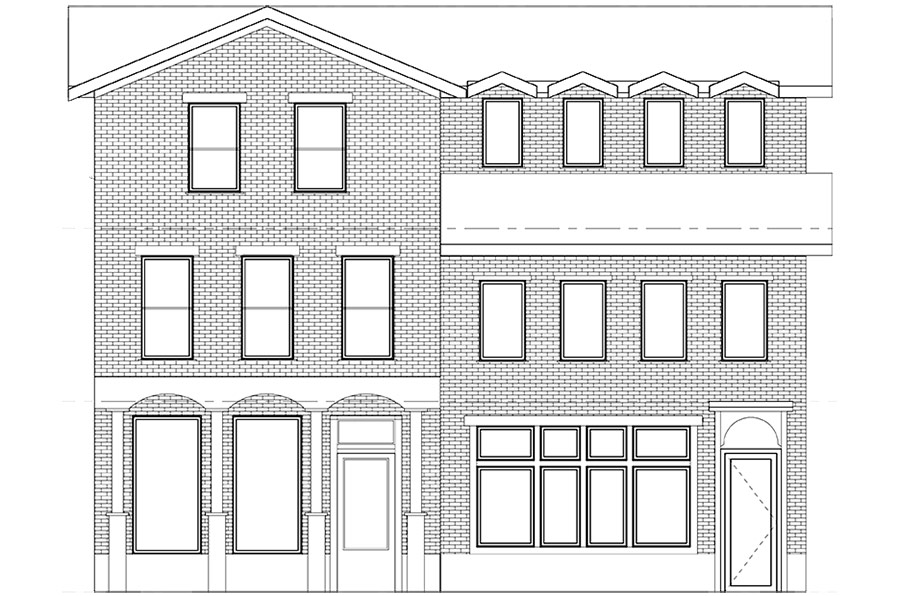
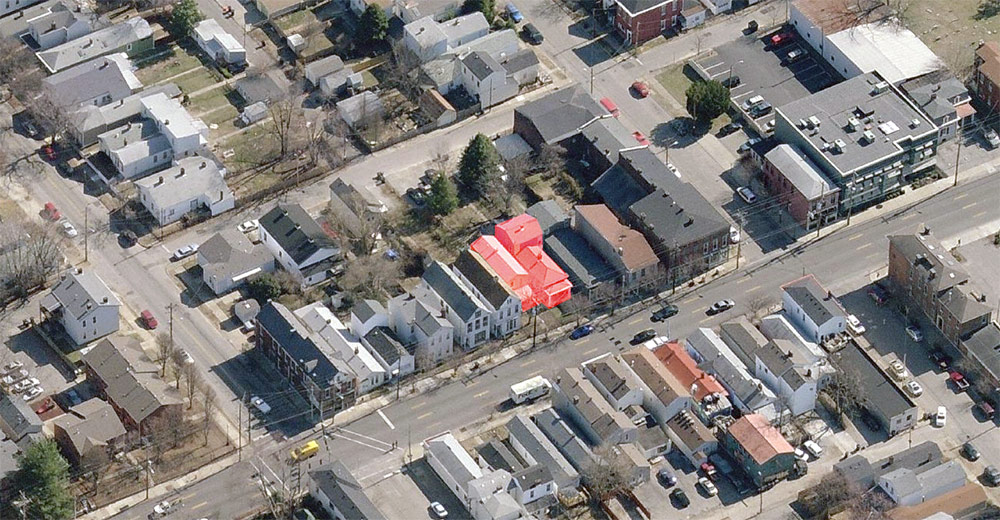

Another reason to extend the Bardstown road overlay to the terminus and beginning of east market. Tearing viable shotguns or any historic structure only to replace it with something faux historic ( what would the Greenlab people think??) is stupid and this again smacks of here’s the fake plan to obtain rezoning only to bait and switch for something totally different . God bless zoning attorneys everywhere . I hope Irish Hill objects.
While I’m all for increasing density – I’m with Debra in that tearing down existing fabric to put up some schlock is a terrible proposal. Especially considering there is a nice ugly surface parking lot just to the south of 624 Baxter that would allow them to contextually go much further in terms of height and area.
You’re not really tearing down much in the way of existing fabric. 613 burned down and has been demolished already; 611 was slightly damaged in the fire and has been sitting empty for as long as I can remember. I’m not in favor of “adding density” to the neighborhood, but I’m also tired of the empty lot in the middle of the block, and the gravel parking lot on Bishop is an eyesore. I’d rather see some improvement–even if I’m not crazy about the three story building plans–rather than continued rot.