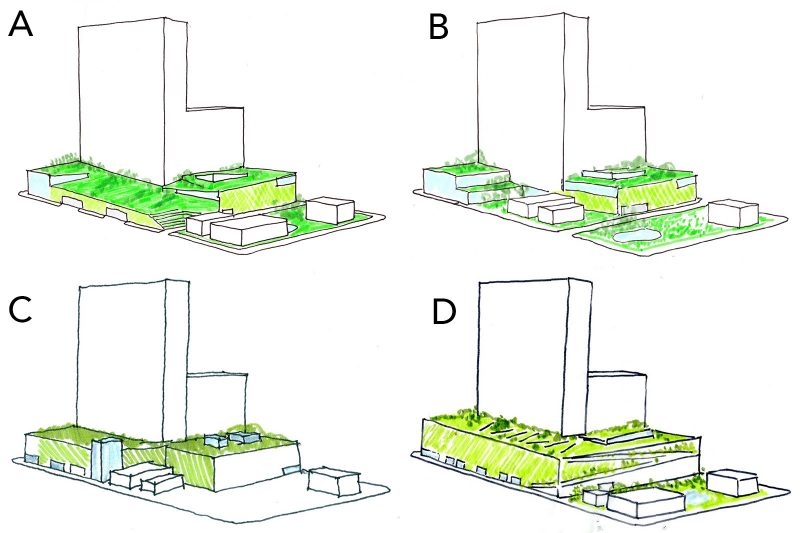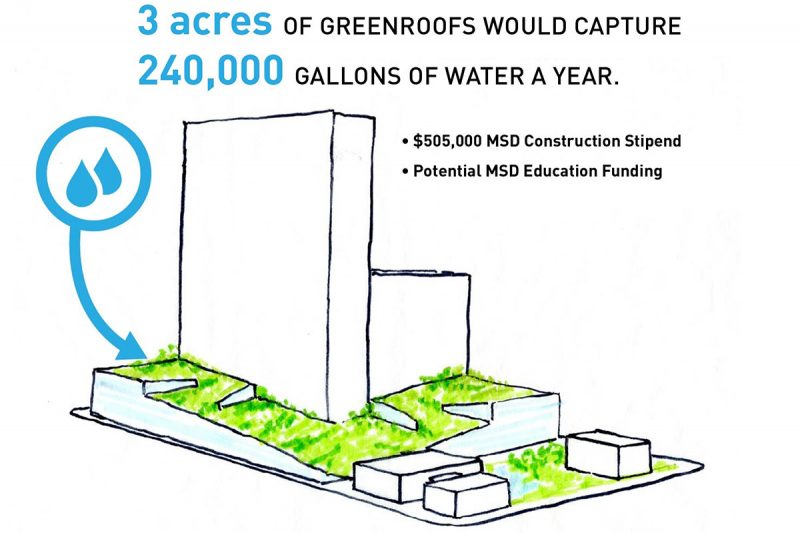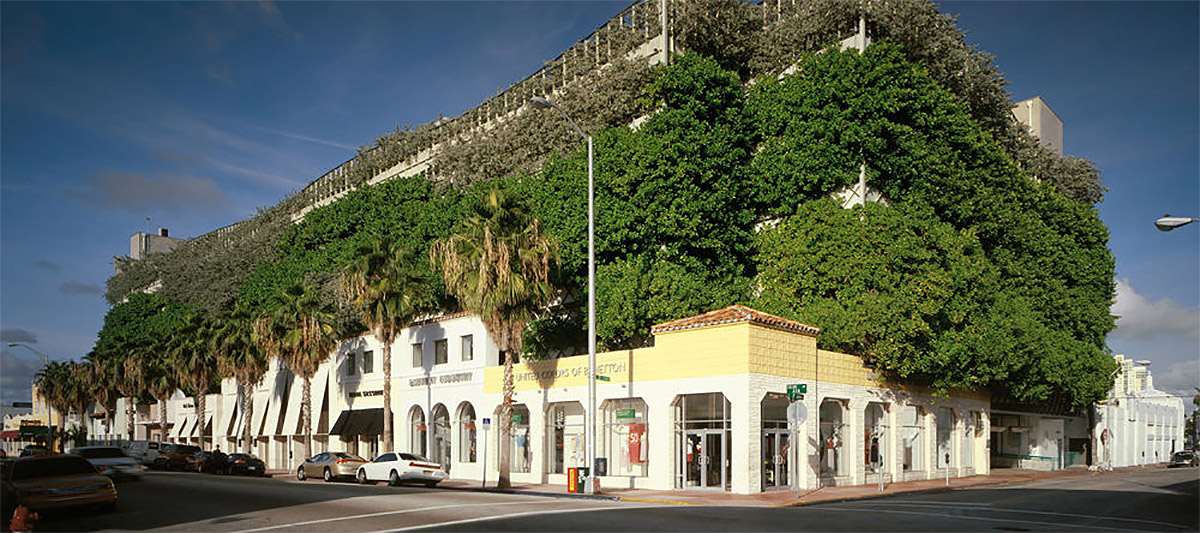There’s been a lot of discussion, here and elsewhere, about the design of the planned Omni Hotel & Residences slated for the Water Company Block. There’s a lot of great features of the Omni like the new retail, residences, competitiveness it brings to Louisville. But then there are some major oversights in the design that could leave Downtown Louisville with another generic slab tower, a stunted pedestrian environment, a dead Third Street corridor, and a demolished Water Company Building.
But with all the analysis of what needs work in the design, it’s also important to be constructive and offer some feedback to the design team about just what the community has in mind to fix those mistakes. Ecologist and designer Brent Bucknam has been doing just that.
Bucknam and his Oakland, California–based practice Hyphae Design Laboratory have been working with philanthropist Christy Brown on several projects around Louisville—including the conversion of the Molee Building into the Harmony Building a couple blocks away from the Omni site. He has been studying how to bring sustainability and healthy design decisions to the city.
As the Omni’s shortcomings were becoming apparent at a design charrette last month, Bucknam and Brown began meeting with Omni executives and working with the Omni’s Texas-based design team, HKS Architects, to show them some ideas that could, among other things, save the Water Company Building, improve Third Street, and bring an architecturally stunning public park that doubles as a rainwater filtration plant—all without breaking the budget.

What might a sustainable, healthy Omni that pays tribute to its local conditions look like? Bucknam and his team put together four concept sketches of varying complexity to show just that. Ranging from big, bold alternatives to simple sustainability strategies, each of the four plans would make Third Street a destination and bring health to a city in desperate need of greening.
Bucknam began by looking at the leftover space within the current Omni plan. Right now, the first two floors form a 60-foot-tall blocky volume over the entire site, mainly to accommodate the project’s two enormous ballrooms. But not every function in the hotel needs to have a 20-foot ceiling height. Many of the back-of-house functions like offices, restrooms, and storage closets included these high ceilings, which wastes not just space but energy to heat and cool them.

Bucknam began by rearranging some of these back-of-house functions and lowering their ceiling heights to allow the building’s base to step down in a tapered, ramping fashion that provides varied definition along the street. This also allowed clerestory windows and skylights to let natural daylight pour into the depths of the hotel and its ballrooms, creating a healthier indoor environment and reducing artificial lighting energy needs.

Next, by placing one or two floors of the parking garage below grade (a fraction of the entire structure), Bucknam was able to taper down the garage to meet the street on the southwest corner of the site. He then covered the garage with a public park that ramps up and around the Omni towers. Such parks on top of parking garages are common even here in Louisville—think of the Waterfront Plaza and Belvedere as one large example.
Analysis shows that adding three acres of green roof and park space on top of the Omni and its garage would 15 million gallons of rainwater a year and result in nearly $64,000 in saving annually for Omni in sewer fees. This is a big deal in a city like Louisville that struggles with a combined sewer system that can easily overflow in rain events sending raw sewage into our streets and waterways.

Storing and filtering the water on site helps reduce demand on the sewer system and prevents flooding like we recently saw this summer. As it stands, the Omni’s roof will send acres of rainwater gushing into the sewers, contributing to the problem (although, to be fair, the surface-level parking lots there now do the same).
With three acres of parks and green roofs, the Omni would be able to capture 240,000 gallons of rainwater a year. That means when rain hits the building, the plants on the roof soak up and store the water before it can run off to the sewers. Some of this water will be used by the plants and the rest will be held in the soil naturally and released slowly back into the sewers hours after the rain has stopped to avoid CSO issues.
Even better for Omni, rooms facing the green roof can demand higher rates than rooms overlooking a standard roof. This could result in a significant increase in revenue for the hotel. In addition to this revenue, Bucknam said the energy and stormwater savings of the roof would net the Omni a savings of $150,000 in operational costs every year.

Even by adding 1.5 acres of green roofs and parks to the Omni, Bucknam’s analysis shows the hotel’s heating bills would be reduced by $26,000 a year. That’s because green roofs act as great insulation against heat gain. The plants that comprise such roofs absorb the sun’s heat and energy and use it to grow before it can heat up the building’s interior. Even better for Louisville, these green roofs help to cut down on the Urban Heat Island Effect—and don’t forget that Louisville has the worst heat island problem in the country right now, which can cause health problems for citizens and contributes to more hot and muggy days in the summer.

And while a green roof and park are great for Omni’s bottom line and the health of the city overall, there’s another benefit at play: return on public investment. Under the current plan, 48 percent of the Omni’s budget is paid for with public funds yet only 1.7 percent of the project’s space is “public open space”—and that’s the 8,000 square foot lobby gallery (more of a circulation hallway, really) inside the hotel. With Bucknam’s ideas for a park on top of the garage accessible from street level, the Omni could bring 33 percent public open space and make for a truly civic presence. And with over $139 million in public money going to pay for it, the citizens of Louisville deserve more than the opportunity for a few more conventions to pass through the city.


Two sketch concepts also used the Omni’s existing massing with scaled-back greening strategies such as a large-scale trellis over the parking garage and alley facades. Bucknam noted that such a trellis is cheaper than the larger architectural interventions above. The trellis, however, could still remove 30 percent of the smog generated from the loading docks and parking garage—not to mention the aesthetic upgrade. Similar planting treatments have been built on parking structures around the country, including the so-called “Chia Pet” garage in Miami by Arquitectonica, pictured at top.
After several constructive meetings with Omni and its architects, Bucknam said the design team was open to improving the sustainability of the project and was generally receptive to strategies about greening the building.
Still, he observed that there appeared to be significant ideological differences about what should be expected in the project for the city itself. “They don’t think they’re responsible for public space,” Bucknam noted.
Bucknam broke out the cost of each intervention or idea proposed to show that much of the cost would be offset by operational savings over time. He urged the Omni team to consider a longer-term return on investment from their typical five-year outlook. Considering the Omni from a 10 or 20 year ROI shows these sketch ideas can be financially feasible. “It’s all about what is financially justifiable?” Bucknam said.
After another meeting last week, Bucknam said the Omni team isn’t open to the major design changes such as a ramping park on top of the garage or options that might save the Water Company Building. “We’re too far down the road,” he said. “Most likely, we’re going to end up with strategies for greening their box.”
He lamented that the city dragged its feet for so long without opening the design process to public scrutiny earlier, as changes to the design would have been more feasible earlier on.”If the city had collaborated from the beginning, they wouldn’t be stressing about changes putting the project behind schedule. They should have worked with the community from the outset,” Bucknam said. “Look at it as a learning experience.”
“I’m still going to push for the big moves,” Bucknam added optimistically. “It’s still a negotiating ground.” Remembering back to the last Downtown Development Review Overlay committee meeting two weeks ago, Bucknam said, “The DDRO committee had a lot of the same concerns we had.” He said the committee will have many of those same concerns to discuss at this Wednesday’s meeting at 8:30 a.m. at the Old Jail Building at 514 West Liberty Street. The meeting is open to the public and the public will have a chance to voice their opinions on the design.
“Our big push now is to get HKS interested in moving the Water Company Building to the Phase 2 lot,” Bucknam said. Such a move to the southern end of the block is cheaper than moving the building across Downtown and was explored by two teams at June’s charrette. “That could activate the site while they’re not using it for 5 or 10 years.”
Bucknam pointed to four overarching community goals for the project moving forward: preserving or moving the Water Company Building, activating all three street frontages, adding quality public space, and enhancing the project’s healthy benefits. How those goals fare will be seen at tomorrow’s DDRO meeting.
[Top image: A vegetated parking garage in Miami, Florida by Arquitectonica nicknamed the “Chia Pet” building. Courtesy Arquitectonica.]




Great information and isn’t it interesting that the Metro Mouths for Mayor had absolutely zero input and zero accountability for their total lack of design development sense. This project isn’t too far down the road. The public investment DEMANDS they get out of their jammies and apply the principles that they have rhetoric ‘d to death. All of the design geniuses are here. If the DDRO approves this farce then they can all go home and dismantle the rest of public design review. And that which brought us liveable status will be gone forever. So the city isn’t in charge of public spaces? Really? Doesn’t the great Kindred land giveaway for a metro-subsidized and maintained “park” aka suburban set back ring a bell?. Smart growth has left the green roofed building .
Kudos to everyone involved in making us better. We shouldn’t have to do the heavy lifting for people who are paid way too
Much for doing nothing.
Good article, but… Do you really, truly think that it is up to the architects to save the water company building? Up to the architects to decide whether is should be moved to the adjacent lot? That is a preposterous statement by Bucknam and preposterous statement for a journalist to corroborate. I understand your frustration and good intentions, but some of the criticism and ideas in this (and other) articles of yours seem to be thrown out to whoever is an easy target to blame. How many projects do you see like the sketches above being developed around the United states? A few museums here and there, some highly funded civic projects-maybe. There is a reason, it is capitalism. It does not offer enough financial incentives, otherwise every office building and hotel and development in the country would be shrouded under public parks and green roofs. It’s an unfortunate truth, but it’s the truth. Omni is not the lone oldtimer unwilling to be progressive, they are doing exactly as all other developers do (except demanding higher quality than some-like the marriott across the street). The architect certainly isn’t to blame either. Are you a practicing architect? Do you get lots of extra money to play around with green roofs and public parks? You failed to mention what you have mentioned in previous articles, that the idea presented above requires underground parking, millions of dollars in premium. This project is good for the city and economic growth, and you know it. We should try to be more decisive and practical about the kind of demands we are expecting. A good example is retail along 3rd St or more greening on the garage facade. These are good goals which would be great for the project! Omni would want it, HKS would want it, but the city doesn’t want to pay for it/increase their budget on the garage. The garage portion of the project is completely under the cities control/budget. Efforts and constructive criticism are being wasted because they are aimed at the wrong entities.
I don’t really care about green roofs is insignificant and pulls focus, the focus should be 3rd st and the oddfellows.
P. — I believe we’re mostly in agreement about the Omni—it’s going to be a great addition to Louisville. Most people speaking up about the Omni believe that too. The problem is a lack of transparency in the overall process, and that’s not HKS’ fault. As is noted in the article, that falls at the feet of Metro for not facilitating public input sooner. If Louisville is going to put up nearly half the development budget, the community’s input should be part of the process.
I have practiced architecture and I’m familiar with the process of working for clients. Architects help with imagining design solutions to complex problems, and the Omni is a very complex design problem. Current plans are pretty formulaic with a clear value on efficiency. What Bucknam is urging in these four sketch concepts is a deeper study of what the building massing or facades might look like with different priorities considered. That’s certainly within the scope of what an architect might do.
Credit is given to Omni and HKS for working with community representatives on alternative design ideas. HKS itself explored alternatives such as underground parking, but, as you noted, the budget wasn’t there. Inadequate garage funding is at the root of the criticism. Louisville learned some tough lessons with the Marriott, but even then the team behind it was flexible enough to work with the community to incorporate a historic facade, and that project is better for it.
In this article four concise community goals were set out to improve the Omni design: activating street walls with retail, greening the facades, looking at preservation options, and ensuring public space is treated well. As you noted in your comment, those are simple goals that will make a better Omni.