The Kentucky chapter of the American Society of Landscape Architects (ASLA) has released its list of top landscape architecture projects of the year, and there are some stunning examples of how the profession is shaping our experience of both urban and rural environments. Awards covered merit awards for built and unbuilt work, planning, student work, an overall honor award and a special award of excellence.
Louisville racked up four accolades this year, with the sole Honor Award going to Henry|McGalliard Landscape Architecture for its work on City Collaborative’s wildly successful Resurfaced on Main Street project (that’s where we relaunched Broken Sidewalk last year!). The jury took up the topic of Tactical Urbanism in a debate about the future of the landscape architecture profession during deliberations.
University of Kentucky students Travis Klondike and Meg Maloney took home a merit award for student work with their proposal for UrbanBeeLou, which called for reusing vacant lots across Louisville as new community gathering spaces and honey bee sanctuaries.
MKSK Landscape Architecture received a merit award for unbuilt work for the ongoing Waterfront Park Phase 4 proposal that would extend Louisville’s waterfront landscape west from Ninth Street, helping to connect Portland and the Russell neighborhoods and erode the problematic “Ninth Street Divide.”
Louisville’s Locust grove, the home of the city’s founder George Rogers Clark, received a merit award in planning and analysis for Gresham, Smith and Partners’ work on a master plan for the historic home. The master plan will guide growth on the 55-acre National Historic Site for the next 20 years.
Check out all of the winners from across the state. We especially enjoyed Lexington’s plan for its Legacy Trail and an interactive landscape at the Kentucky Children’s Garden. What project is your favorite?
Honor Award Constructed Work
Resurfaced: A Pop-Up Plaza on Main
Louisville, KY
Henry|McGalliard Landscape Architecture with Metro Louisville and City Collaborative
Additional consultants: Urban Design Studio
Jury Comments:
The awards jury called the design “fun and innovative” and “an excellent way to bring awareness to the skills and talents of the profession in creating exciting spaces and places.” They also gave praise for the “great integration into community” through the use of “volunteers, events, lighting” as an “integral part of creating exciting space and activation.” This project spurred a long and passionate debate about the future of landscape architecture as a profession and the merits of temporary vs. permanent public spaces.
Summary taken from project statement:
ReSurfaced: A Pop-Up Plaza on Main was part of a temporary initiative to illustrated the economic potential and benefit of incrementally activating currently unproductive spaces, while creating a more vibrant downtown that could more quickly realize the Cityʼs latent potential. The objective was to explore creative, low-cost ways to activate vacant lots behind the building facades of 615-621 West Main Street in downtown Louisville; creating a six week long pop-up beer garden, outdoor cafe and event space in the fall of 2014.
Due to the temporary nature of the project, typical design considerations became unique design challenges. The project needed to be low-cost due to its temporary nature and low maintenance due to its low-cost nature. ReSurfaced had to meet all of the code requirements of a public space. Two separate entrances/exits were required, per fire-marshall specifications. Elevation changes on the site had to be addressed, while meeting accessibility requirements. Finally, all this was done in a very tight time constraint, in order to fulfill the ReSurfaced goal of “creating low-cost investments that activate a space NOW, rather than waiting for big, long-term developments to take shape”.
Resurface was conceived by City Collaborative in May. It was proposed to the Mayorʼs office in June. The LA’s were immediately brought on-board and asked to create a design for the site. A concept was developed and presented to the Mayorʼs office for approval in July. Beginning in August, an almost all-
volunteer staff…the community at large…came together to help construct the project. On September 19, Resurfaced opened to the public.
The design approach was to create a simple plan that provided whimsy and intrigue, while addressing all of the programming elements. The design had to provide visual interest to the site and consume some of the open space, so that visitors didnʼt feel like they were standing in the middle of a parking-lot, between two buildings (which is exactly what they were doing). The installation needed to provide enough interest during off-peak hours (when there were very few visitors), to make the space feel full and active, while also allowing room to accommodate the heavy use periods, when 400+ visitors would attend during special events, weekends, etc..
Merit Award Student Work
UrbanBeeLou
Travis Klondike and Meg Maloney
VAPSTAT, City of Louisville
Dr. Ryan Hargrove – Faculty
Summary taken from project statement:
This design calls for using city-owned vacant lots in Louisville to create visually-pleasing spaces for humans, and sanctuaries for bees, and has the potential to lead to job creation, educational opportunities, and environmental awareness. Financially, this concept provides investors with relatively minimal up-front cost, as well as a means of making money from the lot after implementation. In this design, the only input costs are that of prepping the site, introducing bee hives, and some minimal maintenance. While in return, these lots will produce local honey, could be leased out to local beekeepers, and may even raise adjacent property values that previously neighbored vacant lots.
The management/educational means provided by urban beekeeping is what distinguishes this concept. Partnerships with local and regional beekeeping associations as well as schools and universities give these lots back to the community. Once established, the city could support future lot acquisition to make honey production a successful business model that would utilize local resources as a means of maintenance and production.
FIRSTharvest
Achan Sookying
Class Project for Landscape Architecture Studio VI
Erin Hathaway – Faculty
Summary taken from project statement:
The former home of warehouses and a junk yard, FIRSTharvest converts a non-productive site into an agricultural hub. The redesign honours the industrial element of the site by initially reusing the prime component and reclaiming them to provide affordable housing, a common space for the community, education, and a productive landscape. The process will also catalyze agricultural production to become a local economic base by turning the area from a food desert to a food hub.
The network of the FIRSTharvest food hub will initiate with on-site production on the 2-acre lot and cyle through to distribution to local markets and restaurants. By creating a food hub, FIRSTharvest will be able to increase market access for local distributors, add value to the local economy, engage food and restaurant establishments in the area, and integrate a community value into the neighborhood.
Merit Award Non-Constructed Work
Waterfront Park Phase 4 Master Plan
Louisville, KY
MKSK Landscape Architecture
Waterfront Development Corporation
Summary taken from project statement:
This Master Plan focuses on Phase IV of the Waterfront Park in Downtown Louisville. Phase IV is intended to be the westward expansion of open space along the downtown banks of the Ohio River. The site encompasses approximately 22 acres along the Ohio River and is particularly important in the continuation of community open space along the Ohio River corridor, connecting the downtown core on the eastern edge of the site with the Portland neighborhood and West Louisville bordering the western edge of the site.
This Master Plan explores the history, existing conditions, and opportunities of the site and the surrounding context. The Master Plan serves as a vision for the City of Louisville to continue to provide a world-class urban park system, fostering community interaction and the development of a sustainable Louisville: Socially, Environmentally, and Culturally. The ideas within the Master Plan establish a comprehensive series of physical recommendations in support of ecology, history, programs/events, activities, and behaviors that echo the goals and objectives developed by the Planning and Design Team, Stakeholders, and the Community. The well-planned design and management of the urban river corridor can further the goal of providing a continuous park system in which spending an hour or a day at the park is an experience of opportunities for both individuals and groups engaging in expression, self-discovery, and recreation; one in which all spaces contribute to a sustainable environment honoring the legacy of the past and celebrating the future Community of Louisville. This renewed consciousness about urban park planning/design and its impact on the health and wellness experience, will help create a dynamic and powerful signature park for Downtown Louisville.
Merit Award Planning & Analysis
Locust Grove Master Plan
Louisville, KY
Gresham, Smith and Partners
Historic Locust Grove, Inc. and Louisville Metro Parks
Additional consultants: Environs, Inc, Corn Island Archealogy, John Milner Associates, Solid Light, Inc.
Summary taken from project statement:
Locust Grove is a 1790s historic site located in Louisville, Kentucky, and is best known as the final home of George Rogers Clark. Now a National Historic Landmark, Locust Grove is a unique example of early Kentucky architecture, craftsmanship, and history. The primary focus of the master plan was to examine the under-utilized 55 remaining acres of the original 700 acre Locust Grove farm and develop physical improvements and programming recommendations that could activate the site while preserving and protecting the site as an important local and national cultural and historic resource.
The Master Plan is intended to guide the physical and programmatic development of this historic site over the next 20 years. The planning process included consideration of existing resources, audience interests, preservation priorities, topography, environmental considerations, archaeological potential, visitor access and amenities, and new interpretive and programmatic opportunities, to more effectively tell the story of this place, and ensure its future preservation and its future value to this community.
The master plan was developed over a 16 month time period that engaged stakeholders and the broader community to establish recommendations for programming and interpretation as well as physical site improvements aimed at five basic goals—enhancement, stewardship, awareness, interpretation, and access. The project provides for contemporary solutions to a historic site and its functional needs while maintaining the integrity and cultural/historic significance of the original design intent.
The Legacy Trail Extension Study
Lexington, KY
CDP Engineers
Georgetown-Scott County Parks and Recreation
Summary taken from project statement:
The Legacy Trail in Lexington, Kentucky is one of the longest paved shared-use paths in Central Kentucky and serves as a precedent for the development of a regional shared-use path network for the Bluegrass Region. The goal of the Legacy Trail Extension Study was to continue the excitement generated from the success of the existing Legacy Trail and directly connect to destinations and attractions within the community of Georgetown – Scott County. CDP performed a feasibility study which evaluates an extension of the existing Legacy Trail into Georgetown, as well as to develop a conceptual comprehensive regional trail network from which the Legacy Trail can expand. The scope of services requested an investigation of various corridor options for an extension of the existing trail into Scott County, providing the desired connection between Georgetown and the Kentucky Horse Park.
Recommended design elements include incorporating the existing theme of the limestone trail markers into a brick trail monument concept that better reflects the primary construction material of various significant architectural structures in Georgetown. The “Urban Loop” section connects to downtown Georgetown along Main Street and features a two-lane permeable cycle-track, tree plantings, as well as reverse angled parking within the existing right-of-way; creating an overall improved cycling and pedestrian environment.
Two substantial outcomes were provided to Georgetown as a result of this project: 1) a vision for a regional trail facility through their community, and 2) a tool useful to pursue and obtain funding. The development of the Legacy Trail Extension Study has moved the project closer toward development.
Morehead State University Master Plan
Morehead, KY
Element Design
Morehead State University
Additional consultants: John Whitney, AIA & CMTA Consulting Engineers
Summary taken from project statement:
The Campus Master Plan establishes guidelines and priorities for future physical development of the campus, including newly acquired properties, in accordance with the University’s mission and initiative to invest in sustainable operations. The Master Plan incorporates all aspects of the campus in an integrated approach including teaching, scholarship, recreation, student housing, student life, athletics, and improved circulation on campus as well as better connectivity to the surrounding community. The completed Master Plan includes parameters for future land use, buildings, density, landscaping, space planning, transportation, circulation, utilities, campus design and sustainable development.
The Master Plan was driven by Assessment and Evaluation of the Campus Landscape and a primary desire to develop “Campus Spaces.” These spaces and “visual avenues” provide connectivity and inform the process in a vastly different way than new buildings. By starting with the “landscape” and opportunities for greenspace improvements, pedestrian connections and open space enhancement, future buildings become part of the “campus” and do not dominate the campus. This was very important to Morehead State University, which is a campus integrated within the Daniel Boone National Forest and perched along the edge of Main Street in downtown Morehead. The significant “mission” of the Landscape Architect was to redirect the historic development pattern for the University. The Master Plan needed to begin conversations on Sustainability, Walkability, Bike-ability, and NATURE.
Merit Award Constructed Work
Alumni Plaza
Lexington, KY
Element Design
University of Kentucky, College of Agriculture, Food, and Environment
Additional consultants: Brown+Kubican Structural Engineers
Summary taken from project statement:
The plaza is located at the center of the University of Kentucky’s College of Agriculture, Food and Environment and is the primary path for students and faculty. The site is the roof deck of an existing basement lab and classroom facility and serves as the at grade level plaza for the adjoining classroom tower. Although originally envisioned as a repair project, the landscape architects took a risk by submitting a design proposal based on a bold concept of agricultural patterns and ‘greening’ the roof deck. The overall plan is inspired by the simple geometry of the agricultural landscape and allows for an evolving landscape to continuously emerge. The design features small conversation and study spaces, large open gathering areas that can host special events, and an outdoor dining deck. A new 52’ steel arch, reminiscent of the bold colors and materials used in agricultural machinery, creates a gateway to the College. Over 7,500 square feet of green space was included in the design, more than doubling the previous amount. Designated plant beds display agricultural crops, like cotton, and showcase the College’s research initiatives with plantings of experimental American Chestnut seedlings. New horticultural cultivars will be organized in rotational interpretive garden plots, creating a dynamic and educational landscape.
The plaza is intended to become an integral part of the pedagogy of the University and provide an active and interesting space year round. Outdoor campus spaces have the opportunity to tell a story and share a broader message. This design explores the excitement of significant university initiatives and speaks to the story of agriculture throughout Kentucky.
Morgan Foods Corporate Retreat
Austin, Indiana
WEE Landscape Architecture
Morgan Foods
Additional consultants: EGC Construction, Architectural Elements
Summary taken from project statement:
The plan is an update to a 1938 Olmsted Brothers designed residence that creates a modern corporate retreat. The project is part of a larger 150 acre farm development that includes an equestrian center, buffalo, longhorns, pheasant, quail, hunting dogs, and shooting. Half of what the Olmsted Brothers designed is still in place with the front of the site being exactly as the Olmsted Brothers designed it. For the back there were at least four concepts developed but some of the existing conditions don’t match the historic plans.
The LA surveyed the grounds, documenting the recurring design elements that were consistent with the archived plans and included: the formal garden, iris and peony garden, central garden fountain, pool area, gazebo, turf panel, terraced steps and walls, ashlar cut limestone paving, and circular limestone nodes at entry points. New design developments provided access for mobility impaired, service, maintenance, and event staff. Other elements include outdoor entertaining space with kitchen, sound system, lighting and space for large groups, and addressed safety concerns for party guests and children. The final design incorporated all of the original Olmsted Brothers concept document pieces. The landscape architect placed the pieces in areas that matched the original intent including the pool in its historical location, the gardens in the terraced area that was prepared, and the gazebo overlooking the slate pond.
Bluegrass Heights Farm
Lexington, KY
WEE Landscape Architecture
Bluegrass Heights Farm, Redwing Ecological Services
Summary taken from project statement:
WEE was commissioned to develop a state of the art thoroughbred farm and residence on 276 declining acres of BG Farm, a storied farm on the developed edge of Lexington, Kentucky, that was the birth place of Seabiscuit, Kentucky Derby winners Black Gold and Burgoo King. By selling the development rights to Lexington, Kentucky’s Purchase of Development Rights program (PDR), the entire farm is under a conservation easement that prohibits the development of the site in perpetuity.
The LA worked with a team of Architects, Biologists, and the farms Development Manager for the overall farm development. Seven historic structures were improved, reused, and repurposed. Care was taken to protect existing trees and preserve historic tree lined drives. Riparian areas were restored around two blue line streams for water quality improvement. The fencing was designed with careful attention to create broad sweeping curves in the landscape that relate to the lay of the land and create pleasing visual lines in the landscape. Landscape development focused on creating both large and small entertaining areas and a colorful palette of plant material.
Award of Excellence
The Kentucky Children’s Garden
Lexington, KY
Morgan McIlwain & Assoicates + Element Design
The Arboretum + The University of Kentucky
Jury Comments:
The awards jury called the design a “delightful way of engaging children in nature, play and water in a safe but natural environment”, complementing the use of “natural water features rather than Flash and Splash” features as “outstanding” and remarking that “the subtleness of the features and design are refreshing”. With the highest praise given being the comment of “I want to be a kid again!”
Summary taken from project statement:
The Kentucky Children’s Garden is an experiential place where children of all ages can interact with the environment and have fun while learning about the ecology, geology, and cultural history of Kentucky. The garden provides a safe place for children to learn and explore a “natural” educational landscape. Each component was designed to enrich the user experience and offers both passive and active educational components, allowing visitors to discover hidden details or simply enjoy the garden at large.
The garden is located in the Arboretum on the south side of the University of Kentucky’s campus, adjacent to residential areas. The Arboretum is a highly used open green space for non-sports related recreation in the Lexington area, including walking, jogging, gardening, and special events. The site for the Children’s Garden area was mostly open lawn with a few shade and ornamental trees.
The project is significant in that the designers carved a completely new landscape from an open field, displaying the variety of design techniques that can be used to create a sense of discovery and adventure in a garden specifically for children. Designing an experiential outdoor space for children is fundamentally different from designing outdoor spaces for adults. From the scale of features to the finishes, the designers had to view the garden through the eyes of a child where messy is good and perfection is overrated. Each element was custom detailed to meet the goals and objectives set forth for the garden. The end result is a garden full of discovery, whimsy and delight that allows children to be children and learn in a way children do best – through play.
The landscape architects led the design team, working closely with the client, consultants, committees, volunteers, artists, general contractors and equipment suppliers. Each program element was developed in collaboration with design and educational committees to maintain the design and educational intent throughout detailed design development and construction.
The details were extremely site and project specific, and required constant communication between the contractor, the clients and the design team. The landscape architects were on site almost daily, looking at finishes, fine tuning grading, and experimenting with details. For example, the decorative concrete loop trail displays imprints of fossils, leaves, animal tracks and cultural artifacts. The landscape architects researched custom concrete stamps, coordinated with the client to meet the programmatic and educational needs and then worked closely with the contractor during installation. Mock-ups were used to experiment with concrete finishes to determine the right combination of products to produce the desired effects. One of the contractor’s employees even went so far as to walk barefoot in the cold wet concrete to create human footprints. Similar processes of experimentation with details took place with the stream and pond banks, walls, spring heads and other design features. Each boulder was carefully placed and adjusted by hand to create a variety of steps, seats and planting pockets along the stream banks.
One goal for the garden was to display the variety of landscapes native to Kentucky. The loop trail leads the visitor through and past caves, streams, ponds, open fields, and grasslands, all of which represent an aspect of Kentucky’s ecological and cultural history. Colors and textures were chosen to fit into the natural landscape. Exposed aggregate was used for the trail rather than typical broom finished concrete and the color of the stamped concrete sections was selected to closely match the color of the native soils. Caves and sinkholes were constructed to mimic Kentucky’s karst topography and the stream even features a disappearing segment that bubbles up into the lower pond. Springheads emerge from rocky outcrops, and all rock features were constructed using locally sourced native limestone.
The garden is home to two water features, the main pond and stream system and the quilt fountain. The pond and stream is an automated closed system that recirculates water, is fully adjustable and is fully automated. The water emerges from two spring heads and cascades down waterfalls and through stream banks to the first of two ponds. Water exits the small upper pond through a disappearing stream segment and reappears in the larger lower pond. The lower pond features a wetland section, boardwalk, dock and flat bottomed boat.
The quilt fountain is located at the main garden entrance and creates a unique focal point from the entrance overlook. The quilt fountain is constructed of granite custom engraved with the twelve months including markers for the solstices and equinoxes. The nine interior quilt squares are granite engraved with native flowers, and encase the fog misters which emit water in a random pattern to the delight of young children.
A special aspect to the design and construction was the involvement of volunteers of all ages. Volunteers helped build the dock area and wood bridge. The guardrail was built from children’s drawings that were completed in a special session with the local artist and metal sculptor who later custom built the guardrail and entrance gate. Students in the University of Kentucky’s landscape architecture program proposed planting designs for the plants that were later installed by Arboretum staff and volunteers. Over the many years of development, a diverse and extensive collection of volunteers, community members, and professionals have contributed time, goods, and resources to create this engaging space. The Kentucky Children’s Garden is an example of what can happen when everyone involved goes above and beyond what was asked. The result is a truly unique resource for the Lexington community that has continued to grow and develop into a rich environment that is well loved and well used.

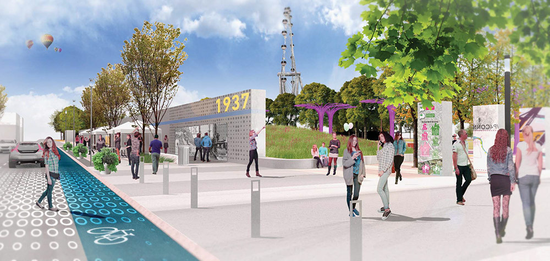
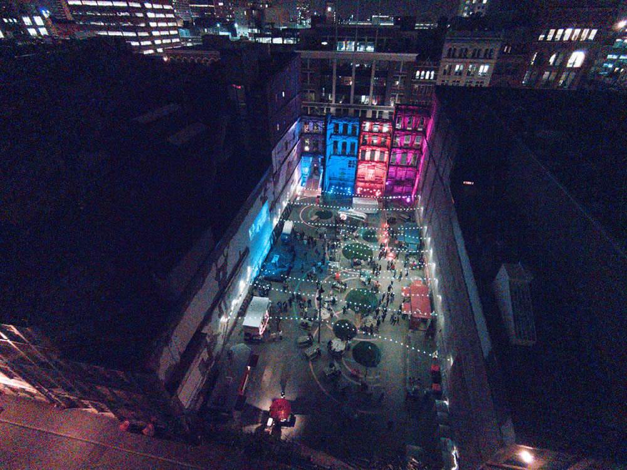

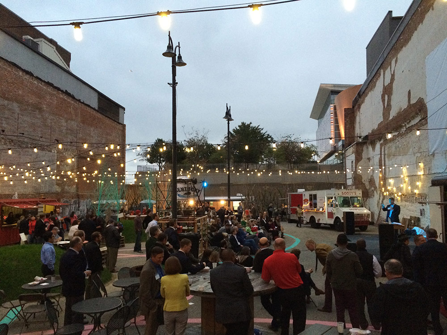

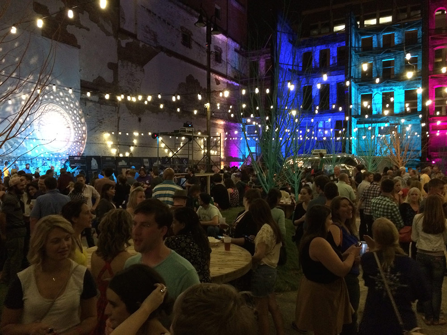
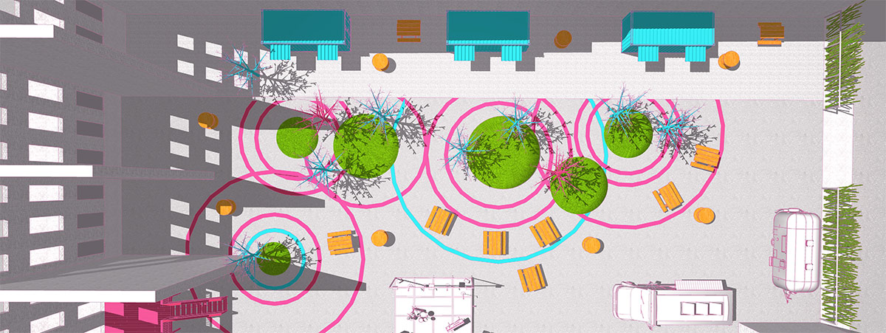
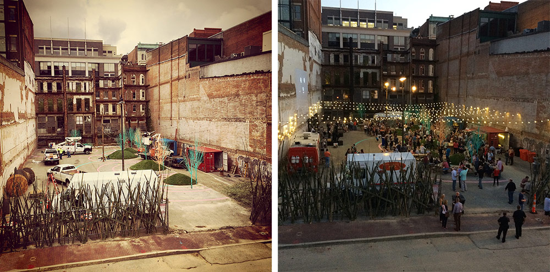
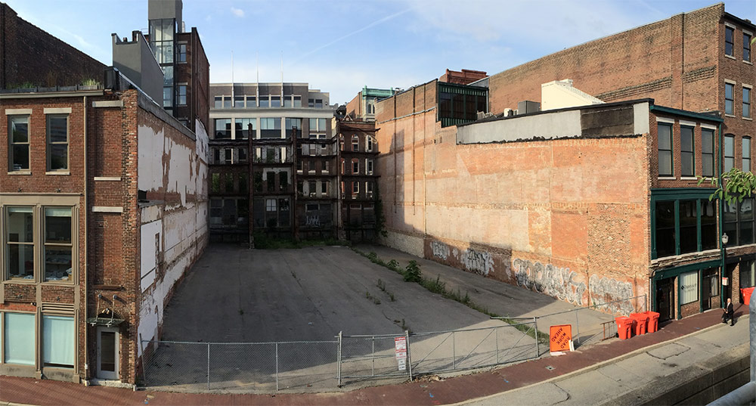
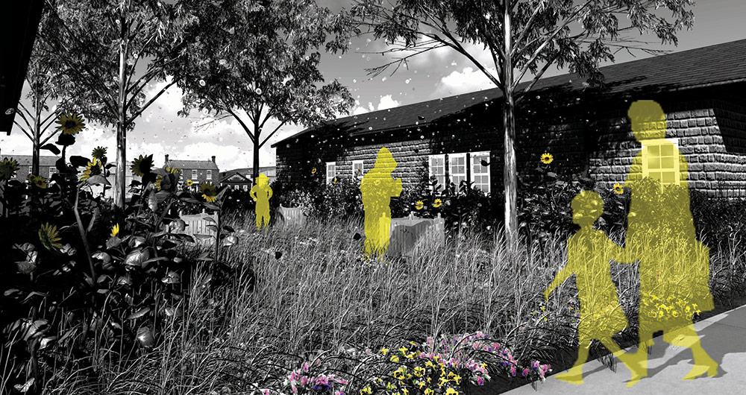


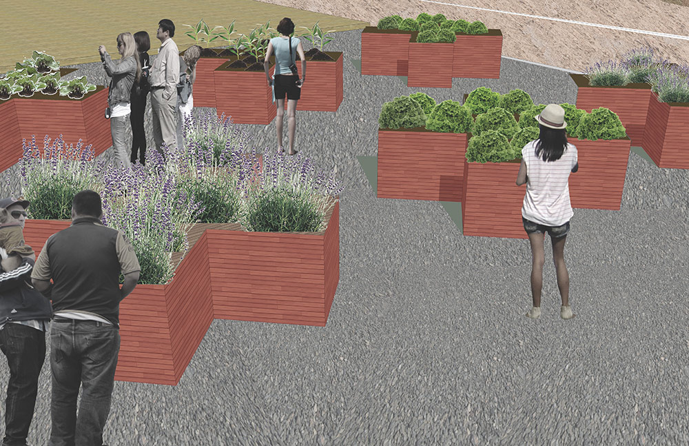
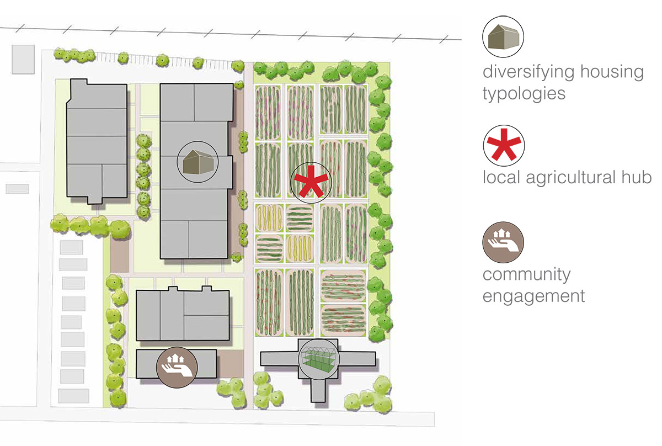
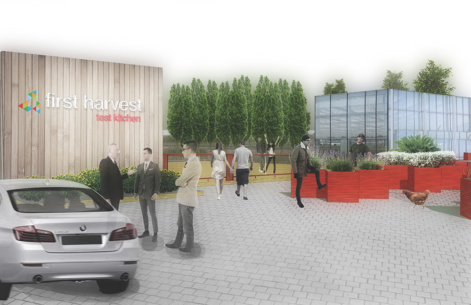
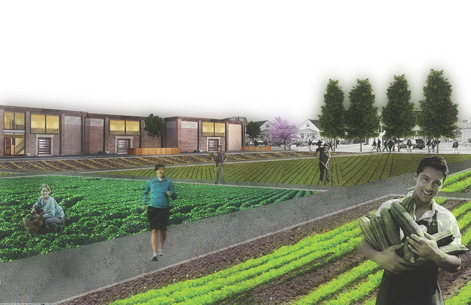
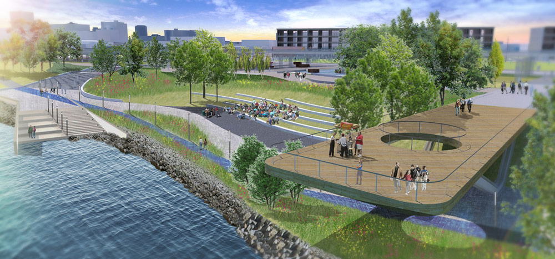

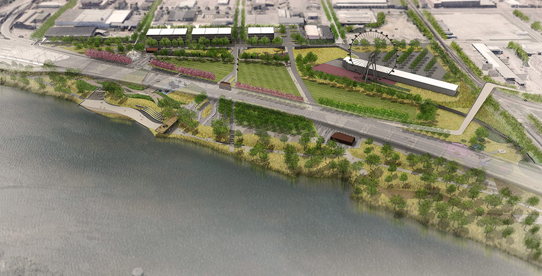
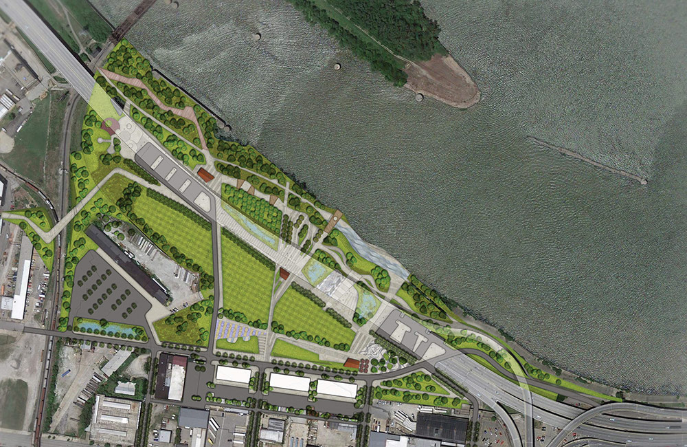
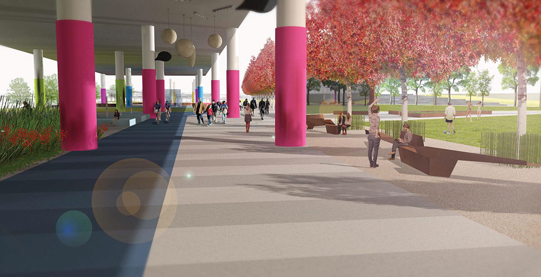
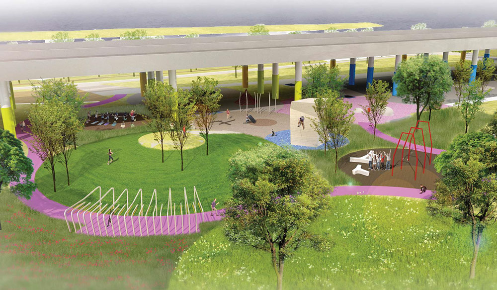
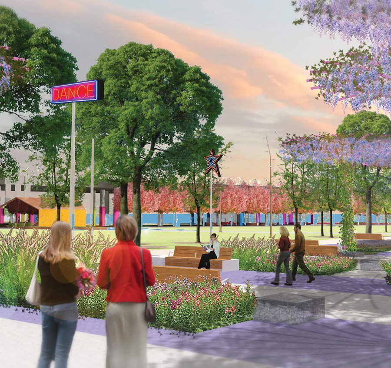
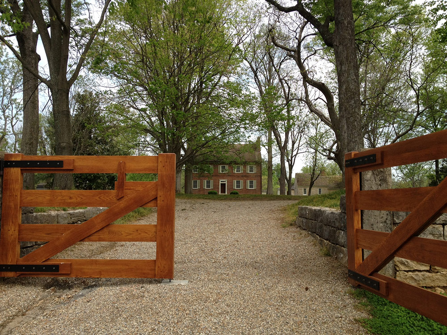
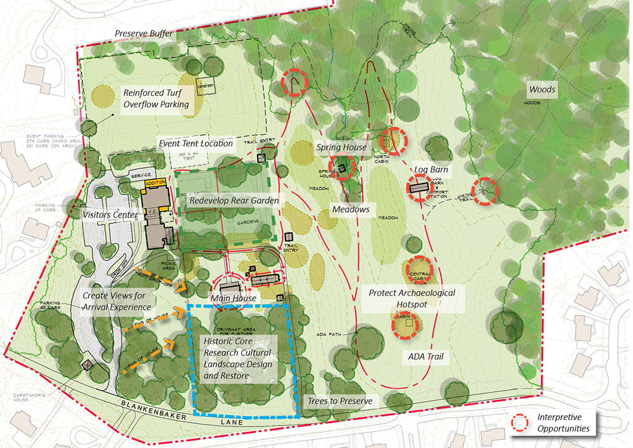
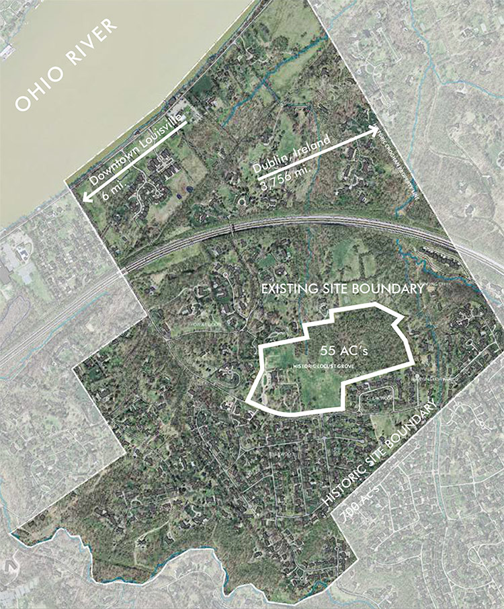
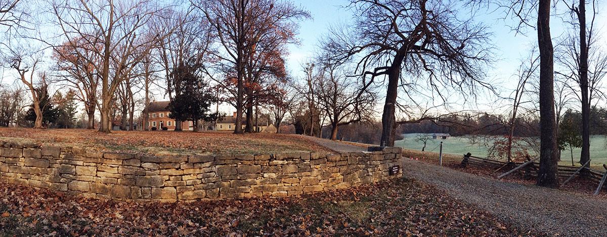
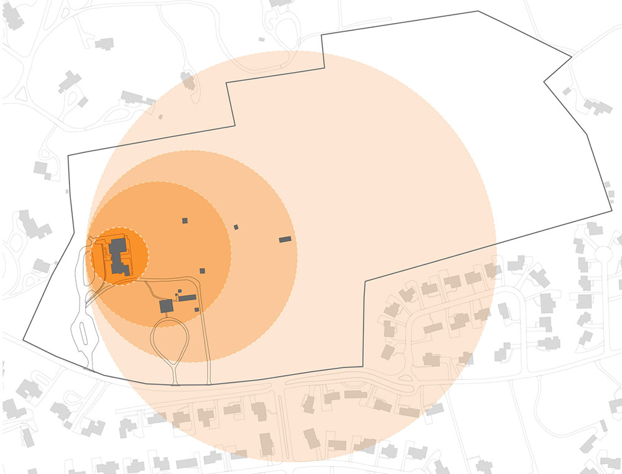
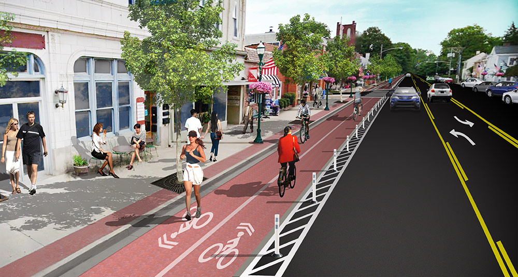
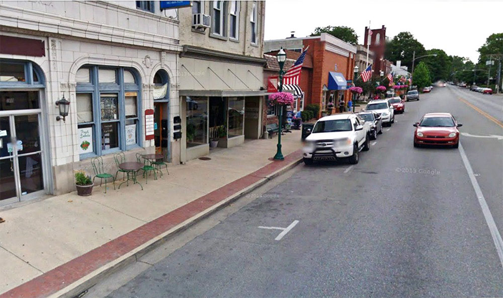
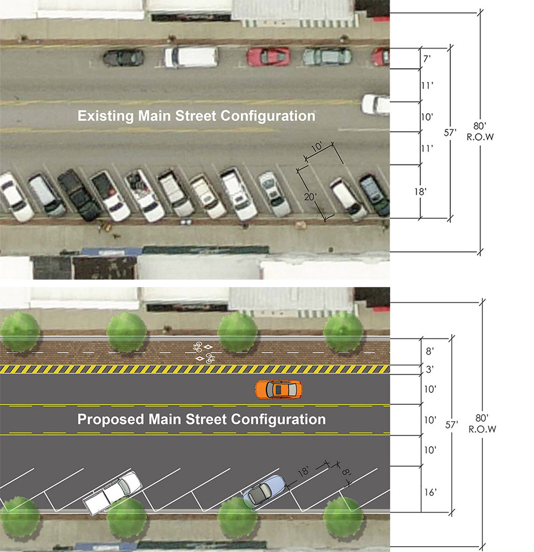
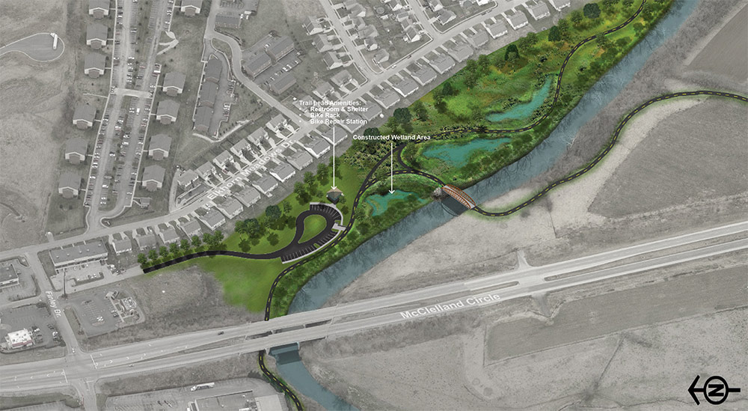
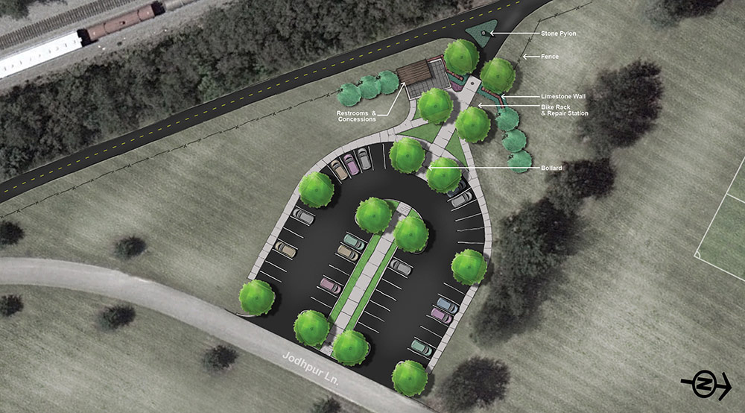
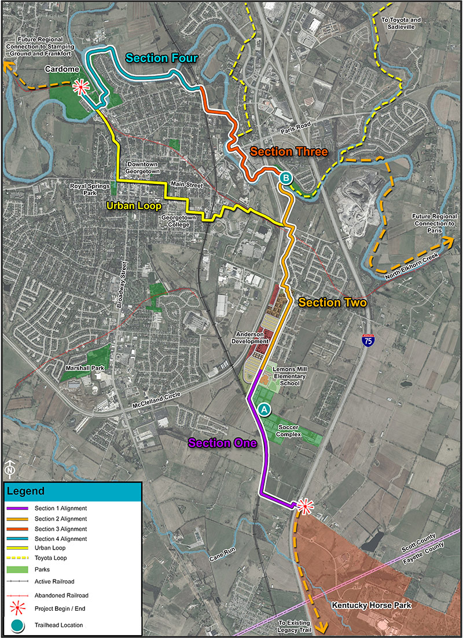
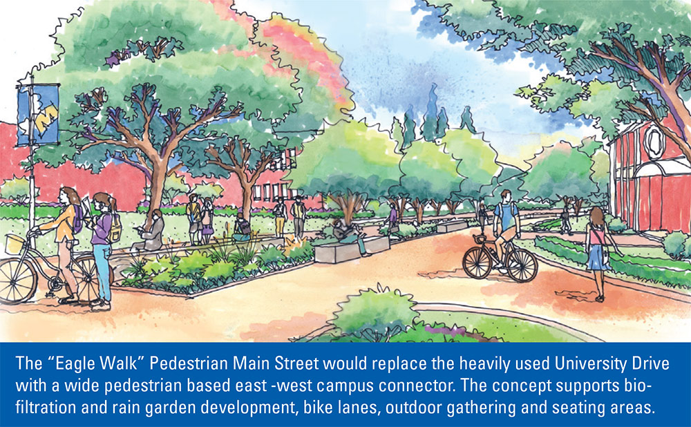
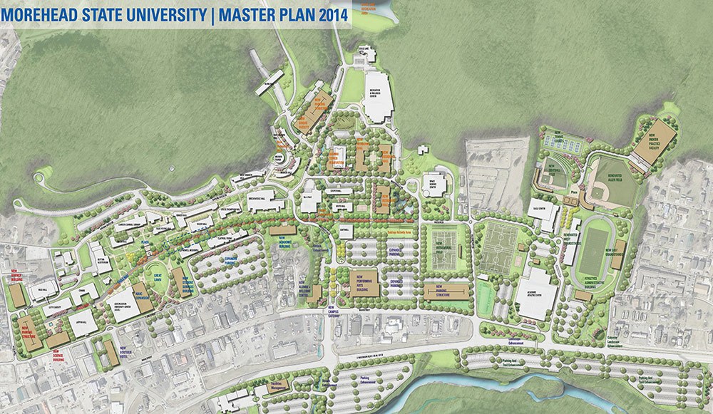
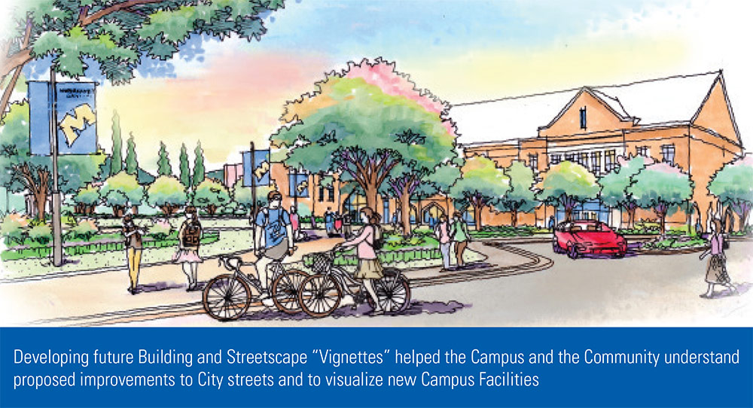
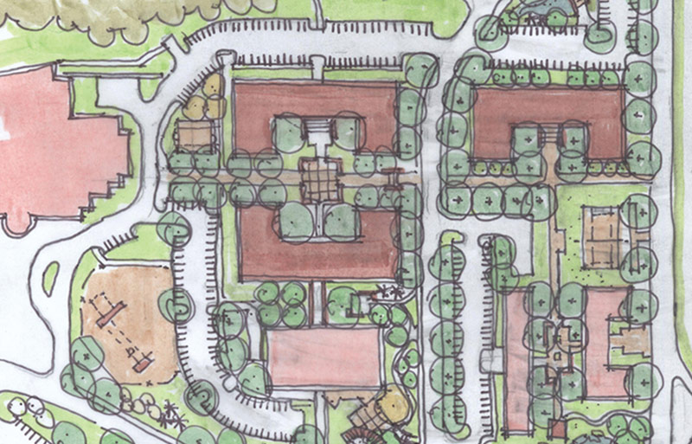
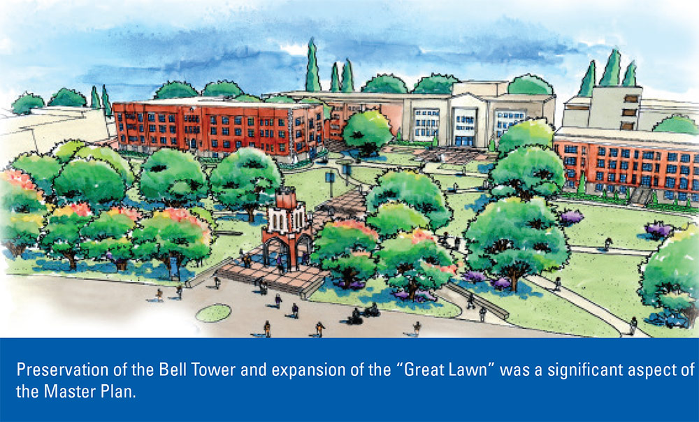
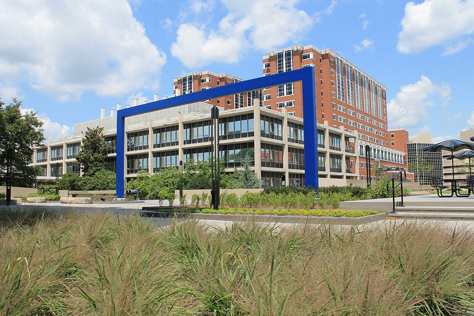
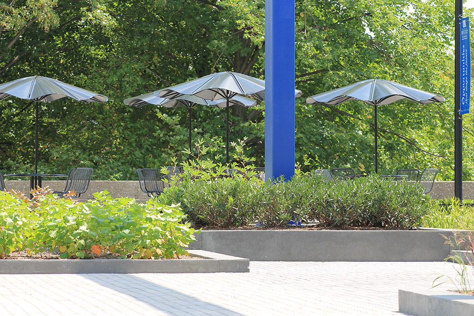



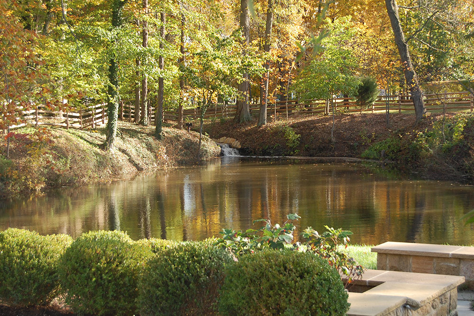
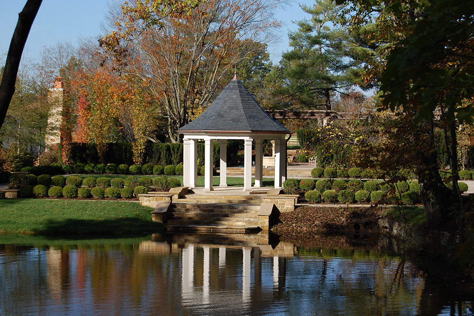
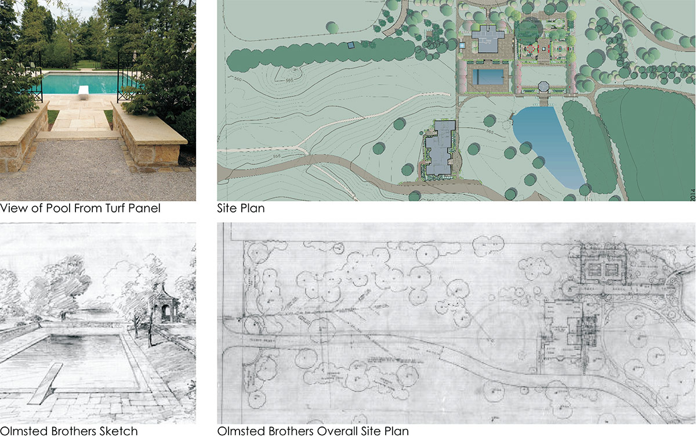
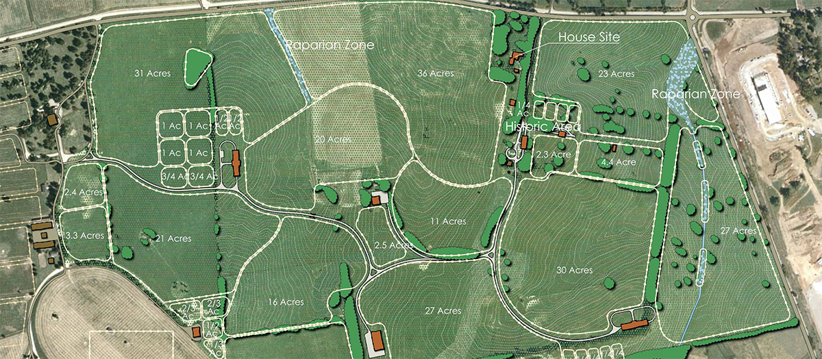
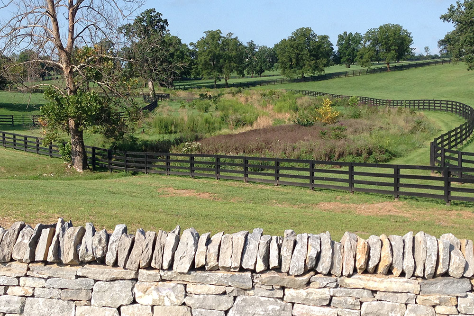
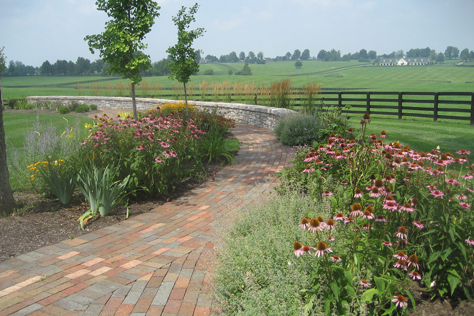
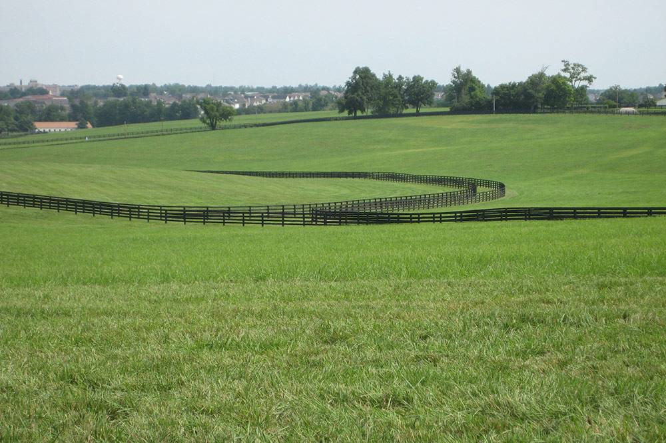

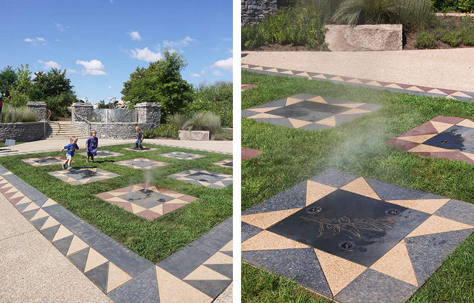
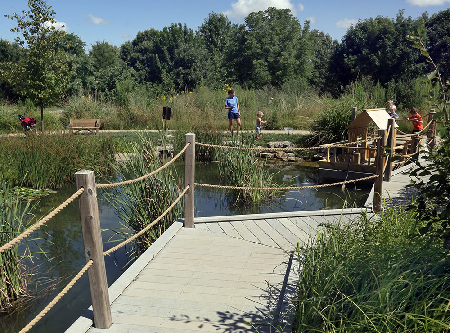
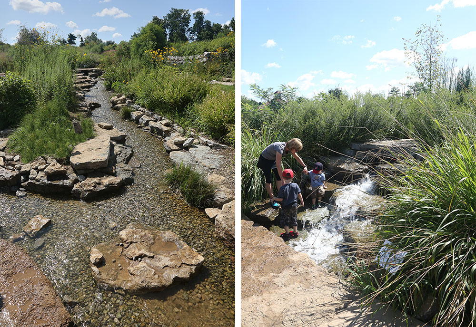

There is certainly some great projects in that list! The Phase 4 development for the waterfront Park looks great although I don’t think the Ferris wheel is needed nor will it add anything to the development!