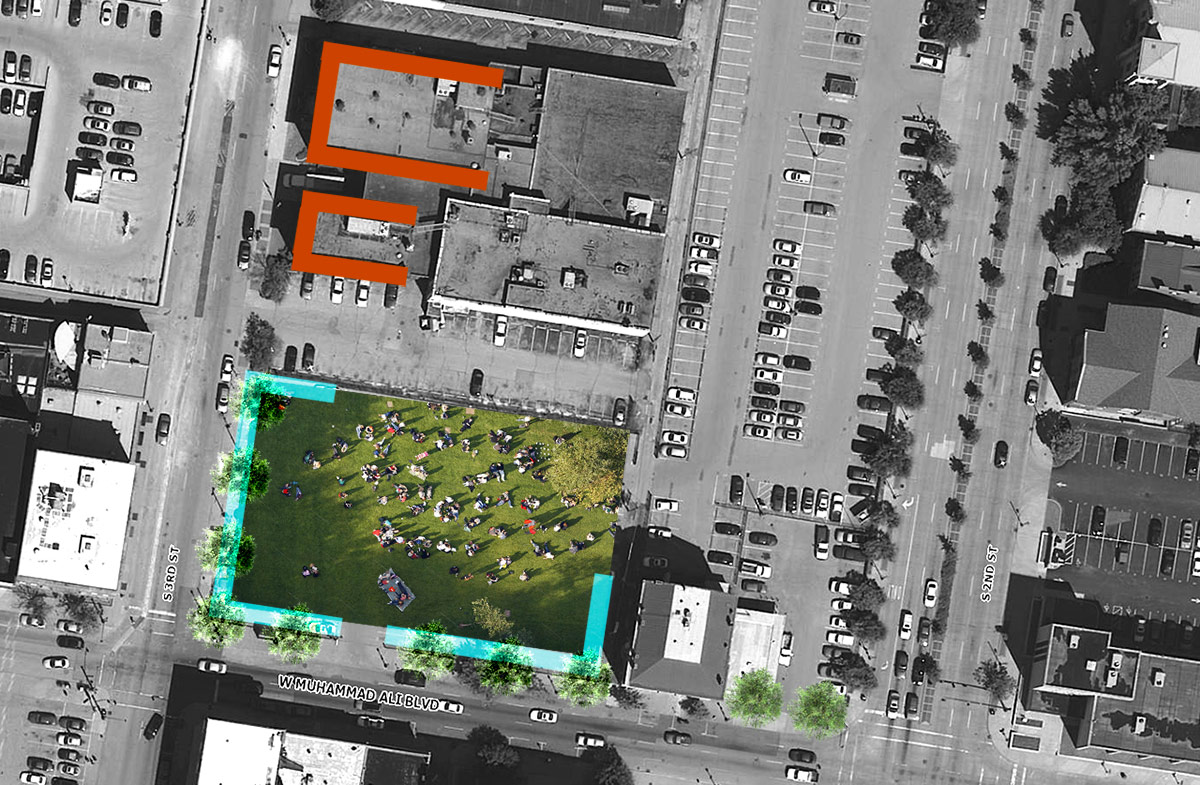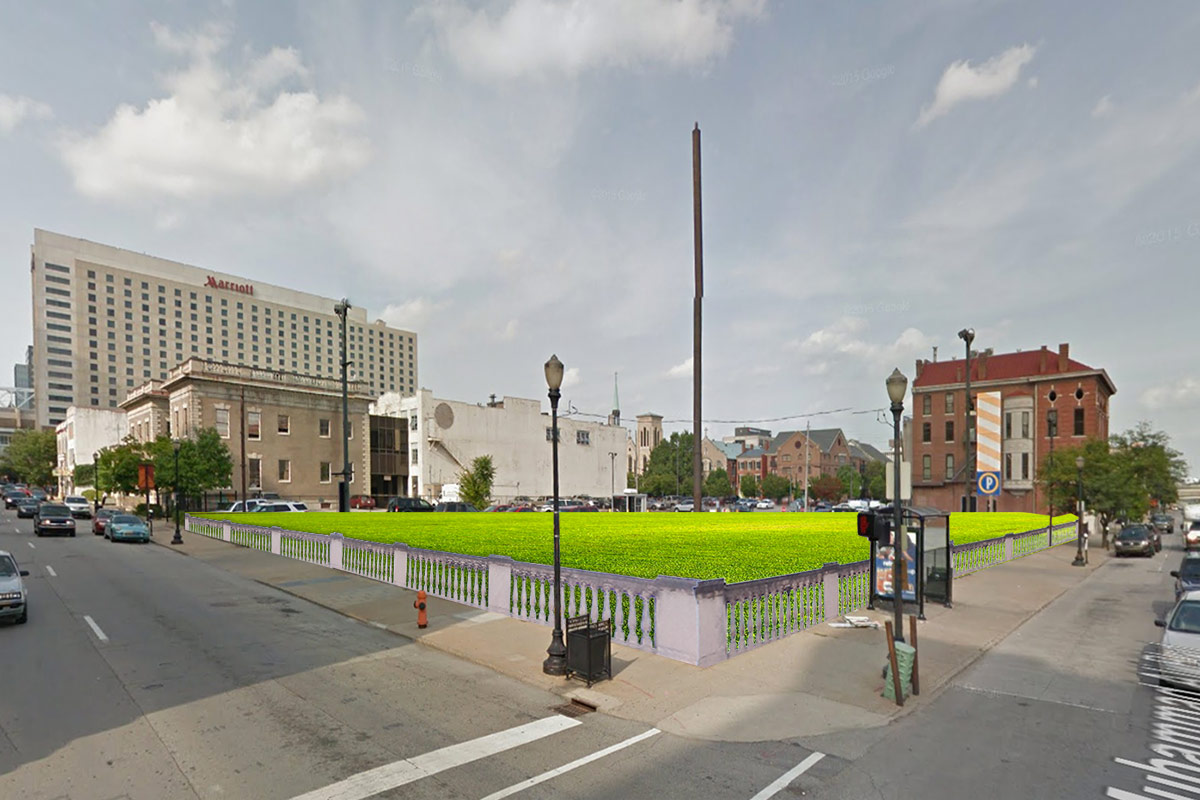The fate of the old Water Company Building on Third Street is sealed: It’s going to be demolished to make way for the parking garage of the $300 million Omni Hotel & Residences. Metro Louisville, itself investing nearly half the project budget, has pledged store a portion of the building facade and stone portico to be rebuilt in another project. But don’t count on that happening any time soon.
But the majority of this structure is destined for the trash heap. Can we save a little more of the building for immediate use nearby? Here’s an idea.

One stipulation from the conditional approval from the Downtown Development Review Overlay (DDRO) committee this summer requires that Omni make the third of the block not covered by the hotel a grassy park once construction is complete. That’s a large green space that will be around for years until Omni develops the rest of the site. (It’s slated to be a staging ground for workers building the 30-story tower for the next few years.)
One of the features of the old Water Company Building is at its very top: a stone balustrade that wraps around both the original 1910 structure and its adjacent 1914 annex.
First some vocab. A balustrade is a series of individual balusters, derived from Italian and named for their “resemblance to the swelling form of the half-open pomegranate flower.” Such an architectural ornament forms a railing for a balcony or terrace or can be seen along the top or parapet line of many old buildings.

We traced how much linear distance the Water Company balustrade comprises (the orange line in the image above) and overlaid it with a portion of the grassy park to the south (the teal line in the image). Fits nicely, right? We left some open space for a grand entrance into the lot.
Rather than have a messy border where the sidewalk meets the grassy lot, the balustrade would form a tidy fence and linear bench for the open space—and could serve as a reminder of the building that once stood on the block.
Such a reuse of the Water Company balustrade would echo a nearly identical one across Muhammad Ali at the Pendennis Club, creating a more pleasing architectural streetscape on the block.
Don’t think of this as a preservation project, but more as a sort of recycling effort. A lot of work went into shaping those stone balusters, and we might as well enjoy the labor of our fathers.
How about it, Mayor Fischer?



Klayko -a voice crying in the wilderness.
“The wounds received in battle bestow honor, they do not take it away…” – Don Quixote
Good idea — good luck.
Best Idea I’ve heard yet. Lets see if Fischer has the same foresight that you exhibit… I am doubtful at best.
Might be a little too late. Just drove past the buildings and the annex is already being demolished.
Great concept but unfortunately it’s too late. Half of the building has come down as of this morning.
Great suggestion! It’s certainly one of the most reasonable ideas that’s been proposed throughout this entire process. The idea of moving the entire building that was originally proposed was completely absurd and the cost of such a project would of made it completely ridiculous. This proposal on the other hand makes good sense, creates a very innovative use of parts of the old structure and makes the new grass area much more inviting. This idea certainly needs to be promoted however possible.