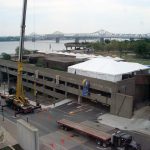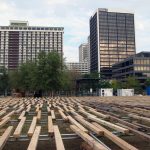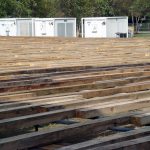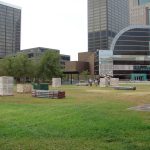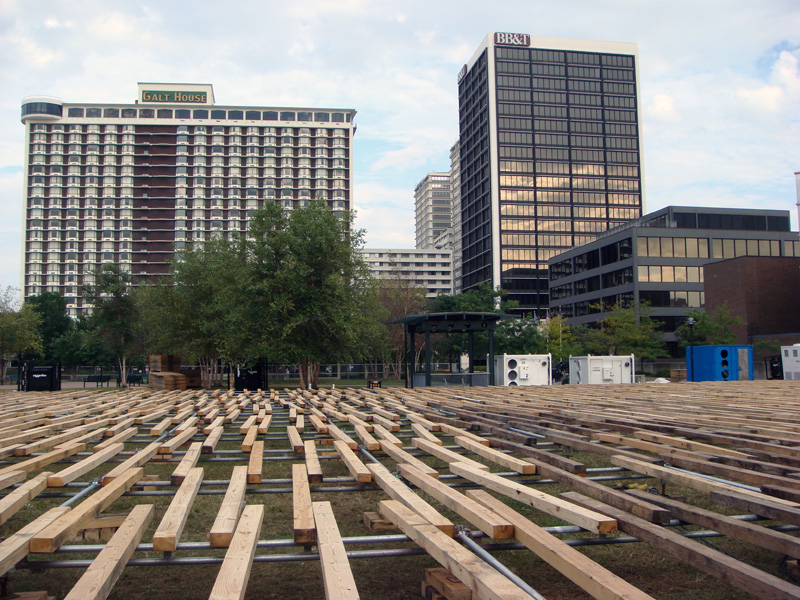
If you tried to get into downtown Louisville by car early yesterday morning, you probably sensed a little extra traffic. The snarled roads were due mostly to preparations for a black-tie Ryder Cup event that still, what, two weeks out. On September 17, the red carpet will be rolled out (literally) on Main Street in front of the Kentucky Center where a couple thousand VIPs will attend the Ryder Cup Gala 2008.
You too can attend the glamorous event, but be prepared to cough up $850 per person ($400 if you want a really bad seat). Don’t worry, you can still gawk at everyone else who paid to get in on the red carpet walk. The Ryder Cup Teams and Captains will be entering the Kentucky Center at about 8:30 p.m. Here’s the story of what you’ll miss inside:
Elegant black-tie affair allowing all in attendance to experience the rich tradition and history of the Ryder Cup. The Gala will draw guests from all over the world and will be infused with international charm, cuisine designed by the world’s top chefs, and exquisite decor by the internationally renowned design firm, Barton G. includes dinner in the majestic Ryder Cup Gala Pavilion, an official presentation of the United States and European Ryder Cup Teams, interviews of both Ryder Cup Captains, world-class entertainment, and an after-party featuring cocktails, desserts and dancing.
That’s right, the tent isn’t just huge… it’s “majestic.” The last Ryder Cup Gala in 2006 was held in Dublin, Ireland’s City-West Hotel and featured a surprise appearance by Van Morrison. The 1,400 guests dined on classic Irish cuisine “that included aromatic rack of Wexford lamb with a wild mushroom cream.”
So this may be the biggest tent ever built in Louisville, or at least one of the most elaborate. The tent takes up nearly the entire western portion of the Belvedere, covering the entire grass portion of the site. Steel weights to secure the tent were placed around the perimeter. A system of scaffolding then elevates the tent two feet above the ground. Hundreds of 4-by-6 beams are then added over the scaffolding, on top of which a plywood floor is being constructed. A dozen air handling units, a few transformers and generators, and various other mega-electronics sit at the edge of the tent and electric lines and ductwork will run under the floor to light and cool the Gala. The real cause of traffic congestion came with preparations yesterday that included shutting down nearly half of Main Street in front of the Kentucky Center and all of 6th Street to set up a huge crane to lift up supplies.
- The Ryder Cup Experience (Official Site)
- MetroMix: Ryder Cup Gala (C-J)
- Van Morrison Entertains Star-Studded Gala Dinner (PGA)
- Barton G: Corporate Events Design (Official Site)


