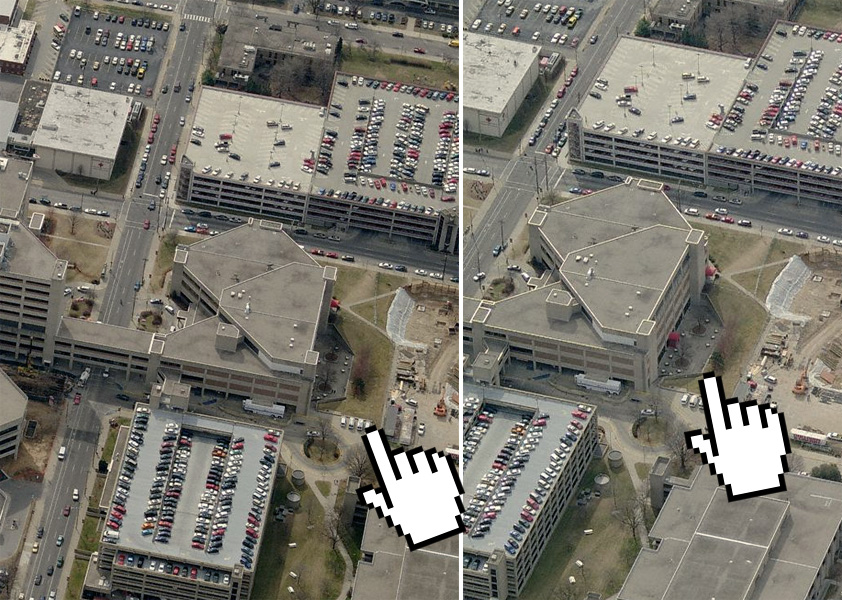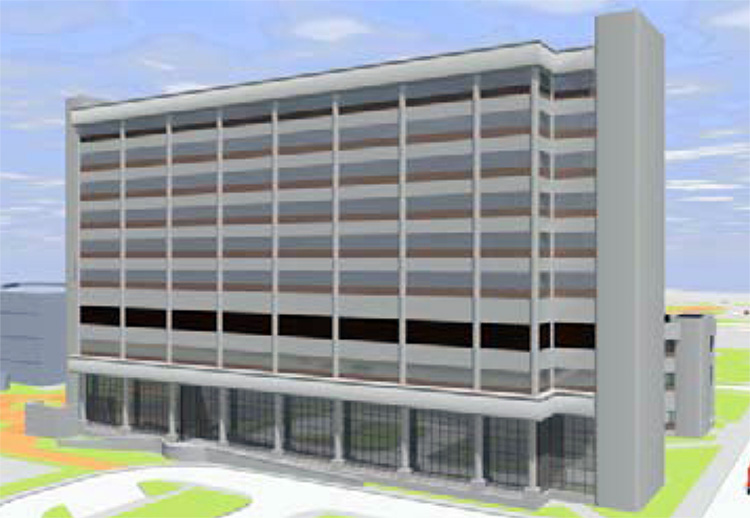The University of Louisville plans to build a 10-story addition to the Ambulatory Care Building on the corner of Chestnut Street and Jackson Street. The project is essentially an efficient box that fills its entire site mid-block, just west of the existing hospital. The current University Hospital Complex was designed on a 45 degree axis to the street, creating many dead corners and a generally unpleasing concrete-brutalist environment. This addition begins to fill some of these largely-wasted gaps.
As you can see, the new addition will mimic the old University Hospital design of concrete with a few brick accents at the windows. The addition is a design-build project meant to save money and will be one floor taller than the existing 9-story hospital. The good news is the building fills a difficult void between the new Outpatient Center and the existing hospital and represents a density that should be carried throughout the medical center. Space is extremely limited in the hospital district and every square inch must be utilized to its fullest. The downside, of course, is the design. It’s ugly. How else can we put it?
It’s encouraging that the ground levels are predominantly glass, but it would have been nice to see a more modern design to reflect the modern healthcare being practiced inside, not some decades old reproduction. There is still plenty of space for future additions around the University Hospital complex, so hopefully in the future we can begin to build a more dynamic medical core that inspires health and entices the nation’s best doctors to practice within. The University of Louisville is trying to correct their mistakes of the past that resulted in such a bland and inhospitable environment in the first place.

Here’s from their Health Sciences Master Plan:
The HSC master plan shows how we are putting patients first by creating a welcoming physical environment, more tangible campus boundaries, easier navigation by car and on foot, prioritized patient parking and a state-of the-art faculty practice facility. The plan calls for more resources for patients, families and visitors including retail outlets, more accessible entrances, patient pick-up and drop-off areas and a more attractive urban environment.
That sounds heartening, especially the part about a “welcoming physical environment” and retail outlets. Hospital districts in urban areas no longer follow the rules of single use zoning. A diverse array of activities and uses must accompany the primary role of healthcare. This includes residential and office quarters alongside hospitals and university research buildings. The best doctors, researchers, and students want to live in a vibrant area that’s easily accessible and that fits into their life. Louisville’s medical center isn’t an isolated vacuum, but a major portion of the near-downtown urban area.
- University Hospital (Official Site)
- University Hospital Photo (BS Flickr)
- Doctor’s Office Building Finished (Broken Sidewalk)



Oh good-its going to be built right on top of where I eat lunch outside. Very unique design…sure will stand out from all the other buildings in that area… Any idea on the time line for construction and completion?