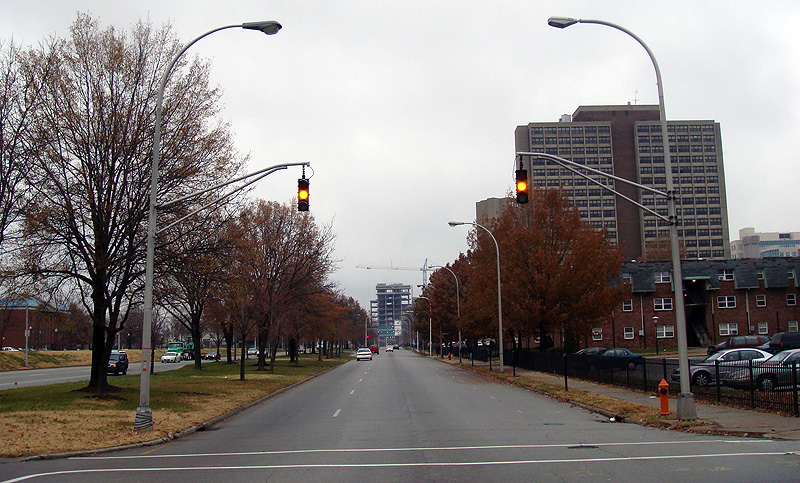One of our favorite urban design techniques is the terminated vista. It’s that rare occurrence where a road’s view ends on a focal point, often a church or a monument. It’s difficult to achieve in a grid where streets tend not to dead-end, and near impossible in the suburbs. There’s a newly terminated vista in downtown, though.

If you travel north on Ninth Street / Roy Wilkins Avenue, you will see that a bend in the road allows the new ZirMed Gateway Towers to stand tall at the focal point of the tree-lined street. Now that the towers have topped off, we can see the full effect of the building keeping watch over the street.
The perspective allows for a heightened architectural effect and helps to close off the “infinite view” of a really long, straight, linear street with no end. For a view looking from inside the tower back down Ninth Street, you may want to check out these photos from the 8th floor.
- Topping Off At The ZirMed Gateway Towers (Broken Sidewalk)
- Special Report: Inside The ZirMed Tower (Broken Sidewalk)



i keep looking and looking but can’t yet understand:
are the concrete slabs that make up the interior floor substrate really ALSO the concrete that projects through the curtainwall at each floor? looks really cool that way, but a huge thermal transmission problem. let’s hope there is a solution for insulating/sealing those slab edges. otherwise there might likely be a condensation/mold problem in the building and an awful lot of interior heat and cold will be delivered directly outdoors into the cold and heat.