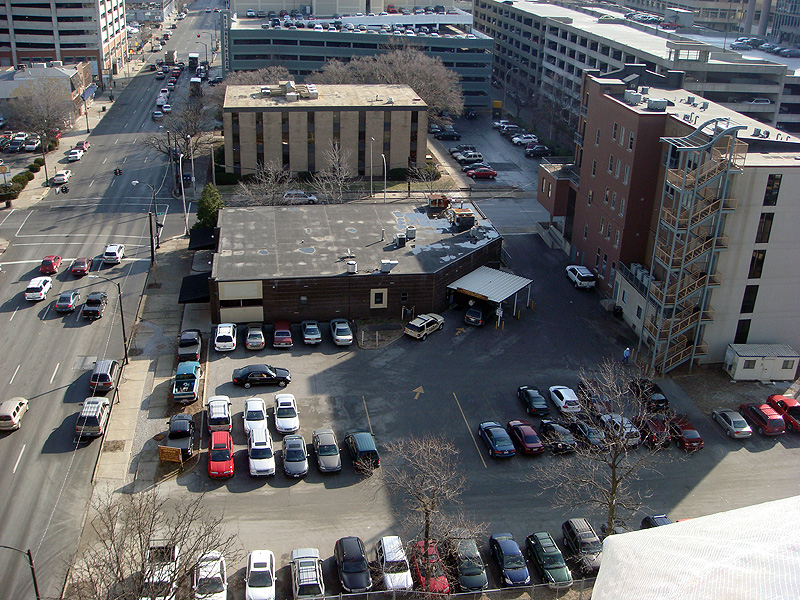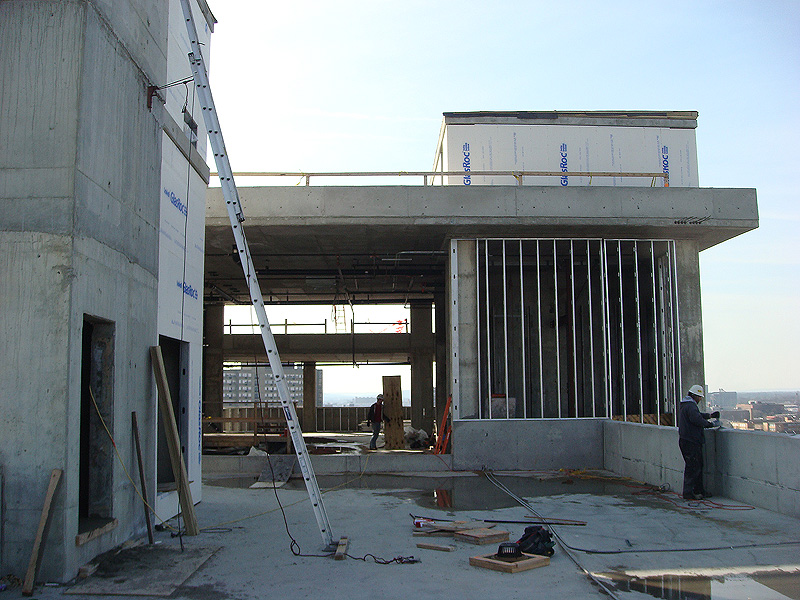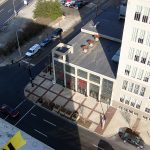The ZirMed Towers aren’t planned to open until this summer, but considerable progress is being made towards completing the building. The glass curtain wall is set to be finished by the end of February and, once the building is water-tight, interior spaces can be fit up for the mixed-use project. The first floors of offices could be open as soon as late March or April. With the building currently showing several level of completeness, we went inside the structure to check out the views from the top level penthouse and see just what’s in store for the building and the surrounding Glassworks area.
We luckily made it through just before Ice Storm 2009 rolled through town and we snapped quite a few photos. Leading the tour, Ken Brown of City Properties Group helped portray an image of what the finished product might look like. Starting at the top penthouse level stunned us the panoramic views and offered a bird’s eye view of surrounding blocks and what might be in store for future development.
The rest of the block on which the ZirMed Towers will be developed incrementally after the towers are complete. Initial plans call for a landscaped courtyard at the interior of the block, sidewalk retail along Market Street and a 285-car parking garage. Tentative plans call for another tower at the opposite corner of the block that could potentially house a hotel. Ken Brown notes that City Properties Group, led by Bill Weyland, keeps it’s plans flexible and able to respond to changing market conditions, so the master plan for the block is still a work in progress. The real estate group has amassed a substantial amount of property in the Glassworks District, most of it surface level parking lots, and plans to eventually transform it all with future development.
In time, City Properties Group plans an expansive and vibrant neighborhood stretching south along Ninth Street that will significantly enlarge the existing Glassworks district. Redeveloping a district is a challenge Ken likens to a game of “urban chess.” A small one-story building on the corner of Market and 8th Streets will eventually be torn down, but finding homes for existing tenants and shifting spaces around is a time-consuming process.
Looking down from the Penthouse roof terrace, it’s hard to imagine a sea of cars suddenly transformed into a dynamic urban environment, but looking beyond at the rest of the city, we are easily distracted. Check out the rest after the click below.
- Snapshot: ZirMed Towers Nearly Covered In Glass (Broken Sidewalk)
- ZirMed Towers Terminate Ninth Street (Broken Sidewalk)
- Topping Off At ZirMed Towers (Broken Sidewalk)
- Special Report: Inside The ZirMed Towers (Broken Sidewalk)

We’re going to tell the ZirMed Tower story in reverse order; we’ll save the great views for last. Currently, weather-proofing the building is taking first priority. Once all the glass is on, the building will be largely complete on the exterior. The concrete on the structure will be left exposed and infill panels will be made to resemble concrete. We expect a large ZirMed logo to be glowing at the top, too.
Construction on the outside requires a certain degree of warmth and must be dry, so we doubt much work got done last week (as was the case with most construction sites in town), but scaffolding covered in plastic helps crews stay ahead of the weather. The exterior of the building undulates orthogonally to differentiate the two towers and enhance the views from inside. Â More corners are always better, especially in a commercial project. Everyone wants that corner office view.

On what will eventually be a landscaped plaza, the foundations for the tower crane were being reduced to rubble. The main entrance to the building, seen below, will be from the plaza.

Once inside, a common lobby will link elevators and retail space.
Inside the lobby, a vast open space on the northwest corner of the building could one day house a bar or restaurant. The other half of the ground floor will house another retail or commercial use and will feature a large building kitchen. As we said before, Jarfi’s Restaurant is considering locating its catering business in this space.
The next six levels of the building will houses offices for the ZirMed Corporation. Many have already been weatherproofed and are awaiting interior fit-up. A raised floor system will allow easy wiring for an open office layout and the concrete ceilings are expected to be left exposed to create a contrasting industrial feel in the finished offices.
Above the offices are two levels of condos which are currently being roughed-in. Ken Brown explains that City Properties Group is not currently marketing the condos and expects the units to sell themselves with their expansive views and balconies. Six units per floor are planned, but individual units won’t be finished until much later to keep the layout flexible for prospective buyers. This will allow a potential buyer to select two unit spaces to combine into one larger condo and avoids construction backtracking when there are changes. Below are a couple more photos of the condo floors under construction.
The tenth floor of the ZirMed Towers will house two executive penthouses and a corporate entertainment suite for ZirMed complete with its own roof terrace. The wrap-around outdoor space will feature glass handrails, a landscaped perimeter, and possibly an infinity-pool reflecting Louisville’s skyline. We expect some of the best corporate parties in town will be held in this space when the building is complete.
The top floor of the ZirMed Towers will be occupied with a single penthouse condo already set aside for a ZirMed executive. The space features amazing 360 degree views of the surrounding city, tall ceilings that easily push 20 feet and a vast terrace the size of a decent sized apartment. Clerestory lights around the raised ceiling’s perimeter will let in even more natural light.
But don’t forget the views. We feel they speak for themselves, and you know what the Louisville skyline looks like, so were going to sit back and let you enjoy the scenery.

Pretty impressive, right? Below is the rest of the block slated for redevelopment. The old jail building that once housed the City Properties Group offices and is full of more condos is on the right hand side. As the rest of the Glassworks District continues to be built, the views from the ZirMed Towers can only improve.






















Thanks for the great pics! It’s awesome that you were able to get a tour. Those are definitely some great views. I wish those guys would’ve kept building vertically! Why stop at 10 and 12 stories? 😉
I’d also like to say I come to this site at least once a day (usually more). It’s definitely my number one source for development and other news in Louisville. You do a great job, and thank you!
u dont even say where they are located. fail.