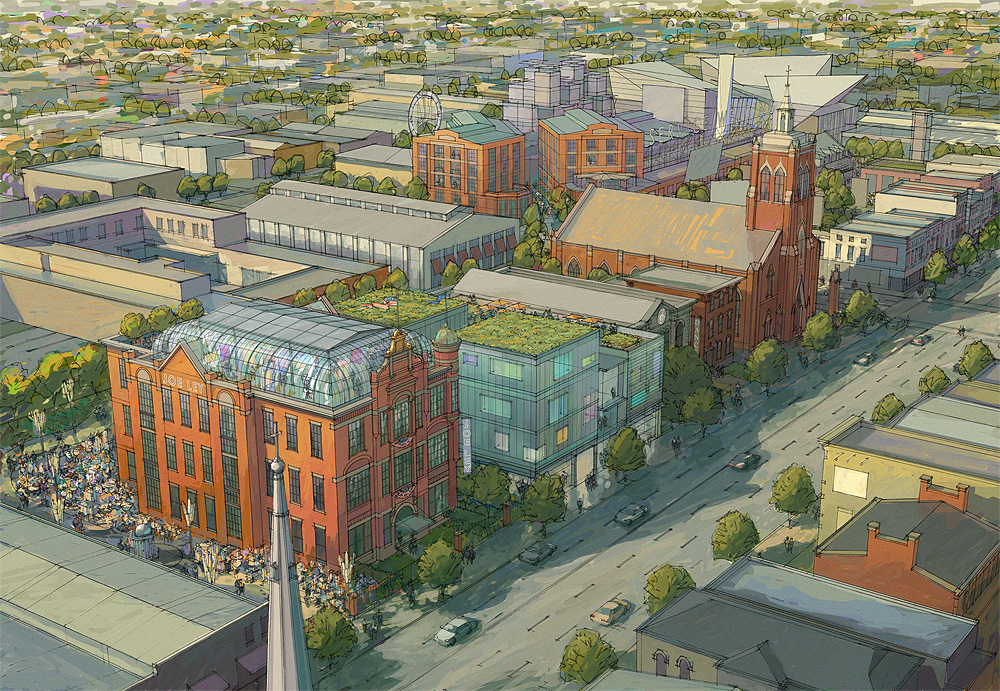Joe Ley, owner of Joe Ley Antiques on East Market Street, has already announced his intentions to improve his property and add to the vibrancy of Nulu. In November, he teamed up with Village Solutions to study the potential of his properties on the 600 block on East Market. Today, Joe Ley and Village Solutions revealed their concept, and like the Service Welding block concept plan released earlier this year, it’s stunning.
Proposed changes include replacing two buildings with a “three-tiered” glass structure called the “Light Cube” and adding a new fourth level to the historic school building that served at Joe Ley’s headquarters. The proposal was outlined in a 180-page strategic plan released by Village Solutions today.
Rick Hill, president of Village Solutions, said, “Our challenge was to preserve and protect those portions of the block which were special, yet create an economically viable development with slightly more density. Consequently, it was important to make sure that historic and architecturally significant aspects remained relatively untouched or returned back to its original grandeur. Likewise, we did not want to marginalize the historic structures with new additions made to look old.”
To achieve this, the Light Cube will transition between the old school building and the adjacent Parish Hall of St. John’s Church. It will contain 26,800 square feet and is broken into three masses designed to step up or down to mediate the scale of neighboring historic structures. The new building will glow like a lantern and feature sustainable elements such as a green roof. A street level restaurant could anchor the structure.
The former Hiram Roberts School will largely be untouched except for the addition of a “glass top hat” designed as a modern interpretation of a Beaux-Arts roof, a style fashionable when the structure was built. Joe Ley’s properties would be connected to the larger East Market area including the Creation Gardens site via an “Art Walk.”
Joe Ley must now consider the proposal and determine how to move forward. He says he likes the recommendations but “it will take me some time to get my arms around all the issues.” While Ley mulls the future of his properties, we can all imagine East Market Street becoming as beautiful as Village Solutions’ rendering.



Does this impact the old Baers Building? Are they going to be demolished?
The best part: “Likewise, we did not want to marginalize the historic structures with new additions made to look old.”
i dont like it that pic, but i like little high-rise look good
Who doesn’t like a new good vision for this (or any) Louisville neighborhood?
My only qualm is if this plan ends up destroying a historically significant structure, or modifying one in a way that denigrates such history. I am open-minded enough to be convinced that this plan doesn’t do any of those things.
I love the whimsy in the distant background of the sketch…
Lots of possibilities for that glass roof: year-round gardening, a restaurant with great view, florist…
Bring it on…and the sooner, the better. So many good ideas and gorgeous renderings floating about. I’m holding my breath that many of our city’s intriguing “possiblities” become reality in the next 2-3 years.
I cannot wait to come home! I sometimes think people who live in Louisville simply do not appreciate it. Perfect, no. On its way to becoming a great urban center, I think so. A good city to live in, better every day.
has anyone heard of any additional information on this project?