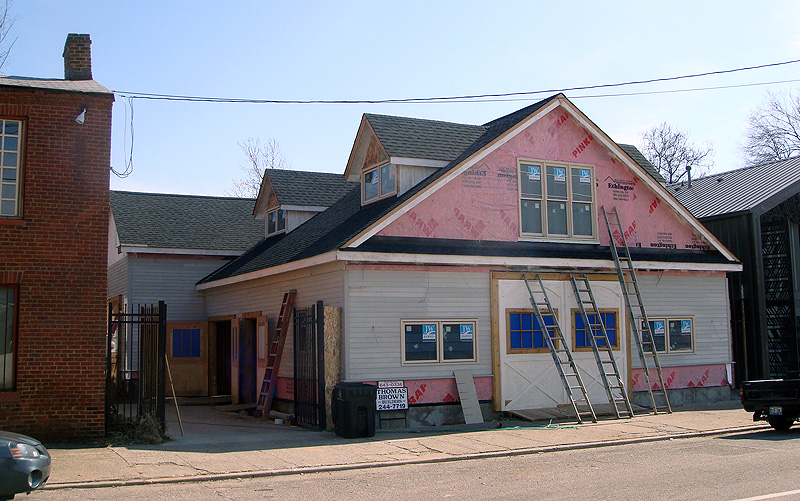A small warehouse on Shelby Street between Main and Market began filling the last vacant parcel on the east side of the street last August. Built by neighboring high-tech firm Quadrant Technologies, the building has largely been complete for several months, but has been missing its shingle and siding facade. In the last week or so, crews have been installing siding on the Craftsman-style building complete with dormers and sliding barn door.
We believe shaker-style shingles will fill the top portion of the building. The design was inspired by a house the owner encountered in California and extra care was taken to ensure the infill building will blend with the historic neighborhood.
- Development Watch: Shelby Street Warehouse Fills A Gap (Broken Sidewalk)
Latest posts by Branden Klayko (see all)



It's true the style isn't present in the neighborhood, but it is an interpretation of a historic style, so I guess many people take that to mean blending. What I think is pretty interesting is the 'warehouse vernacular' that's cropping up in response to the anachronistic giant industrial facilities like the Service Tanks across the street. DeLeon & Primmer Workshop next door built a modern interpretation of the metal warehouse that realistically fits better in the neighborhood today. Unfortunately, many people still favor out-of-place historical references to anything modern. Really, this new warehouse responds to the carriage houses of newer historic neighborhoods than the architecture of the 1850s-1900s of this area. Thanks for calling that issue out.
…”extra care was taken to ensure the infill building will blend with the historic neighborhood.”
you’re kidding, right? this has NOTHING to do with the neighborhood in which it has been built. it addresses the street wrong and it’s of a form and style that is simply foreign to that part of town. you could hardly have inserted a less complementary infill.