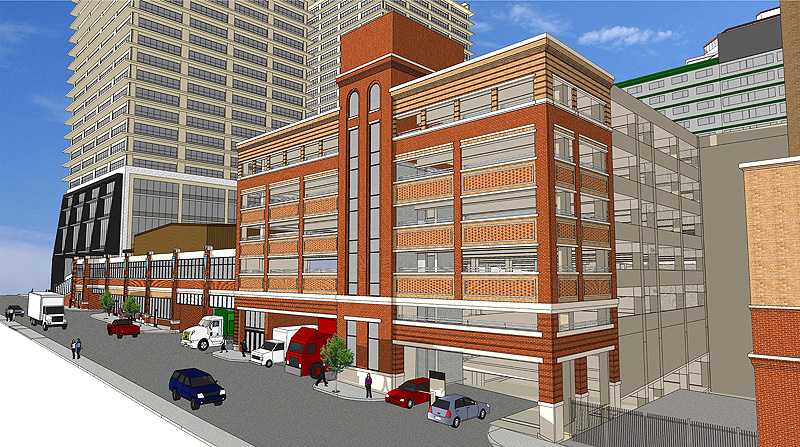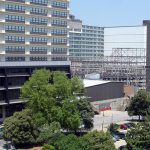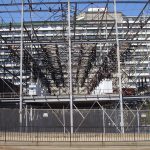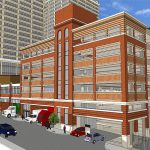
The Galt House Hotel has revealed plans for a new 860-space parking garage and a “pedestrian connector” that will improve the western streetscape of Third Street across from the new arena. Once defined by heaps of electrical equipment and dull concrete and metal facades and loading docks, the new Third Street will feature pedestrian friendly design and even some retail space.

The new structure will be clad in brick and has been designed by Arrasmith, Judd, Rapp, Chovan to evoke the design of the recently demolished LG&E substation tower that once sat on the northern edge of the arena site. This block of Third Street has already seen improvement with the construction of the new electric substation on the corner of Third & River Road, but the new infill structure will finish the job.
Once home to the giant tangle of steel and wires we called the “electric jungle gym,” the new garage will take on the appearance of a six-story building. In total, there are 8 levels of parking in the structure that connects with existing parking garages under the Galt House. The site currently sits empty, ready for construction.
Besides masking the brown metal facade of the Galt House’s Grand Ballroom, artistic touches were incorporated into the design. Atop each support column offset from the facade to give rhythm to the streetscape, a fleur-de-lis and dichroic glass sconce will add to what could have been a mundane gesture. The Galt House has embraces the colorful art glass in other projects including a pedway across Main Street and gestural “tulips” adorning the Conservatory over Fourth Street. In addition, the pedestrian connector will feature a small amount of retail space south of the parking garage.
A pedway was being considered to connect the garage directly to the arena, but has been placed on hold until it’s decided who will pay for it. The pedestrian connector joins the sidewalk, the parking garage, and the Galt House at the Conservatory level. A loading dock near the corner of Main Street will be rebuilt with aesthetic screening to blend in with the new construction.
When the new parking garage and connector are complete along with the new arena, Third Street north of Main Street will take on a completely new character with built up urban edges on both sides. We’ll see how pedestrian access is handled with major construction happening on both sides of Third Street, but the hassle should be worth the wait as the corridor will one day be completely transformed.
- Galt House Hotel & Suites (Official Site)
- Arrasmith, Judd, Rapp, Chovan, Inc. (Official Site)
- Galt House Installing Colorful Glass “Tulips” (Broken Sidewalk)
- Missing: One Electric Jungle Gym (Broken Sidewalk)
- The Electric Sub-Station That Went “Thud” (Broken Sidewalk)
- Demo Watch: Electric Structures Fading Fast (Broken Sidewalk)
- Demo Watch: Electric Jungle Gym Under Deconstruction (Broken Sidewalk)









Does this garage have access and/or an exit on 4th? If not, the traffic after a game is going to make the Ring Road feel like Holiday Manor.
The new garage connects to the existing garages at the Galt House which can access the 4th Street exits. One of the benefits of an urban arena, though, is that after a game or event, you don’t have to run immediately for your car. There’s plenty to do Downtown within walking distance of the arena is post-event traffic is a concern.
True. Also, event patrons will park in a more disbursed area of garages/lots/streets, rather than in what is essentially one single giant lot with ring road being the only road of entrance or exit.
People will be able to park in areas that make it easier to leave after an event, depending on where they are heading (i.e.: towards the south on 65; towards the north on 71, etc).