The Church project on Main Street at Shelby Street is in full swing with construction crews shaping individual condos on the interior of the 19th century building. Developers Pip Pullen and Susan Swope are transforming the building into condos including a unit for themselves. Last time we checked in, construction had just begun with the opening of a garage portal on the eastern side of the building.
Since then, a new construction sign has been posted listing the official name of the project as “The Church” with a few clever slogans coined for the project: “Awesome Space, God Knows”, “Living Space For Lucky Souls”, and our favorite, “And They Said It Never Had A Prayer.” One of the most unique conversion projects in town is definitely letting its personality shine through.
Pip and Susan tell us they want the project to demonstrate the unique qualities of Louisville and provide a great example of architecture as he project melds old and new uses and details. They sent in an a great set of photos detailing interior construction progress of the first units (check them out after the click).
New floors have been installed and walls are going in. Bar joists support trays of corrugated metal that will soon be filled with concrete and individual units have become discernible. Work is centered around the eastern half of the building. The main sanctuary will be transformed last into multiple units, one vast luxury condo, or even potentially a retail space depending on market conditions.
Pip and Susan have been working with architect Jeff Rawlins of Architectural Artisans to add a few extra details to their own unit. Pip specified that a river run through the new condo, and a shallow pool is already apparent traversing the floor on the inside. Simple stepped bridges will lead from space to space, but the water feature will help to provide a spatial continuity to the interior. Other features of the condo include a central vacuuming system and a bedroom perched among the original, oversized, wooden rafters.
- Holy Condo Watch: Construction Officially Begins (Broken Sidewalk)
- Butchertown Church Conversion Approved (Broken Sidewalk)
- Holy Condo Watch Update: Project Plans Unveiled (Broken Sidewalk)
- You Live Where? In A Church? Holy Condo Watch (Broken Sidewalk)

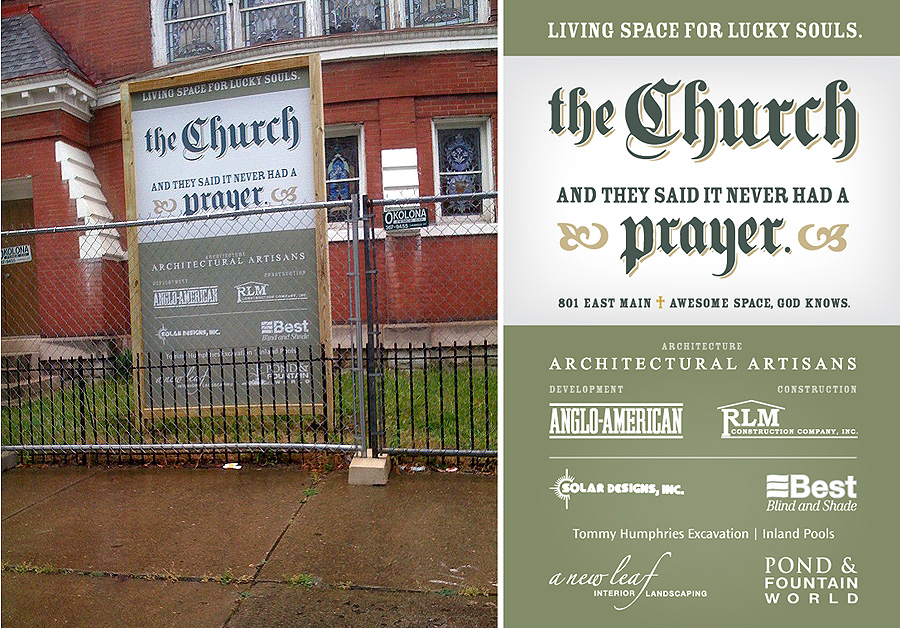

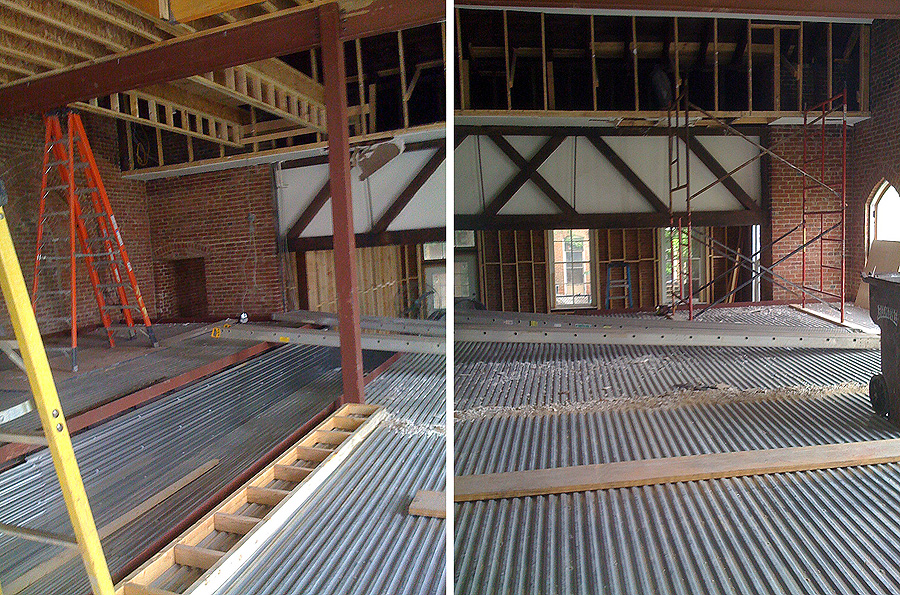
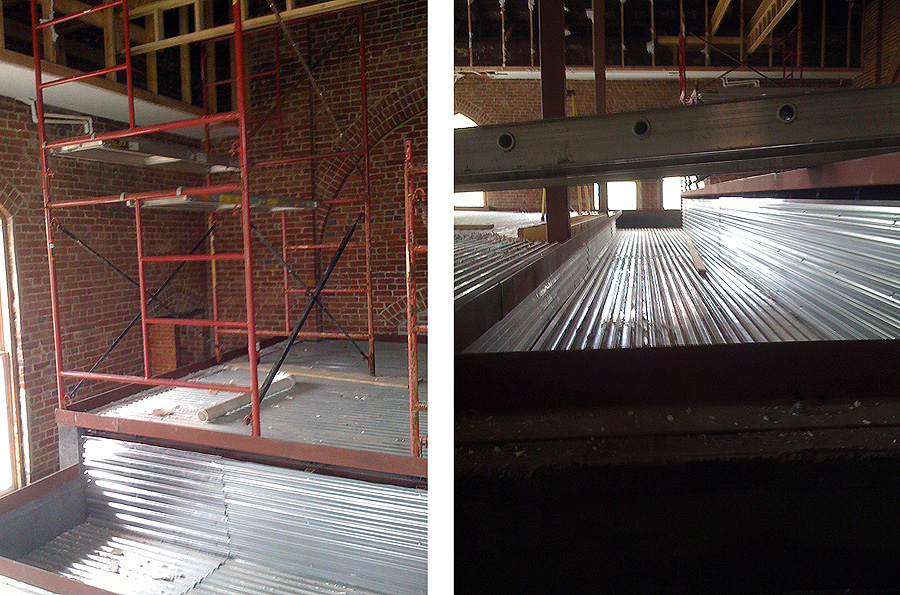
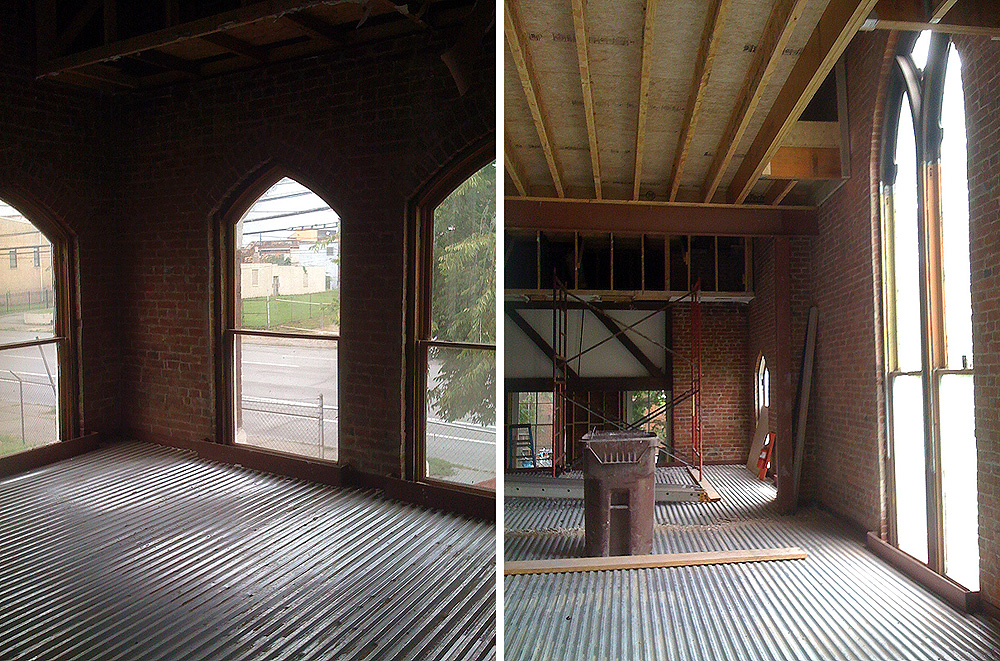
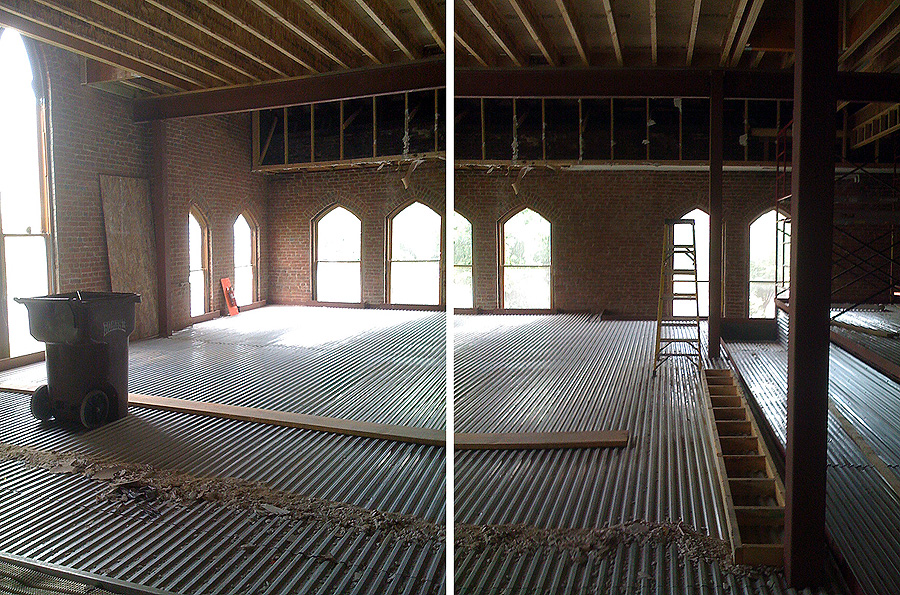
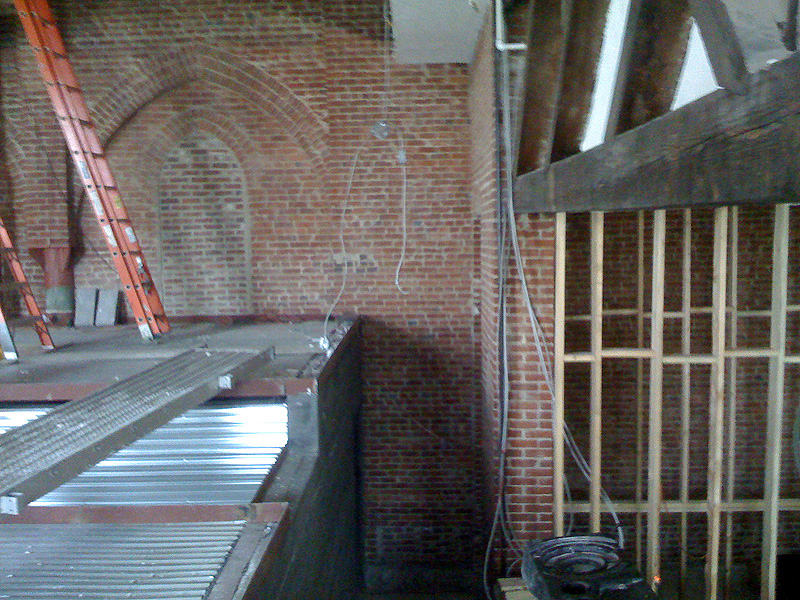




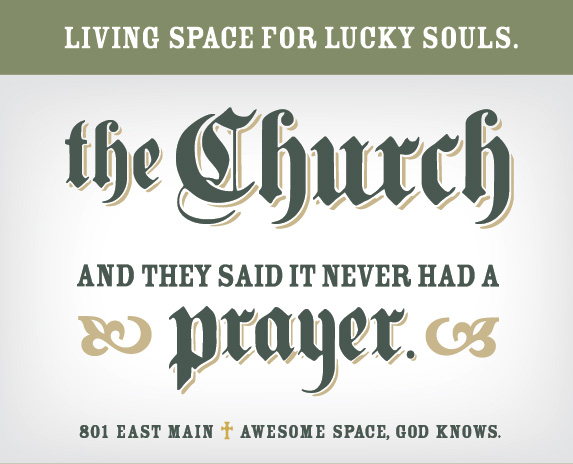

Could these be 'Houses of the Holy'?
The best one I heard was we “Put the Lord in ‘Slumlord.'”
Great job Susan and Pip! I love the branding! Coming from such a devout church goer, this will definitely be a Holy place.
Jesus wants me for a sunbeam.
wow, susan and pip…
it looks amazing, it’s going to be a real sanctuary!
Thanks, Joe!
I wish we knew what the space was ultimately going to be (functionally), but you’re right, it’ll be some sort of cool space for someone — commercial, residential, or otherwise.
Pip, enjoyed meeting you Sunday.. it’s a pleasure working with you.. the project is going to be “Heavenly”!
Thanks, Charletta. But I guess the devil’s in the details. . . .