Work continues at the Patrick O’Shea’s construction site on Main Street between First and Second Streets. We’ve been following this one for a while as the development progressed; read more here and here and here and here. Recently we had a chance to take a look around the inside of the construction zone and learned more about the layout of the future Irish-inspired restaurant and pub.
Patrick O’Shea’s is the work of local restaurant entrepreneur Tom O’Shea who currently operates O’Shea’s Irish Pub and Flanagan’s in the Highlands and Brendan’s in St. Matthews. The new venture will be larger and more upscale than its predecessors and will be complete well before the arena half a block away. Design work for the restaurant was done by Architectural Artisans of Frankfort Avenue.
Upon arriving inside the restaurant’s Main Street lobby, you will be greeted by a massive custom made bar. This entry is planned to become a sort of English tea room in the future. Original stamped tin ceilings are overhead and the light from an atrium and skylight will draw you farther into the restaurant. Patrick O’Shea’s will cover three floors of the old whisky warehouse, including the lower Washington Street level. New elevators have been installed the skylight was put in place shortly after our tour.

The interior of the construction site was dark, only lit by strings of lights, but the masonry walls and wooden beams in the ceiling make a definite statement on the interior space. A fire long ago has left some of the beams slightly charred, but the beams and joists are expected to be cleaned up later on. The age of the wood gives it a rich, dark color, and its heritage as a whisky warehouse ensures the place is over-engineered. Joists are spaced very closely together and create a soft rhythm of repetition through the entire restaurant.
A grand staircase will ascend through the atrium to the second floor where a skylight will allow natural light to pour into the center of the row building. On the north side of the building, an open balcony will one day overlook revelrous arena-goers crowding Washington Street.
Up above, a new roof deck will provide generous outdoor space for even more merrymaking and features views that feel uniquely urban. The two top floors will remained unfinished, shelled space and could one day become apartments or offices.
Deep inside the building, in the sub-basement below Washington Street, the ceilings are low. They were once even lower before a brick and dirt floor was lowered and a new concrete floor installed. This space won’t be part of the finished restaurant, only home to refrigeration units. It’s hard to feel more underground than when you’re two floors under Main Street with massive brick corbels at the floor and ceiling.
Construction keeps moving. Since our visit, new stairs have begun installation, the skylight has been opened up, and the framing for the green roof deck has started. Equipment for the kitchen has arrived and is awaiting installation, too. This one is moving quickly and is being done in grand fashion that will be sure to transform the area around the arena when its mahogany double doors swing open onto Main Street for the first time.

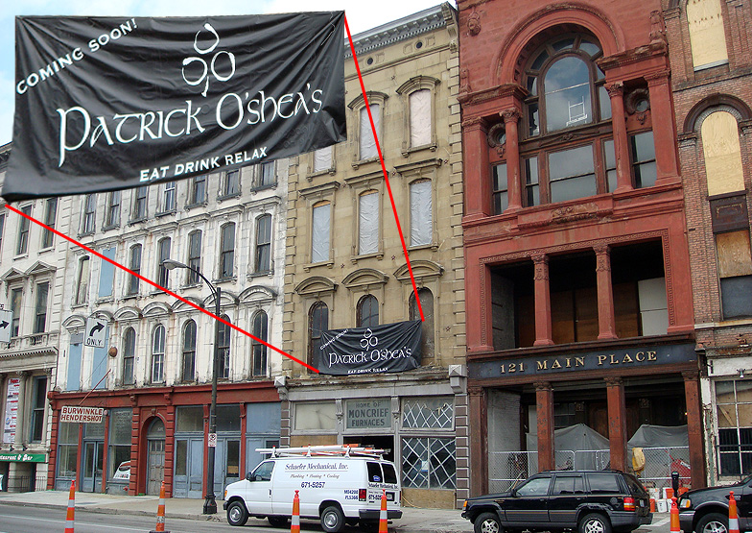
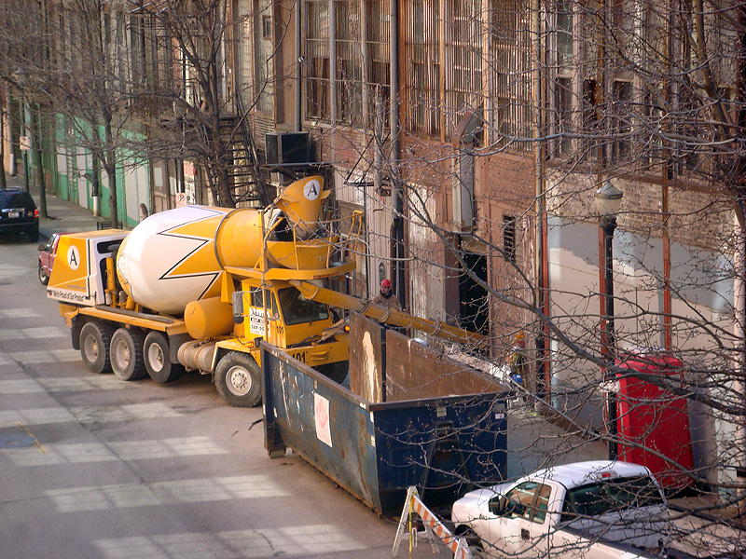
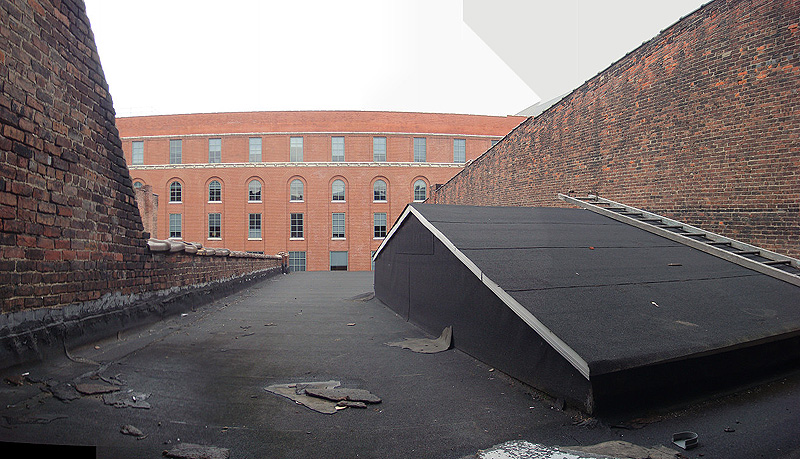
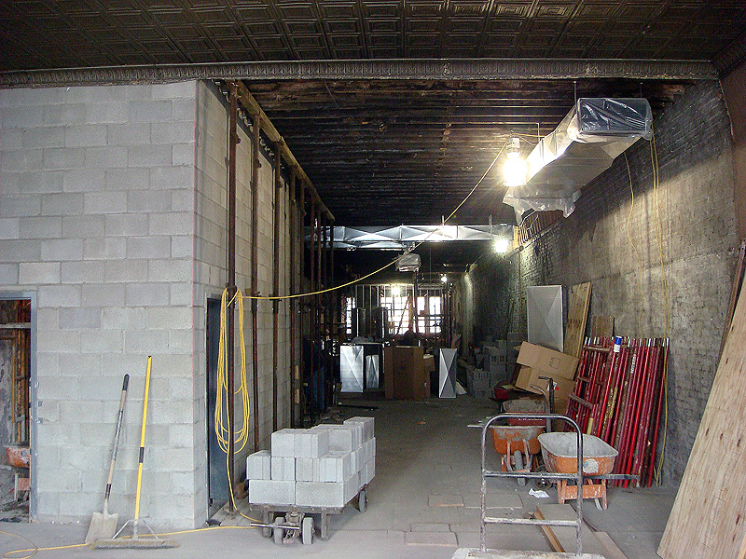

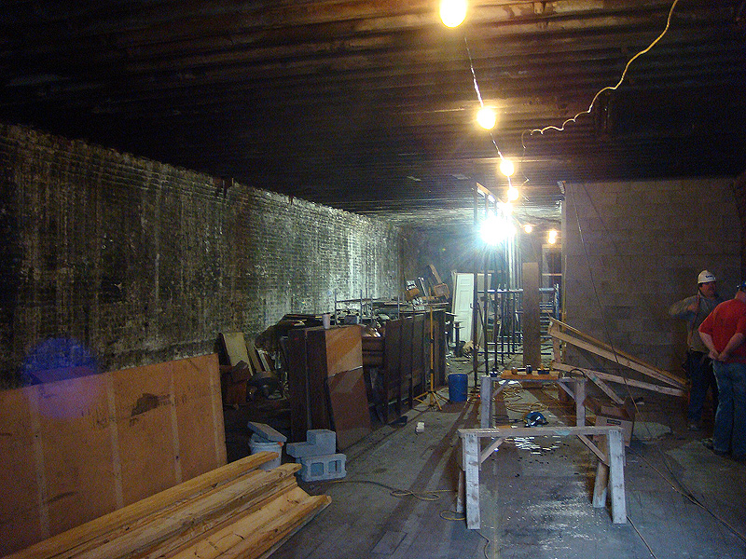
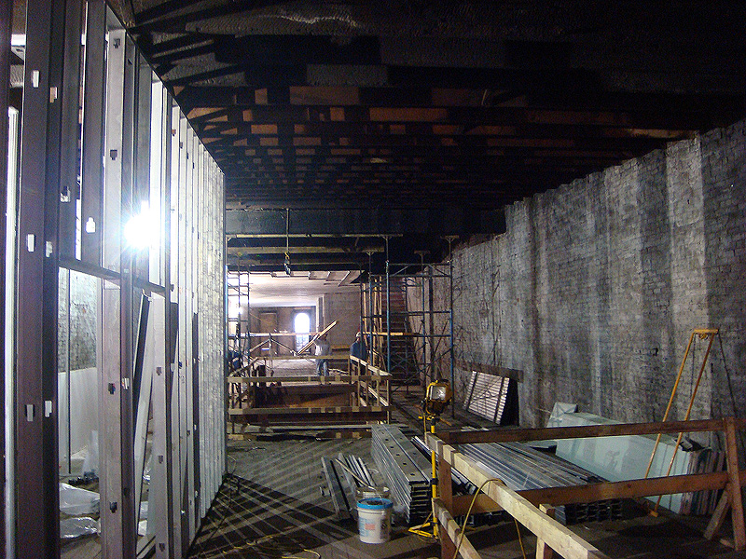
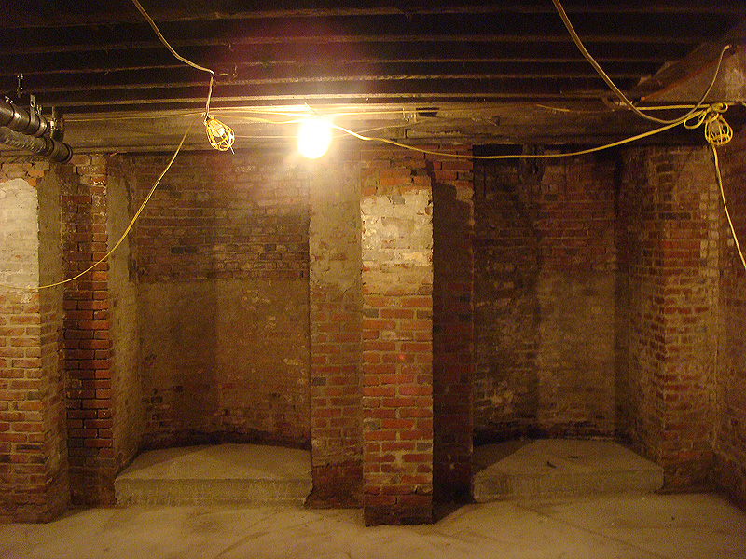
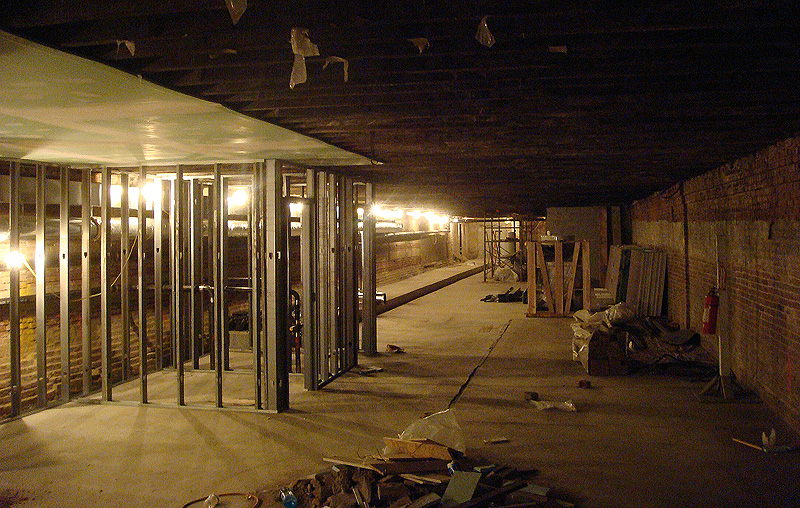


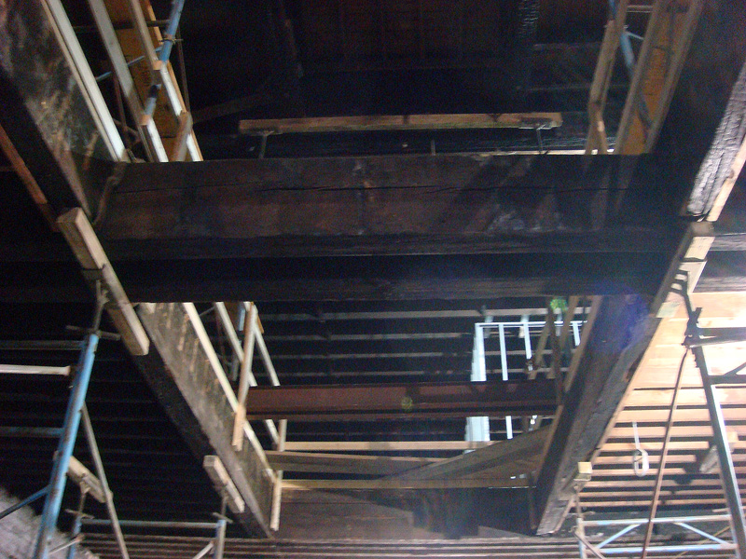

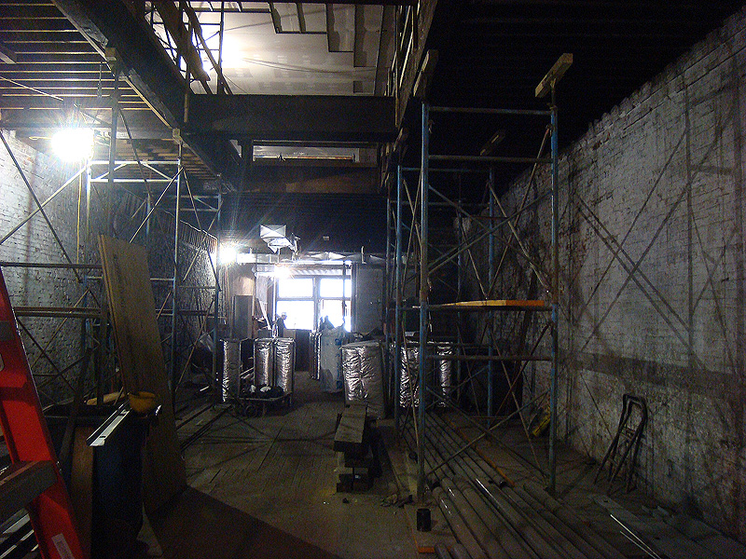

When does it open? Looks beautiful.
The restaurant is set to open next year (2010), and I know original plans were to be open before the arena is, so I am guessing a grand opening next summer? I need to write a followup on construction and I’ll check into what the official date is.
From the recent CJ article – “The first two levels of the downtown O’Shea’s are expected to open in December, said Ginny Pittenger, special events coordinator for the O’Shea’s family of pubs.”
ZMcC, thanks for the opening time update. I must have missed that article.
Hello Mr. Klayko,
Great web site. Thank you for your coverage of Patrick O’Shea’s, we would love to have you tour the interior at your convenience, we’re about 75% complete. We’ve run into many delays, but feel very excited about the finished product. We’ll probably open sometime in mid January.
Thank you again.
Tom O’Shea
Mr. Klayko, thank you for the beautifully narrated tour of the construction site. I hope there will be a lavish stage for the wonderful Irish bands that thrive here in Louisville!! -Ken McKiernan (The Derby Boys)/ Vice President of the Ancient Order of Hibernians, Abram J. Ryan Division
Looks awesome! When is the grand opening?