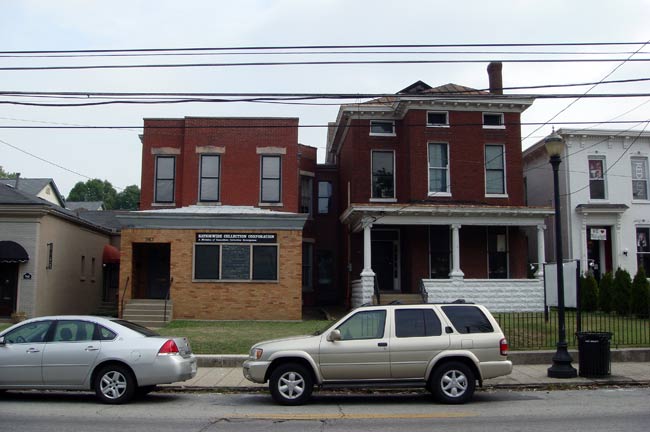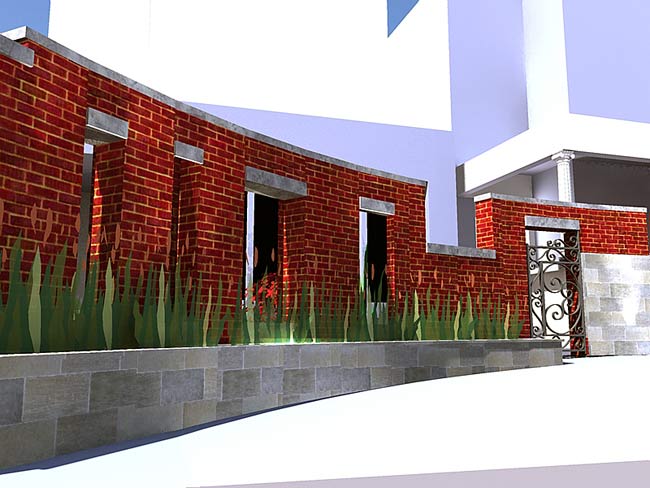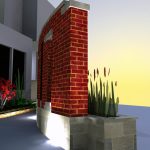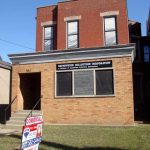Two old houses on the Cherokee Triangle side of Baxter Avenue are set for a makeover that will transform the properties into the new headquarters for PMR Companies, a multi-regional property and asset management organization. I recently spoke with Stephen Tracy at Forza Architecture to find out what’s in store.

The two buildings at 963 and 965 Baxter Avenue are vestiges of a time when Bardstown Road was a residential corridor and are believed to have been built in the 1880s. Over time, various modifications were made to the structure’s including joining the two houses together and enclosing a front porch.
The two structures last housed a tattoo shop and a collection agency but were foreclosed upon and then sat vacant for some time. Deborah Charlton, president of PMR Companies, says she was attracted to the site due to its walkability and bikeability and she and her 12 employees plan to take advantage of the opportunity to get around the area without a car. The lively nature of Baxter Avenue also made the location an easy choice. Currently, offices are located Downtown at the Waterfront Plaza tower.
Stephen Tracy says the planned exterior renovation will create a dramatic curved screen wall to mask the yellow brick of the north house—a response to input from Bardstown Road Overlay District meetings. Some of the yellow brick will be removed and the windows rearranged. The space will become an office. Entry to the buildings will occur through the south building, closer to Wick’s Pizza.
While the curved screen wall will add modern flair to the front facade, traditional detailing and materials will help the wall fit with the historic nature of the houses. Artwork will also be incorporated into the wall. A long-removed cornice atop the north building will also be replaced. A two-story addition to the back of the property will add about 1,200 square feet for a total of almost 7,000 square feet of space in the entire complex.
Charlton appreciates working with historic buildings and says the extra challenges involved are worth the effort in the end. Part of the financing for renovating two National Register properties came from historic tax credits.
Along the alley, a one-bedroom carriage house is planned for out-of-town clients of the PMR Companies on the site of a gravel lot.
Renovations could be finished as soon as November, but Charlton doesn’t expect to move her offices until February 2011. She says the project has taken a little longer than anticipated to get going. Once complete, the new complex will become the new identity for PMR Companies.









