In August, the Filson Historical Society released plans to expand its Old Louisville campus centered around the historic Ferguson Mansion on Third Street. Roberto De Leon and Ross Primmer, principals at De Leon & Primmer Architecture Workshop designed a three-story infill structure that responds to the historic neighborhood fabric while embracing the future.
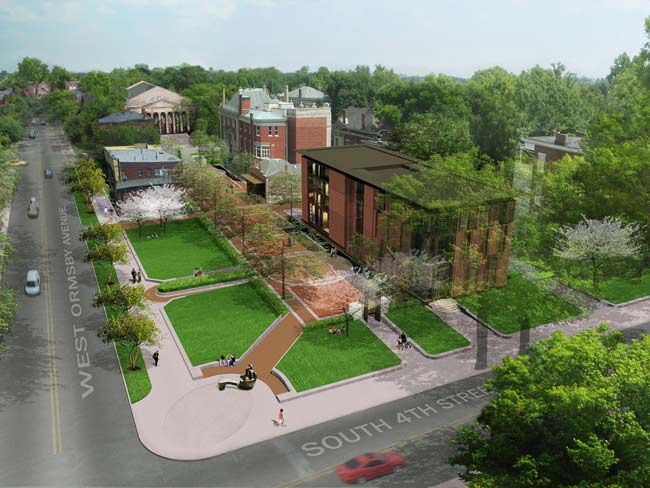
I wrote about the Filson expansion for The Architect’s Newspaper when the plans were approved by the Metro Louisville Landmarks Commission in early August calling for educational space, offices, a 350-seat lecture hall, museum storage, and a landscaped plaza. What’s most exciting about the $6.4 million project, however, is its innovative design.
“Tasked with setting a modern structure onto what is currently a parking lot, De Leon & Primmer reconsidered the typology of the area’s Italianate residences. “Part of the design is a representation of the typical Old Louisville house’s load-bearing brick shells and heavy, carved-oak interiors,” principal Ross Primmer explained. The firm undertook extensive analysis of the historic neighborhood fabric to guide the design, and then set about translating Victorian methods to a modern idiom. “The detail that came from the tradition of carving the stone, molding the brick, and carving the oak is now detail coming from the infinite lengths, widths, and fluidity of current building methods, namely thin brick veneer and thin wood veneer,” Primmer said.
Unburdened by the heavy solidity of traditional design, the Filson’s design peels away space in distinctly modern ways to reveal expanses of glass underneath. Interior spaces are independently set away from the structure to reinforce this modern sensibility.
Still, Roberto de Leon characterized the project as “contextually specific” rather than “modern.” He explained that many aspects of the new building’s massing, material palette, articulation reflect the traditional neighborhood. “The primary difference is that we are deliberately expressing these elements in a way that we construct them today, through a composite layering of non-load bearing materials that allows for a more visually porous building that engages the community.”
The Filson Society has set the bar high for new infill not only in Old Louisville but for the rest of the city. The site, currently a surface level parking lot, will be landscaped and a plaza created to form an axial pedestrian corridor termination on a church on Third Street. Extra space on the corner of Fourth Street and Ormsby Avenue has been set aside for another future building that will further help define the urban site.

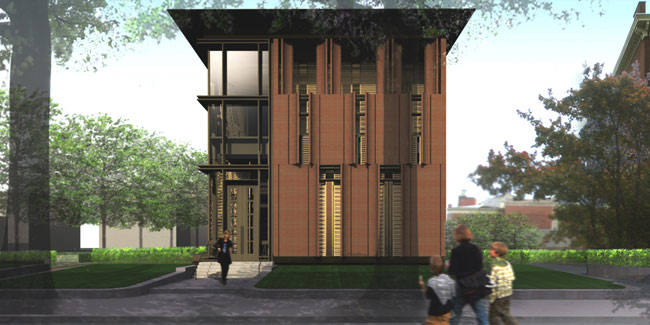
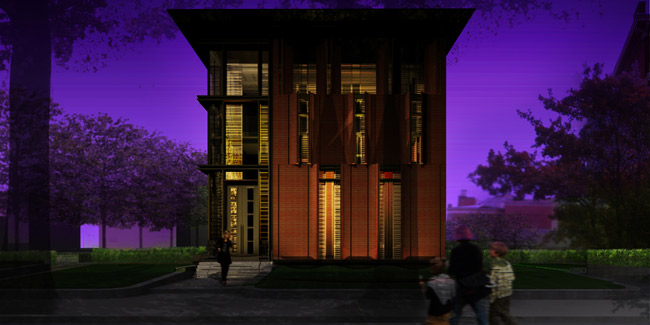

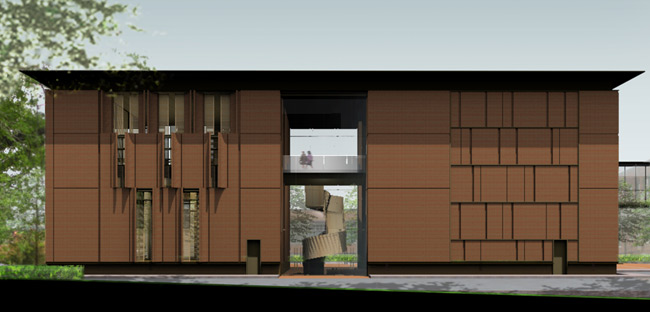
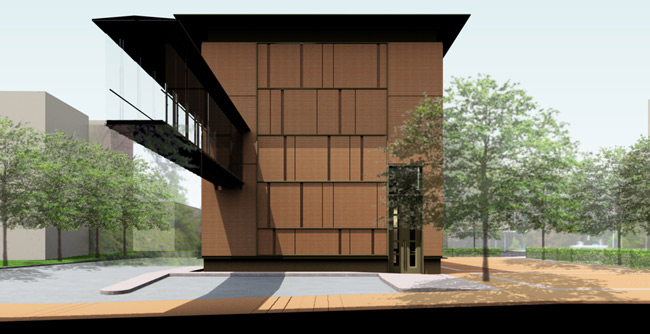

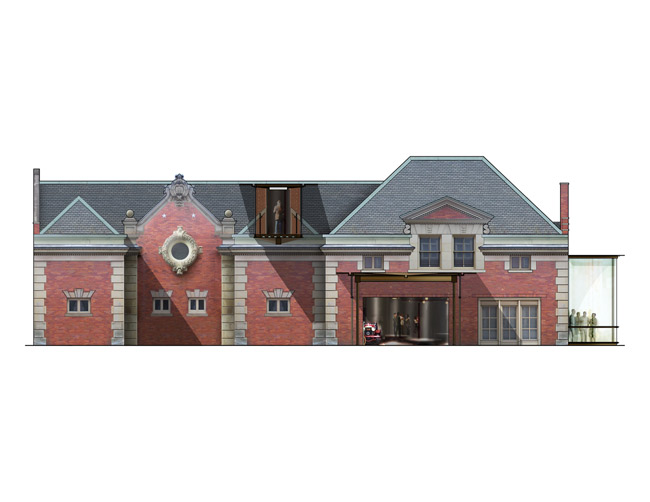
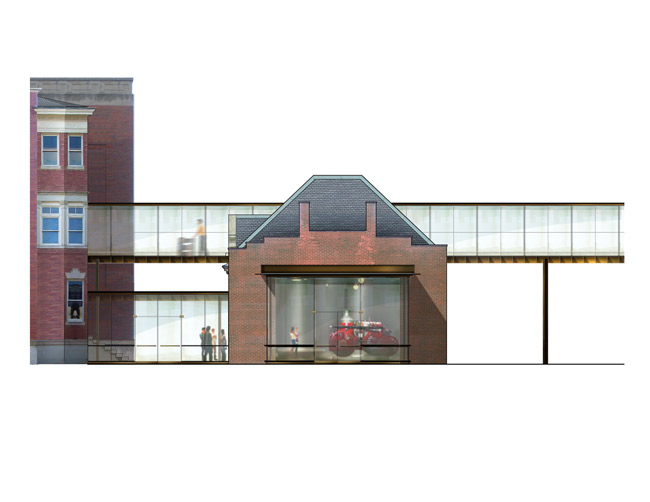

It reminds me of the Jawa Sandcrawler. http://www.google.com/images?hl=en&q=sand+crawler&um=1&ie=UTF-8&source=univ&ei=UUaKTMH8MpCu9gTRnuGGBg&sa=X&oi=image_result_group&ct=title&resnum=1&ved=0CCQQsAQwAA&biw=1280&bih=762
Ladies and gentelmen, that is how you do modern architecture in a historic neighborhood
Wow! very nice…