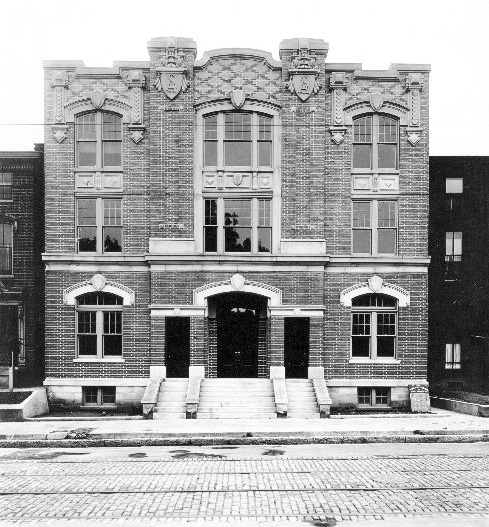
Built in 1916, the Salvation Army Citadel was located on Chestnut Street between Second and Third Streets. The three-story brick and stone structure provided office space, short-term housing, and social service facilities. Designed by Joseph & Joseph Architects, the Citadel was described by the Courier-Journal as a “model for Salvation Army facilities across the nation.”
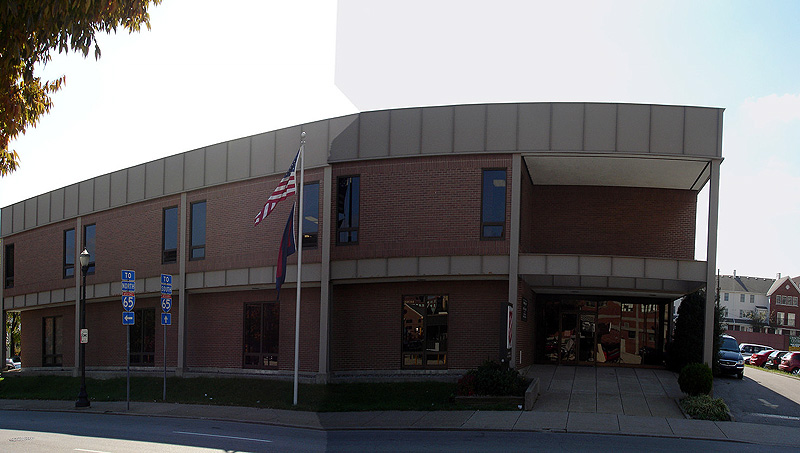
Resembling many suburban apartment buildings designed by the same architect, the Citadel served as the headquarters for the entire Kentucky & Tennessee region beginning in 1927. The building featured two colors of brick with an argyle pattern at the parapet and stone shields, some engraved with “S” and “A.”
This small fortress stood until 1976 when it was demolished and a new two-story brick and steel structure replaced it on the same site. I think it’s safe to say it doesn’t come close to being as architecturally significant as the original Citadel.
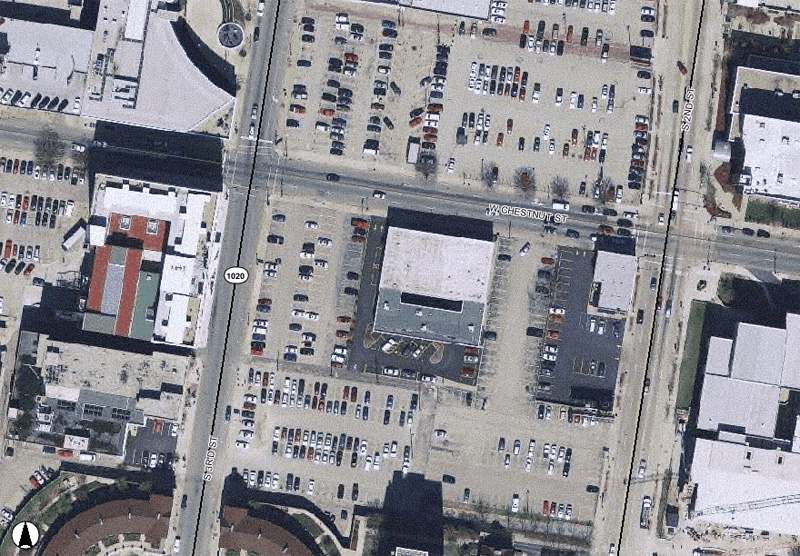
You can also see from the photo that Chestnut Street was paved in cobblestone in 1916 with trolley tracks running through it. By 1941, the cobbles had disappeared, but the trolley tracks were still there. Now, of course, the tracks are gone too (or perhaps hiding just under the asphalt).
More information on the Louisville Area Command of the Salvation Army can be found here.
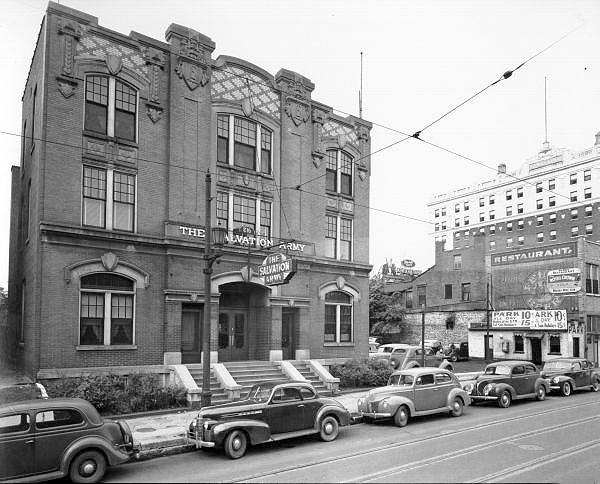
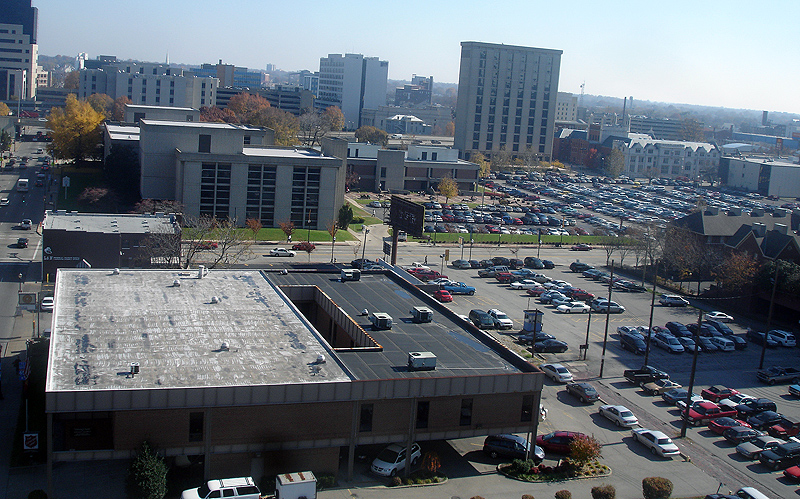
[ Â Credits: Â Modern photographs from the Broken Sidewalk Archive; Map via Lojic; Historic photographs from the University of Louisville Photographic Archive – Reference URL 1, URL 2. Â ]


