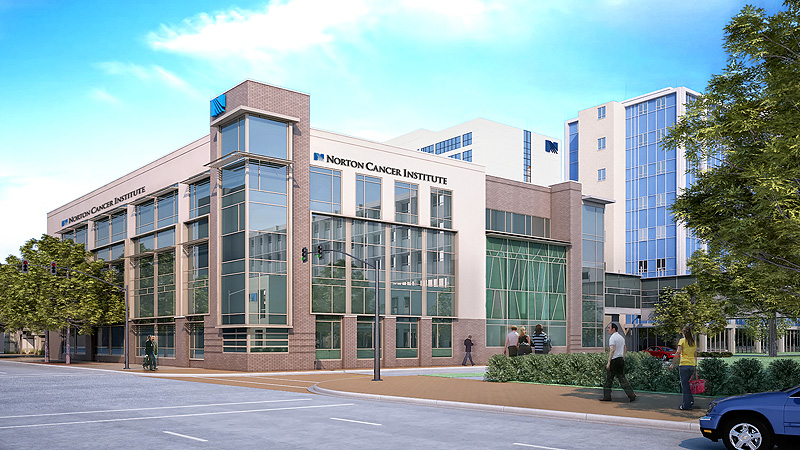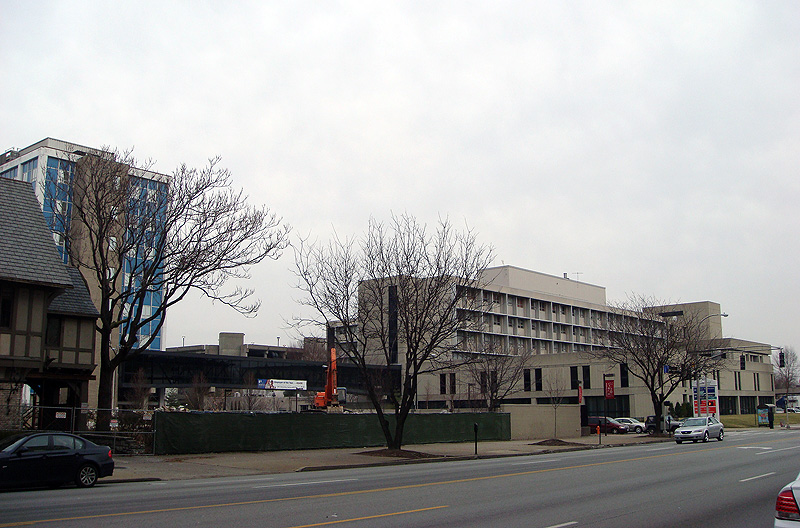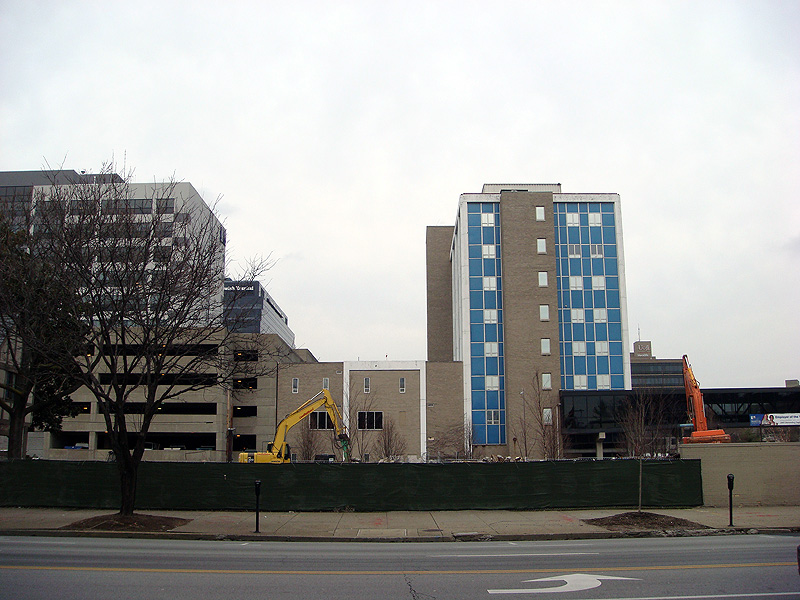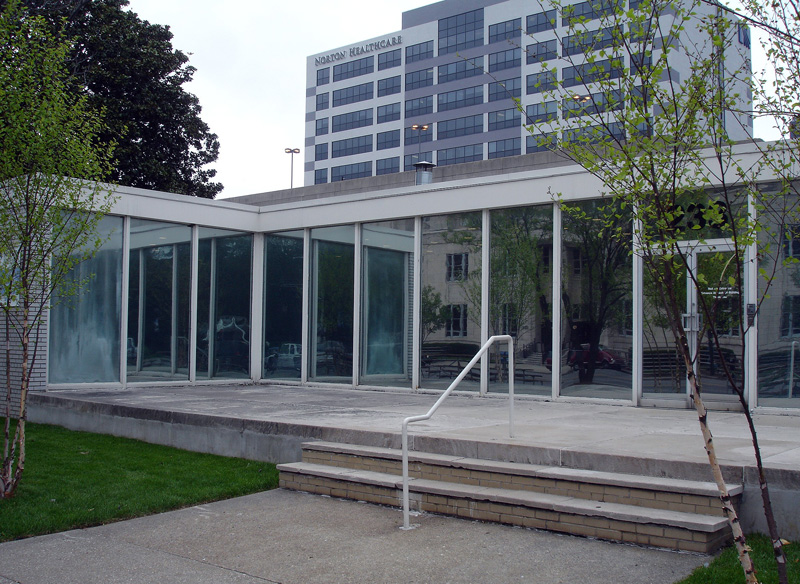Norton Hospital revealed the construction plans and design of a new three-story radiation center to be built at the corner of East Broadway and Floyd Street estimated to cost $27.7 million and take a year and a half to build. Norton says the state-of-the-art facility will feature the most advanced technologies available anywhere in the world to treat adult and pediatric cancers and tumors.
The first floor of the 65,000 square foot structure houses the radiation center and a second floor offers specialized multidisciplinary offices. The third floor will remain shelled for future growth and the building has been designed to accept two additional floors to be built at a later time.
The structure has been designed by Karlsberger of Columbus, Ohio to follow principles of sustainable architecture and achieve LEED certification. Design will also follow evidence-based standards to improve health including using natural finish materials and colors to provide a soothing and calm environment inside and out. Interior radiation center design provided by Architection of Louisville.
Two gardens are also planned as part of the project. An interior Meditation Garden situated near the building’s entrance will incorporate moving water, stone, and wood while an exterior Healing Garden, funded by the family of trustee Bo Nixon, will feature native plants, a stone plaza with a labyrinth pattern, and a selection of artwork and sculpture.
Overall design of the facility is markedly improved from a one-story schematic design originally shown that would have also required the demolition of the historic Vogt-Lemon House next door. After community outcry, Norton Hospital has agreed not to demolish the building. Norton Hospital says it won’t be affected by current plans to build the radiation center and will be separated from the new structure by the outdoor Healing Garden.
Norton Hospital says the center will primarily serve Louisville and its surrounding counties in Kentucky and Southern Indiana and notes that the service area suffers from above average incidence of cancer and death rates. The center will reduce treatment times and expand pediatric treatment services. Besides treatment, cancer research and education will also be conducted at the new facility.
Ground was ceremoniously broken on Thursday and actual construction is expected to begin soon. The site has already been cleared of a 1960s era one-story structure that was demolished last year. Norton’s Radiation Center is estimated to open in July 0s 2010 at 676 Floyd Street.









Another good building. However, unlike my criticism of the Eastern Parkway House by Michael Koch:
http://brokensidewalk.com/2010/01/18/extreme-renovation-on-eastern-parkway/#comments
The is a great example of a better structure replacing what was there previously. Unlike the former building that occupied the site (which undoubtedly replaced something just as nice as the Vogt-Lemon house next door) This building respects the corner and works to create a more urban context.
Luckily they saved the historic building next door – doing so seems to have helped the final design we see today.