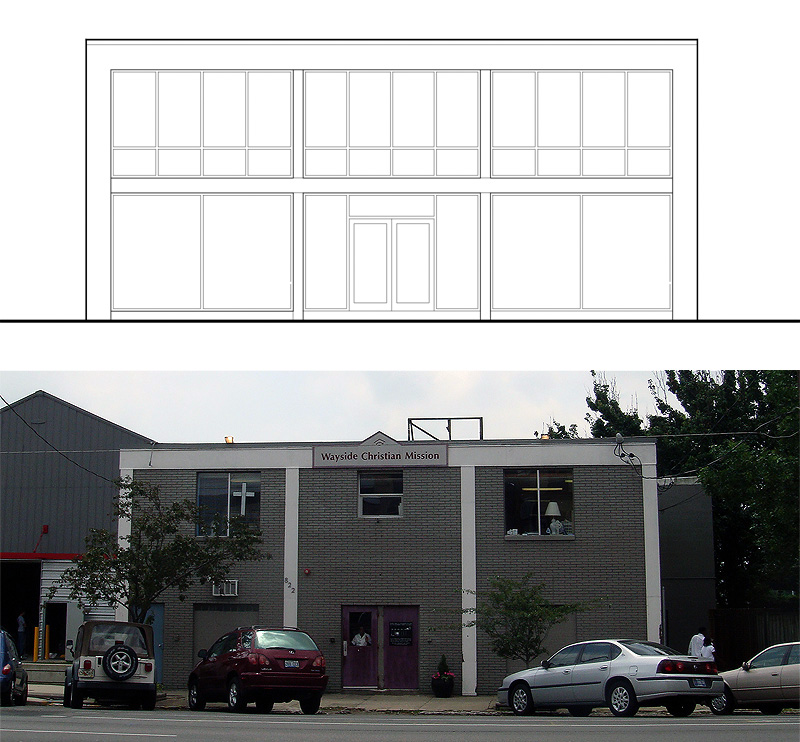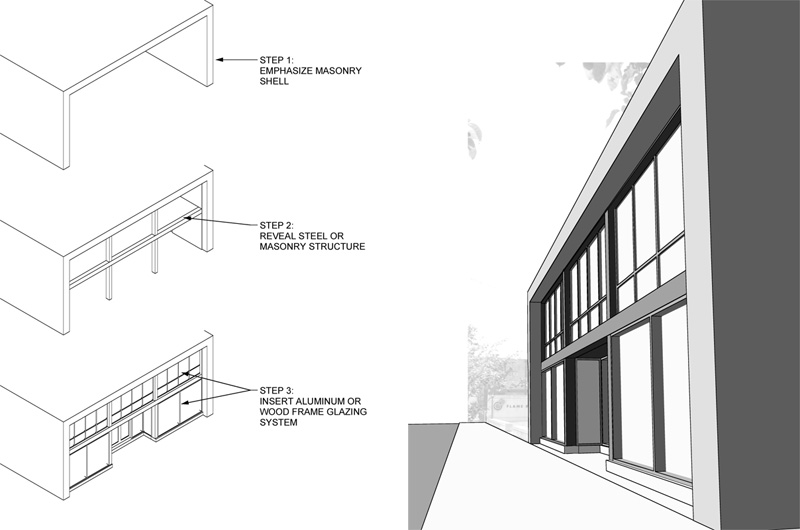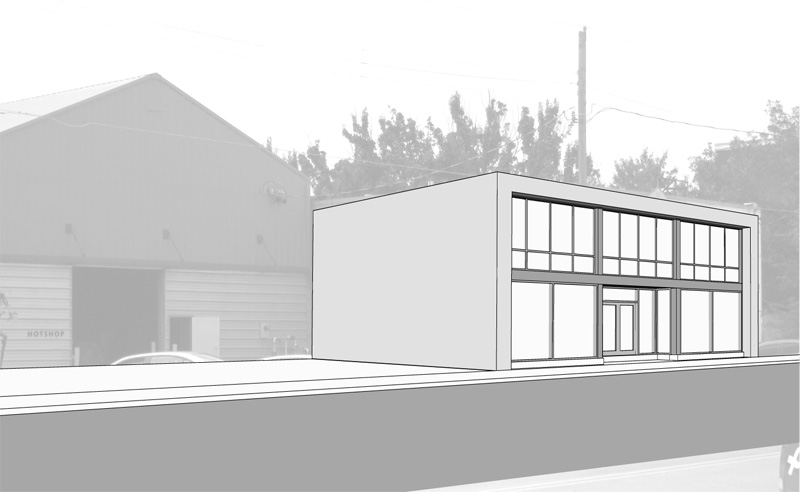Even though work won’t begin until Fall 2010, Gill Holland and team have begun planning their move on East Market Street. The first buildings on the 800 block to be refurbished have been brought back to their 19th century grandeur and are now occupied, but farther east an unassuming two-story 20th century structure is in need of some serious work.
Jennifer Charles Architects has prepared schematic drawings to guide the renovation of the building by working with the building’s inherent proportions currently covered over and largely hidden. Charles recognizes the buildings pivotal role as a transition from 19th century buildings to the west to modern structures to the east. By harnessing the simplicity of the building’s design, the renovation will “underscore the authenticity” of surrounding historic structures.
The schematic plan calls for peeling away the current brick facade and emphasizing structural elements to create three levels on the facade: the outer masonry shell, internal structure, and glass infill panels. The new facade will draw attention to its horizontal nature rather than the current tripartite verticality. It also creates modular bays that can accommodate balconies or porches.
Gill Holland said his group will take over the building on August 21 and work could begin shortly thereafter.




