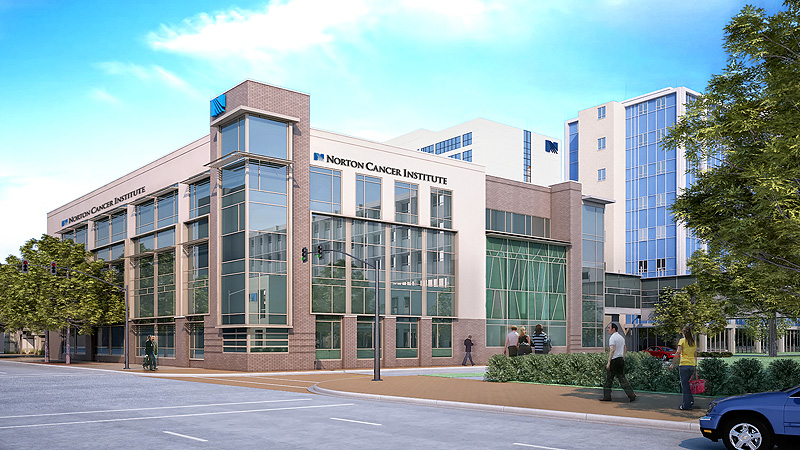
Thanks to a tipster for sending in a few snapshots of construction of the new three-story Norton Hospital Radiation Center on the corner of East Broadway and Floyd Street. I first wrote about the project when the design was announced in January 2010. Now we have quite a bit of steel in place. The structure was designed by Karlsberger of Columbus, Ohio.



Latest posts by Branden Klayko (see all)


Does anyone remember when Norton Healthcare pledged that this land would be part of a park that would extend from Broadway to Chestnut? I’m sure you could find it in the CJ archives.
I remember that plan – part of why they’re tearing down all those buildings… I’m actually a little glad it’s not happening exactly as planned as there is a lot of wasted open space in the Medical Center that could really go a long way to create more meaningful park space. No need to make it look suburban.
As far as I know, there will still be some park space at least where they tore down that blue building. They were planning on building a new building there atop the garage with a park out front. Not sure if the linear concept is still a go, though. Why not redesign the open space directly across the street?