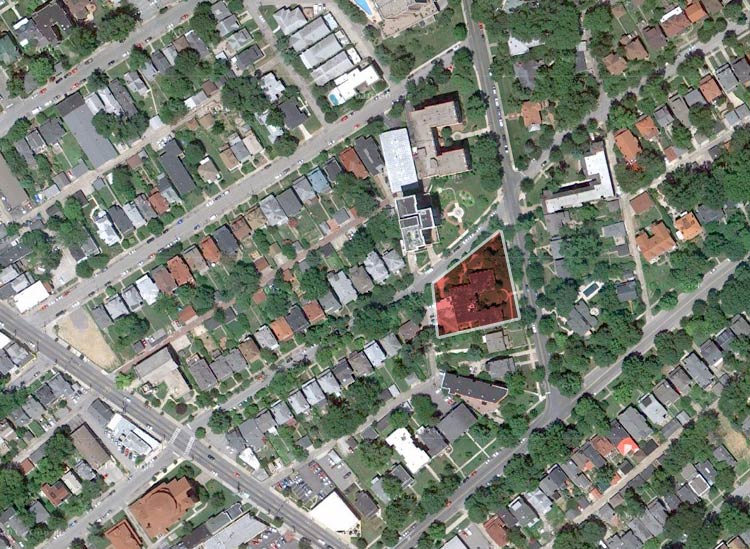
Developer Kevin Cogan of the Jefferson Development Group is resurrecting plans originally revealed in 2008 for a 17-story tower in the Cherokee Triangle. A new concept was filed with Metro Louisville in mid-October and a landmarks review will take place on December 14. Located at 1418 Willow Avenue on the corner of Baringer Avenue, the Joseph and Joseph-designed building still shows a historically-informed design, although the updated structure appears to have scaled back its mass slightly.

Losing its winged flanks but gaining a monumental Palladian window at it’s peak, the new design shows much more Beaux-Arts detail in its rendering than three years ago. The new structure would replace the 22-unit, low-rise Bordeaux Apartments dating to 1965 and would climb to a height of 215 feet, making it the second tallest building in the Highlands, behind the nearby 1400 Willow which has 20 floors. The Dartmouth tower across Barringer dating to 1928 contains 11 stories. (Check out the Dartmouth under construction in 1927.) To be built, the site would require rezoning to allow for the increased density.
Could the renewed interest in the site signal a new confidence in the local economy to support luxury residences and large-scale construction?
Submitted plans also show an underground parking facility under the building. Full plans for the project can be reviewed at Metro Planning or online next week. The Metro Landmarks Commission will review the demolition and design of the new building on December 14 at 514 West Liberty Street at 4:30 p.m.


Urban density in the highlands is great, but such a big building for only 17 units.
I agree… peanut butter and jelly = urban density and the Highlands. I really hope to see this one go up. And I think it looks great.
Branden, I do believe “740 feet” is a typo; that would make it the tallest building in the state 😉
Good catch, Ben. That would be some tower! So it looks like it tops out at about 740 feet above sea level, but is only about 215 feet tall. For comparison, the 1400 Willow tower is 277 feet tall.
Kevin, I’m not sure how many units this building would have. The previous proposal called for around 25 units, slightly above the 22 in the old building, but then these sound like they will be pretty large (and expensive) condos.
Pretty good in louisville, need more tower look better
At the risk of sounding harsh, would it kill these developers to build some market-rate apartments? After I graduate from college I’d love to get an apartment in a place like the highlands or downtown, but it seems like I have to have spend at least $100,000-$250,000 to do so.
It’s looking better – and considering this is the same group that gave us the hideous ‘Park Grande’ on Cherokee Road – it could have very easily gone in the other direction. At least it’s a better building than the one it’s replacing.
And you can’t have too much density as far as I’m concerned.
Are they still intending on moving the house on Willow to the back to face Baringer as called for in the first scheme?
Matthew, it looks like the footprint of the new building is smaller than the original, so the house might not need to be moved. As for density, it’s interesting that, despite the height increase, the total number of units appears to be about the same: 22 units now and (I think) 23 proposed. The units range from 2-5 bedrooms, so the total number of people on the site could increase.
From the plans, it looks like floors 2 through 9 have two units each with 2-3 bedrooms; floors 10 through 15 have full floor units with 3 bedrooms; and a 5-bedroom, two-story penthouse occupies the 16th and 17th floors.
Did Joseph and Joseph also design the newer condo development on Highway 42 by the Temple? http://p.rdcpix.com/v01/lce284543-m1o.jpg The composition seems pretty similar.